Кухня с фасадами с утопленной филенкой и разноцветной столешницей – фото дизайна интерьера
Сортировать:
Бюджет
Сортировать:Популярное за сегодня
101 - 120 из 6 950 фото
1 из 3
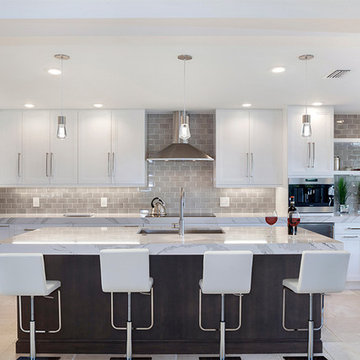
Стильный дизайн: угловая кухня среднего размера в стиле неоклассика (современная классика) с обеденным столом, врезной мойкой, фасадами с утопленной филенкой, белыми фасадами, мраморной столешницей, серым фартуком, фартуком из керамогранитной плитки, техникой из нержавеющей стали, полом из керамогранита, островом, бежевым полом и разноцветной столешницей - последний тренд
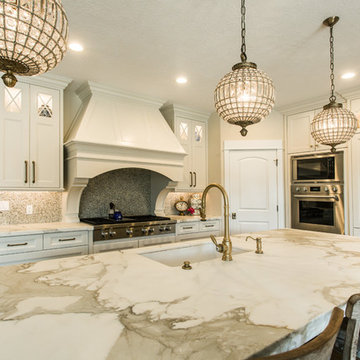
We transformed this dated kitchen into a timeless masterpiece. The white kitchen with high-end appliances aid in the beauty of this fully functional place to gather with family and friends.
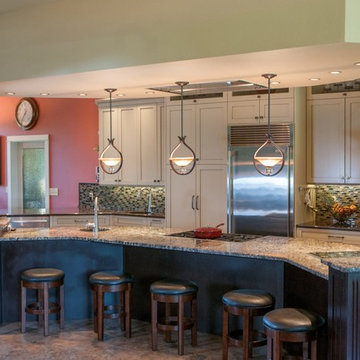
The kitchen has a large island and a large peninsula that the husband uses to make drinks for guests. Both sides of the island have angled display cabinets. The end of the peninsula has glass-front cabinet to display legumes. A breakfast nook is in the background, adjacent to the door that leads to the large walk-in pantry.
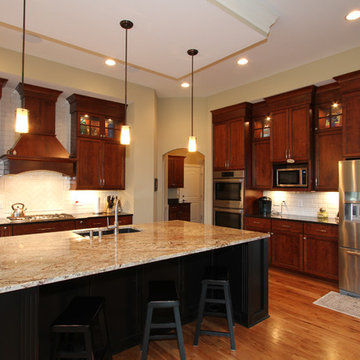
Don Rask
Свежая идея для дизайна: прямая кухня-гостиная среднего размера в стиле неоклассика (современная классика) с врезной мойкой, фасадами с утопленной филенкой, темными деревянными фасадами, столешницей из кварцевого агломерата, белым фартуком, фартуком из плитки кабанчик, техникой из нержавеющей стали, островом, коричневым полом, паркетным полом среднего тона и разноцветной столешницей - отличное фото интерьера
Свежая идея для дизайна: прямая кухня-гостиная среднего размера в стиле неоклассика (современная классика) с врезной мойкой, фасадами с утопленной филенкой, темными деревянными фасадами, столешницей из кварцевого агломерата, белым фартуком, фартуком из плитки кабанчик, техникой из нержавеющей стали, островом, коричневым полом, паркетным полом среднего тона и разноцветной столешницей - отличное фото интерьера
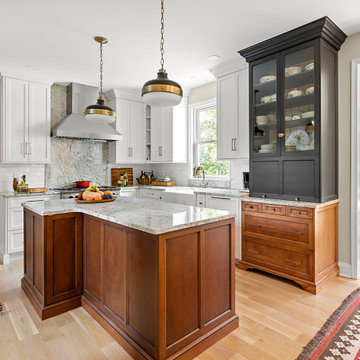
Hutch piece on the end is painted in a black paint, with a mustard paint and glazed beaded board back with clear beveled glass inserts. The island is stained with glaze on cherry wood. The floor is 5" white oak.
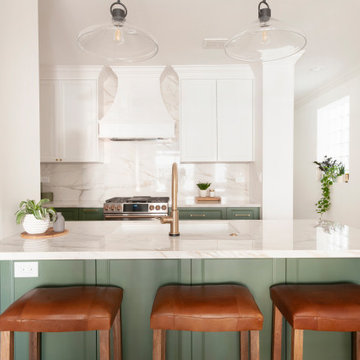
A Kitchen Renovation Transcending Boundaries. This project showcases a dramatic transformation, merging functionality and style seamlessly. With a reimagined layout, strategic plumbing and lighting placements, this kitchen is a modern marvel. Custom green and white cabinetry with intricate molding add a touch of sophistication while offering ample storage. The crowning jewel, custom porcelain countertops and a matching backsplash, introduce a level of luxury that's unparalleled. A harmonious blend of form and function, this kitchen renovation transcends expectations, setting a new standard for culinary and design enthusiasts alike."
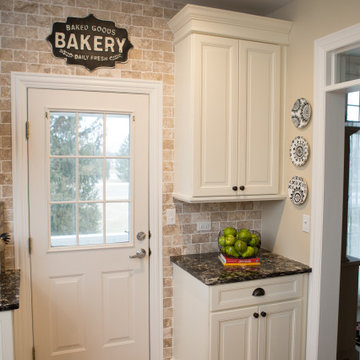
На фото: угловая кухня среднего размера в стиле неоклассика (современная классика) с обеденным столом, с полувстраиваемой мойкой (с передним бортиком), фасадами с утопленной филенкой, светлыми деревянными фасадами, гранитной столешницей, бежевым фартуком, фартуком из кирпича, техникой из нержавеющей стали, паркетным полом среднего тона, островом, коричневым полом и разноцветной столешницей с
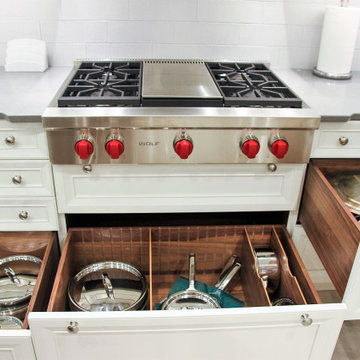
Large and various sized drawers provide unique and versatile storage of pots, pans and utensils, while providing easy access to all.
Источник вдохновения для домашнего уюта: большая угловая кухня в классическом стиле с фасадами с утопленной филенкой, белыми фасадами, столешницей из кварцевого агломерата, белым фартуком, фартуком из плитки кабанчик, техникой из нержавеющей стали, обеденным столом, врезной мойкой, полом из керамогранита, островом, бежевым полом и разноцветной столешницей
Источник вдохновения для домашнего уюта: большая угловая кухня в классическом стиле с фасадами с утопленной филенкой, белыми фасадами, столешницей из кварцевого агломерата, белым фартуком, фартуком из плитки кабанчик, техникой из нержавеющей стали, обеденным столом, врезной мойкой, полом из керамогранита, островом, бежевым полом и разноцветной столешницей
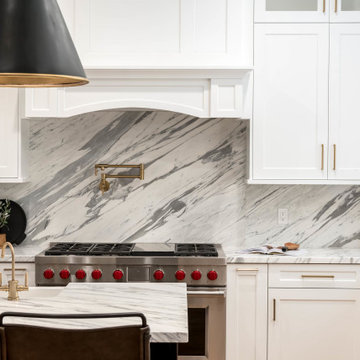
Пример оригинального дизайна: большая угловая кухня-гостиная в стиле неоклассика (современная классика) с с полувстраиваемой мойкой (с передним бортиком), фасадами с утопленной филенкой, белыми фасадами, мраморной столешницей, разноцветным фартуком, фартуком из мрамора, техникой под мебельный фасад, светлым паркетным полом, островом, коричневым полом и разноцветной столешницей
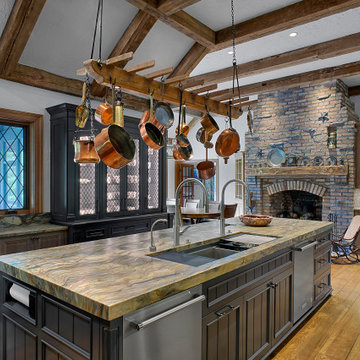
Custom made transitional cabinetry blends with the rustic elements of this Chicago North Shore kitchen for a beautiful update. The faux finished range hood complements the hanging antique copper pots and pans. Dual sink faucets facilitate prep, cooking and clean-up.
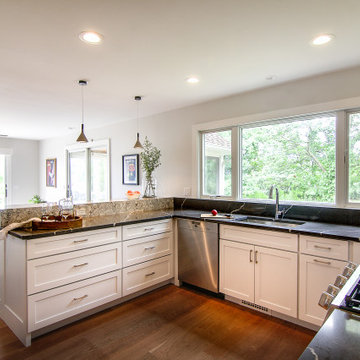
Complete remodel of a North Fork vacation home. Removing some interior walls creating an open floor plan with a light airy feel.
Идея дизайна: п-образная кухня среднего размера в стиле модернизм с обеденным столом, врезной мойкой, фасадами с утопленной филенкой, белыми фасадами, столешницей из кварцевого агломерата, черным фартуком, фартуком из кварцевого агломерата, техникой из нержавеющей стали, светлым паркетным полом, полуостровом, коричневым полом и разноцветной столешницей
Идея дизайна: п-образная кухня среднего размера в стиле модернизм с обеденным столом, врезной мойкой, фасадами с утопленной филенкой, белыми фасадами, столешницей из кварцевого агломерата, черным фартуком, фартуком из кварцевого агломерата, техникой из нержавеющей стали, светлым паркетным полом, полуостровом, коричневым полом и разноцветной столешницей
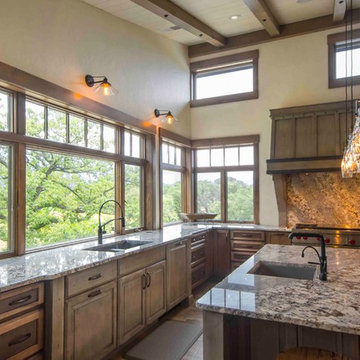
A large kitchen with grey distressed cabinets and warm stained cabinets has so much texture and warmth. A custom wood hood was created on site and add to the rustic appeal. Glass pendants were used over the island. A prep sink was incorporated into the island. The windows all go down to the countertop to maximize the views out the large windows. Transom windows were incorporated on the range wall to let even more light flood in. The granite was run up behind the wolf range to continue the texture.

Luxury kitchen with white kitchen cabinets, marble countertops, marble backsplash, and marble flooring.
На фото: огромная отдельная, п-образная кухня в средиземноморском стиле с с полувстраиваемой мойкой (с передним бортиком), фасадами с утопленной филенкой, белыми фасадами, мраморной столешницей, разноцветным фартуком, фартуком из мрамора, техникой из нержавеющей стали, мраморным полом, двумя и более островами, разноцветным полом, разноцветной столешницей и кессонным потолком
На фото: огромная отдельная, п-образная кухня в средиземноморском стиле с с полувстраиваемой мойкой (с передним бортиком), фасадами с утопленной филенкой, белыми фасадами, мраморной столешницей, разноцветным фартуком, фартуком из мрамора, техникой из нержавеющей стали, мраморным полом, двумя и более островами, разноцветным полом, разноцветной столешницей и кессонным потолком

On April 22, 2013, MainStreet Design Build began a 6-month construction project that ended November 1, 2013 with a beautiful 655 square foot addition off the rear of this client's home. The addition included this gorgeous custom kitchen, a large mudroom with a locker for everyone in the house, a brand new laundry room and 3rd car garage. As part of the renovation, a 2nd floor closet was also converted into a full bathroom, attached to a child’s bedroom; the formal living room and dining room were opened up to one another with custom columns that coordinated with existing columns in the family room and kitchen; and the front entry stairwell received a complete re-design.
KateBenjamin Photography
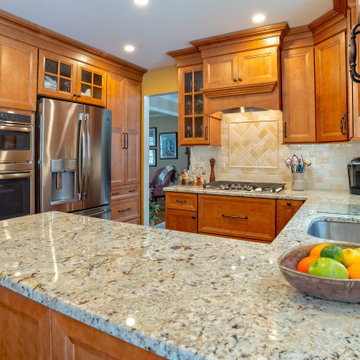
Main Line Kitchen Design’s unique business model allows our customers to work with the most experienced designers and get the most competitive kitchen cabinet pricing.
How does Main Line Kitchen Design offer the best designs along with the most competitive kitchen cabinet pricing? We are a more modern and cost effective business model. We are a kitchen cabinet dealer and design team that carries the highest quality kitchen cabinetry, is experienced, convenient, and reasonable priced. Our five award winning designers work by appointment only, with pre-qualified customers, and only on complete kitchen renovations.
Our designers are some of the most experienced and award winning kitchen designers in the Delaware Valley. We design with and sell 8 nationally distributed cabinet lines. Cabinet pricing is slightly less than major home centers for semi-custom cabinet lines, and significantly less than traditional showrooms for custom cabinet lines.
After discussing your kitchen on the phone, first appointments always take place in your home, where we discuss and measure your kitchen. Subsequent appointments usually take place in one of our offices and selection centers where our customers consider and modify 3D designs on flat screen TV’s. We can also bring sample doors and finishes to your home and make design changes on our laptops in 20-20 CAD with you, in your own kitchen.
Call today! We can estimate your kitchen project from soup to nuts in a 15 minute phone call and you can find out why we get the best reviews on the internet. We look forward to working with you.
As our company tag line says:
“The world of kitchen design is changing…”
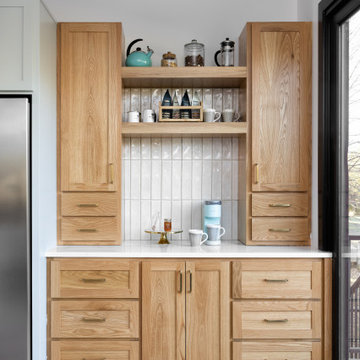
Идея дизайна: большая параллельная кухня-гостиная с с полувстраиваемой мойкой (с передним бортиком), фасадами с утопленной филенкой, синими фасадами, столешницей из кварцевого агломерата, разноцветным фартуком, фартуком из кварцевого агломерата, техникой из нержавеющей стали, светлым паркетным полом, островом, бежевым полом и разноцветной столешницей
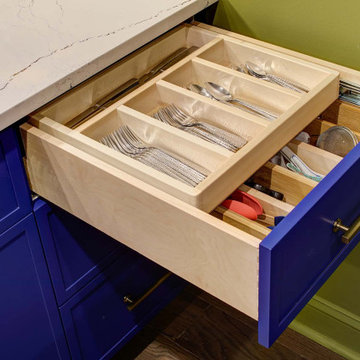
The in-law suite kitchen could only be in a small corner of the basement. The kitchen design started with the question: how small can this kitchen be? The compact layout was designed to provide generous counter space, comfortable walking clearances, and abundant storage. The bold colors and fun patterns anchored by the warmth of the dark wood flooring create a happy and invigorating space.
SQUARE FEET: 140
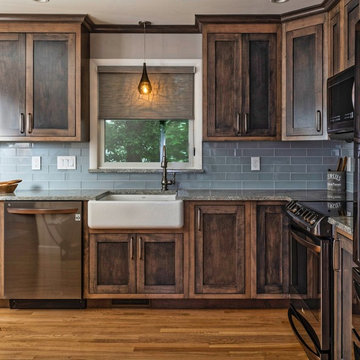
На фото: п-образная кухня среднего размера в стиле рустика с обеденным столом, с полувстраиваемой мойкой (с передним бортиком), фасадами с утопленной филенкой, темными деревянными фасадами, гранитной столешницей, синим фартуком, фартуком из плитки кабанчик, техникой из нержавеющей стали, паркетным полом среднего тона, коричневым полом и разноцветной столешницей без острова
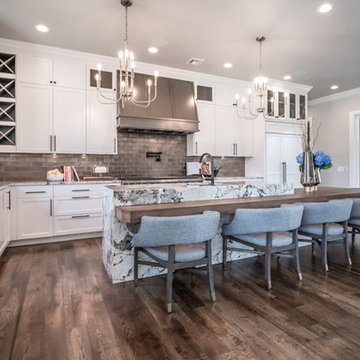
• WOLF AND SUBZERO APPLIANCES
• CUSTOM FINISHED AND BUILT CABINETRY WITH BUILT IN EATING TABLE ON ISLAND
• GRANITE COUNTERTOPS WITH WATERFALL FEATURE ON ISLAND
• GLAZED PORCELAIN COPPER BACKSPLASH
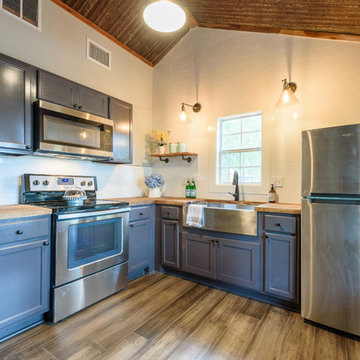
Jennifer Egoavil Design
All photos © Mike Healey Photography
Источник вдохновения для домашнего уюта: угловая кухня-гостиная среднего размера в стиле рустика с с полувстраиваемой мойкой (с передним бортиком), фасадами с утопленной филенкой, серыми фасадами, деревянной столешницей, белым фартуком, фартуком из керамической плитки, техникой из нержавеющей стали, паркетным полом среднего тона, коричневым полом и разноцветной столешницей без острова
Источник вдохновения для домашнего уюта: угловая кухня-гостиная среднего размера в стиле рустика с с полувстраиваемой мойкой (с передним бортиком), фасадами с утопленной филенкой, серыми фасадами, деревянной столешницей, белым фартуком, фартуком из керамической плитки, техникой из нержавеющей стали, паркетным полом среднего тона, коричневым полом и разноцветной столешницей без острова
Кухня с фасадами с утопленной филенкой и разноцветной столешницей – фото дизайна интерьера
6