Кухня с фасадами с утопленной филенкой и полом из известняка – фото дизайна интерьера
Сортировать:
Бюджет
Сортировать:Популярное за сегодня
161 - 180 из 1 267 фото
1 из 3
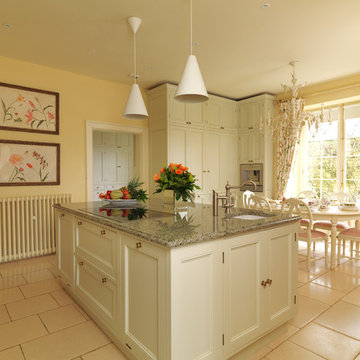
This kitchen was designed and made for a Georgian house near Bath. Tim Wood took inspiration from the original Georgian doors and paneling in the house, for the style of the kitchen and the pantry. From the outset the client dreamed of having a traditional cream Aga, complemented by high-tech appliances.
This is a classic English country kitchen with a modern twist. The island furniture had a Verde Savannah granite top and the other kitchen worktops were in Rain Forest Green granite. There are handmade basket drawers to the left of the Aga and glass shelving in a number of the wall cupboards for storage and display. There are two full size specially made stainless steel pull out bins behind the cupboard doors within the island unit. A double French farmhouse sink and a separate sink within the island unit cover all food preparation needs. The island sink has a mounted Zip tap for the convenience of boiling water and filtered refrigerated water.
But despite its homely qualities, the kitchen is packed with top-spec appliances behind the cabinetry doors. There are two large fridge freezers featuring icemakers and motorised shelves that move up and down for improved access, in addition to a wine fridge with individually controlled zones for red and white wines. These are teamed with two super-quiet dishwashers that boast 30-minute quick washes, a 1000W microwave with grill, and a steam oven with various moisture settings.
The steam oven provides a restaurant quality of food, as you can adjust moisture and temperature levels to achieve magnificent flavours whilst retaining most of the nutrients, including minerals and vitamins.
Designed, made and photographed by Tim Wood
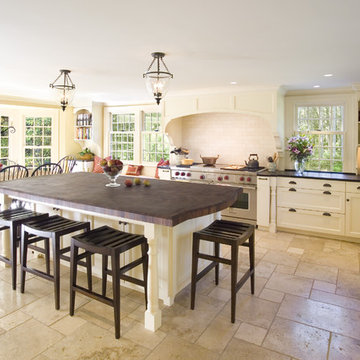
На фото: большая угловая кухня в классическом стиле с деревянной столешницей, обеденным столом, с полувстраиваемой мойкой (с передним бортиком), белым фартуком, фартуком из плитки кабанчик, техникой из нержавеющей стали, бежевым полом, фасадами с утопленной филенкой, белыми фасадами, полом из известняка и островом
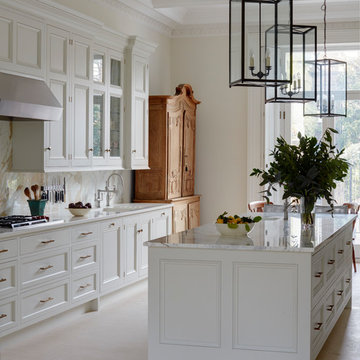
Designed by Artichoke in partnership with Studio Indigo, this grand townhouse kitchen was designed for a busy family.
Стильный дизайн: большая параллельная кухня в классическом стиле с обеденным столом, двойной мойкой, фасадами с утопленной филенкой, белыми фасадами, мраморной столешницей, белым фартуком, фартуком из мрамора, белой техникой, полом из известняка, островом, бежевым полом и белой столешницей - последний тренд
Стильный дизайн: большая параллельная кухня в классическом стиле с обеденным столом, двойной мойкой, фасадами с утопленной филенкой, белыми фасадами, мраморной столешницей, белым фартуком, фартуком из мрамора, белой техникой, полом из известняка, островом, бежевым полом и белой столешницей - последний тренд
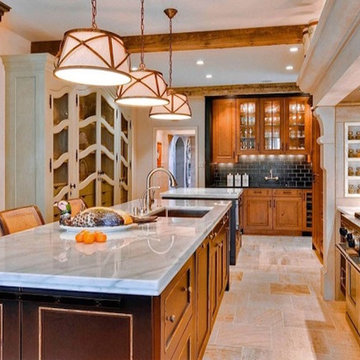
Источник вдохновения для домашнего уюта: большая отдельная кухня в стиле неоклассика (современная классика) с фасадами с утопленной филенкой, черными фасадами, полом из известняка, двумя и более островами, врезной мойкой, мраморной столешницей, черным фартуком, фартуком из керамогранитной плитки и техникой из нержавеющей стали

The kitchen was all designed to be integrated to the garden. The client made great emphasis to have the sink facing the garden so an L shaped kitchen was designed which also serves as kitchen bar. An enormous rooflight brings lots of light into the space.
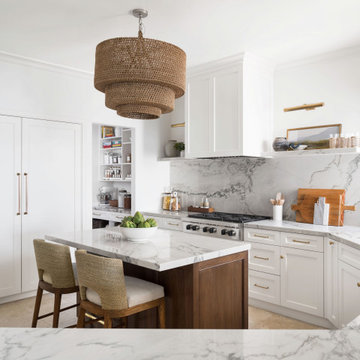
Beautiful kitchen remodel on the San Diego Bay.
На фото: большая отдельная, п-образная кухня в стиле неоклассика (современная классика) с врезной мойкой, белыми фасадами, столешницей из кварцита, серым фартуком, фартуком из каменной плиты, техникой под мебельный фасад, полом из известняка, островом, бежевым полом, серой столешницей и фасадами с утопленной филенкой
На фото: большая отдельная, п-образная кухня в стиле неоклассика (современная классика) с врезной мойкой, белыми фасадами, столешницей из кварцита, серым фартуком, фартуком из каменной плиты, техникой под мебельный фасад, полом из известняка, островом, бежевым полом, серой столешницей и фасадами с утопленной филенкой
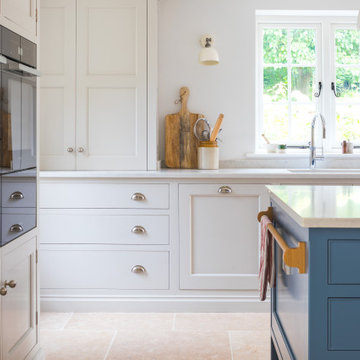
A wonderful crisp and clean design for the kitchen in this extension to a farmhouse in Dorset, designed, fabricated and installed by Guild Anderson
Photos by charlie@lukonic
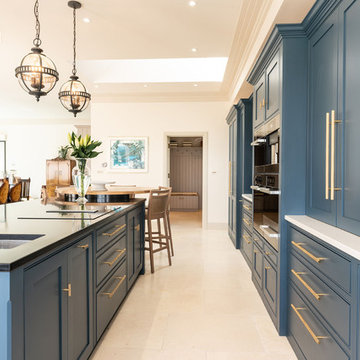
Стильный дизайн: огромная угловая кухня-гостиная в классическом стиле с врезной мойкой, фасадами с утопленной филенкой, синими фасадами, столешницей из кварцита, белым фартуком, техникой из нержавеющей стали, полом из известняка, островом, бежевым полом и черной столешницей - последний тренд
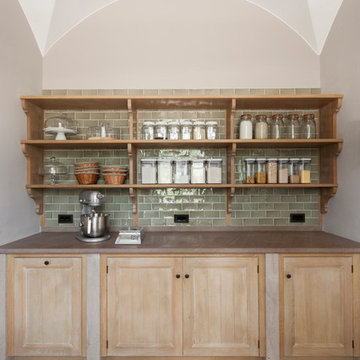
A pantry for a large country house project in cerused oak and sandstone. The divides are limestone and the worktop is in Santa Fiore sandstone.
Источник вдохновения для домашнего уюта: параллельная кухня среднего размера в классическом стиле с кладовкой, фасадами с утопленной филенкой, искусственно-состаренными фасадами, зеленым фартуком, фартуком из керамогранитной плитки и полом из известняка без острова
Источник вдохновения для домашнего уюта: параллельная кухня среднего размера в классическом стиле с кладовкой, фасадами с утопленной филенкой, искусственно-состаренными фасадами, зеленым фартуком, фартуком из керамогранитной плитки и полом из известняка без острова
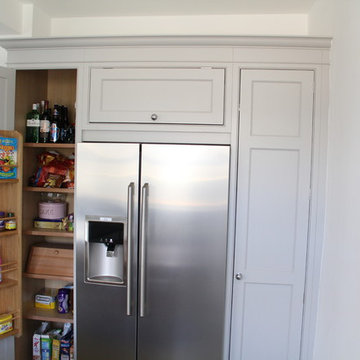
A classic farmhouse kitchen with warm tumbled stone flooring. An AGA range cooker with exposed flu add to the rustic function over form styling. Our customer was keen to not have any wall units to increase light and maintain a sense of space. As a result, clever storage solutions were required such as a worktop standing bi-fold dresser, a larder in the original fireplace/hearth aperture, a free standing dresser with full stave lacquered oak worktop and a free standing american fridge freezer framed either side with larder towers.
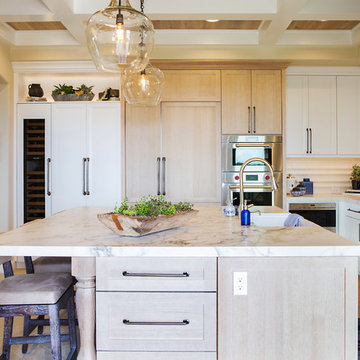
Our client desired a bespoke farmhouse kitchen and sought unique items to create this one of a kind farmhouse kitchen their family. We transformed this kitchen by changing the orientation, removed walls and opened up the exterior with a 3 panel stacking door.
The oversized pendants are the subtle frame work for an artfully made metal hood cover. The statement hood which I discovered on one of my trips inspired the design and added flare and style to this home.
Nothing is as it seems, the white cabinetry looks like shaker until you look closer it is beveled for a sophisticated finish upscale finish.
The backsplash looks like subway until you look closer it is actually 3d concave tile that simply looks like it was formed around a wine bottle.
We added the coffered ceiling and wood flooring to create this warm enhanced featured of the space. The custom cabinetry then was made to match the oak wood on the ceiling. The pedestal legs on the island enhance the characterizes for the cerused oak cabinetry.
Fabulous clients make fabulous projects.
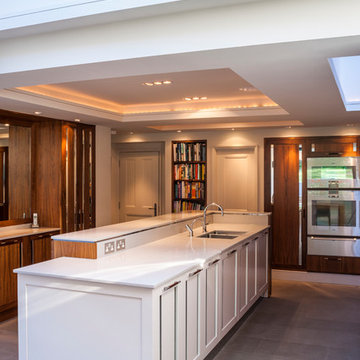
Gareth Gardner
Стильный дизайн: кухня в современном стиле с островом, фасадами с утопленной филенкой, столешницей из кварцевого агломерата, техникой из нержавеющей стали, врезной мойкой и полом из известняка - последний тренд
Стильный дизайн: кухня в современном стиле с островом, фасадами с утопленной филенкой, столешницей из кварцевого агломерата, техникой из нержавеющей стали, врезной мойкой и полом из известняка - последний тренд

Updated kitchen features split face limestone backsplash, stone/plaster hood, arched doorways, and exposed wood beams.
Стильный дизайн: большая параллельная кухня-гостиная в средиземноморском стиле с врезной мойкой, фасадами с утопленной филенкой, темными деревянными фасадами, столешницей из акрилового камня, бежевым фартуком, фартуком из известняка, техникой под мебельный фасад, полом из известняка, островом, бежевым полом, бежевой столешницей и балками на потолке - последний тренд
Стильный дизайн: большая параллельная кухня-гостиная в средиземноморском стиле с врезной мойкой, фасадами с утопленной филенкой, темными деревянными фасадами, столешницей из акрилового камня, бежевым фартуком, фартуком из известняка, техникой под мебельный фасад, полом из известняка, островом, бежевым полом, бежевой столешницей и балками на потолке - последний тренд
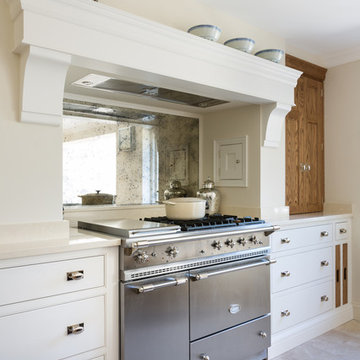
This luxury bespoke kitchen is situated in a stunning family home in the leafy green London suburb of Hadley Wood. The kitchen is from the Nickleby range, a design that is synonymous with classic contemporary living. The kitchen cabinetry is handmade by Humphrey Munson’s expert team of cabinetmakers using traditional joinery techniques.
The kitchen itself is flooded with natural light that pours in through the windows and bi-folding doors which gives the space a super clean, fresh and modern feel. The large kitchen island takes centre stage and is cleverly divided into distinctive areas using a mix of silestone worktop and smoked oak round worktop.
The kitchen island is painted and because the client really loved the Spenlow handles we used those for this Nickleby kitchen. The double Bakersfield smart divide sink by Kohler has the Perrin & Rowe tap and a Quooker boiling hot water tap for maximum convenience.
The painted cupboards are complimented by smoked oak feature accents throughout the kitchen including the two bi-folding cupboard doors either side of the range cooker, the round bar seating at the island as well as the cupboards for the integrated column refrigerator, freezer and curved pantry.
The versatility of this kitchen lends itself perfectly to modern family living. There is seating at the kitchen island – a perfect spot for a mid-week meal or catching up with a friend over coffee. The kitchen is designed in an open plan format and leads into the dining area which is housed in a light and airy conservatory garden room.

Rising amidst the grand homes of North Howe Street, this stately house has more than 6,600 SF. In total, the home has seven bedrooms, six full bathrooms and three powder rooms. Designed with an extra-wide floor plan (21'-2"), achieved through side-yard relief, and an attached garage achieved through rear-yard relief, it is a truly unique home in a truly stunning environment.
The centerpiece of the home is its dramatic, 11-foot-diameter circular stair that ascends four floors from the lower level to the roof decks where panoramic windows (and views) infuse the staircase and lower levels with natural light. Public areas include classically-proportioned living and dining rooms, designed in an open-plan concept with architectural distinction enabling them to function individually. A gourmet, eat-in kitchen opens to the home's great room and rear gardens and is connected via its own staircase to the lower level family room, mud room and attached 2-1/2 car, heated garage.
The second floor is a dedicated master floor, accessed by the main stair or the home's elevator. Features include a groin-vaulted ceiling; attached sun-room; private balcony; lavishly appointed master bath; tremendous closet space, including a 120 SF walk-in closet, and; an en-suite office. Four family bedrooms and three bathrooms are located on the third floor.
This home was sold early in its construction process.
Nathan Kirkman
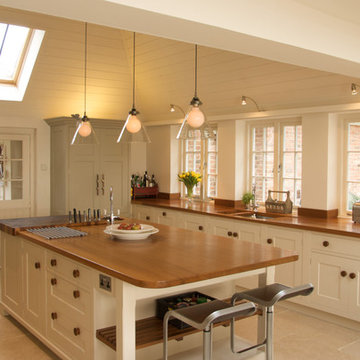
На фото: кухня в классическом стиле с врезной мойкой, фасадами с утопленной филенкой и полом из известняка
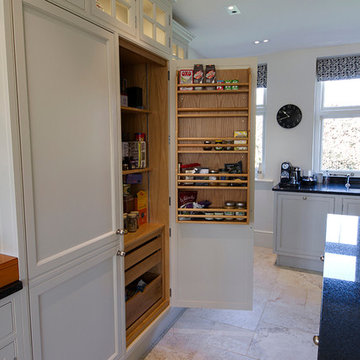
Handpainted kitchen in traditional style with contrasting feature oak interiors to pantry and drawers. All photos by Jonathan Smithies Photography, Copyright and all rights reserved Design Matters KBB Ltd.
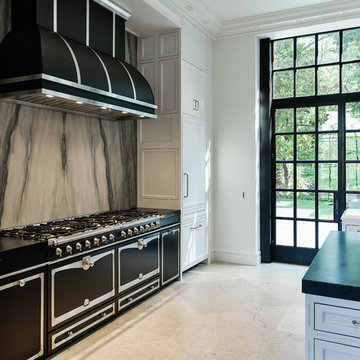
Stephen Reed Photography
Стильный дизайн: огромная кухня в классическом стиле с обеденным столом, врезной мойкой, фасадами с утопленной филенкой, белыми фасадами, столешницей из оникса, серым фартуком, фартуком из каменной плиты, белой техникой, полом из известняка, двумя и более островами, бежевым полом и черной столешницей - последний тренд
Стильный дизайн: огромная кухня в классическом стиле с обеденным столом, врезной мойкой, фасадами с утопленной филенкой, белыми фасадами, столешницей из оникса, серым фартуком, фартуком из каменной плиты, белой техникой, полом из известняка, двумя и более островами, бежевым полом и черной столешницей - последний тренд
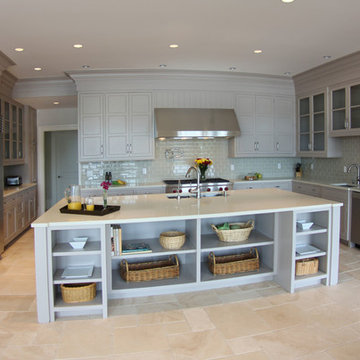
Custom Kitchen
Limestone floors
Caesarstone countertops
Waterfront home
На фото: большая п-образная кухня в классическом стиле с обеденным столом, с полувстраиваемой мойкой (с передним бортиком), фасадами с утопленной филенкой, серыми фасадами, столешницей из талькохлорита, серым фартуком, фартуком из стеклянной плитки, техникой из нержавеющей стали, полом из известняка и островом с
На фото: большая п-образная кухня в классическом стиле с обеденным столом, с полувстраиваемой мойкой (с передним бортиком), фасадами с утопленной филенкой, серыми фасадами, столешницей из талькохлорита, серым фартуком, фартуком из стеклянной плитки, техникой из нержавеющей стали, полом из известняка и островом с
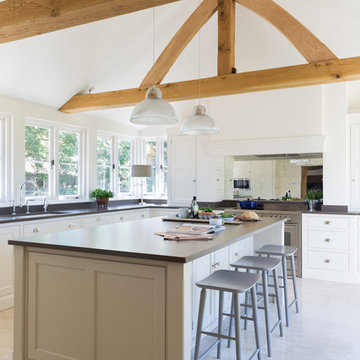
At more than 500 years old, this historic forge in the beautiful Hertfordshire countryside, has been lovingly converted into a stunning family home. The kitchen was designed by Peter Humphrey, Design Director of Humphrey Munson, and handcrafted by our team of cabinetmakers at our workshop in Felsted, Essex.
With windows on two sides as well as bi-folding glass doors the full length of the kitchen, the space is light, airy and welcoming. The kitchen is from the Nickleby range, a simple and understated design perfect for modern living. The neutral colour palette gives the kitchen a really calm, tranquil and uncomplicated feel.
The worktops (including the island) are Amazon Suede – a new extra-matt finish by Silestone which has a more intense colour and a much more efficient performance against stains, marks and fingerprints. It’s a natural quartz surface treated and is brown in colour with darker shades of brown flecks. It also has the anti-bacterial protection exclusive to Silestone.
The sink area looks out across the front of the home and has an IO mixer tap in chrome by Perrin & Rowe, a boiling hot water tap and a double butler ceramic Deerfield sink by Kohler. Cooking appliances include the Britannia Delphi range cooker and Siemens Microwave oven. Refrigeration is by Liebherr and includes a fridge and freezer with ice maker, both of which are integrated behind Nickleby pantry style doors. The wine fridge by CDA provides excellent wine preservation and is integrated into the kitchen island. The Miele dishwasher is also integrated behind a Nickleby door and situated just underneath the sink run for maximum convenience and ease when clearing away dishes after a meal.
Кухня с фасадами с утопленной филенкой и полом из известняка – фото дизайна интерьера
9