Кухня с фасадами с утопленной филенкой и полом из бамбука – фото дизайна интерьера
Сортировать:
Бюджет
Сортировать:Популярное за сегодня
141 - 160 из 538 фото
1 из 3
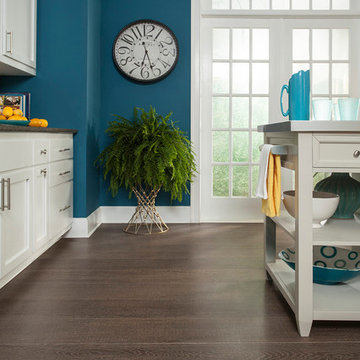
This photo showcases our embossed bamboo flooring in chestnut manor color. It's the longest and widest solid bamboo flooring that we have. The embossed oak pattern adds realism, this bamboo product is a great wood alternative that gives you the look of oak but also the environmental friendliness of bamboo.
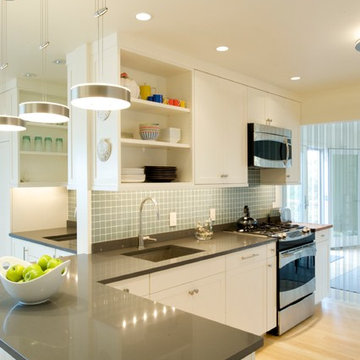
Cheryle St. Onge
На фото: кухня в морском стиле с фасадами с утопленной филенкой, белыми фасадами, серым фартуком, фартуком из стеклянной плитки, техникой из нержавеющей стали, полом из бамбука и полуостровом
На фото: кухня в морском стиле с фасадами с утопленной филенкой, белыми фасадами, серым фартуком, фартуком из стеклянной плитки, техникой из нержавеющей стали, полом из бамбука и полуостровом
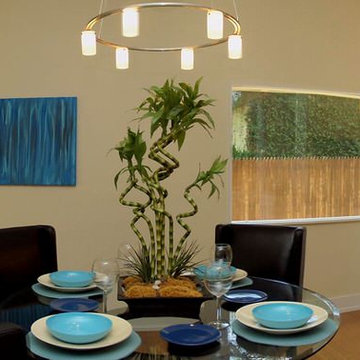
1960's formal dining was opened to the kitchen, creating space for a very large dining table or a large dining area plus sitting area at left.
Photographer Chris Diaz
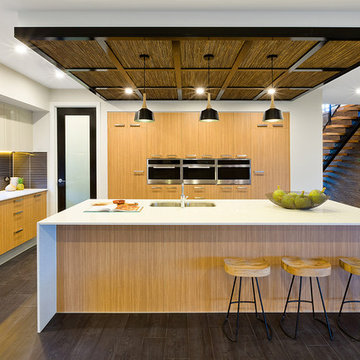
Mojo Homes
На фото: параллельная кухня среднего размера в современном стиле с обеденным столом, врезной мойкой, фасадами с утопленной филенкой, светлыми деревянными фасадами, столешницей из оникса, техникой из нержавеющей стали, полом из бамбука и островом
На фото: параллельная кухня среднего размера в современном стиле с обеденным столом, врезной мойкой, фасадами с утопленной филенкой, светлыми деревянными фасадами, столешницей из оникса, техникой из нержавеющей стали, полом из бамбука и островом
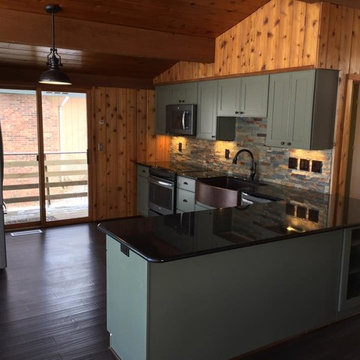
Стильный дизайн: угловая кухня-гостиная среднего размера в стиле кантри с с полувстраиваемой мойкой (с передним бортиком), фасадами с утопленной филенкой, зелеными фасадами, гранитной столешницей, разноцветным фартуком, фартуком из каменной плитки, цветной техникой, полом из бамбука и полуостровом - последний тренд
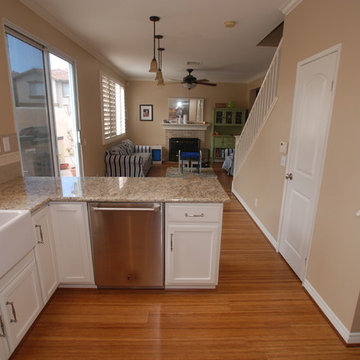
Lester O'Malley
Идея дизайна: маленькая п-образная кухня-гостиная в классическом стиле с с полувстраиваемой мойкой (с передним бортиком), фасадами с утопленной филенкой, белыми фасадами, гранитной столешницей, бежевым фартуком, фартуком из плитки кабанчик, техникой из нержавеющей стали, полом из бамбука и полуостровом для на участке и в саду
Идея дизайна: маленькая п-образная кухня-гостиная в классическом стиле с с полувстраиваемой мойкой (с передним бортиком), фасадами с утопленной филенкой, белыми фасадами, гранитной столешницей, бежевым фартуком, фартуком из плитки кабанчик, техникой из нержавеющей стали, полом из бамбука и полуостровом для на участке и в саду
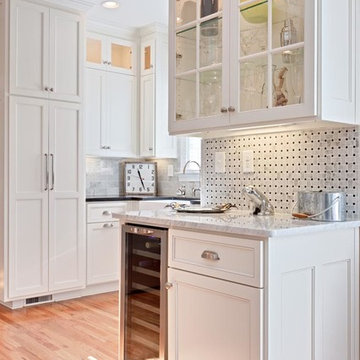
Стильный дизайн: п-образная кухня-гостиная среднего размера в классическом стиле с врезной мойкой, фасадами с утопленной филенкой, белыми фасадами, столешницей из кварцита, серым фартуком, фартуком из каменной плитки, техникой из нержавеющей стали, полом из бамбука и полуостровом - последний тренд
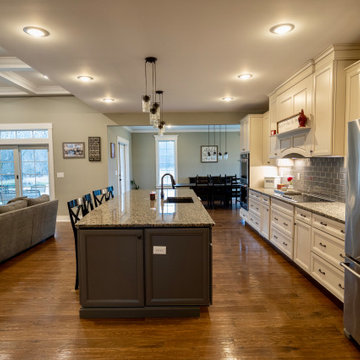
A beautiful 6500sf custom home our team built in Milford OH. This farmhouse inspired home sits on 20 acres of farmland/woods and despite being so large, still has a cozy/homey feel to it as soon as you step through the front door.
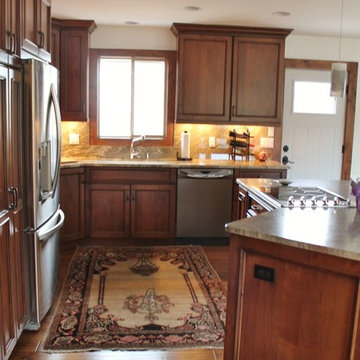
Jodi Hoelsken
Источник вдохновения для домашнего уюта: угловая кухня-гостиная среднего размера в классическом стиле с врезной мойкой, фасадами с утопленной филенкой, темными деревянными фасадами, гранитной столешницей, бежевым фартуком, техникой из нержавеющей стали, полом из бамбука и островом
Источник вдохновения для домашнего уюта: угловая кухня-гостиная среднего размера в классическом стиле с врезной мойкой, фасадами с утопленной филенкой, темными деревянными фасадами, гранитной столешницей, бежевым фартуком, техникой из нержавеющей стали, полом из бамбука и островом
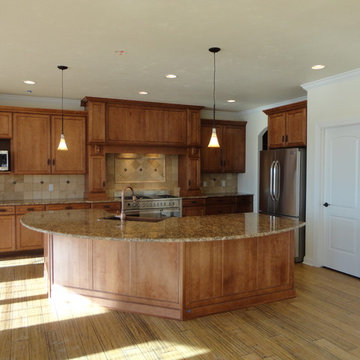
Hillcrest Builders welcomes you to the 4010 sq. ft. Custom Home. Extraordinary only begins the describes this new home! As you enter the home, you will find an amazing staircase design with open stairs to the second level. The 5 bedroom, 5 bath floor plan offers an open concept Kitchen, and Dining Area provides a large continuous space for entertaining. Kitchen features large island with granite counters and deluxe walk-in Pantry. Master Suite with tiled shower, dual vanities, and tiled floor will be your space to relax. Large first floor Laundry/Mudroom.
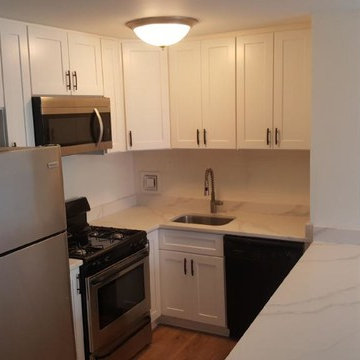
Идея дизайна: маленькая угловая кухня в современном стиле с кладовкой, врезной мойкой, фасадами с утопленной филенкой, белыми фасадами, мраморной столешницей, белым фартуком, полом из бамбука, коричневым полом и белой столешницей для на участке и в саду
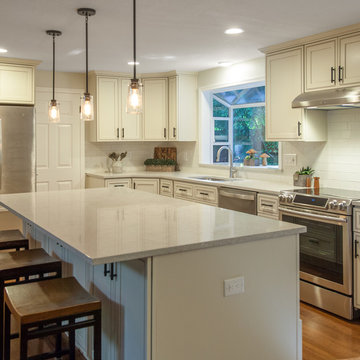
На фото: угловая кухня среднего размера в стиле неоклассика (современная классика) с обеденным столом, двойной мойкой, фасадами с утопленной филенкой, столешницей из кварцевого агломерата, белым фартуком, фартуком из керамической плитки, техникой из нержавеющей стали, полом из бамбука, островом и коричневым полом с
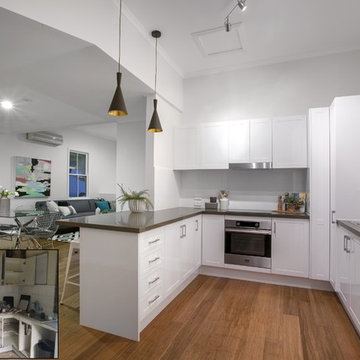
The before picture says it all...the missing cabinets and lack of space, was no 'entertainers kitchen'. dts builders designed the new layout from an L-shape to U shaped kitchen so that a breakfast bar was added to provide more working bench space. Beautiful 40mm stone tops and crisp white 2 pac cabinetry gives a hint of Hamptons to this now modern Queenslander. We also removed part of the dividing wall to include the breakfast bar. This created a more open plan living into the dining and living area.
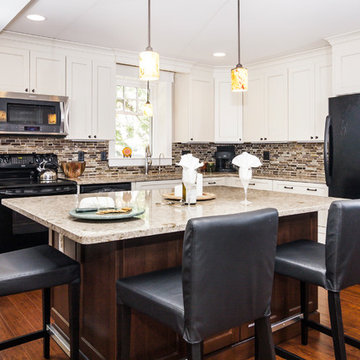
A large kitchen island provides ample space for entertaining
Photos by Chris Zimmer Photography
Пример оригинального дизайна: угловая кухня среднего размера в стиле кантри с обеденным столом, фасадами с утопленной филенкой, белыми фасадами, гранитной столешницей, коричневым фартуком, фартуком из стеклянной плитки, черной техникой, полом из бамбука, островом и накладной мойкой
Пример оригинального дизайна: угловая кухня среднего размера в стиле кантри с обеденным столом, фасадами с утопленной филенкой, белыми фасадами, гранитной столешницей, коричневым фартуком, фартуком из стеклянной плитки, черной техникой, полом из бамбука, островом и накладной мойкой
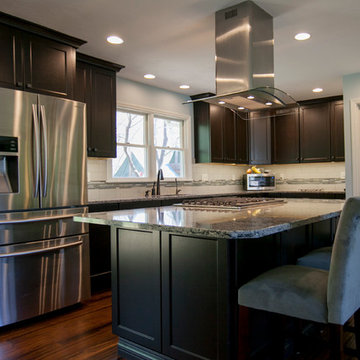
Photographer Sally Tuner, Stella Studios, Columbia, Missouri
Two hallway and dining area walls were removed to allow for an open floor plan.
На фото: прямая кухня среднего размера в стиле неоклассика (современная классика) с обеденным столом, врезной мойкой, фасадами с утопленной филенкой, темными деревянными фасадами, столешницей из акрилового камня, белым фартуком, фартуком из керамической плитки, техникой из нержавеющей стали, полом из бамбука и островом
На фото: прямая кухня среднего размера в стиле неоклассика (современная классика) с обеденным столом, врезной мойкой, фасадами с утопленной филенкой, темными деревянными фасадами, столешницей из акрилового камня, белым фартуком, фартуком из керамической плитки, техникой из нержавеющей стали, полом из бамбука и островом
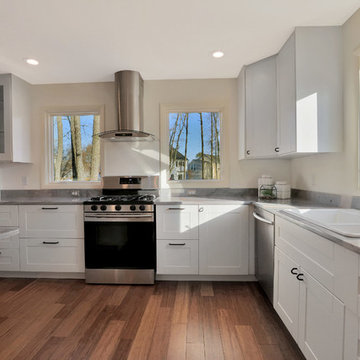
The cook faces East in this fresh and open kitchen with modern cabinets and quartzite tops. Two windows on either side of stove bring in early rays of Sun.
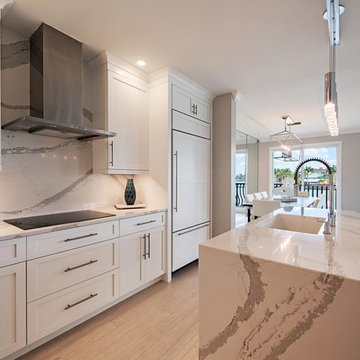
Стильный дизайн: кухня среднего размера в современном стиле с обеденным столом, одинарной мойкой, фасадами с утопленной филенкой, белыми фасадами, столешницей из кварцевого агломерата, белым фартуком, техникой из нержавеющей стали, полом из бамбука, островом и серым полом - последний тренд
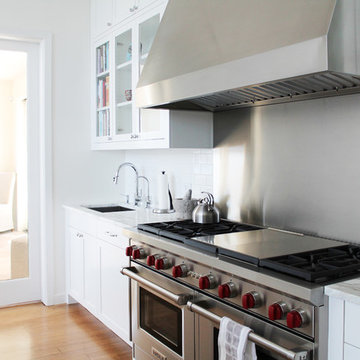
Casey Shea
Свежая идея для дизайна: п-образная кухня в современном стиле с обеденным столом, врезной мойкой, фасадами с утопленной филенкой, белыми фасадами, мраморной столешницей, белым фартуком, фартуком из плитки кабанчик, техникой из нержавеющей стали, полом из бамбука и островом - отличное фото интерьера
Свежая идея для дизайна: п-образная кухня в современном стиле с обеденным столом, врезной мойкой, фасадами с утопленной филенкой, белыми фасадами, мраморной столешницей, белым фартуком, фартуком из плитки кабанчик, техникой из нержавеющей стали, полом из бамбука и островом - отличное фото интерьера
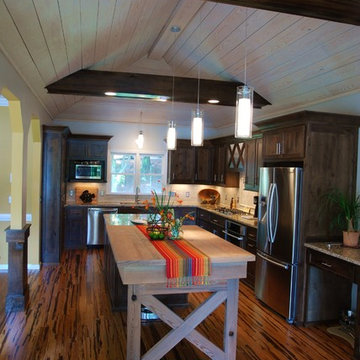
R Lucas Construction and Design transformed the look and feel of this Lake Harding kitchen. The new space incorporates pieces from the past alongside modern appliances and amenities. The end result? A fresh, comfortable place to gather with family and friends.
New kitchen features: Zebra bamboo flooring; knotty alder cabinets; custom extension table crafted with reclaimed pine that came out of the Chattahoochee River during whitewater course construction; new appliances; "secret" pantry area; pine board ceiling; exposed wood beams; recessed lighting; and custom stainless steel statement piece over downdraft cooktop.
During the remodel, appliances were moved to make better use of the space.
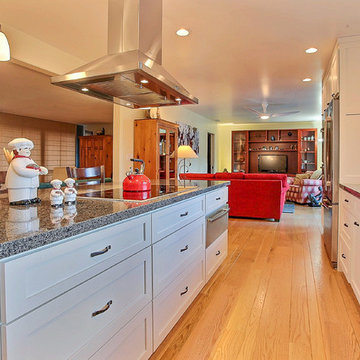
We created an open concept L-Shaped Kitchen to replace the U-shape that came with the home. Adding white cabinets with stainless steel appliances, a warm wood-toned floor and bright lighting made this feel like a new home.
Кухня с фасадами с утопленной филенкой и полом из бамбука – фото дизайна интерьера
8