Кухня с фасадами с утопленной филенкой и фасадами с филенкой типа жалюзи – фото дизайна интерьера
Сортировать:
Бюджет
Сортировать:Популярное за сегодня
141 - 160 из 200 157 фото
1 из 3
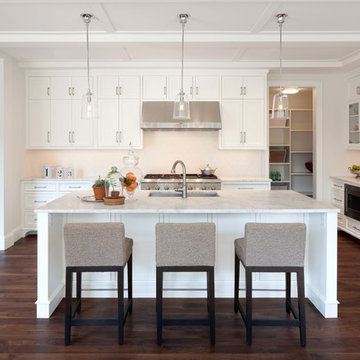
Kitchen
Пример оригинального дизайна: кухня в классическом стиле с врезной мойкой, фасадами с утопленной филенкой, белыми фасадами, белым фартуком и техникой из нержавеющей стали
Пример оригинального дизайна: кухня в классическом стиле с врезной мойкой, фасадами с утопленной филенкой, белыми фасадами, белым фартуком и техникой из нержавеющей стали

The range hood is beautifully hidden within custom recessed cabinetry surrounded by white subway tile and white bead board layered surfaces.
Источник вдохновения для домашнего уюта: большая угловая кухня-гостиная в классическом стиле с белыми фасадами, белым фартуком, фартуком из плитки кабанчик, техникой из нержавеющей стали, с полувстраиваемой мойкой (с передним бортиком), фасадами с утопленной филенкой, столешницей из талькохлорита, паркетным полом среднего тона, островом и коричневым полом
Источник вдохновения для домашнего уюта: большая угловая кухня-гостиная в классическом стиле с белыми фасадами, белым фартуком, фартуком из плитки кабанчик, техникой из нержавеющей стали, с полувстраиваемой мойкой (с передним бортиком), фасадами с утопленной филенкой, столешницей из талькохлорита, паркетным полом среднего тона, островом и коричневым полом
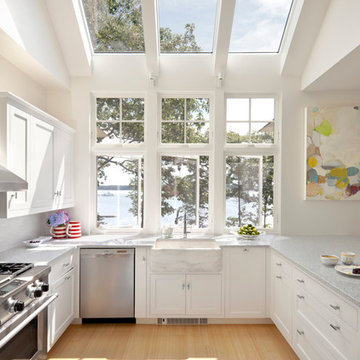
Свежая идея для дизайна: кухня в современном стиле с техникой из нержавеющей стали, с полувстраиваемой мойкой (с передним бортиком), фасадами с утопленной филенкой, белыми фасадами и барной стойкой - отличное фото интерьера

Photo Credit - Katrina Mojzesz
topkatphoto.com
Interior Design - Katja van der Loo
Papyrus Home Design
papyrushomedesign.com
Homeowner & Design Director -
Sue Walter, subeeskitchen.com
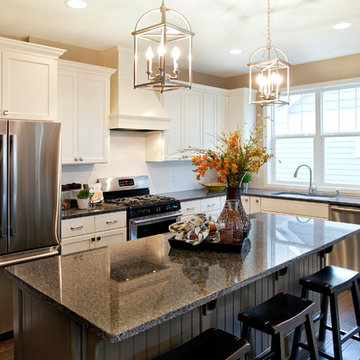
We created a timeless kitchen design for a new construction model. Working within the kitchen footprint we were able to create a functional work space for a kitchen that wasn't gourmet size. This model has a hint of farmhouse feel, and we wanted to blend a timeless design into the light and airy feel of the house. We moved the microwave into the island, allowing us to have a hood placed above the range. We also turned the studs behind the fridge to allow for the fridge to tuck back into the cabinetry and allow better traffic flow.
Photos by Homes by Tradition LLC
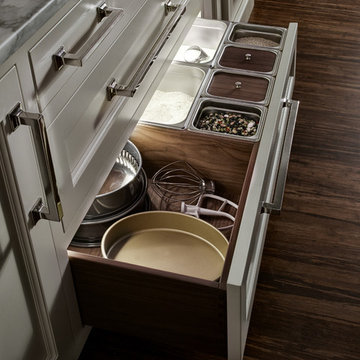
QCCI baking drawer organized to be ready to bake at anytime. This luxury kitchen is a mix of white painted cabinetry and walnut cabinetry with stainless accents. This QCCI cabinetry was designed by fellow QCCI dealer BlueBell Kitchens designer Peter Cardamone in Pennsylvania for the launch of The New America line from QCCI. If you are in the Boston area, we now have a beautiful New America custom kitchen display and would love the opportunity to design a upscale custom kitchen for you. This drawer design includes bins with lids for storing flour, sugar and other dry goods. Photography by William Simone

Kitchen featuring Latinum Granite Counter top. Latinum is an off white colored granite with luminous reflective swatches and dark gray and black accents . Its neutral color palette lends itself to almost any design aesthetic; making it a popular choice for many, ideal for countertops, bar tops, and vanities
Picture courtesy of Interiors By Patrice Curry, Inc

A bright and modern kitchen with all the amenities! White cabinets with glass panes and plenty of upper storage space accentuated by black "leatherized" granite countertops.
Photo Credits:
Erik Lubbock
jenerik images photography
jenerikimages.com

photos by Ryann Ford
На фото: параллельная кухня-гостиная в классическом стиле с техникой под мебельный фасад, белыми фасадами, мраморной столешницей, белым фартуком, фартуком из каменной плиты и фасадами с утопленной филенкой с
На фото: параллельная кухня-гостиная в классическом стиле с техникой под мебельный фасад, белыми фасадами, мраморной столешницей, белым фартуком, фартуком из каменной плиты и фасадами с утопленной филенкой с
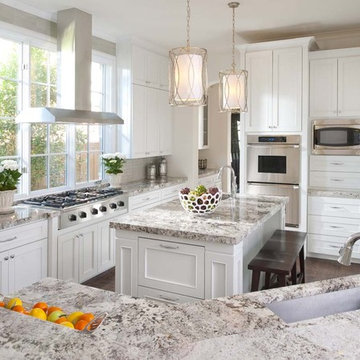
A dream Kitchen! Bright, sunny, loaded with cabinets and great details. The countertops are Alaskan White granite. The back splash is Walker Zanger. The windows are Sierra Pacific.
Photo by Danny Piassick
House designed by Charles Isreal

Denash photography, Designed by Jenny Rausch, C.K.D
This project will be featured in Better Homes and Gardens Special interest publication Beautiful Kitchens in spring 2012. It is the cover of the magazine.
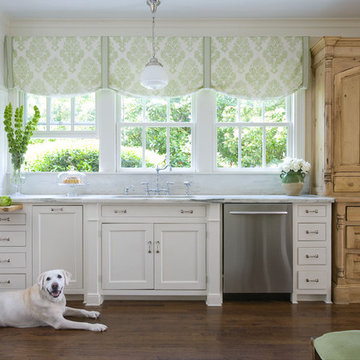
Vintage Kitchen, white marble countertops
Стильный дизайн: кухня в классическом стиле с техникой из нержавеющей стали, фасадами с утопленной филенкой и белыми фасадами - последний тренд
Стильный дизайн: кухня в классическом стиле с техникой из нержавеющей стали, фасадами с утопленной филенкой и белыми фасадами - последний тренд

a small galley kitchen opens up to the Dining Room in a 19th century Row House
На фото: маленькая отдельная кухня в классическом стиле с техникой из нержавеющей стали, фасадами с утопленной филенкой, белыми фасадами и белым фартуком для на участке и в саду
На фото: маленькая отдельная кухня в классическом стиле с техникой из нержавеющей стали, фасадами с утопленной филенкой, белыми фасадами и белым фартуком для на участке и в саду
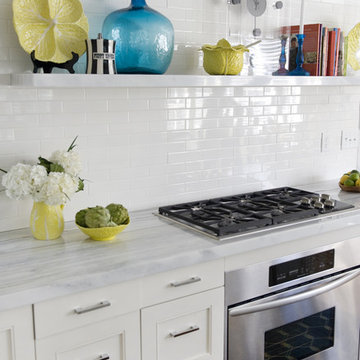
Clean neutrals, sleek finishes and eclectic accents create a timeless kitchen.
Пример оригинального дизайна: кухня в современном стиле с мраморной столешницей, фасадами с утопленной филенкой, белыми фасадами, белым фартуком и техникой из нержавеющей стали
Пример оригинального дизайна: кухня в современном стиле с мраморной столешницей, фасадами с утопленной филенкой, белыми фасадами, белым фартуком и техникой из нержавеющей стали

Learn more about this kitchen remodel at the link above. Email me at carla@carlaaston.com to receive access to the list of paint colors used on this project. Title your email: "Heights Project Paint Colors".

На фото: кухня в классическом стиле с с полувстраиваемой мойкой (с передним бортиком), деревянной столешницей, фасадами с утопленной филенкой и барной стойкой

Historic renovation- Joined parlor and kitchen to create one giant kitchen with access to new Solarium on the back of the house. Panel ready, built in appliances including Thermdor Fridge, Miele coffee center wtih pull out table, xo panel ready bar french door bar fridge and panel ready dishwasher. Custom oak hood made from old wood in the house to match aged trim. This is a cook's kitchen with everything a chef would want. The key was angling the sink to allow for all the wishes of the Client.

Источник вдохновения для домашнего уюта: параллельная кухня-гостиная среднего размера в стиле неоклассика (современная классика) с врезной мойкой, фасадами с утопленной филенкой, белыми фасадами, столешницей из кварцита, белым фартуком, фартуком из плитки кабанчик, техникой под мебельный фасад, светлым паркетным полом, островом и серой столешницей

When purchased by a young couple with a growing family, this historic home was fully gutted, and ready to be transformed for modern living within a traditional footprint. The remaining original details such as the three-story curved wood staircase and stone fireplace surrounds were brought back to life and highlight the updated design. Previously hidden attic windows were exposed when vaulting the third-floor ceilings.

Download our free ebook, Creating the Ideal Kitchen. DOWNLOAD NOW
This unit, located in a 4-flat owned by TKS Owners Jeff and Susan Klimala, was remodeled as their personal pied-à-terre, and doubles as an Airbnb property when they are not using it. Jeff and Susan were drawn to the location of the building, a vibrant Chicago neighborhood, 4 blocks from Wrigley Field, as well as to the vintage charm of the 1890’s building. The entire 2 bed, 2 bath unit was renovated and furnished, including the kitchen, with a specific Parisian vibe in mind.
Although the location and vintage charm were all there, the building was not in ideal shape -- the mechanicals -- from HVAC, to electrical, plumbing, to needed structural updates, peeling plaster, out of level floors, the list was long. Susan and Jeff drew on their expertise to update the issues behind the walls while also preserving much of the original charm that attracted them to the building in the first place -- heart pine floors, vintage mouldings, pocket doors and transoms.
Because this unit was going to be primarily used as an Airbnb, the Klimalas wanted to make it beautiful, maintain the character of the building, while also specifying materials that would last and wouldn’t break the budget. Susan enjoyed the hunt of specifying these items and still coming up with a cohesive creative space that feels a bit French in flavor.
Parisian style décor is all about casual elegance and an eclectic mix of old and new. Susan had fun sourcing some more personal pieces of artwork for the space, creating a dramatic black, white and moody green color scheme for the kitchen and highlighting the living room with pieces to showcase the vintage fireplace and pocket doors.
Photographer: @MargaretRajic
Photo stylist: @Brandidevers
Do you have a new home that has great bones but just doesn’t feel comfortable and you can’t quite figure out why? Contact us here to see how we can help!
Кухня с фасадами с утопленной филенкой и фасадами с филенкой типа жалюзи – фото дизайна интерьера
8