Кухня с фасадами с утопленной филенкой и фартуком цвета металлик – фото дизайна интерьера
Сортировать:
Бюджет
Сортировать:Популярное за сегодня
121 - 140 из 2 521 фото
1 из 3
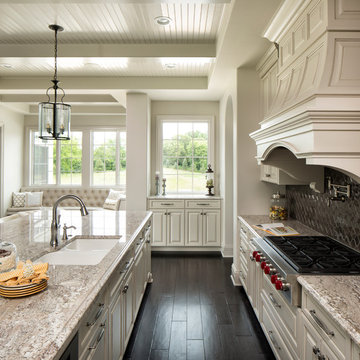
Landmark Photography
Идея дизайна: кухня в классическом стиле с врезной мойкой, фасадами с утопленной филенкой, белыми фасадами, фартуком цвета металлик, фартуком из металлической плитки, техникой из нержавеющей стали, темным паркетным полом и островом
Идея дизайна: кухня в классическом стиле с врезной мойкой, фасадами с утопленной филенкой, белыми фасадами, фартуком цвета металлик, фартуком из металлической плитки, техникой из нержавеющей стали, темным паркетным полом и островом
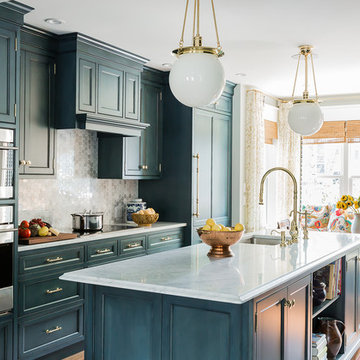
Michael Lee Photography
Пример оригинального дизайна: большая прямая кухня в классическом стиле с обеденным столом, врезной мойкой, фасадами с утопленной филенкой, синими фасадами, фартуком цвета металлик, техникой из нержавеющей стали, паркетным полом среднего тона и островом
Пример оригинального дизайна: большая прямая кухня в классическом стиле с обеденным столом, врезной мойкой, фасадами с утопленной филенкой, синими фасадами, фартуком цвета металлик, техникой из нержавеющей стали, паркетным полом среднего тона и островом
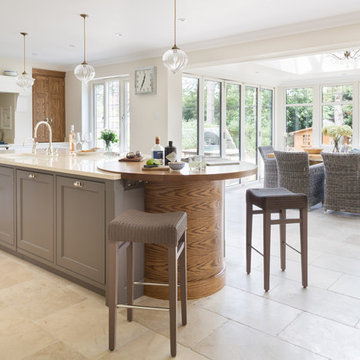
Свежая идея для дизайна: кухня среднего размера в современном стиле с обеденным столом, двойной мойкой, фасадами с утопленной филенкой, фартуком цвета металлик, зеркальным фартуком, техникой из нержавеющей стали, полом из известняка и островом - отличное фото интерьера
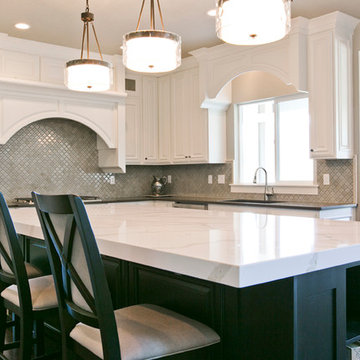
Источник вдохновения для домашнего уюта: большая угловая кухня в стиле кантри с обеденным столом, врезной мойкой, фасадами с утопленной филенкой, белыми фасадами, столешницей из кварцевого агломерата, фартуком цвета металлик, фартуком из керамической плитки, техникой из нержавеющей стали, паркетным полом среднего тона и островом
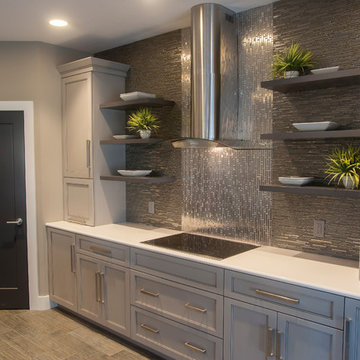
Jeremy Jacobs
Стильный дизайн: кухня-гостиная среднего размера в современном стиле с островом, с полувстраиваемой мойкой (с передним бортиком), фасадами с утопленной филенкой, серыми фасадами, столешницей из кварцевого агломерата, фартуком цвета металлик, фартуком из металлической плитки, техникой из нержавеющей стали, полом из керамической плитки и коричневым полом - последний тренд
Стильный дизайн: кухня-гостиная среднего размера в современном стиле с островом, с полувстраиваемой мойкой (с передним бортиком), фасадами с утопленной филенкой, серыми фасадами, столешницей из кварцевого агломерата, фартуком цвета металлик, фартуком из металлической плитки, техникой из нержавеющей стали, полом из керамической плитки и коричневым полом - последний тренд
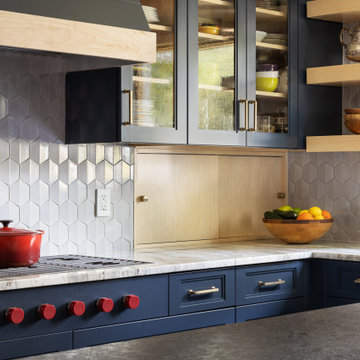
The client requested a kitchen that would not only provide a great space to cook and enjoy family meals but one that would fit in with her unique design sense. An avid collector of contemporary art, she wanted something unexpected in her 100-year-old home in both color and finishes but still providing a great layout with improved lighting, storage, and superior cooking abilities. The existing kitchen was in a closed off space trapped between the family room and the living. If you were in the kitchen, you were isolated from the rest of the house. Making the kitchen an integrated part of the home was a paramount request.
Step one, remove the wall separating the kitchen from the other rooms in the home which allowed the new kitchen to become an integrated space instead of an isolation room for the cook. Next, we relocated the pantry access which was in the family room to the kitchen integrating a poorly used recess which had become a catch all area which did not provide any usable space for storage or working area. To add valuable function in the kitchen we began by capturing unused "cubbies", adding a walk-in pantry from the kitchen, increasing the storage lost to un-needed drop ceilings and bring light and design to the space with a new large awning window, improved lighting, and combining interesting finishes and colors to reflect the artistic attitude of the client.
A bathroom located above the kitchen had been leaking into the plaster ceiling for several years. That along with knob and tube wiring, rotted beams and a brick wall from the back of the fireplace in the adjacent living room all needed to be brought to code. The walls, ceiling and floors in this 100+ year old home were completely out of level and the room’s foot print could not be increased.
The choice of a Sub-Zero wolf product is a standard in my kitchen designs. The quality of the product, its manufacturing and commitment to food preservation is the reason I specify Sub Zero Wolf. For the cook top, the integrated line of the contemporary cooktop and the signature red knobs against the navy blue of the cabinets added to the design vibe of the kitchen. The cooking performance and the large continuous grate on the cooktop makes it an obvious choice for a cook looking for a great cook top with professional results in a more streamlined profile. We selected a Sharp microwave drawer for the island, an XO wine refrigerator, Bosch dishwasher and Kitchen Aid double convection wall ovens to round out the appliance package.
A recess created by the fireplace was outfitted with a cabinet which now holds small appliances within easy reach of my very petite client. Natural maple accents were used inside all the wall cabinets and repeated on the front of the hood and for the sliding door appliance cabinet and the floating shelves. This allows a brighter interior for the painted cabinets instead of the traditional same interior as exterior finish choice. The was an amazing transformation from the old to the new.
The final touches are the honey bronze hardware from Top Knobs, Mitzi pendants from Hudson Valley Lighting group,
a fabulous faucet from Brizo. To eliminate the old freestanding bottled water cooler, we specified a matching water filter faucet.

A mix of white painted and stained walnut cabinetry, with brass accents in the hardware and lighting - make this kitchen the showstopper in the house. Cezanne quartzite brings in color and movement to the countertops, and the brass mosaic backsplash adds texture and great visual interest to the walls.
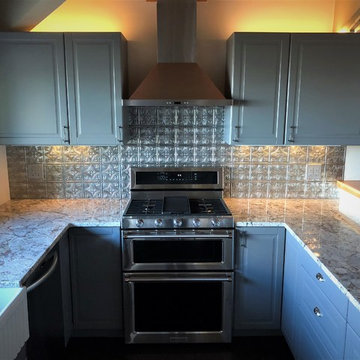
На фото: маленькая п-образная кухня в стиле кантри с обеденным столом, с полувстраиваемой мойкой (с передним бортиком), фасадами с утопленной филенкой, серыми фасадами, гранитной столешницей, фартуком цвета металлик, техникой из нержавеющей стали, темным паркетным полом, полуостровом, коричневым полом и разноцветной столешницей для на участке и в саду с
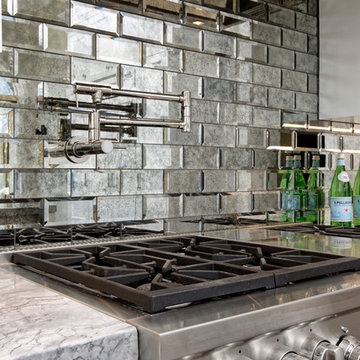
Design by #PaulBentham4JenniferGilmer in Baltimore, Maryland. Photography by Bob Narod. http://www.gilmerkitchens.com/
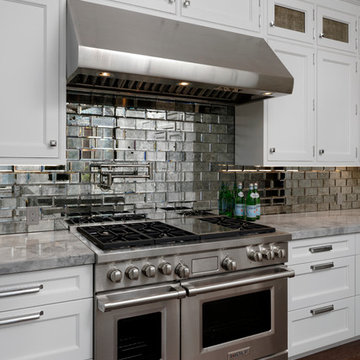
Design by #PaulBentham4JenniferGilmer in Baltimore, Maryland. Photography by Bob Narod. http://www.gilmerkitchens.com/
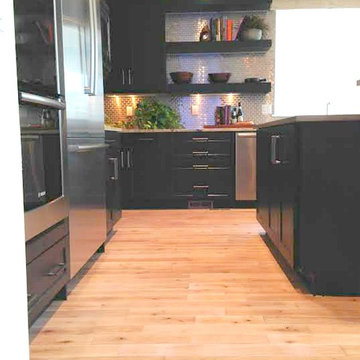
Источник вдохновения для домашнего уюта: большая кухня в стиле неоклассика (современная классика) с фасадами с утопленной филенкой, темными деревянными фасадами, гранитной столешницей, фартуком цвета металлик, фартуком из стеклянной плитки, техникой из нержавеющей стали, светлым паркетным полом, островом и коричневым полом
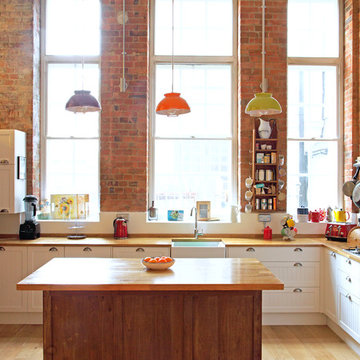
The juxtaposition of exposed metal trunking with earthy red-brick walls and an up-cycled 1960s oak chest kitchen island make for a strikingly unique style in this converted school house apartment.
Photography by Fisher Hart
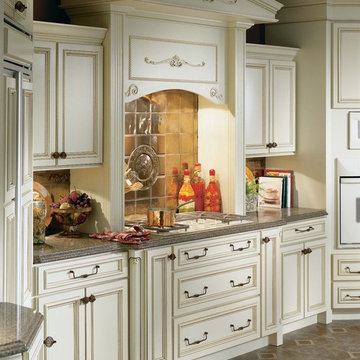
На фото: кухня в классическом стиле с фасадами с утопленной филенкой, бежевыми фасадами и фартуком цвета металлик
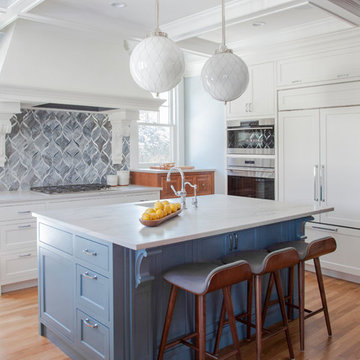
A door leading out to the deck and a new window flanking the range were added to the East wall. New recessed cabinets and stained cabinetry were designed to mimic the existing paneling in the dining room. Venetian plaster and painted corbels adorn the furniture-like hood above the stove, and the beautiful and eye-catching backsplash is New Ravenna stained glass tile. The avid skiers in the family loved that the tile created a pattern similar to slalom tracks in fresh snow. The unique pattern and installation has never been done before, creating a one-of-a-kind kitchen.
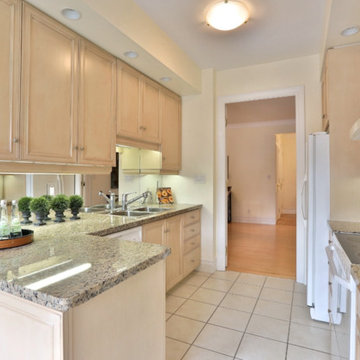
Eat in kitchen & breakfast area...with glass table & white chairs. Granite counter tops & mirror backsplash create an elegant look...Sheila Singer Design
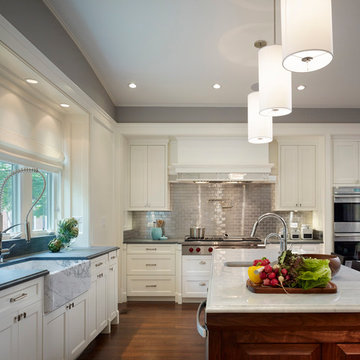
This unique city-home is designed with a center entry, flanked by formal living and dining rooms on either side. An expansive gourmet kitchen / great room spans the rear of the main floor, opening onto a terraced outdoor space comprised of more than 700SF.
The home also boasts an open, four-story staircase flooded with natural, southern light, as well as a lower level family room, four bedrooms (including two en-suite) on the second floor, and an additional two bedrooms and study on the third floor. A spacious, 500SF roof deck is accessible from the top of the staircase, providing additional outdoor space for play and entertainment.
Due to the location and shape of the site, there is a 2-car, heated garage under the house, providing direct entry from the garage into the lower level mudroom. Two additional off-street parking spots are also provided in the covered driveway leading to the garage.
Designed with family living in mind, the home has also been designed for entertaining and to embrace life's creature comforts. Pre-wired with HD Video, Audio and comprehensive low-voltage services, the home is able to accommodate and distribute any low voltage services requested by the homeowner.
This home was pre-sold during construction.
Steve Hall, Hedrich Blessing

New Dura Supreme Gale Force Blue paint color island with matched with White Pewter accent Marley door style featuring the new Island X end panel feature. Background Built in Microwave with X Mullion glass door to match.
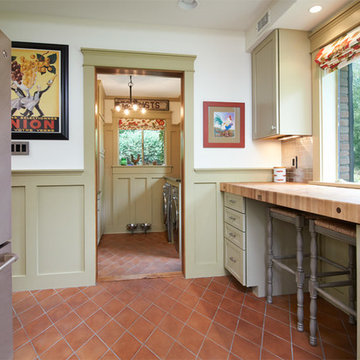
www.dennisroliff.com
Стильный дизайн: маленькая п-образная кухня в стиле кантри с одинарной мойкой, фасадами с утопленной филенкой, гранитной столешницей, техникой из нержавеющей стали, полом из терракотовой плитки, зелеными фасадами, фартуком цвета металлик, фартуком из металлической плитки и оранжевым полом без острова для на участке и в саду - последний тренд
Стильный дизайн: маленькая п-образная кухня в стиле кантри с одинарной мойкой, фасадами с утопленной филенкой, гранитной столешницей, техникой из нержавеющей стали, полом из терракотовой плитки, зелеными фасадами, фартуком цвета металлик, фартуком из металлической плитки и оранжевым полом без острова для на участке и в саду - последний тренд
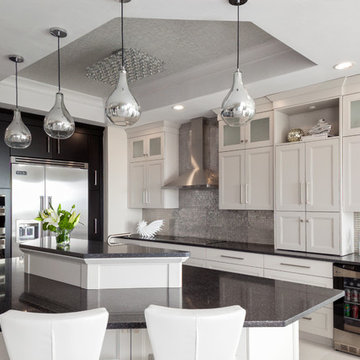
Lori Hamilton Photography
Пример оригинального дизайна: угловая кухня-гостиная среднего размера в морском стиле с фасадами с утопленной филенкой, белыми фасадами, столешницей из кварцевого агломерата, фартуком цвета металлик, фартуком из плитки мозаики, техникой из нержавеющей стали, полом из керамогранита, островом и белым полом
Пример оригинального дизайна: угловая кухня-гостиная среднего размера в морском стиле с фасадами с утопленной филенкой, белыми фасадами, столешницей из кварцевого агломерата, фартуком цвета металлик, фартуком из плитки мозаики, техникой из нержавеющей стали, полом из керамогранита, островом и белым полом
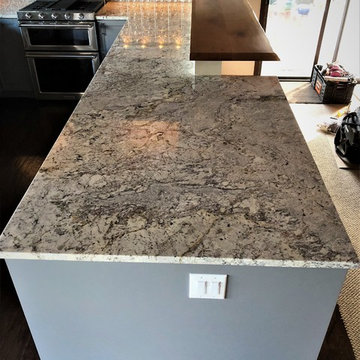
Пример оригинального дизайна: маленькая п-образная кухня в стиле кантри с обеденным столом, с полувстраиваемой мойкой (с передним бортиком), фасадами с утопленной филенкой, серыми фасадами, гранитной столешницей, фартуком цвета металлик, техникой из нержавеющей стали, темным паркетным полом, полуостровом, коричневым полом и разноцветной столешницей для на участке и в саду
Кухня с фасадами с утопленной филенкой и фартуком цвета металлик – фото дизайна интерьера
7