Кухня с фасадами с утопленной филенкой и фартуком из вагонки – фото дизайна интерьера
Сортировать:
Бюджет
Сортировать:Популярное за сегодня
21 - 40 из 96 фото
1 из 3
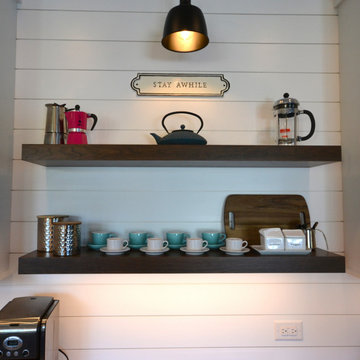
This client wanted a new kitchen with an updated look and this new kitchen has it all. Fieldstone cabinetry in the Roseburg door style in a white painted finish gives the perimeter a clean simple look and the Blueberry painted island gives some pop. Floating shelves with task lighting provide storage and a great area to display some of the clients flair. The full wall subway tile on the sink and range walls looks amazing and ties in nicely with the Statuary Classique quartz countertops. Nickel gap wall cladding behind the coffee bar along with the Acacia solid wood countertop gives this area its own feel. All the finishes and materials including the lighting were well thought out by the client and look amazing together. One of our coolest kitchens this year.
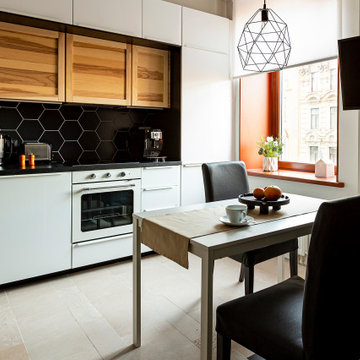
Оформляя кухню мы сдвинули стол и сместили центр подвесного светильника, а также заменили плафон на более воздушный и графичный. Оформили кухню деталями в подходящем стиле - кухонные принадлежности и бытовые приборы, элементы декора, подносы, цветочная композиция на окно, салфетница в виде домика.
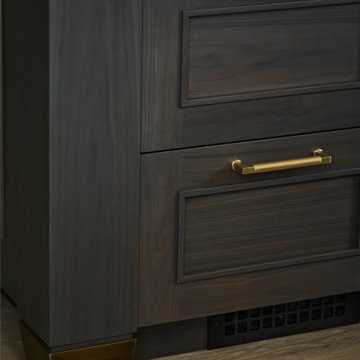
The kitchen in this Nantucket vacation home with an industrial feel is a dramatic departure from the standard white kitchen. The custom, blackened stainless steel hood with brass strappings is the focal point in this space and provides contrast against white shiplap walls along with the double islands in heirloom, black glazed walnut cabinetry, and floating shelves. The island countertops and slab backsplash are Snowdrift Granite and feature brass caps on the feet. The perimeter cabinetry is painted a soft Revere Pewter, with counters in Absolute Black Leathered Granite. The stone sink was custom-made to match the same material and blend seamlessly. Twin SubZero freezer/refrigerator columns flank a wine column, while modern pendant lighting and brass hardware add a touch of glamour. The coffee bar is stocked with everything one would need for a perfect morning, and is one of the owners’ favorite features.
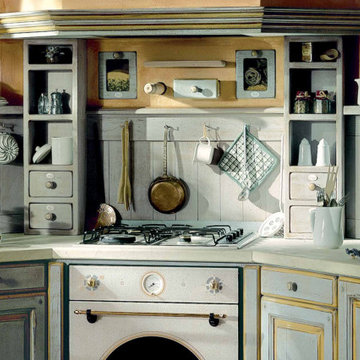
Стильный дизайн: большая угловая кухня с обеденным столом, монолитной мойкой, фасадами с утопленной филенкой, искусственно-состаренными фасадами, мраморной столешницей, синим фартуком, фартуком из вагонки, белой техникой, кирпичным полом, коричневым полом, белой столешницей и балками на потолке без острова - последний тренд
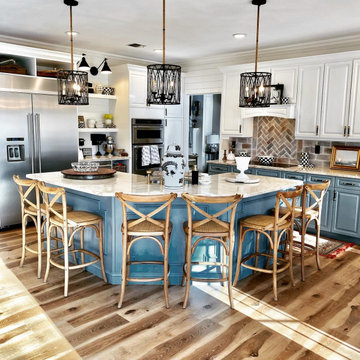
Стильный дизайн: большая п-образная кухня-гостиная с врезной мойкой, фасадами с утопленной филенкой, белыми фасадами, столешницей из кварцита, белым фартуком, фартуком из вагонки, техникой из нержавеющей стали, полом из винила, островом, коричневым полом и белой столешницей - последний тренд
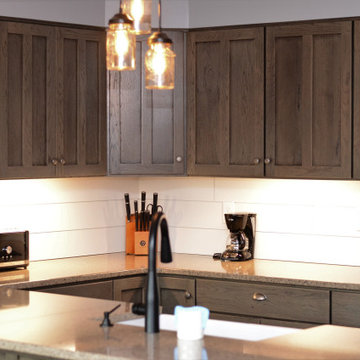
Cabinet Brand: Haas Signature Collection
Wood Species: Rustic Hickory
Cabinet Finish: Barnwood
Door Style: Mission V
Counter top: Viatera Quartz, Double Radius edge, Solar Canyon color
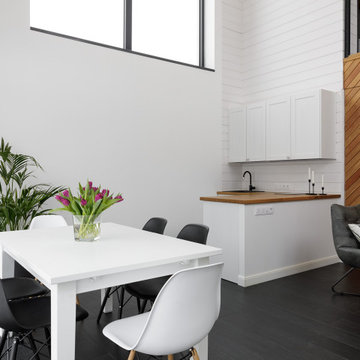
Стильный дизайн: угловая кухня-гостиная среднего размера, в белых тонах с отделкой деревом в скандинавском стиле с накладной мойкой, фасадами с утопленной филенкой, белыми фасадами, деревянной столешницей, белым фартуком, фартуком из вагонки, техникой из нержавеющей стали, полом из керамогранита, черным полом, коричневой столешницей, балками на потолке и акцентной стеной без острова - последний тренд

Пример оригинального дизайна: большая п-образная кухня-гостиная в стиле кантри с с полувстраиваемой мойкой (с передним бортиком), фасадами с утопленной филенкой, белыми фасадами, столешницей из кварцевого агломерата, белым фартуком, фартуком из вагонки, техникой из нержавеющей стали, паркетным полом среднего тона, островом, коричневым полом и белой столешницей
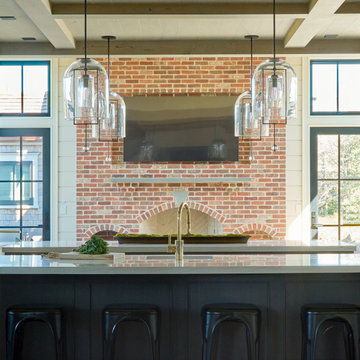
The kitchen in this Nantucket vacation home with an industrial feel is a dramatic departure from the standard white kitchen. The custom, blackened stainless steel hood with brass strappings is the focal point in this space and provides contrast against white shiplap walls along with the double islands in heirloom, black glazed walnut cabinetry, and floating shelves. The island countertops and slab backsplash are Snowdrift Granite and feature brass caps on the feet. The perimeter cabinetry is painted a soft Revere Pewter, with counters in Absolute Black Leathered Granite. The stone sink was custom-made to match the same material and blend seamlessly. Twin SubZero freezer/refrigerator columns flank a wine column, while modern pendant lighting and brass hardware add a touch of glamour. The coffee bar is stocked with everything one would need for a perfect morning, and is one of the owners’ favorite features.
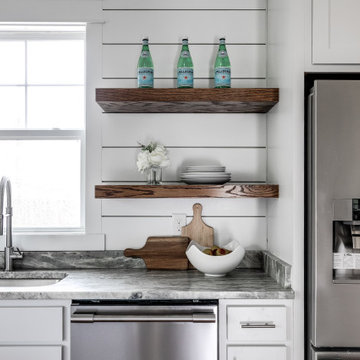
This gorgeous renovation has been designed and built by Richmond Hill Design + Build and offers a floor plan that suits today’s lifestyle. This home sits on a huge corner lot and features over 3,000 sq. ft. of living space, a fenced-in backyard with a deck and a 2-car garage with off street parking! A spacious living room greets you and showcases the shiplap accent walls, exposed beams and original fireplace. An addition to the home provides an office space with a vaulted ceiling and exposed brick wall. The first floor bedroom is spacious and has a full bath that is accessible through the mud room in the rear of the home, as well. Stunning open kitchen boasts floating shelves, breakfast bar, designer light fixtures, shiplap accent wall and a dining area. A wide staircase leads you upstairs to 3 additional bedrooms, a hall bath and an oversized laundry room. The master bedroom offers 3 closets, 1 of which is a walk-in. The en-suite has been thoughtfully designed and features tile floors, glass enclosed tile shower, dual vanity and plenty of natural light. A finished basement gives you additional entertaining space with a wet bar and half bath. Must-see quality build!
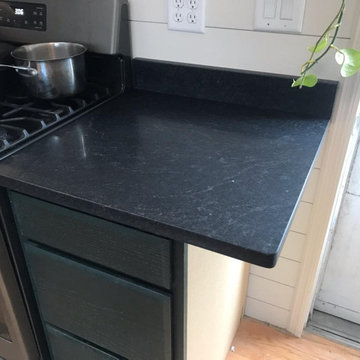
American Black Hone, eased edge, single basin, stainless steel, undermount sink.
На фото: маленькая отдельная, параллельная кухня с одинарной мойкой, фасадами с утопленной филенкой, черными фасадами, гранитной столешницей, белым фартуком, фартуком из вагонки, техникой из нержавеющей стали, светлым паркетным полом, коричневым полом и черной столешницей без острова для на участке и в саду
На фото: маленькая отдельная, параллельная кухня с одинарной мойкой, фасадами с утопленной филенкой, черными фасадами, гранитной столешницей, белым фартуком, фартуком из вагонки, техникой из нержавеющей стали, светлым паркетным полом, коричневым полом и черной столешницей без острова для на участке и в саду
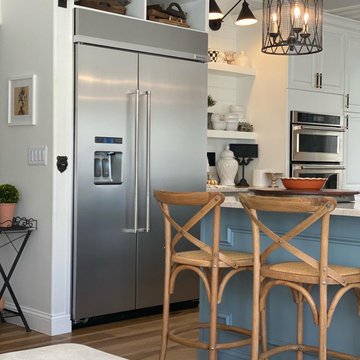
Пример оригинального дизайна: большая п-образная кухня-гостиная с врезной мойкой, фасадами с утопленной филенкой, белыми фасадами, столешницей из кварцита, белым фартуком, фартуком из вагонки, техникой из нержавеющей стали, полом из винила, островом, коричневым полом и белой столешницей
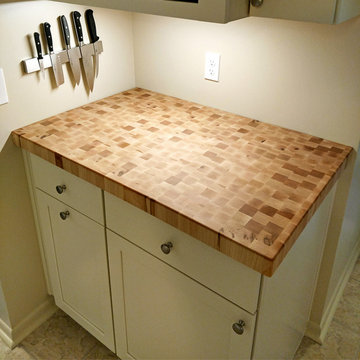
"I found Hardwood Lumber Co. on line and I'm so glad that I did. Martha was very helpful and friendly in the purchase process and your wood working team are artisans. Thank you!" Charles
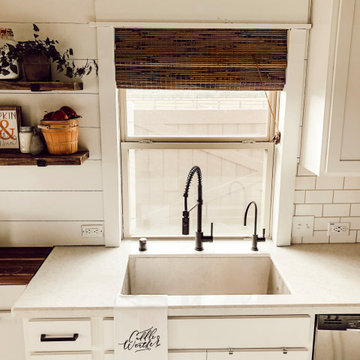
Gourmetier LS8770DKL Kaiser Single-Handle Pre-Rinse Kitchen Faucet, Matte Black
Пример оригинального дизайна: кухня в стиле кантри с фасадами с утопленной филенкой, белым фартуком и фартуком из вагонки
Пример оригинального дизайна: кухня в стиле кантри с фасадами с утопленной филенкой, белым фартуком и фартуком из вагонки
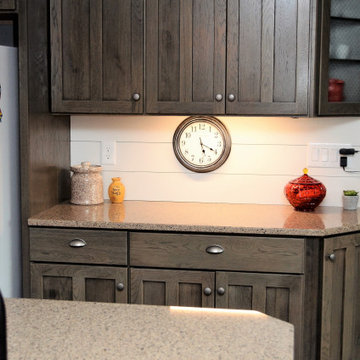
Cabinet Brand: Haas Signature Collection
Wood Species: Rustic Hickory
Cabinet Finish: Barnwood
Door Style: Mission V
Counter top: Viatera Quartz, Double Radius edge, Solar Canyon color
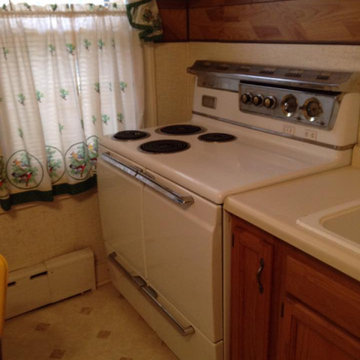
1920's Kitchen remodel and redesign. New Tile, Appliances, Cabs, Sink, Hardware, Ceiling and Wall Treatments, Custom Butcher block counter tops, Custom spalted maple open shelves, Tin ceiling, New Fixtures and total redesign.
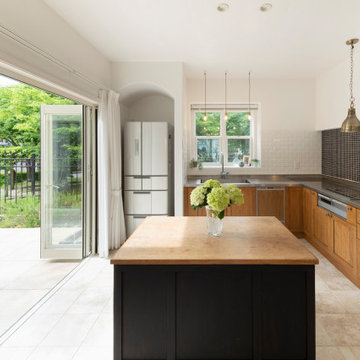
На фото: угловая кухня среднего размера в стиле модернизм с обеденным столом, монолитной мойкой, фасадами с утопленной филенкой, коричневыми фасадами, столешницей из нержавеющей стали, черным фартуком, фартуком из вагонки, техникой из нержавеющей стали, полом из цементной плитки, островом, белым полом и черной столешницей с
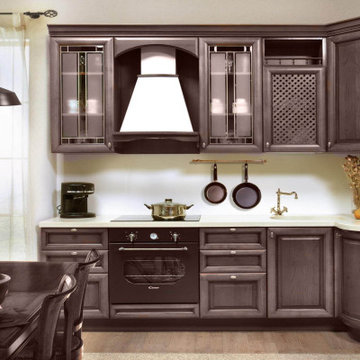
Пример оригинального дизайна: большая прямая кухня в стиле модернизм с обеденным столом, с полувстраиваемой мойкой (с передним бортиком), фасадами с утопленной филенкой, темными деревянными фасадами, гранитной столешницей, белым фартуком, фартуком из вагонки, черной техникой, паркетным полом среднего тона, коричневым полом и белой столешницей без острова
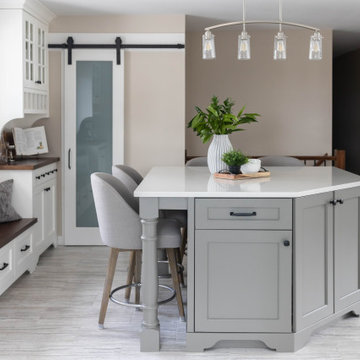
На фото: отдельная, п-образная кухня среднего размера в классическом стиле с фасадами с утопленной филенкой, серыми фасадами, столешницей из кварцевого агломерата, белым фартуком, фартуком из вагонки, техникой из нержавеющей стали, полом из винила, островом, серым полом и белой столешницей с
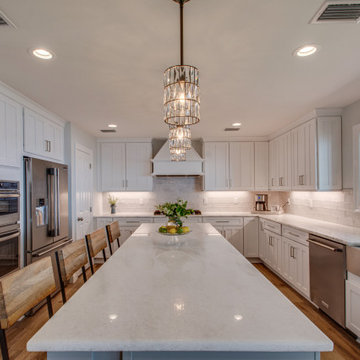
This home in Niceville received a whole home renovation. The exterior was updated with a faux window added to the second story to create continuity, Inside, the ceilings were raised, a wall was removed to open the foyer, the kitchen was moved to take advantage of the waterfront views and fireplaces removed from either end of the living area.
Кухня с фасадами с утопленной филенкой и фартуком из вагонки – фото дизайна интерьера
2