Кухня с фасадами с утопленной филенкой и фартуком из кварцевого агломерата – фото дизайна интерьера
Сортировать:
Бюджет
Сортировать:Популярное за сегодня
141 - 160 из 2 385 фото
1 из 3
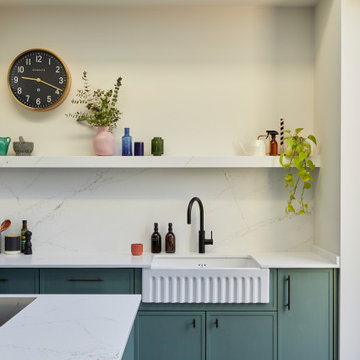
A carefully thought-out design to maximise the space in this lovely light and airy kitchen extension in Eltham. The little details come together in this skinny shaker kitchen, painted in popular Little Greene Pleat to create a stylish and inviting space where everything is to hand. The large kitchen island helps to perfectly zone the areas and allows for bar stool seating and additional storage as well as housing the ovens and hob.
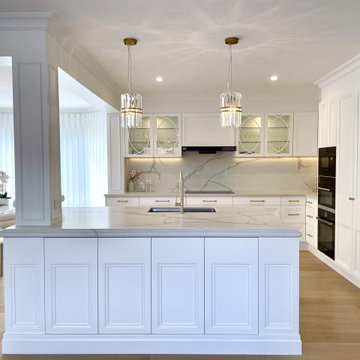
CLASSIC LUXE
- Custom designed and manufactured kitchen featuring a detailed profile, finished in a 'satin white' polyurethane
- Custom made glass display doors, with glass 6mm thick glass shelves
- Island seating nook
- Profiled ceiling support posts
- 60mm thick island stone benchtop with a full bull nose and lambs tongue edge
- Matching marble look splashback
- 40mm thick back benchtop with a mitred edge
- Mesh insert, finished in white polyurethane for above the fridge cavity
- Orante brass handles
- Recessed warm white strip and round lights
- Blum hardware
Sheree Bounassif, Kitchens by Emanuel
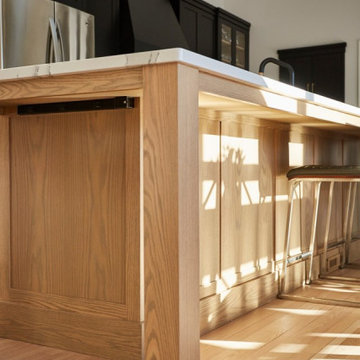
На фото: прямая кухня среднего размера в стиле неоклассика (современная классика) с обеденным столом, с полувстраиваемой мойкой (с передним бортиком), фасадами с утопленной филенкой, черными фасадами, столешницей из кварцевого агломерата, белым фартуком, фартуком из кварцевого агломерата, техникой из нержавеющей стали, светлым паркетным полом, островом, коричневым полом и белой столешницей с
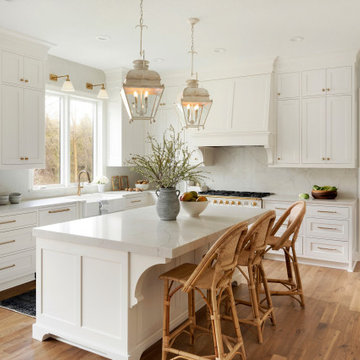
The cabinet paint color is Sherwin-Williams - SW 7008 Alabaster
Источник вдохновения для домашнего уюта: огромная п-образная кухня в классическом стиле с обеденным столом, с полувстраиваемой мойкой (с передним бортиком), фасадами с утопленной филенкой, белыми фасадами, столешницей из кварцевого агломерата, белым фартуком, фартуком из кварцевого агломерата, белой техникой, светлым паркетным полом, островом, коричневым полом и белой столешницей
Источник вдохновения для домашнего уюта: огромная п-образная кухня в классическом стиле с обеденным столом, с полувстраиваемой мойкой (с передним бортиком), фасадами с утопленной филенкой, белыми фасадами, столешницей из кварцевого агломерата, белым фартуком, фартуком из кварцевого агломерата, белой техникой, светлым паркетным полом, островом, коричневым полом и белой столешницей
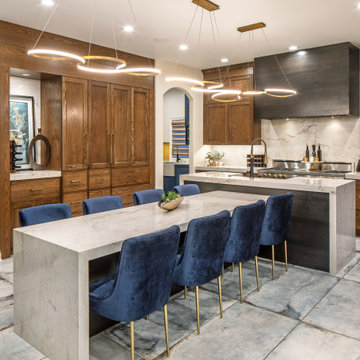
Стильный дизайн: кухня в современном стиле с фасадами с утопленной филенкой, коричневыми фасадами, столешницей из кварцита, островом, с полувстраиваемой мойкой (с передним бортиком), бежевым фартуком, фартуком из кварцевого агломерата, техникой под мебельный фасад, полом из керамогранита, бежевым полом и бежевой столешницей - последний тренд
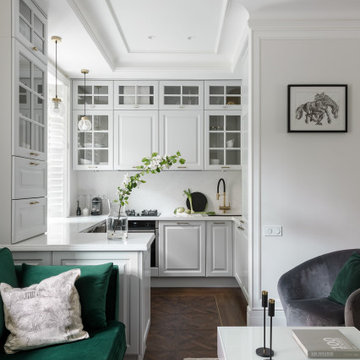
Идея дизайна: п-образная кухня-гостиная среднего размера в скандинавском стиле с врезной мойкой, фасадами с утопленной филенкой, серыми фасадами, столешницей из кварцевого агломерата, белым фартуком, фартуком из кварцевого агломерата, черной техникой, полом из винила, полуостровом, коричневым полом и белой столешницей
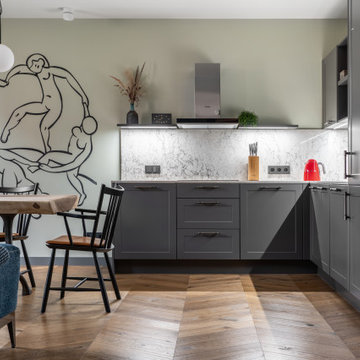
Стильный дизайн: большая угловая кухня в современном стиле с обеденным столом, врезной мойкой, фасадами с утопленной филенкой, серыми фасадами, столешницей из кварцевого агломерата, серым фартуком, фартуком из кварцевого агломерата, техникой из нержавеющей стали, паркетным полом среднего тона, коричневым полом и серой столешницей без острова - последний тренд
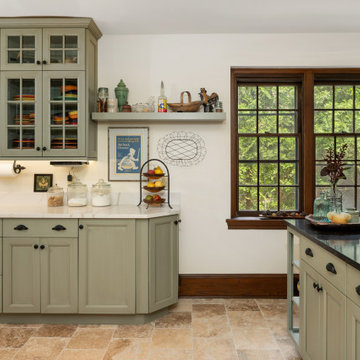
Cindy Juillet of Reico Kitchen & Bath in King of Prussia, PA collaborated with Greg Amey to design a beautiful Old World inspired French Country style kitchen featuring Ultracraft Cabinetry.
The kitchen showcases the Ultracraft Oakland Park door style in Maple with a Moon Bay Brown Linen Low Sheen finish. The perimeter countertop is Valente Pearl quartz by Corian, while the island countertop features Nocturne by LG Viatera.
“We appreciate Cindy’s advice in making design choices, both in the details and in the overall layout, while at the same time honoring our wishes. We wanted the look of an Old World/French Country kitchen to match the French Normandy style of our older home. We got it! The layout of the large space makes food prep and entertaining easy and fun,” said the client.
Cindy mentioned that the biggest challenge designing this kitchen was the space was very large. “The client wanted to combine the existing small kitchen and dining room into one large kitchen and also have enough room for a 12-seat dining table. I wanted to make sure that everything would flow and be cohesive. They love to cook so I incorporated a 48" stove with plenty of counter top space on either side,” said Cindy.
Photo courtesy of Dan Williams Photography.

Modern farmhouse kitchen featuring two kitchen islands, wet bar, hickory cabinets, cream cabinets, marble quartz countertops, custom plaster range hood, white and gold pendant lighting, hardwood flooring, and shiplap ceiling.
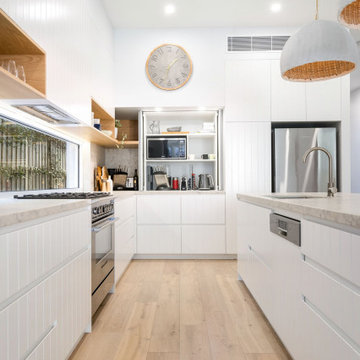
A selection of images showcasing some of the various Kitchen renovation projects that Look Design Group have had the pleasure of working on.
Стильный дизайн: угловая кухня в классическом стиле с двойной мойкой, фасадами с утопленной филенкой, белыми фасадами, столешницей из кварцевого агломерата, серым фартуком, фартуком из кварцевого агломерата, светлым паркетным полом и серой столешницей - последний тренд
Стильный дизайн: угловая кухня в классическом стиле с двойной мойкой, фасадами с утопленной филенкой, белыми фасадами, столешницей из кварцевого агломерата, серым фартуком, фартуком из кварцевого агломерата, светлым паркетным полом и серой столешницей - последний тренд
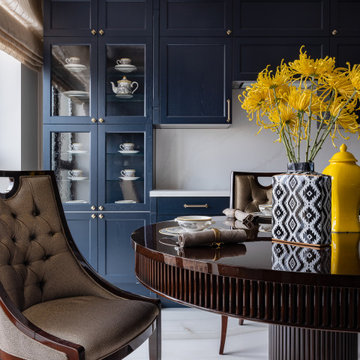
Дизайн-проект реализован Архитектором-Дизайнером Екатериной Ялалтыновой. Комплектация и декорирование - Бюро9.
Источник вдохновения для домашнего уюта: угловая кухня среднего размера в стиле неоклассика (современная классика) с обеденным столом, накладной мойкой, фасадами с утопленной филенкой, синими фасадами, столешницей из кварцита, белым фартуком, фартуком из кварцевого агломерата, техникой из нержавеющей стали, полом из керамогранита, бежевым полом, белой столешницей и многоуровневым потолком без острова
Источник вдохновения для домашнего уюта: угловая кухня среднего размера в стиле неоклассика (современная классика) с обеденным столом, накладной мойкой, фасадами с утопленной филенкой, синими фасадами, столешницей из кварцита, белым фартуком, фартуком из кварцевого агломерата, техникой из нержавеющей стали, полом из керамогранита, бежевым полом, белой столешницей и многоуровневым потолком без острова

Incredible double island entertaining kitchen. Rustic douglas fir beams accident this open kitchen with a focal feature of a stone cooktop and steel backsplash. Surrounded by Pella windows to allow light to invite this space with natural light.
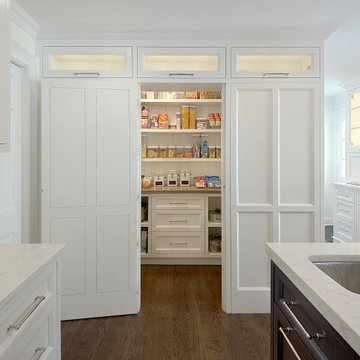
Transitional yet classic, this elegant white kitchen has accents of deep blue at the base of the island, the bar cabinetry and the paneled wine refrigerator. Stainless steel bands on the range hood complement the lantern pendants above the island. A spacious walk-in pantry with touch latch door and glass upper panels frames the kitchen with a touch of elegance.
Our client was thrilled with her kitchen and the quality of work.
"...We couldn’t be happier with the thoughtfulness of the design, plus the quality of the woodwork and cabinetry is the best around. The precision of every piece of cabinetry is top-notch..."
Call us for any design, construction and cabinetry project you may need.
847.866.6868
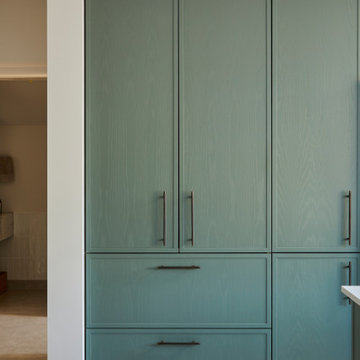
A carefully thought-out design to maximise the space in this lovely light and airy kitchen extension in Eltham. The little details come together in this skinny shaker kitchen, painted in popular Little Greene Pleat to create a stylish and inviting space where everything is to hand. The large kitchen island helps to perfectly zone the areas and allows for bar stool seating and additional storage as well as housing the ovens and hob.
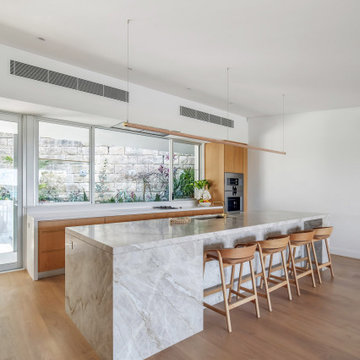
A beautifully renovated kitchen for a Mosman home. Inspired by beachy tones and materials, this kitchen features expertly crafted narrow shaker doors in American Oak. A large 4m island clad in Taj Mahal Quartzite is the centre piece. Integrated European appliances throughout.
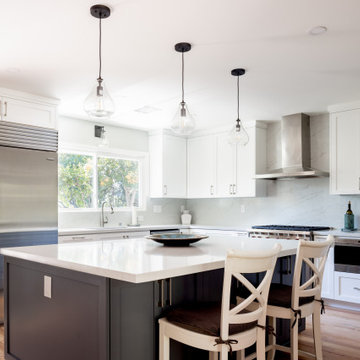
Final touches of the kitchen include; Wolf Range, Sub Zero Refrigerator, Hana Sky Quartz Countertop, Moen Faucet, pullout spice rack, and pantry.
Источник вдохновения для домашнего уюта: п-образная кухня среднего размера в классическом стиле с обеденным столом, накладной мойкой, фасадами с утопленной филенкой, белыми фасадами, столешницей из кварцевого агломерата, серым фартуком, фартуком из кварцевого агломерата, техникой из нержавеющей стали, светлым паркетным полом, островом, коричневым полом и белой столешницей
Источник вдохновения для домашнего уюта: п-образная кухня среднего размера в классическом стиле с обеденным столом, накладной мойкой, фасадами с утопленной филенкой, белыми фасадами, столешницей из кварцевого агломерата, серым фартуком, фартуком из кварцевого агломерата, техникой из нержавеющей стали, светлым паркетным полом, островом, коричневым полом и белой столешницей
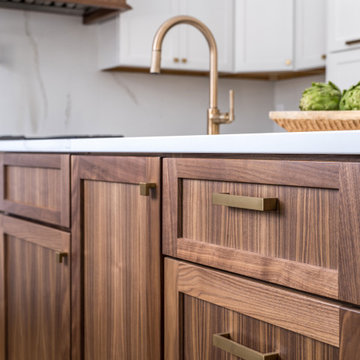
The island cabinetry is by Fieldstone Cabinetry, it is a rattan stain over walnut wood. The hardware is Top Knobs in Honey Bronze.
Remodel by Maynard Construction BRC, Inc.
Photography by Erin Little
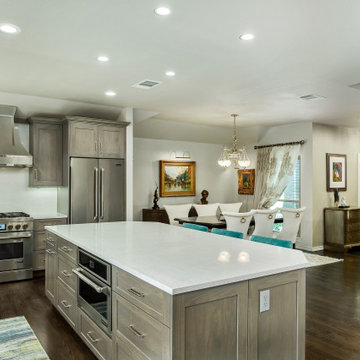
The view from the kitchen to the rest of the house was closed off and essentially non-existent. A small opening was a pinch point for guests, and the oversized pantry limited our original design. Opening up this wall was a must, while finding room for all of the appliances on existing walls.
By opening the wall between kitchen and dining room, you can see how easy it is to cook and welcome guests coming in the front door. The pantry was angled to create room for an oversized island in this smaller kitchen, and make room for 3 stools. Entertaining is now a dream in this home!
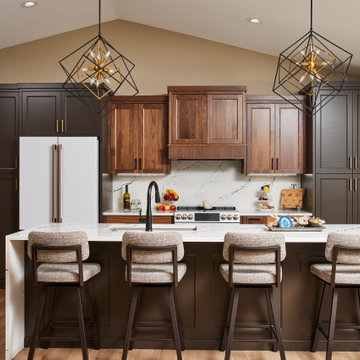
9-foot island seats the entire family and affords an extra gathering area for holiday entertainment. Tall custom cabinets are finished in Sealskin SW7675.
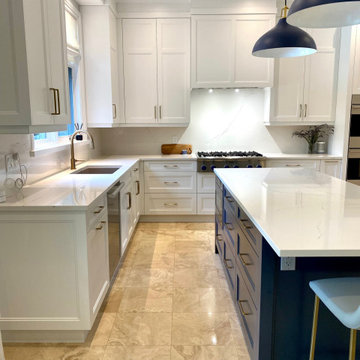
Design and photos by Uli Rankin
Свежая идея для дизайна: большая п-образная кухня в классическом стиле с врезной мойкой, фасадами с утопленной филенкой, белыми фасадами, столешницей из кварцевого агломерата, белым фартуком, фартуком из кварцевого агломерата, техникой из нержавеющей стали, мраморным полом, островом, бежевым полом и белой столешницей - отличное фото интерьера
Свежая идея для дизайна: большая п-образная кухня в классическом стиле с врезной мойкой, фасадами с утопленной филенкой, белыми фасадами, столешницей из кварцевого агломерата, белым фартуком, фартуком из кварцевого агломерата, техникой из нержавеющей стали, мраморным полом, островом, бежевым полом и белой столешницей - отличное фото интерьера
Кухня с фасадами с утопленной филенкой и фартуком из кварцевого агломерата – фото дизайна интерьера
8