Кухня с фасадами с утопленной филенкой – фото дизайна интерьера
Сортировать:
Бюджет
Сортировать:Популярное за сегодня
141 - 160 из 48 199 фото
1 из 3
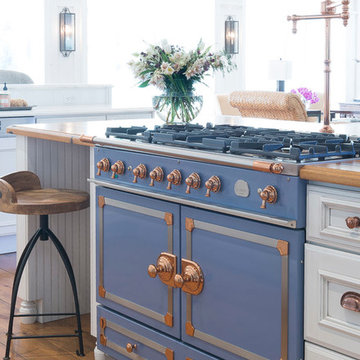
All white kitchen with white moldings and cabinetry, wood top island, wide plank wood flooring, brass hardware. Farmhouse style kitchen.
Стильный дизайн: большая п-образная кухня в стиле кантри с обеденным столом, врезной мойкой, фасадами с утопленной филенкой, белыми фасадами, столешницей из кварцита, белым фартуком, фартуком из плитки кабанчик, техникой под мебельный фасад, светлым паркетным полом и двумя и более островами - последний тренд
Стильный дизайн: большая п-образная кухня в стиле кантри с обеденным столом, врезной мойкой, фасадами с утопленной филенкой, белыми фасадами, столешницей из кварцита, белым фартуком, фартуком из плитки кабанчик, техникой под мебельный фасад, светлым паркетным полом и двумя и более островами - последний тренд
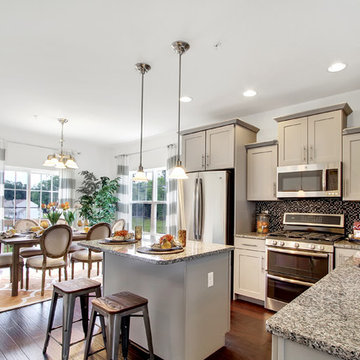
Идея дизайна: угловая кухня среднего размера в стиле неоклассика (современная классика) с обеденным столом, двойной мойкой, фасадами с утопленной филенкой, бежевыми фасадами, гранитной столешницей, черным фартуком, фартуком из плитки мозаики, техникой из нержавеющей стали, темным паркетным полом и островом

A Modern Farmhouse set in a prairie setting exudes charm and simplicity. Wrap around porches and copious windows make outdoor/indoor living seamless while the interior finishings are extremely high on detail. In floor heating under porcelain tile in the entire lower level, Fond du Lac stone mimicking an original foundation wall and rough hewn wood finishes contrast with the sleek finishes of carrera marble in the master and top of the line appliances and soapstone counters of the kitchen. This home is a study in contrasts, while still providing a completely harmonious aura.
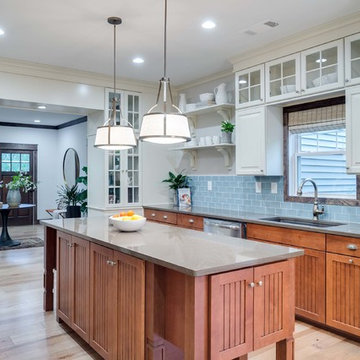
Waypoint® 644 Maple Auburn base cabinets and island contrast nicely with 610 Painted Silk wall cabinets and room divider.
Идея дизайна: п-образная кухня в стиле кантри с врезной мойкой, фасадами с утопленной филенкой, фасадами цвета дерева среднего тона, синим фартуком, фартуком из плитки кабанчик, техникой из нержавеющей стали, светлым паркетным полом, островом и двухцветным гарнитуром
Идея дизайна: п-образная кухня в стиле кантри с врезной мойкой, фасадами с утопленной филенкой, фасадами цвета дерева среднего тона, синим фартуком, фартуком из плитки кабанчик, техникой из нержавеющей стали, светлым паркетным полом, островом и двухцветным гарнитуром

Стильный дизайн: угловая кухня среднего размера в стиле модернизм с врезной мойкой, фасадами с утопленной филенкой, серыми фасадами, столешницей из кварцевого агломерата, серым фартуком, фартуком из керамогранитной плитки, техникой из нержавеющей стали, паркетным полом среднего тона, островом, коричневым полом и серой столешницей - последний тренд
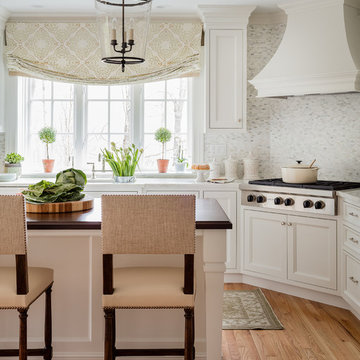
Michael Lee Photography
На фото: кухня в классическом стиле с фасадами с утопленной филенкой, белыми фасадами, серым фартуком, техникой из нержавеющей стали, светлым паркетным полом и островом
На фото: кухня в классическом стиле с фасадами с утопленной филенкой, белыми фасадами, серым фартуком, техникой из нержавеющей стали, светлым паркетным полом и островом

Design showroom Kitchen for Gabriel Builders featuring a limestone hood, mosaic tile backsplash, pewter island, wolf appliances, exposed fir beams, limestone floors, and pot filler. Rear pantry hosts a wine cooler and ice machine and storage for parties or set up space for caterers
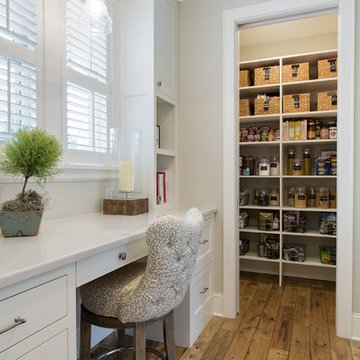
Свежая идея для дизайна: большая угловая кухня в классическом стиле с кладовкой, с полувстраиваемой мойкой (с передним бортиком), фасадами с утопленной филенкой, белыми фасадами, мраморной столешницей, белым фартуком, фартуком из керамической плитки, техникой под мебельный фасад, паркетным полом среднего тона и островом - отличное фото интерьера

This kitchen remodel is an entertainers dream! The new open floor plan is surrounded by dark wall cabinets with a contrasting white island. Custom touches such as brass cabinet hardware, custom range hood, brass pendants, roman shades, and so much more!
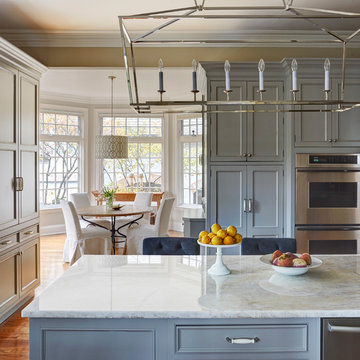
Стильный дизайн: отдельная, п-образная кухня среднего размера в стиле неоклассика (современная классика) с с полувстраиваемой мойкой (с передним бортиком), фасадами с утопленной филенкой, серыми фасадами, столешницей из кварцита, белым фартуком, фартуком из плитки кабанчик, техникой из нержавеющей стали, паркетным полом среднего тона и островом - последний тренд

This kitchen was completely remodeled. The space was a full gut down to the studs and sub floors.
The biggest challenge in the space was reorienting the layout to accommodate an island, larger appliances and leveling the space. The floors were more than a few inches out of level. We also turned a U-shaped kitchen with a peninsula into an L-shape with and island and relocated the sink to create a more open, eat-in area.
An additional area that was taken into consideration was the half bathroom just off the kitchen. Originally the bathroom opened up directly into the kitchen creating a break in the circulation. The toilet was rotated 180 degrees and flipped the bathroom to the other side of the area allowing the door to open and close without interfering with meal prep.
Three of the most important design features include the bold navy blue cabinets, professional appliances and modern material selection including matte brass hardware and fixtures (FAUCET, POT FILLER, PENDANTS ETC…), Herringbone backsplash, tile and white marble countertops.
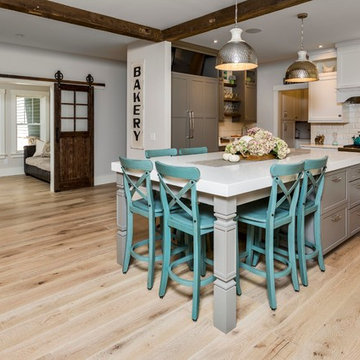
The kitchen isn't the only room worthy of delicious design... and so when these clients saw THEIR personal style come to life in the kitchen, they decided to go all in and put the Maine Coast construction team in charge of building out their vision for the home in its entirety. Talent at its best -- with tastes of this client, we simply had the privilege of doing the easy part -- building their dream home!
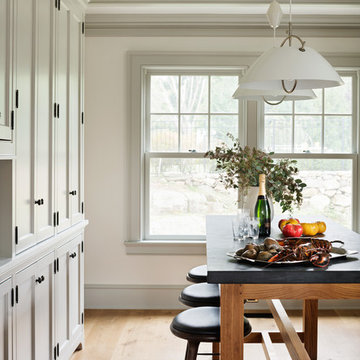
На фото: кухня в стиле кантри с фасадами с утопленной филенкой, белыми фасадами и светлым паркетным полом с

Photos by Dave Hubler
На фото: большая угловая кухня в стиле неоклассика (современная классика) с обеденным столом, фасадами с утопленной филенкой, желтыми фасадами, техникой из нержавеющей стали, паркетным полом среднего тона, двойной мойкой, мраморной столешницей, коричневым фартуком, фартуком из плитки мозаики, островом и коричневым полом с
На фото: большая угловая кухня в стиле неоклассика (современная классика) с обеденным столом, фасадами с утопленной филенкой, желтыми фасадами, техникой из нержавеющей стали, паркетным полом среднего тона, двойной мойкой, мраморной столешницей, коричневым фартуком, фартуком из плитки мозаики, островом и коричневым полом с
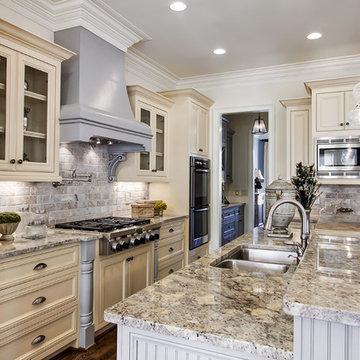
Пример оригинального дизайна: большая кухня в стиле кантри с двойной мойкой, фасадами с утопленной филенкой, бежевыми фасадами, гранитной столешницей, серым фартуком, техникой из нержавеющей стали, темным паркетным полом, островом и коричневым полом

Bernard Andre
Источник вдохновения для домашнего уюта: большая угловая кухня-гостиная в классическом стиле с с полувстраиваемой мойкой (с передним бортиком), фасадами с утопленной филенкой, белыми фасадами, белым фартуком, черной техникой, темным паркетным полом, островом, гранитной столешницей, фартуком из плитки кабанчик, коричневым полом и двухцветным гарнитуром
Источник вдохновения для домашнего уюта: большая угловая кухня-гостиная в классическом стиле с с полувстраиваемой мойкой (с передним бортиком), фасадами с утопленной филенкой, белыми фасадами, белым фартуком, черной техникой, темным паркетным полом, островом, гранитной столешницей, фартуком из плитки кабанчик, коричневым полом и двухцветным гарнитуром

Photography by Mike Kaskel Photography
Стильный дизайн: п-образная кухня-гостиная среднего размера в стиле кантри с с полувстраиваемой мойкой (с передним бортиком), фасадами с утопленной филенкой, серыми фасадами, столешницей из кварцевого агломерата, белым фартуком, фартуком из плитки кабанчик, техникой из нержавеющей стали, темным паркетным полом, полуостровом и барной стойкой - последний тренд
Стильный дизайн: п-образная кухня-гостиная среднего размера в стиле кантри с с полувстраиваемой мойкой (с передним бортиком), фасадами с утопленной филенкой, серыми фасадами, столешницей из кварцевого агломерата, белым фартуком, фартуком из плитки кабанчик, техникой из нержавеющей стали, темным паркетным полом, полуостровом и барной стойкой - последний тренд

Free ebook, Creating the Ideal Kitchen. DOWNLOAD NOW
Our clients and their three teenage kids had outgrown the footprint of their existing home and felt they needed some space to spread out. They came in with a couple of sets of drawings from different architects that were not quite what they were looking for, so we set out to really listen and try to provide a design that would meet their objectives given what the space could offer.
We started by agreeing that a bump out was the best way to go and then decided on the size and the floor plan locations of the mudroom, powder room and butler pantry which were all part of the project. We also planned for an eat-in banquette that is neatly tucked into the corner and surrounded by windows providing a lovely spot for daily meals.
The kitchen itself is L-shaped with the refrigerator and range along one wall, and the new sink along the exterior wall with a large window overlooking the backyard. A large island, with seating for five, houses a prep sink and microwave. A new opening space between the kitchen and dining room includes a butler pantry/bar in one section and a large kitchen pantry in the other. Through the door to the left of the main sink is access to the new mudroom and powder room and existing attached garage.
White inset cabinets, quartzite countertops, subway tile and nickel accents provide a traditional feel. The gray island is a needed contrast to the dark wood flooring. Last but not least, professional appliances provide the tools of the trade needed to make this one hardworking kitchen.
Designed by: Susan Klimala, CKD, CBD
Photography by: Mike Kaskel
For more information on kitchen and bath design ideas go to: www.kitchenstudio-ge.com
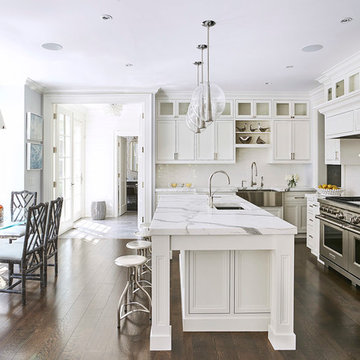
New white kitchen with 2" thick calacatta marble.
Свежая идея для дизайна: угловая кухня среднего размера в стиле неоклассика (современная классика) с обеденным столом, врезной мойкой, фасадами с утопленной филенкой, белыми фасадами, мраморной столешницей, фартуком из плитки кабанчик, техникой из нержавеющей стали, темным паркетным полом, островом, белым фартуком и эркером - отличное фото интерьера
Свежая идея для дизайна: угловая кухня среднего размера в стиле неоклассика (современная классика) с обеденным столом, врезной мойкой, фасадами с утопленной филенкой, белыми фасадами, мраморной столешницей, фартуком из плитки кабанчик, техникой из нержавеющей стали, темным паркетным полом, островом, белым фартуком и эркером - отличное фото интерьера

Lovely transitional style custom home in Scottsdale, Arizona. The high ceilings, skylights, white cabinetry, and medium wood tones create a light and airy feeling throughout the home. The aesthetic gives a nod to contemporary design and has a sophisticated feel but is also very inviting and warm. In part this was achieved by the incorporation of varied colors, styles, and finishes on the fixtures, tiles, and accessories. The look was further enhanced by the juxtapositional use of black and white to create visual interest and make it fun. Thoughtfully designed and built for real living and indoor/ outdoor entertainment.
Кухня с фасадами с утопленной филенкой – фото дизайна интерьера
8