Кухня с фасадами с декоративным кантом и темным паркетным полом – фото дизайна интерьера
Сортировать:
Бюджет
Сортировать:Популярное за сегодня
141 - 160 из 9 983 фото
1 из 3
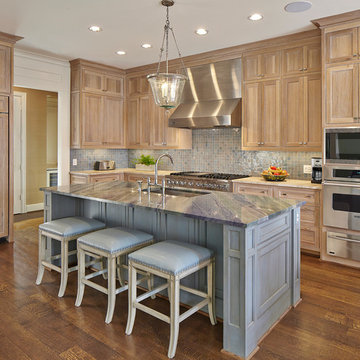
- CotY 2014 Regional Winner: Residential Kitchen Over $120,000
- CotY 2014 Dallas Chapter Winner: Residential Kitchen Over $120,000
Ken Vaughan - Vaughan Creative Media
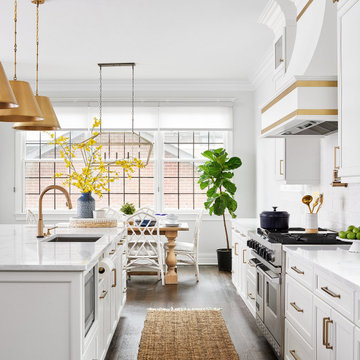
All white kitchen with brass accents and an adjacent breakfast area with a relaxed feel.
Стильный дизайн: угловая кухня среднего размера в стиле неоклассика (современная классика) с обеденным столом, врезной мойкой, фасадами с декоративным кантом, белыми фасадами, столешницей из кварцевого агломерата, белым фартуком, фартуком из керамической плитки, техникой из нержавеющей стали, темным паркетным полом, островом, коричневым полом и белой столешницей - последний тренд
Стильный дизайн: угловая кухня среднего размера в стиле неоклассика (современная классика) с обеденным столом, врезной мойкой, фасадами с декоративным кантом, белыми фасадами, столешницей из кварцевого агломерата, белым фартуком, фартуком из керамической плитки, техникой из нержавеющей стали, темным паркетным полом, островом, коричневым полом и белой столешницей - последний тренд
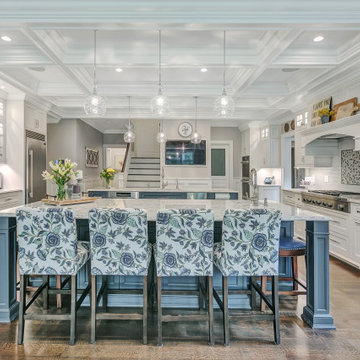
На фото: большая п-образная кухня в стиле неоклассика (современная классика) с одинарной мойкой, фасадами с декоративным кантом, столешницей из кварцевого агломерата, белым фартуком, фартуком из стеклянной плитки, техникой из нержавеющей стали, темным паркетным полом, двумя и более островами, коричневым полом, белыми фасадами, серой столешницей и кессонным потолком
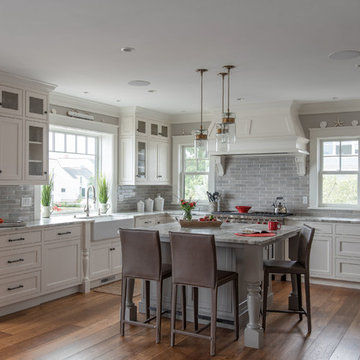
Идея дизайна: большая п-образная кухня в стиле неоклассика (современная классика) с с полувстраиваемой мойкой (с передним бортиком), фасадами с декоративным кантом, белыми фасадами, мраморной столешницей, серым фартуком, фартуком из плитки кабанчик, техникой из нержавеющей стали, островом, серой столешницей, темным паркетным полом и коричневым полом
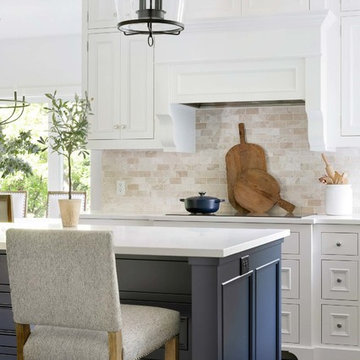
Пример оригинального дизайна: п-образная кухня в стиле рустика с обеденным столом, с полувстраиваемой мойкой (с передним бортиком), фасадами с декоративным кантом, белыми фасадами, белым фартуком, темным паркетным полом, островом, коричневым полом и белой столешницей
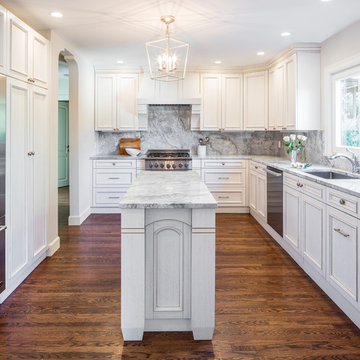
Traditional European style cabinetry complete this much enlarged kitchen. Rich quartzite counters and backsplash and Ukrainian tilt and turn windows with metal division add understated elegance. Photo: John Granen, Builder: Blue Sound Construction, Inc.
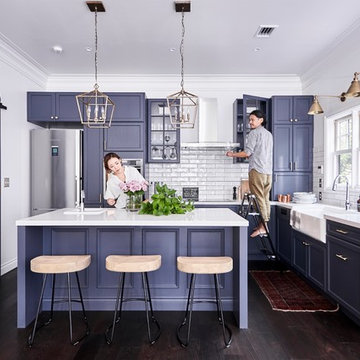
Пример оригинального дизайна: большая угловая кухня-гостиная в современном стиле с фасадами с декоративным кантом, синими фасадами, столешницей из акрилового камня, техникой из нержавеющей стали, темным паркетным полом, островом, коричневым полом и белой столешницей
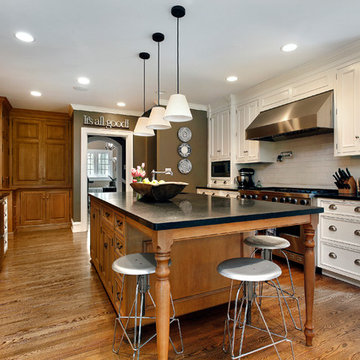
This kitchen offers a harmonious blend of both the classic and farmhouse kitchen styles. The classic look of the white painted inset center panel doors with mitered edges with the dark quartz countertops and subway tile backsplash is offset by the farmhouse feel of the pecan finish large eat-in prep island with sink along with the farmhouse main sink. The finishes in this kitchen include: medium toned hardwood floors, glass accent doors, built-in plate rack, high-end stainless steel appliances, recessed, under-cabinet, and accent lighting.
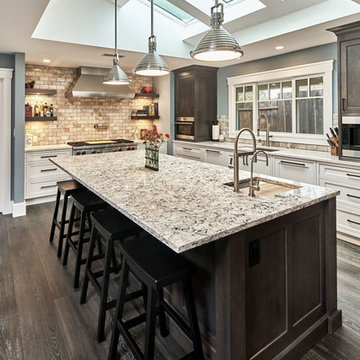
Mark Pinkerton - vi360 Photography
Свежая идея для дизайна: большая угловая кухня-гостиная в стиле неоклассика (современная классика) с врезной мойкой, фасадами с декоративным кантом, серыми фасадами, столешницей из кварцевого агломерата, серым фартуком, фартуком из каменной плитки, техникой из нержавеющей стали, темным паркетным полом и островом - отличное фото интерьера
Свежая идея для дизайна: большая угловая кухня-гостиная в стиле неоклассика (современная классика) с врезной мойкой, фасадами с декоративным кантом, серыми фасадами, столешницей из кварцевого агломерата, серым фартуком, фартуком из каменной плитки, техникой из нержавеющей стали, темным паркетным полом и островом - отличное фото интерьера
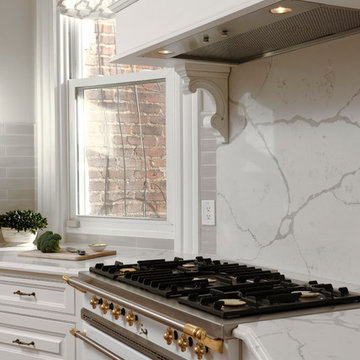
A completely revamped kitchen that was beautifully designed by C|S Design Studio. Together with Finecraft we pulled off this immaculate kitchen for a couple located in Dupont Circle of Washington, DC.
Finecraft Contractors, Inc.
C|S Design Studios
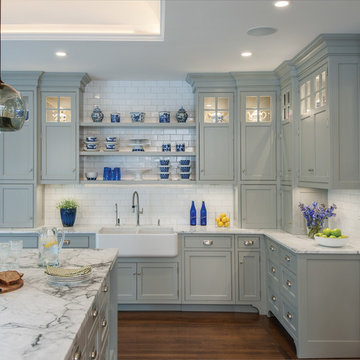
Sleek and contemporary Crown Point Kitchen finished in Ellie Gray.
Photo by Crown Point Cabinetry
Стильный дизайн: большая угловая кухня в современном стиле с обеденным столом, с полувстраиваемой мойкой (с передним бортиком), фасадами с декоративным кантом, серыми фасадами, мраморной столешницей, белым фартуком, фартуком из плитки кабанчик, техникой из нержавеющей стали, темным паркетным полом и островом - последний тренд
Стильный дизайн: большая угловая кухня в современном стиле с обеденным столом, с полувстраиваемой мойкой (с передним бортиком), фасадами с декоративным кантом, серыми фасадами, мраморной столешницей, белым фартуком, фартуком из плитки кабанчик, техникой из нержавеющей стали, темным паркетным полом и островом - последний тренд
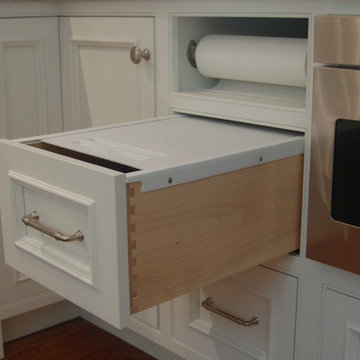
Built-in paper towel holder, breadbox.
Susan Siburn
Идея дизайна: большая п-образная кухня в классическом стиле с обеденным столом, врезной мойкой, фасадами с декоративным кантом, белыми фасадами, гранитной столешницей, бежевым фартуком, фартуком из керамогранитной плитки, техникой из нержавеющей стали, темным паркетным полом и полуостровом
Идея дизайна: большая п-образная кухня в классическом стиле с обеденным столом, врезной мойкой, фасадами с декоративным кантом, белыми фасадами, гранитной столешницей, бежевым фартуком, фартуком из керамогранитной плитки, техникой из нержавеющей стали, темным паркетным полом и полуостровом
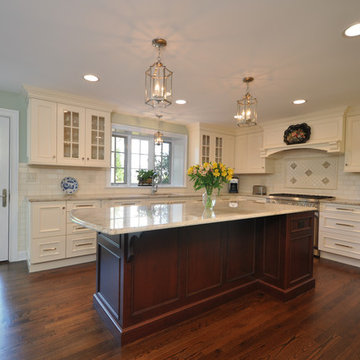
На фото: большая угловая кухня в классическом стиле с обеденным столом, фасадами с декоративным кантом, белыми фасадами, островом, врезной мойкой, мраморной столешницей, белым фартуком, фартуком из плитки кабанчик, техникой из нержавеющей стали и темным паркетным полом
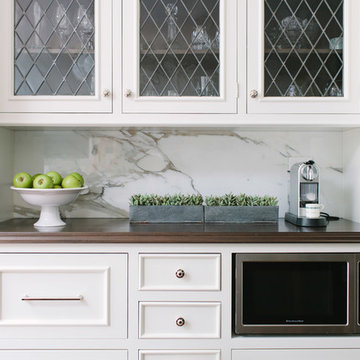
Stoffer Photography
На фото: большая параллельная кухня в стиле неоклассика (современная классика) с обеденным столом, врезной мойкой, фасадами с декоративным кантом, белыми фасадами, мраморной столешницей, белым фартуком, фартуком из каменной плиты, техникой из нержавеющей стали, темным паркетным полом и островом
На фото: большая параллельная кухня в стиле неоклассика (современная классика) с обеденным столом, врезной мойкой, фасадами с декоративным кантом, белыми фасадами, мраморной столешницей, белым фартуком, фартуком из каменной плиты, техникой из нержавеющей стали, темным паркетным полом и островом
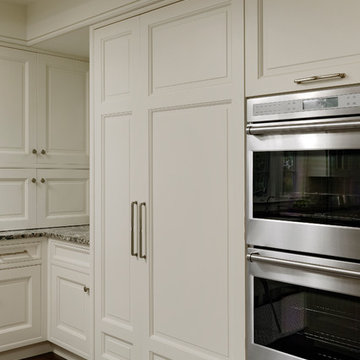
Easton, Maryland Traditional Kitchen Design by #JenniferGilmer with a lake view
http://gilmerkitchens.com/
Photography by Bob Narod
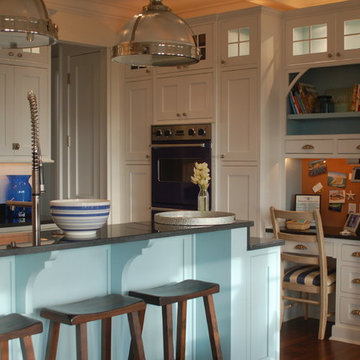
For Coastal Living Magazine's 2006 Idea House, Kitchen and Bath Detail's designer/co-owner, Tena Collyer, was asked to be the kitchen designer. Her use of crisp white cabinets mixed with the beautiful blue touches work together to incorporate the essence of the Coastal Living style. Fantastic appliances and smart space planning create the perfect high performance kitchen.
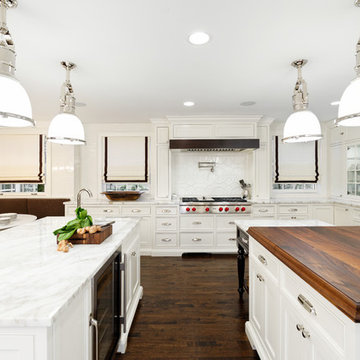
A 1927 colonial home in Shaker Heights, Ohio, received a breathtaking renovation that required extensive work, transforming it from a tucked away, utilitarian space, to an all-purpose gathering room, a role that most kitchens embrace in a home today. The scope of work changed over the course of the project, starting more minimalistically and then quickly becoming the main focus of the house's remodeling, resulting in a staircase being relocated and walls being torn down to create an inviting focal point to the home where family and friends could connect. The focus of the functionality was to allow for multiple prep areas with the inclusion of two islands and sinks, two eating areas (one for impromptu snacking and small meals of younger family members and friends on island no. two and a built-in bench seat for everyday meals in the immediate family). The kitchen was equipped with all Subzero and Wolf appliances, including a 48" range top with a 12" griddle, two double ovens, a 42" built-in side by side refrigerator and freezer, a microwave drawer on island no. one and a beverage center and icemaker in island no. two. The aesthetic feeling embraces the architectural feel of the home while adding a modern sensibility with the revamped layout and graphic elements that tie the color palette of whites, chocolate and charcoal. The cabinets were custom made and outfitted with beaded inset doors with a Shaker panel frame and finished in Benjamin Moore's OC-17 White Dove, a soft white that allowed for the kitchen to feel warm while still maintaining its brightness. Accents of walnut were added to create a sense of warmth, including a custom premium grade walnut countertop on island no. one from Brooks Custom and a TV cabinet with a doggie feeding station beneath. Bringing the cabinet line to the 8'6" ceiling height helps the room feel taller and bold light fixtures at the islands and eating area add detail to an otherwise simpler ceiling detail. The 1 1/4" countertops feature Calacatta Gold Marble with an ogee edge detail. Special touches on the interiors include secret storage panels, an appliance garage, breadbox, pull-out drawers behind the cabinet doors and all soft-close hinges and drawer glides. A kneading area was made as a part of island no. one for the homeowners' love of baking, complete with a stone top allowing for dough to stay cool. Baskets beneath store kitchen essentials that need air circulation. The room adjacent to the kitchen was converted to a hearth room (from a formal dining room) to extend the kitchen's living space and allow for a natural spillover for family and guests to spill into.
Jason Miller, Pixelate
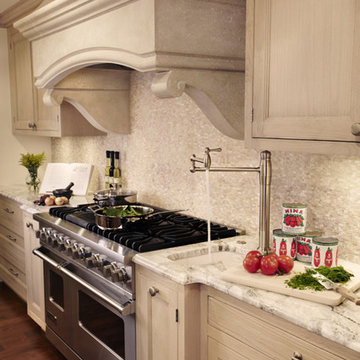
Traditional from head to toe, this expansive kitchen boasts off white cabinetry with accents of polished nickel. White calacatta counter tops add a touch of luxurious while the stainless steel range speaks on behalf of the serious cook. Function in mind, a main sink and prep sink cater to the chef while integrated spice racks flank the 60" range, and refrigerator/freezer are concealed behind custom doors. An area to enjoy cooking and a good glass of wine display personal touches with a bookshelf, glass uppers for heirlooms, and two beautiful chandeliers.
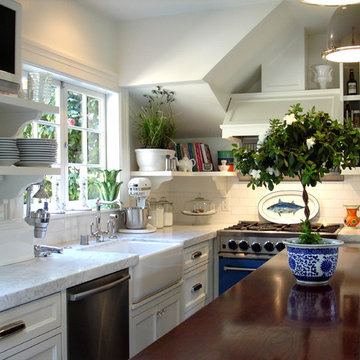
Источник вдохновения для домашнего уюта: маленькая угловая кухня в классическом стиле с с полувстраиваемой мойкой (с передним бортиком), белыми фасадами, белым фартуком, фартуком из плитки кабанчик, обеденным столом, фасадами с декоративным кантом, мраморной столешницей, техникой из нержавеющей стали, темным паркетным полом, островом, коричневым полом, белой столешницей, сводчатым потолком и телевизором для на участке и в саду
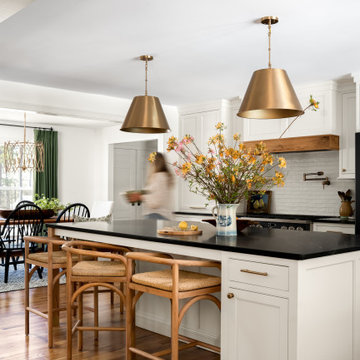
Стильный дизайн: параллельная кухня в стиле неоклассика (современная классика) с фасадами с декоративным кантом, белыми фасадами, белым фартуком, фартуком из плитки кабанчик, темным паркетным полом, островом, коричневым полом и черной столешницей - последний тренд
Кухня с фасадами с декоративным кантом и темным паркетным полом – фото дизайна интерьера
8