Кухня с фасадами с декоративным кантом и техникой из нержавеющей стали – фото дизайна интерьера
Сортировать:Популярное за сегодня
101 - 120 из 43 521 фото
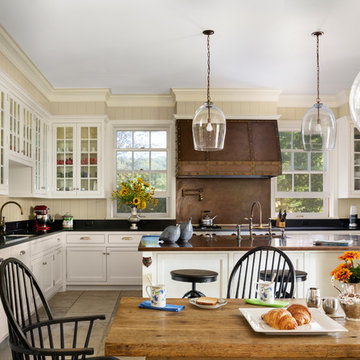
Durston Saylor
Источник вдохновения для домашнего уюта: п-образная кухня в классическом стиле с обеденным столом, врезной мойкой, фасадами с декоративным кантом, белыми фасадами, техникой из нержавеющей стали и островом
Источник вдохновения для домашнего уюта: п-образная кухня в классическом стиле с обеденным столом, врезной мойкой, фасадами с декоративным кантом, белыми фасадами, техникой из нержавеющей стали и островом
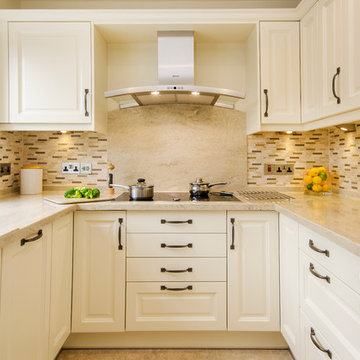
На фото: маленькая отдельная, п-образная кухня в классическом стиле с двойной мойкой, фасадами с декоративным кантом, столешницей из кварцита, коричневым фартуком, фартуком из керамической плитки и техникой из нержавеющей стали без острова для на участке и в саду
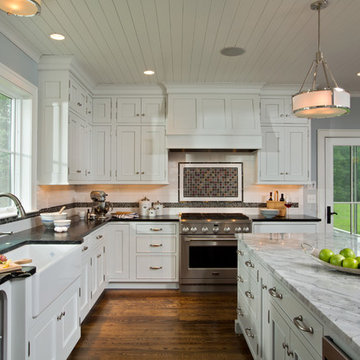
An open floor plan between the Kitchen, Dining, and Living areas is thoughtfully divided by sliding barn doors, providing both visual and acoustic separation. The rear screened porch and grilling area located off the Kitchen become the focal point for outdoor entertaining and relaxing. Custom cabinetry and millwork throughout are a testament to the talents of the builder, with the project proving how design-build relationships between builder and architect can thrive given similar design mindsets and passions for the craft of homebuilding.
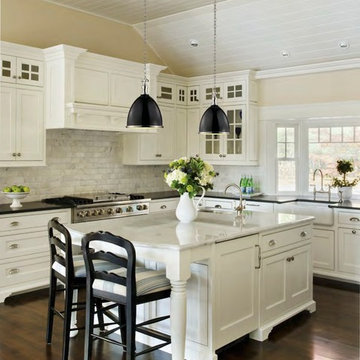
Стильный дизайн: большая угловая кухня в современном стиле с обеденным столом, с полувстраиваемой мойкой (с передним бортиком), белыми фасадами, мраморной столешницей, белым фартуком, фартуком из керамической плитки, техникой из нержавеющей стали, темным паркетным полом, островом и фасадами с декоративным кантом - последний тренд
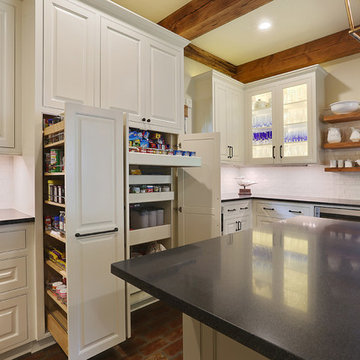
Fotosold
Пример оригинального дизайна: большая п-образная кухня в стиле кантри с кладовкой, врезной мойкой, фасадами с декоративным кантом, белыми фасадами, гранитной столешницей, белым фартуком, техникой из нержавеющей стали, кирпичным полом, островом и фартуком из плитки кабанчик
Пример оригинального дизайна: большая п-образная кухня в стиле кантри с кладовкой, врезной мойкой, фасадами с декоративным кантом, белыми фасадами, гранитной столешницей, белым фартуком, техникой из нержавеющей стали, кирпичным полом, островом и фартуком из плитки кабанчик
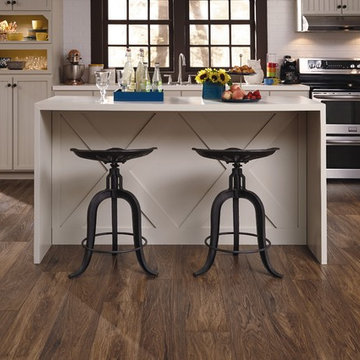
Mannington http://www.mannington.com/
Источник вдохновения для домашнего уюта: прямая кухня в стиле неоклассика (современная классика) с обеденным столом, врезной мойкой, фасадами с декоративным кантом, белыми фасадами, фартуком из керамической плитки, техникой из нержавеющей стали, темным паркетным полом и островом
Источник вдохновения для домашнего уюта: прямая кухня в стиле неоклассика (современная классика) с обеденным столом, врезной мойкой, фасадами с декоративным кантом, белыми фасадами, фартуком из керамической плитки, техникой из нержавеющей стали, темным паркетным полом и островом
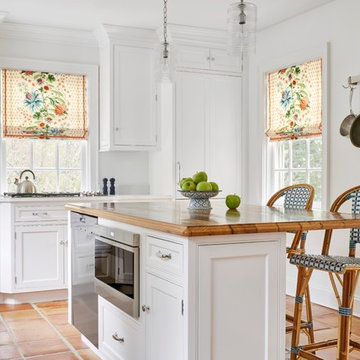
Anthony Hall
Идея дизайна: кухня в классическом стиле с фасадами с декоративным кантом, белыми фасадами, техникой из нержавеющей стали, полом из терракотовой плитки, островом и окном
Идея дизайна: кухня в классическом стиле с фасадами с декоративным кантом, белыми фасадами, техникой из нержавеющей стали, полом из терракотовой плитки, островом и окном

The owners of a charming home in the hills west of Paso Robles recently decided to remodel their not-so-charming kitchen. Referred to San Luis Kitchen by several of their friends, the homeowners visited our showroom and soon decided we were the best people to design a kitchen fitting the style of their home. We were delighted to get to work on the project right away.
When we arrived at the house, we found a small, cramped and out-dated kitchen. The ceiling was low, the cabinets old fashioned and painted a stark dead white, and the best view in the house was neglected in a seldom-used breakfast nook (sequestered behind the kitchen peninsula). This kitchen was also handicapped by white tile counters with dark grout, odd-sized and cluttered cabinets, and small ‘desk’ tacked on to the side of the oven cabinet. Due to a marked lack of counter space & inadequate storage the homeowner had resorted to keeping her small appliances on a little cart parked in the corner and the garbage was just sitting by the wall in full view of everything! On the plus side, the kitchen opened into a nice dining room and had beautiful saltillo tile floors.
Mrs. Homeowner loves to entertain and often hosts dinner parties for her friends. She enjoys visiting with her guests in the kitchen while putting the finishing touches on the evening’s meal. Sadly, her small kitchen really limited her interactions with her guests – she often felt left out of the mix at her own parties! This savvy homeowner dreamed big – a new kitchen that would accommodate multiple workstations, have space for guests to gather but not be in the way, and maybe a prettier transition from the kitchen to the dining (wine service area or hutch?) – while managing the remodel budget by reusing some of her major appliances and keeping (patching as needed) her existing floors.
Responding to the homeowner’s stated wish list and the opportunities presented by the home's setting and existing architecture, the designers at San Luis Kitchen decided to expand the kitchen into the breakfast nook. This change allowed the work area to be reoriented to take advantage of the great view – we replaced the existing window and added another while moving the door to gain space. A second sink and set of refrigerator drawers (housing fresh fruits & veggies) were included for the convenience of this mainly vegetarian cook – her prep station. The clean-up area now boasts a farmhouse style single bowl sink – adding to the ‘cottage’ charm. We located a new gas cook-top between the two workstations for easy access from each. Also tucked in here is a pullout trash/recycle cabinet for convenience and additional drawers for storage.
Running parallel to the work counter we added a long butcher-block island with easy-to-access open shelves for the avid cook and seating for friendly guests placed just right to take in the view. A counter-top garage is used to hide excess small appliances. Glass door cabinets and open shelves are now available to display the owners beautiful dishware. The microwave was placed inconspicuously on the end of the island facing the refrigerator – easy access for guests (and extraneous family members) to help themselves to drinks and snacks while staying out of the cook’s way.
We also moved the pantry storage away from the dining room (putting it on the far wall and closer to the work triangle) and added a furniture-like hutch in its place allowing the more formal dining area to flow seamlessly into the up-beat work area of the kitchen. This space is now also home (opposite wall) to an under counter wine refrigerator, a liquor cabinet and pretty glass door wall cabinet for stemware storage – meeting Mr. Homeowner’s desire for a bar service area.
And then the aesthetic: an old-world style country cottage theme. The homeowners wanted the kitchen to have a warm feel while still loving the look of white cabinetry. San Luis Kitchen melded country-casual knotty pine base cabinets with vintage hand-brushed creamy white wall cabinets to create the desired cottage look. We also added bead board and mullioned glass doors for charm, used an inset doorstyle on the cabinets for authenticity, and mixed stone and wood counters to create an eclectic nuance in the space. All in all, the happy homeowners now boast a charming county cottage kitchen with plenty of space for entertaining their guests while creating gourmet meals to feed them.
Credits:
Custom cabinetry by Wood-Mode Fine Custom Cabinetry
Contracting by Michael Pezzato of Lost Coast Construction
Stone counters by Pyramid M.T.M.

John Evans
Идея дизайна: огромная кухня в классическом стиле с с полувстраиваемой мойкой (с передним бортиком), фасадами с декоративным кантом, белыми фасадами, гранитной столешницей, белым фартуком, фартуком из каменной плитки, темным паркетным полом, островом и техникой из нержавеющей стали
Идея дизайна: огромная кухня в классическом стиле с с полувстраиваемой мойкой (с передним бортиком), фасадами с декоративным кантом, белыми фасадами, гранитной столешницей, белым фартуком, фартуком из каменной плитки, темным паркетным полом, островом и техникой из нержавеющей стали
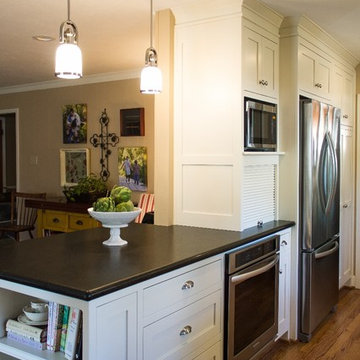
Пример оригинального дизайна: п-образная кухня среднего размера в морском стиле с обеденным столом, врезной мойкой, фасадами с декоративным кантом, белыми фасадами, столешницей из акрилового камня, белым фартуком, фартуком из плитки кабанчик, техникой из нержавеющей стали, паркетным полом среднего тона, полуостровом и бежевым полом
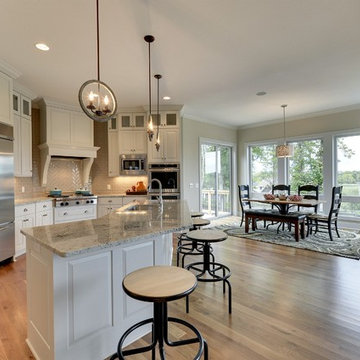
With this great room style layout life flows effortlessly from living room to kitchen. Spacious kitchen with adjacent dinette. Central island with seating and professional grade appliances.
Photography by Spacecrafting
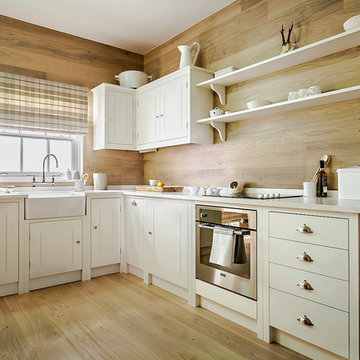
Стильный дизайн: маленькая угловая кухня в стиле кантри с с полувстраиваемой мойкой (с передним бортиком), фасадами с декоративным кантом, белыми фасадами, техникой из нержавеющей стали и светлым паркетным полом для на участке и в саду - последний тренд

На фото: угловая, отдельная, светлая кухня среднего размера в морском стиле с врезной мойкой, фасадами с декоративным кантом, фартуком из плитки мозаики, техникой из нержавеющей стали, светлым паркетным полом, островом, белыми фасадами и синим фартуком
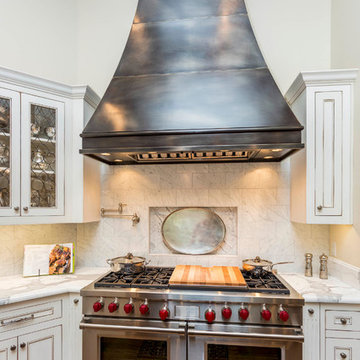
Texas Lightsmith 2014; photo provided by homeowner
На фото: большая угловая кухня в классическом стиле с фасадами с декоративным кантом, белыми фасадами, мраморной столешницей, белым фартуком, фартуком из каменной плитки, техникой из нержавеющей стали и паркетным полом среднего тона с
На фото: большая угловая кухня в классическом стиле с фасадами с декоративным кантом, белыми фасадами, мраморной столешницей, белым фартуком, фартуком из каменной плитки, техникой из нержавеющей стали и паркетным полом среднего тона с
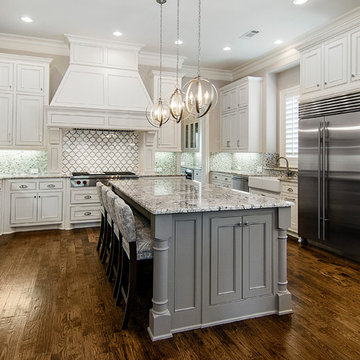
Стильный дизайн: серо-белая кухня в классическом стиле с с полувстраиваемой мойкой (с передним бортиком), белыми фасадами, разноцветным фартуком, техникой из нержавеющей стали, темным паркетным полом, островом и фасадами с декоративным кантом - последний тренд
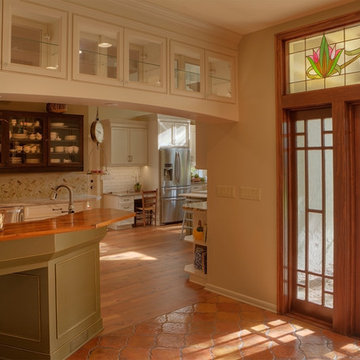
David Woods
Идея дизайна: кухня в стиле кантри с одинарной мойкой, фасадами с декоративным кантом, зелеными фасадами, деревянной столешницей, разноцветным фартуком, фартуком из плитки мозаики, техникой из нержавеющей стали, полом из терракотовой плитки и полуостровом
Идея дизайна: кухня в стиле кантри с одинарной мойкой, фасадами с декоративным кантом, зелеными фасадами, деревянной столешницей, разноцветным фартуком, фартуком из плитки мозаики, техникой из нержавеющей стали, полом из терракотовой плитки и полуостровом

As is the case with many older homes, the layout of this kitchen was slightly awkward. The Panageries team began this project by completely gutting the kitchen and reworking the entire layout. Stainless steel, Wolfe & Subzero appliances are situated to one side of the room, creating a much more practical space that is easy to maneuver when preparing meals.
We blended a light gray, Luce Di Luna quartzite countertop and Walker Zanger white, beveled subway tile backsplash with dark, charcoal cabinetry. The full inset doors and drawers feature polished nickel bin pulls and cut glass knobs. The small, upper doors sport restoration glass.
Photography by Fish Eye Studios
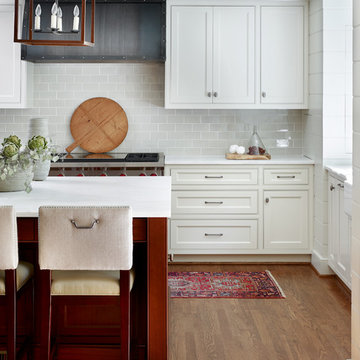
Emily Followill
Идея дизайна: п-образная, отдельная кухня среднего размера в стиле неоклассика (современная классика) с фасадами с декоративным кантом, белыми фасадами, серым фартуком, островом, с полувстраиваемой мойкой (с передним бортиком), фартуком из плитки кабанчик, техникой из нержавеющей стали, паркетным полом среднего тона, мраморной столешницей и коричневым полом
Идея дизайна: п-образная, отдельная кухня среднего размера в стиле неоклассика (современная классика) с фасадами с декоративным кантом, белыми фасадами, серым фартуком, островом, с полувстраиваемой мойкой (с передним бортиком), фартуком из плитки кабанчик, техникой из нержавеющей стали, паркетным полом среднего тона, мраморной столешницей и коричневым полом
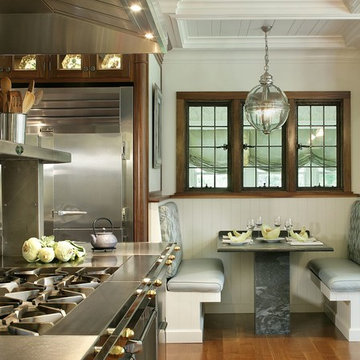
Winner of Best Kitchen 2012
http://www.petersalernoinc.com/
Photographer:
Peter Rymwid http://peterrymwid.com/
Peter Salerno Inc. (Kitchen)
511 Goffle Road, Wyckoff NJ 07481
Tel: 201.251.6608
Interior Designer:
Theresa Scelfo Designs LLC
Morristown, NJ
(201) 803-5375
Builder:
George Strother
Eaglesite Management
gstrother@eaglesite.com
Tel 973.625.9500 http://eaglesite.com/contact.php

Стильный дизайн: кухня в стиле кантри с обеденным столом, фасадами с декоративным кантом, деревянной столешницей, серым фартуком, техникой из нержавеющей стали, зелеными фасадами и окном - последний тренд
Кухня с фасадами с декоративным кантом и техникой из нержавеющей стали – фото дизайна интерьера
6