Кухня с фасадами с декоративным кантом и светлым паркетным полом – фото дизайна интерьера
Сортировать:
Бюджет
Сортировать:Популярное за сегодня
121 - 140 из 10 691 фото
1 из 3

Kitchen with Vaulted Truss and Bean Ceiling open to Dinning Room
Источник вдохновения для домашнего уюта: п-образная кухня среднего размера в средиземноморском стиле с обеденным столом, фасадами с декоративным кантом, бежевыми фасадами, мраморной столешницей, синим фартуком, фартуком из керамической плитки, техникой из нержавеющей стали, светлым паркетным полом, островом, бежевым полом, синей столешницей, балками на потолке и врезной мойкой
Источник вдохновения для домашнего уюта: п-образная кухня среднего размера в средиземноморском стиле с обеденным столом, фасадами с декоративным кантом, бежевыми фасадами, мраморной столешницей, синим фартуком, фартуком из керамической плитки, техникой из нержавеющей стали, светлым паркетным полом, островом, бежевым полом, синей столешницей, балками на потолке и врезной мойкой
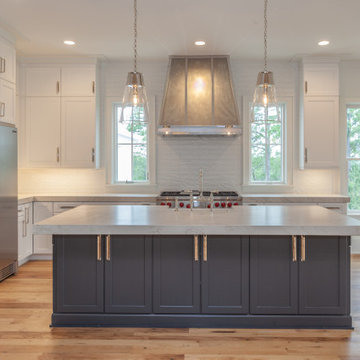
Идея дизайна: огромная угловая кухня-гостиная в морском стиле с с полувстраиваемой мойкой (с передним бортиком), фасадами с декоративным кантом, синими фасадами, столешницей из кварцита, белым фартуком, фартуком из плитки кабанчик, техникой из нержавеющей стали, светлым паркетным полом, островом и белой столешницей
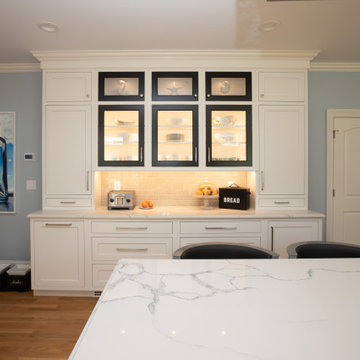
This modern kitchen design in Hingham is sure to be the bright spot in the center of this home. Mouser Cabinetry sets the tone for this design with white beaded inset perimeter cabinets, which is contrasted by a dark wood finish kitchen island with a built in microwave. Both cabinets are Centra Square Inset Reno door style, complemented by Emtek satin nickel Alexander Pulls and Norwich Knobs. A white with gray veining countertop from Boston Bluestone is an ideal counterpart to the cabinetry along with a Highland Park Dove Grey 3 x 6 glass tile backsplash. The large Kohler Vault farmhouse sink sits under a bright window, paired with a Blanco Culina Chrome faucet. The island includes an Elkay single bowl sink, with the two sinks creating a perfect zone for food preparation and clean up including space for more than one person to work. Cooking will be a breeze in this kitchen with a large Wolf oven, along with a Blanco Cantata chrome pot filler faucet. A custom hutch adds storage and style with the central cabinet doors in a black frame with glass front doors to contrast the white cabinetry. In cabinet lighting spotlights these striking cabinets and adds space to display favorite items. The bright kitchen includes ample natural light plus dramatic Feiss Kenney Collection light fixtures with two above island and one above the table. This stunning kitchen design offers ample space for cooking, dining, and entertaining, and is connected to an adjacent living area with a custom bar.
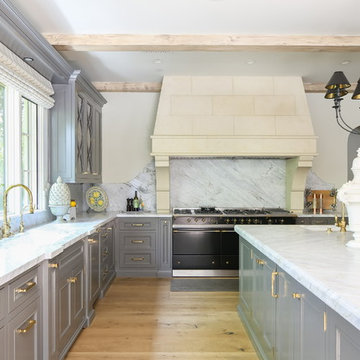
Идея дизайна: огромная п-образная кухня в средиземноморском стиле с обеденным столом, врезной мойкой, фасадами с декоративным кантом, серыми фасадами, мраморной столешницей, белым фартуком, фартуком из мрамора, техникой под мебельный фасад, светлым паркетным полом, островом, бежевым полом и белой столешницей
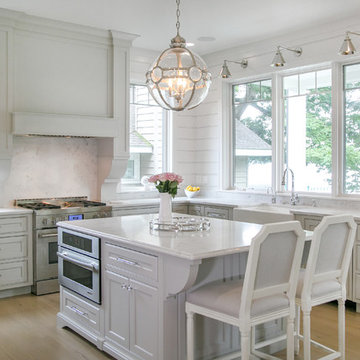
Shanna Wolf
На фото: п-образная кухня среднего размера в стиле неоклассика (современная классика) с с полувстраиваемой мойкой (с передним бортиком), фасадами с декоративным кантом, серыми фасадами, столешницей из кварцевого агломерата, белым фартуком, фартуком из дерева, техникой под мебельный фасад, островом, белой столешницей, обеденным столом, светлым паркетным полом и бежевым полом с
На фото: п-образная кухня среднего размера в стиле неоклассика (современная классика) с с полувстраиваемой мойкой (с передним бортиком), фасадами с декоративным кантом, серыми фасадами, столешницей из кварцевого агломерата, белым фартуком, фартуком из дерева, техникой под мебельный фасад, островом, белой столешницей, обеденным столом, светлым паркетным полом и бежевым полом с
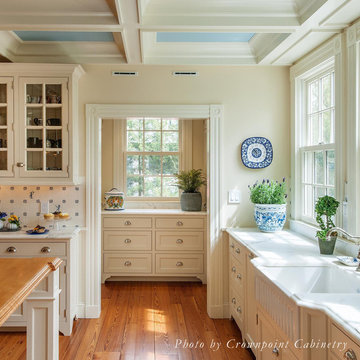
The original dated kitchen, built in the 1970s, was demolished to make way for this updated colonial revival style kitchen. The nine foot ceilings allowed for a coffered ceiling to add textural interest. Delft tiles were used for the backsplashes. The niche in the center is the appliance pantry, containing a Subzero freezer and Subzero refrigerator, both with panelized door fronts.
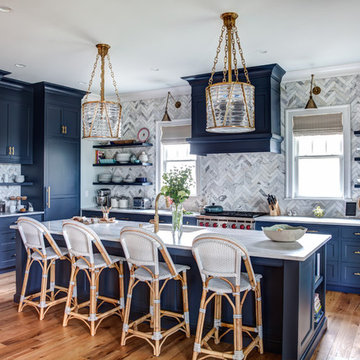
Источник вдохновения для домашнего уюта: большая кухня-гостиная в морском стиле с врезной мойкой, синими фасадами, серым фартуком, островом, фасадами с декоративным кантом, мраморной столешницей, фартуком из плитки мозаики, техникой под мебельный фасад, светлым паркетным полом и шторами на окнах
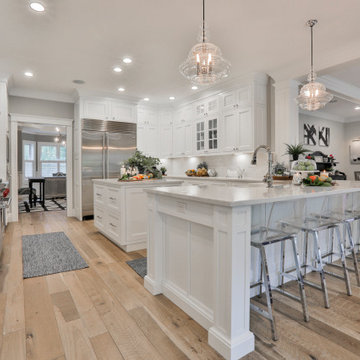
A beautiful kitchen design with talented Sarah Patrick of Sarah Patrick Fine Homes.
Стильный дизайн: большая п-образная кухня в стиле неоклассика (современная классика) с обеденным столом, с полувстраиваемой мойкой (с передним бортиком), фасадами с декоративным кантом, белыми фасадами, столешницей из кварцевого агломерата, белым фартуком, фартуком из мрамора, техникой из нержавеющей стали, светлым паркетным полом, островом, разноцветным полом и белой столешницей - последний тренд
Стильный дизайн: большая п-образная кухня в стиле неоклассика (современная классика) с обеденным столом, с полувстраиваемой мойкой (с передним бортиком), фасадами с декоративным кантом, белыми фасадами, столешницей из кварцевого агломерата, белым фартуком, фартуком из мрамора, техникой из нержавеющей стали, светлым паркетным полом, островом, разноцветным полом и белой столешницей - последний тренд
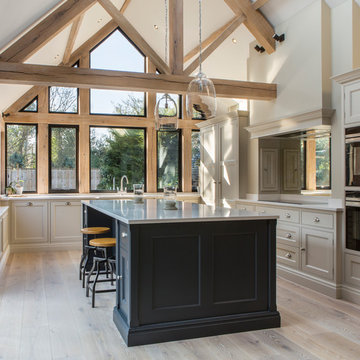
Bespoke kitchen design from Langstaff-Ellis - classic beaded shaker-style kitchen. More inspiration at https://langstaff-ellis.co.uk/kitchen-design/
Photography Lucy Walters. Copyright Langstaff-Ellis Limited
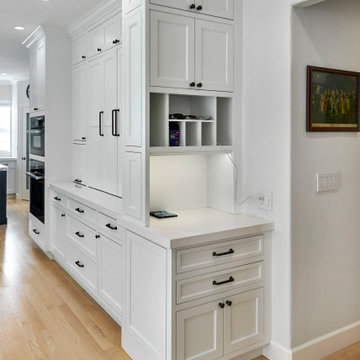
Стильный дизайн: большая угловая кухня в стиле неоклассика (современная классика) с кладовкой, врезной мойкой, фасадами с декоративным кантом, белыми фасадами, столешницей из кварцевого агломерата, белым фартуком, фартуком из керамической плитки, техникой из нержавеющей стали, светлым паркетным полом, островом, желтым полом и синей столешницей - последний тренд
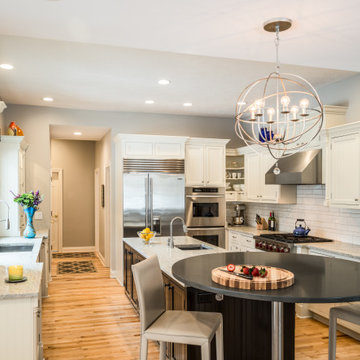
Our homeowner purchased this home with a kitchen update in mind. Her cramped kitchen had a wall with a passthrough and countertop separating it from a family room, and she wanted an open floor plan for aesthetics and function. The space was re-designed with the purpose of relocating and reusing many of the current cabinets while building new ones where needed to match the existing. We tweaked appliance locations and installed a new island with prep sink and faucet. We built a floating custom circular table/eat-in area on the end of the island with a radius bulkhead to mimic the architectural curvature of the table. New lighting and plumbing fixtures were added with a modern white backsplash of various sized tile and a stainless vent hood. The finished result is a space that is reflective of her style with improved utilization of the space she has.
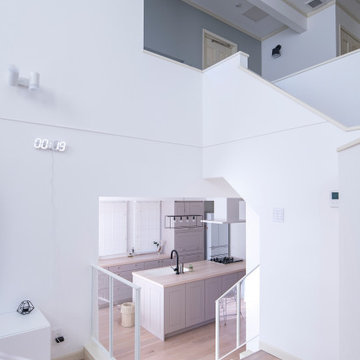
kitchenhouse
Стильный дизайн: прямая кухня-гостиная в стиле модернизм с врезной мойкой, фасадами с декоративным кантом, серыми фасадами, белой техникой, светлым паркетным полом, островом, бежевым полом и бежевой столешницей - последний тренд
Стильный дизайн: прямая кухня-гостиная в стиле модернизм с врезной мойкой, фасадами с декоративным кантом, серыми фасадами, белой техникой, светлым паркетным полом, островом, бежевым полом и бежевой столешницей - последний тренд
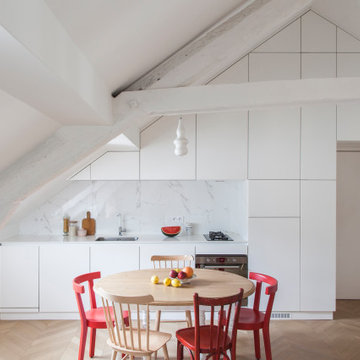
Dans cet appartement sous les toits de Paris abandonné depuis les années 1900, la transformation est totale. Une page blanche pour écrire une histoire contemporaine pleine de charme. En premier lieu, le volume de l’appartement et des combles ont été réunis en supprimant le plancher. Un parquet en point de Hongrie redonne noblesse et chaleur au lieu. Une cuisine, un dressing, une bibliothèque aux façades épurées épousant la forme du toit offrent de grands rangements. Du mobilier chinés et une décoration colorés sublime l'ensemble. Le cocon d’une parisienne est né.
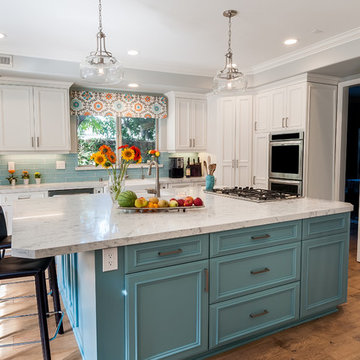
From a heavy dark Mediterranean we transformed this kitchen into a light and airy space. I love the quartz counters and glass backslash but mostly love the gorgeous turquoise we selected for the island.
Photos were taken by Kim Pritchard
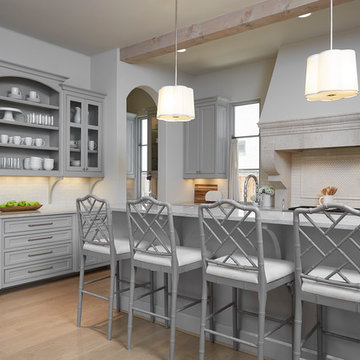
Coastal Kitchen
На фото: кухня в средиземноморском стиле с фасадами с декоративным кантом, серыми фасадами, белым фартуком, светлым паркетным полом, островом и коричневым полом
На фото: кухня в средиземноморском стиле с фасадами с декоративным кантом, серыми фасадами, белым фартуком, светлым паркетным полом, островом и коричневым полом
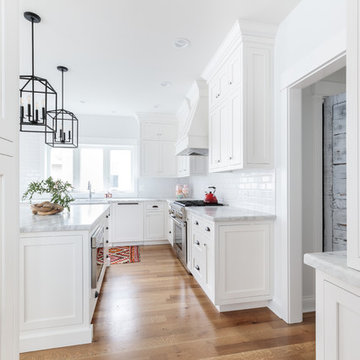
Источник вдохновения для домашнего уюта: большая угловая кухня-гостиная в стиле кантри с белыми фасадами, белым фартуком, фартуком из плитки кабанчик, техникой из нержавеющей стали, светлым паркетным полом, островом, с полувстраиваемой мойкой (с передним бортиком), фасадами с декоративным кантом и столешницей из кварцита
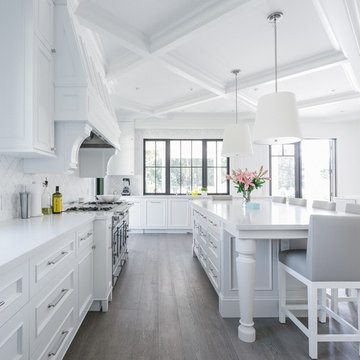
Kelly Deck Interior Design,
Trillium Project Management,
InsideOut Landscaping,
Christopher Rollet Photography
На фото: большая угловая кухня в классическом стиле с островом, белыми фасадами, белым фартуком, фасадами с декоративным кантом и светлым паркетным полом
На фото: большая угловая кухня в классическом стиле с островом, белыми фасадами, белым фартуком, фасадами с декоративным кантом и светлым паркетным полом
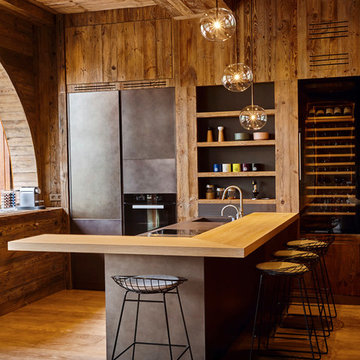
Réalisation d'une cuisine Modulnova avec intégration de certains éléments en vieux bois.
@Sébastien Veronese
На фото: угловая кухня-гостиная среднего размера в стиле рустика с монолитной мойкой, фасадами с декоративным кантом, серыми фасадами, черной техникой, светлым паркетным полом, островом и деревянной столешницей с
На фото: угловая кухня-гостиная среднего размера в стиле рустика с монолитной мойкой, фасадами с декоративным кантом, серыми фасадами, черной техникой, светлым паркетным полом, островом и деревянной столешницей с
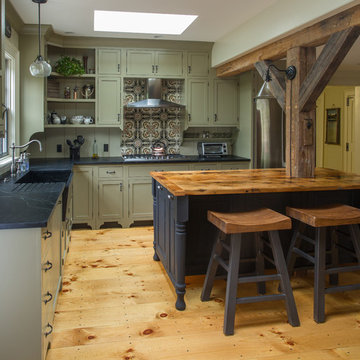
The rustic 1790 Garvin-Weeks Farmstead is a beautiful farmhouse with Georgian and Victorian period rooms as well as a craftsman style addition from the early 1900s. The original house was from the late 18th century, and the barn structure shortly after that. The client desired architectural styles for her new master suite, revamped kitchen, and family room, that paid close attention to the individual eras of the home. The master suite uses antique furniture from the Georgian era, and the floral wallpaper uses stencils from an original vintage piece. The kitchen and family room are classic farmhouse style, and even use timbers and rafters from the original barn structure. The expansive kitchen island uses reclaimed wood, as does the dining table. The custom cabinetry, milk paint, hand-painted tiles, soapstone sink, and marble baking top are other important elements to the space. The historic home now shines.
Eric Roth
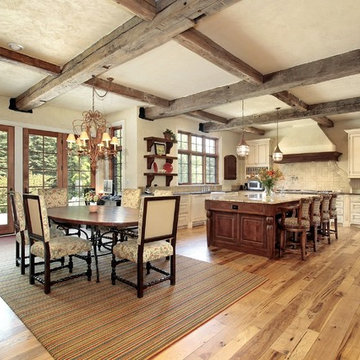
Rustic Natural Oak Solid Hardwood 3/4in. x 5in.
Идея дизайна: огромная угловая кухня в стиле рустика с обеденным столом, фасадами с декоративным кантом, белыми фасадами, белым фартуком, светлым паркетным полом и островом
Идея дизайна: огромная угловая кухня в стиле рустика с обеденным столом, фасадами с декоративным кантом, белыми фасадами, белым фартуком, светлым паркетным полом и островом
Кухня с фасадами с декоративным кантом и светлым паркетным полом – фото дизайна интерьера
7