Кухня с фасадами с декоративным кантом и синими фасадами – фото дизайна интерьера
Сортировать:
Бюджет
Сортировать:Популярное за сегодня
141 - 160 из 2 529 фото
1 из 3
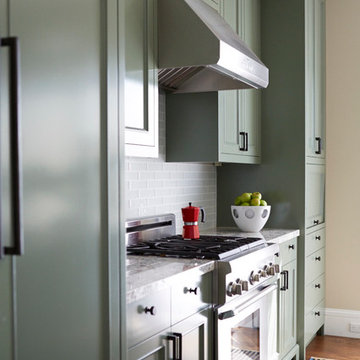
Liz Daly Photography
На фото: большая отдельная, прямая кухня в стиле неоклассика (современная классика) с одинарной мойкой, гранитной столешницей, белым фартуком, фартуком из стеклянной плитки, техникой из нержавеющей стали, островом, фасадами с декоративным кантом, синими фасадами и паркетным полом среднего тона с
На фото: большая отдельная, прямая кухня в стиле неоклассика (современная классика) с одинарной мойкой, гранитной столешницей, белым фартуком, фартуком из стеклянной плитки, техникой из нержавеющей стали, островом, фасадами с декоративным кантом, синими фасадами и паркетным полом среднего тона с
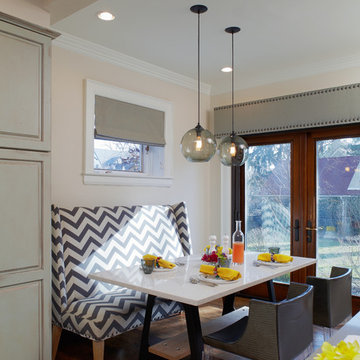
Photo by Joe Kitchen
На фото: кухня в современном стиле с обеденным столом, островом, фасадами с декоративным кантом, синими фасадами, столешницей из кварцевого агломерата, зеленым фартуком, фартуком из стекла, техникой из нержавеющей стали, врезной мойкой и паркетным полом среднего тона
На фото: кухня в современном стиле с обеденным столом, островом, фасадами с декоративным кантом, синими фасадами, столешницей из кварцевого агломерата, зеленым фартуком, фартуком из стекла, техникой из нержавеющей стали, врезной мойкой и паркетным полом среднего тона
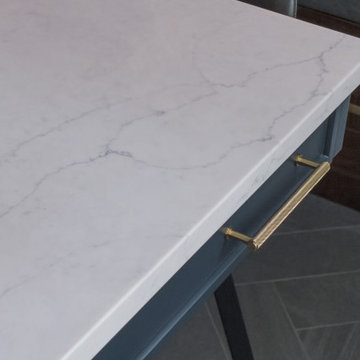
Design Objectives:
Respect the home’s vintage feel while bringing the kitchen up to date
Open up the kitchen area to create an open space for gathering and entertaining
Upgrade appliances to top-of-the-line models
Include a large island with seating
Include seating for casual family meals in a space that won’t be a replacement for the adjacent formal dining room
THE REMODEL
Design Challenges:
Remove a load-bearing wall and combine smaller rooms to create one big kitchen
A powder room in the back corner of the existing kitchen was a huge obstacle to updating the layout
Maintain large windows with views of the yard while still providing ample storage
Design Solutions:
Relocating the powder room to another part of the first floor (a large closet under the stairs) opened up the space dramatically
Create space for a larger island by recessing the fridge/freezer and shifting the pantry to a space adjacent to the kitchen
A banquette saves space and offers a perfect solution for casual dining
The walnut banquette table beautifully complements the fridge/freezer armoire
Utilize a gap created by the new fridge location to create a tall shallow cabinet for liquor storage w/ a wine cubby
Closing off one doorway into the dining room and using the “between the studs” space for a tall storage cabinet
Dish organizing drawers offer handy storage for plates, bowls, and serving dishes right by main sink and dishwasher
Cabinetry backing up to the dining room offers ample storage for glassware and functions both as a coffee station and cocktail bar
Open shelves flanking the hood add storage without blocking views and daylight
A beam was required where the wall was removed. Additional beams added architectural interest and helped integrate the beams into the space
Statement lighting adds drama and personality to the space
THE RENEWED SPACE
This project exemplifies the transformative power of good design. Simply put, good design allows you to live life artfully. The newly remodeled kitchen effortlessly combines functionality and aesthetic appeal, providing a delightful space for cooking and spending quality time together. It’s comfy for regular meals but ultimately outfitted for those special gatherings. Infused with classic finishes and a timeless charm, the kitchen emanates an enduring atmosphere that will never go out of style. This photo hones in on the lap drawers on seating side of island.
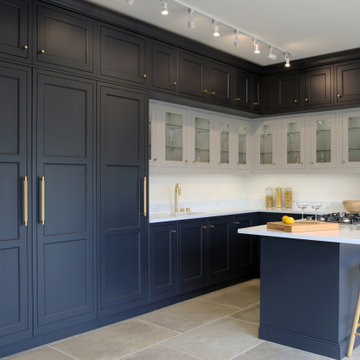
Bold in blue, this traditional shaker kitchen is timeless and sophisticated. Floor to ceiling cabinetry wraps around the corner utilizing the space to provide ample storage. Complete with stunning glass fronted wall units, with light grey shaker framing, and quartz marble worktop and breakfast bar. Details are what bring the kitchen to life, the gold accents on this display stand out from the deep navy painted cabinetry. Featuring Buster and Punch knurled brass handles and Caple tap. Whether you are looking for a space to entertain friends, cook up a storm or enjoy family time, this chic kitchen design is perfect for any occasion.
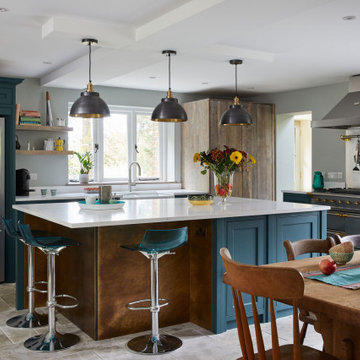
Идея дизайна: угловая кухня в стиле кантри с с полувстраиваемой мойкой (с передним бортиком), фасадами с декоративным кантом, синими фасадами, техникой из нержавеющей стали, островом, серым полом и белой столешницей
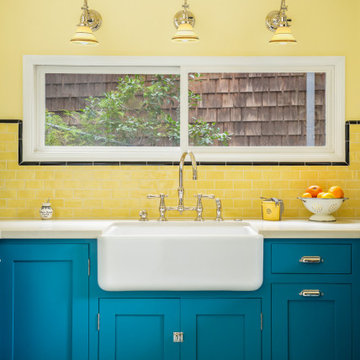
This small kitchen and dining nook is packed full of character and charm (just like it's owner). Custom cabinets utilize every available inch of space with internal accessories
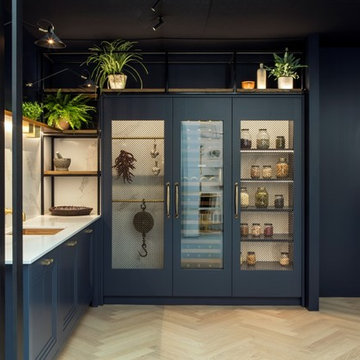
Barr joinery at Decorex 2018 featuring the Acme scuffed brass tap from Aston Matthews
Источник вдохновения для домашнего уюта: большая п-образная кухня-гостиная в классическом стиле с врезной мойкой, фасадами с декоративным кантом, синими фасадами, столешницей из акрилового камня, белым фартуком, фартуком из мрамора, техникой под мебельный фасад, светлым паркетным полом и белой столешницей
Источник вдохновения для домашнего уюта: большая п-образная кухня-гостиная в классическом стиле с врезной мойкой, фасадами с декоративным кантом, синими фасадами, столешницей из акрилового камня, белым фартуком, фартуком из мрамора, техникой под мебельный фасад, светлым паркетным полом и белой столешницей
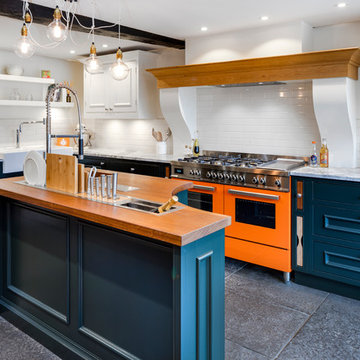
На фото: угловая кухня в стиле неоклассика (современная классика) с с полувстраиваемой мойкой (с передним бортиком), фасадами с декоративным кантом, синими фасадами, белым фартуком, фартуком из плитки кабанчик, цветной техникой, островом, серым полом и мраморной столешницей
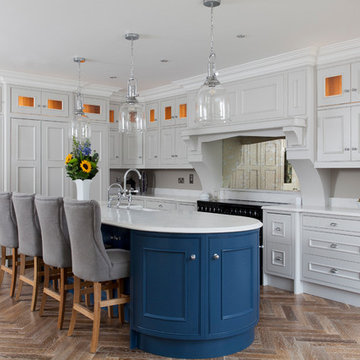
Свежая идея для дизайна: угловая кухня в стиле неоклассика (современная классика) с с полувстраиваемой мойкой (с передним бортиком), фасадами с декоративным кантом, синими фасадами, зеркальным фартуком, черной техникой, паркетным полом среднего тона, островом, коричневым полом и белой столешницей - отличное фото интерьера
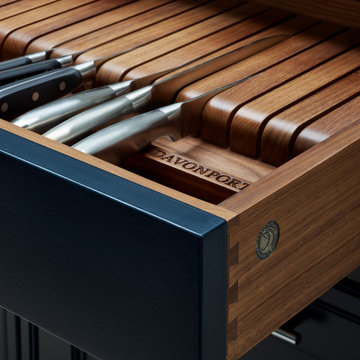
A bespoke knife block was integrated within Jane's main cutlery drawer, ensuring all her knives are easily to hand when preparing food at the kitchen island.
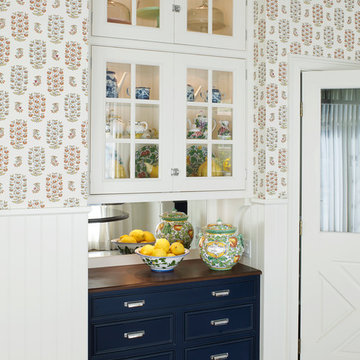
Kathryn Russell
На фото: прямая кухня среднего размера в классическом стиле с обеденным столом, фасадами с декоративным кантом, синими фасадами, деревянной столешницей, зеркальным фартуком, темным паркетным полом и коричневым полом
На фото: прямая кухня среднего размера в классическом стиле с обеденным столом, фасадами с декоративным кантом, синими фасадами, деревянной столешницей, зеркальным фартуком, темным паркетным полом и коричневым полом
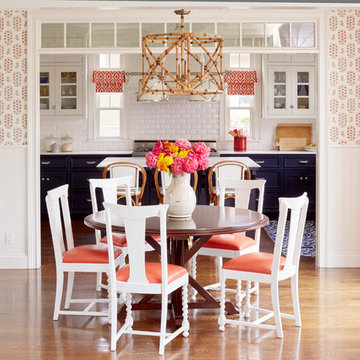
David Tsay for HGTV Magazine
Идея дизайна: большая кухня в классическом стиле с обеденным столом, с полувстраиваемой мойкой (с передним бортиком), фасадами с декоративным кантом, синими фасадами, мраморной столешницей, белым фартуком, фартуком из керамической плитки, техникой из нержавеющей стали, светлым паркетным полом и островом
Идея дизайна: большая кухня в классическом стиле с обеденным столом, с полувстраиваемой мойкой (с передним бортиком), фасадами с декоративным кантом, синими фасадами, мраморной столешницей, белым фартуком, фартуком из керамической плитки, техникой из нержавеющей стали, светлым паркетным полом и островом
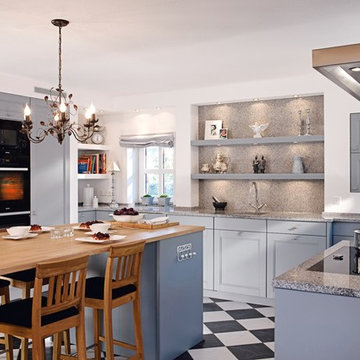
Идея дизайна: отдельная, п-образная кухня среднего размера в классическом стиле с врезной мойкой, фасадами с декоративным кантом, синими фасадами, гранитной столешницей, серым фартуком, фартуком из каменной плиты, техникой под мебельный фасад, полом из керамической плитки и островом
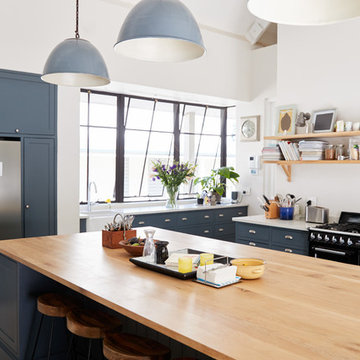
Apartment,Architectural Detail,Architecture,area,beams,Cabinet,Chair,Contemporary,cook,counter,curtains,Decor,Decoration,Design,Dining,exposed beams,family home,family kitchen,fitted kitchen,Floor,flowers,Furniture,hanging lamps,home,House,indoor,inside,interior,interior decor,Kitchen,kitchen diner,kitchen furniture,living space,luxurious,Luxury,Modern,modernisation,Oven,pendant lamps,period conversion,raised celling,residential,room,shelves,Sink,stools,Stove,Style,Table,windows,Wood,shaker
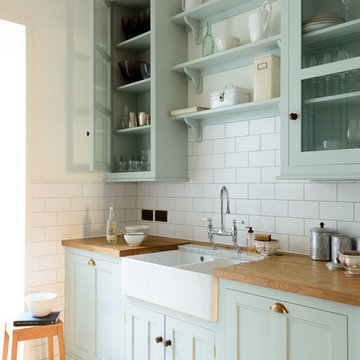
deVOL Kitchens
Источник вдохновения для домашнего уюта: отдельная, параллельная кухня среднего размера в классическом стиле с двойной мойкой, фасадами с декоративным кантом, синими фасадами, деревянной столешницей, белым фартуком, фартуком из плитки кабанчик, техникой из нержавеющей стали и светлым паркетным полом без острова
Источник вдохновения для домашнего уюта: отдельная, параллельная кухня среднего размера в классическом стиле с двойной мойкой, фасадами с декоративным кантом, синими фасадами, деревянной столешницей, белым фартуком, фартуком из плитки кабанчик, техникой из нержавеющей стали и светлым паркетным полом без острова
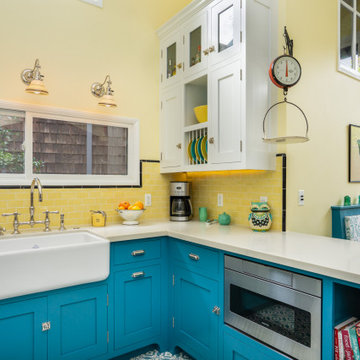
This small kitchen and dining nook is packed full of character and charm (just like it's owner). Custom cabinets utilize every available inch of space with internal accessories
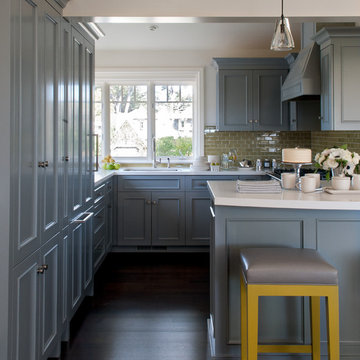
Пример оригинального дизайна: отдельная, п-образная кухня среднего размера в стиле неоклассика (современная классика) с синими фасадами, зеленым фартуком, врезной мойкой, фасадами с декоративным кантом, столешницей из кварцита, фартуком из плитки кабанчик, темным паркетным полом, полуостровом и коричневым полом

Ocean inspiration is evident in the Seaside Retreats kitchen. The custom cabinets are painted a stormy blue and the back splash is a node to the ocean waves.
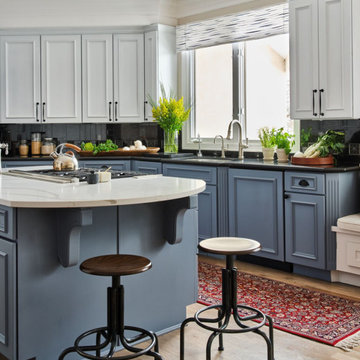
This kitchen refresh included painting cabinetry from the era of golden oak, adding new hardware, new appliances, a built-in breakfast table and bench seating, and a new quartz island countertop. Add some custom window coverings, and a few stunning area rugs and voila! A charming cottage kitchen.
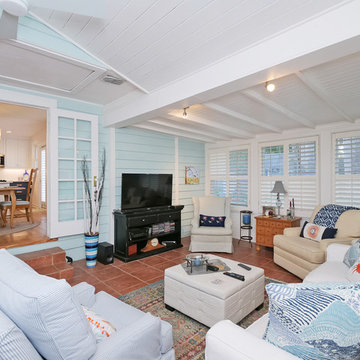
This 1940's beach cottage has been renovated to include the orginal floors, doors and vintage glass door knobs. The owner collaborated with Terri Dubose @ Woodsman Kitchens and Floors. The combination of navy and white inset furniture grade cabinets with the white marbled quartz top, subway tile, ship lap, shutters and brass accents all complete this classic coastal style.
Кухня с фасадами с декоративным кантом и синими фасадами – фото дизайна интерьера
8