Кухня с фасадами с декоративным кантом и разноцветным полом – фото дизайна интерьера
Сортировать:
Бюджет
Сортировать:Популярное за сегодня
201 - 220 из 1 264 фото
1 из 3
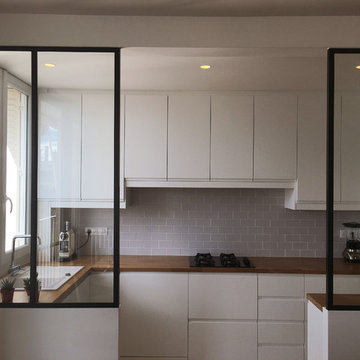
Delphine Monnier
На фото: угловая кухня-гостиная среднего размера в современном стиле с врезной мойкой, фасадами с декоративным кантом, белыми фасадами, деревянной столешницей, серым фартуком, фартуком из керамической плитки, техникой из нержавеющей стали, полом из цементной плитки, островом и разноцветным полом с
На фото: угловая кухня-гостиная среднего размера в современном стиле с врезной мойкой, фасадами с декоративным кантом, белыми фасадами, деревянной столешницей, серым фартуком, фартуком из керамической плитки, техникой из нержавеющей стали, полом из цементной плитки, островом и разноцветным полом с
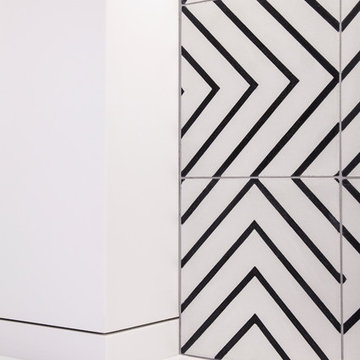
Photo : BCDF Studio
На фото: прямая кухня-гостиная среднего размера в скандинавском стиле с врезной мойкой, фасадами с декоративным кантом, светлыми деревянными фасадами, столешницей из кварцита, белым фартуком, фартуком из керамической плитки, техникой под мебельный фасад, полом из цементной плитки, разноцветным полом, белой столешницей и двухцветным гарнитуром без острова с
На фото: прямая кухня-гостиная среднего размера в скандинавском стиле с врезной мойкой, фасадами с декоративным кантом, светлыми деревянными фасадами, столешницей из кварцита, белым фартуком, фартуком из керамической плитки, техникой под мебельный фасад, полом из цементной плитки, разноцветным полом, белой столешницей и двухцветным гарнитуром без острова с
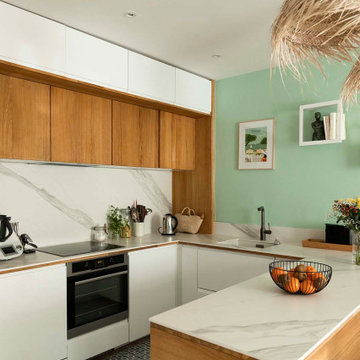
Dans cette petite maison de ville se situant à Boulogne Billancourt, le but était de tout revoir de fond en comble pour accueillir cette famille avec 3 enfants. Nous avons gardé… seulement le plancher ! Toutes les cloisons, même certains murs porteurs ont été supprimés. Nous avons également surélevé les combles pour gagner un étage, et aménager l’entresol pour le connecter au reste de la maison, qui se retrouve maintenant sur 4 niveaux.
La véranda créée pour relier l’entresol au rez-de-chaussée a permis d’aménager une entrée lumineuse et accueillante, plutôt que de rentrer directement dans le salon. Les tons ont été choisis doux, avec une dominante de blanc et de bois, avec des touches de vert et de bleu pour créer une ambiance naturelle et chaleureuse.
La cuisine ouverte sur la pièce de vie est élégante grâce à sa crédence en marbre blanc, cassée par le bar et les meubles hauts en bois faits sur mesure par nos équipes. Le tout s’associe et sublime parfaitement l’escalier en bois, sur mesure également. Dans la chambre, les teintes de bleu-vert de la salle de bain ouverte sont associées avec un papier peint noir et blanc à motif jungle, posé en tête de lit. Les autres salles de bain ainsi que les chambres d’enfant sont elles aussi déclinées dans un camaïeu de bleu, ligne conductrice dans les étages.
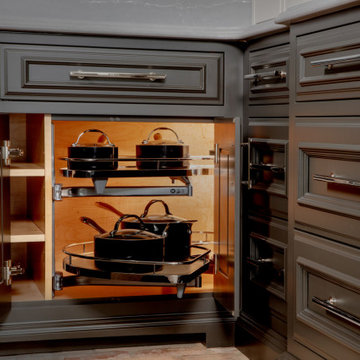
Everything about this striking space says "Modern Muskoka". From the band saw texture and X-detailing on the White Oak island, to the refreshing marbled white quartz countertop, to the traditional detailing in the moulding and mullions, to the spacious design - perfect for cozy meals in the kitchen or preparing for a large dinner down by the lake. The custom wooden range hood is a dramatic but cohesive focal point, and the two-tone cabinets ensure you don't miss the intricate details of either half of the space. Clever storage solutions can be found throughout this kitchen, all in streamlined, practical ways that add to the design, rather than distracting from it. This is truly the ideal retreat for cottage dwellers in northern Ontario.
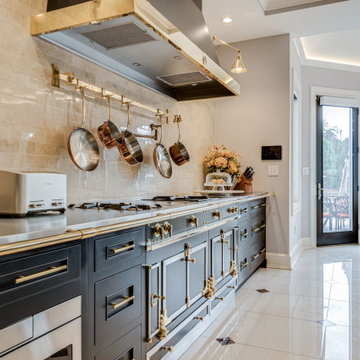
На фото: огромная параллельная кухня в средиземноморском стиле с обеденным столом, с полувстраиваемой мойкой (с передним бортиком), фасадами с декоративным кантом, черными фасадами, столешницей из кварцевого агломерата, бежевым фартуком, фартуком из мрамора, черной техникой, мраморным полом, островом, разноцветным полом и бежевой столешницей с
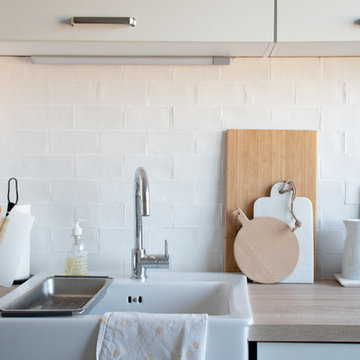
Пример оригинального дизайна: отдельная, параллельная кухня среднего размера в стиле ретро с с полувстраиваемой мойкой (с передним бортиком), фасадами с декоративным кантом, белыми фасадами, деревянной столешницей, белым фартуком, фартуком из керамической плитки, техникой из нержавеющей стали, полом из цементной плитки, разноцветным полом и бежевой столешницей

Cucina e sala da pranzo. Separazione dei due ambienti tramite una porta in vetro a tutta altezza, suddivisa in tre ante. Isola cucina e isola soggiorno realizzate su misura, come tutta la parete di armadi. Piano isola realizzato in marmo CEPPO DI GRE.
Pavimentazione realizzata in marmo APARICI modello VENEZIA ELYSEE LAPPATO.
Illuminazione FLOS.
Falegnameria di IGOR LECCESE.
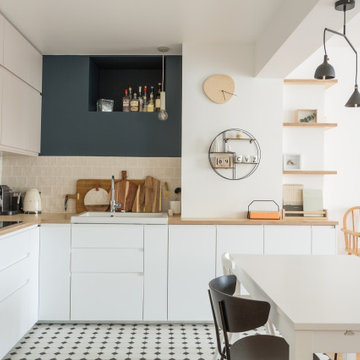
Les chambres de toute la famille ont été pensées pour être le plus ludiques possible. En quête de bien-être, les propriétaire souhaitaient créer un nid propice au repos et conserver une palette de matériaux naturels et des couleurs douces. Un défi relevé avec brio !
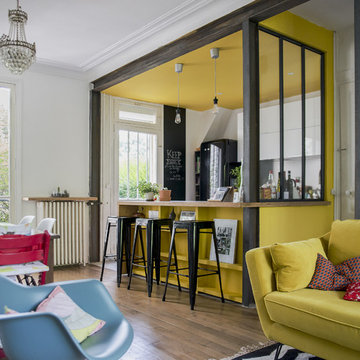
Cuisine ouverte sur l'espace salon / salle à manger
Meuble bar sur mesure
crédit photo
www.gurvanlegarrec-photographies.com
Свежая идея для дизайна: маленькая п-образная кухня-гостиная в современном стиле с двойной мойкой, фасадами с декоративным кантом, белыми фасадами, деревянной столешницей, серым фартуком, фартуком из металлической плитки, черной техникой, полом из цементной плитки, островом и разноцветным полом для на участке и в саду - отличное фото интерьера
Свежая идея для дизайна: маленькая п-образная кухня-гостиная в современном стиле с двойной мойкой, фасадами с декоративным кантом, белыми фасадами, деревянной столешницей, серым фартуком, фартуком из металлической плитки, черной техникой, полом из цементной плитки, островом и разноцветным полом для на участке и в саду - отличное фото интерьера
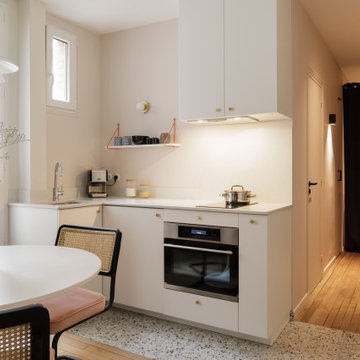
L'espace cuisine est toujours intégré au salon mais elle a été optimisée pour ouvrir au maximum l'espace de vie et conçue pour s'y intégrer harmonieusement.
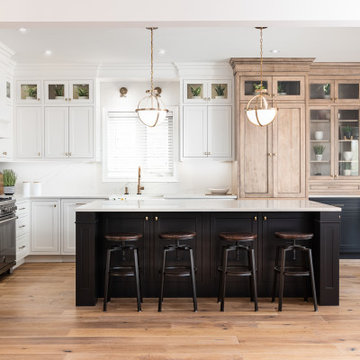
This farmhouse style custom kitchen has stunning touches featuring white painted kitchen perimeter, charcoal painted island, a light maple stained combination, custom wood hood, gold kitchen cabinet hardware and accents, faceframe style kitchen cabinetry, panel ready flush mount refrigerator and dishwasher, light hardwood floors, farmhouse sink, gold touch faucet and much more. Azule Kitchens and team can help you achieve you desired look for your new kitchen, come see our showroom in Stoney Creek, Ontario today!
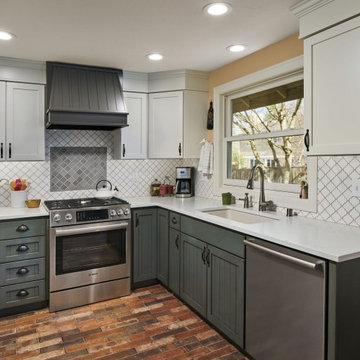
The decision to keep the original cabinet boxes meant simply replacing the cabinet drawers and drawer fronts for a refreshing transformation. The porcelain tile floor has the unmistakable look of brick without the struggle to keep it clean. New appliances, stylish range hood, and a new cabinet box for the refrigerator. A custom island located in the original dining nook satisfies the client's number one request, providing a place to drink wine and make cookies.
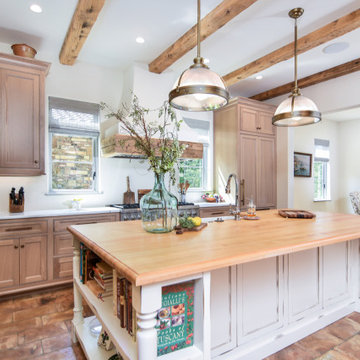
The kitchen showcases high-end integrated Thermador appliances, custom cabinetry, spacious butcher block island, and breakfast nook.
На фото: прямая кухня-гостиная среднего размера в средиземноморском стиле с с полувстраиваемой мойкой (с передним бортиком), фасадами с декоративным кантом, фасадами цвета дерева среднего тона, деревянной столешницей, техникой под мебельный фасад, полом из терракотовой плитки, островом, разноцветным полом и разноцветной столешницей с
На фото: прямая кухня-гостиная среднего размера в средиземноморском стиле с с полувстраиваемой мойкой (с передним бортиком), фасадами с декоративным кантом, фасадами цвета дерева среднего тона, деревянной столешницей, техникой под мебельный фасад, полом из терракотовой плитки, островом, разноцветным полом и разноцветной столешницей с
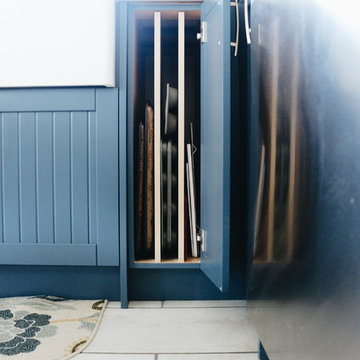
What is there even to say about this beautiful navy 50's inspired kitchen. By taking out the wall between the kitchen and living-room, we were able to create this amazing open concept on this bungalows main floor. Navy shaker tongue and grove style base cabinets paired with simple shaker white uppers and gold hardware accents AH! a must have.
Photographer: Melissa Margaret
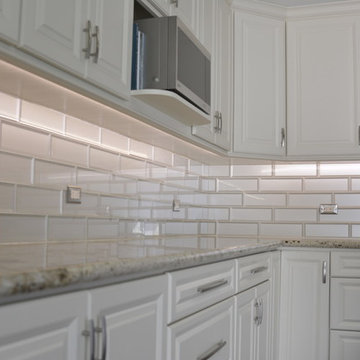
На фото: большая угловая кухня в стиле модернизм с двойной мойкой, фасадами с декоративным кантом, бежевыми фасадами, гранитной столешницей, белым фартуком, фартуком из стеклянной плитки, техникой из нержавеющей стали, полом из ламината, островом, разноцветным полом и разноцветной столешницей с
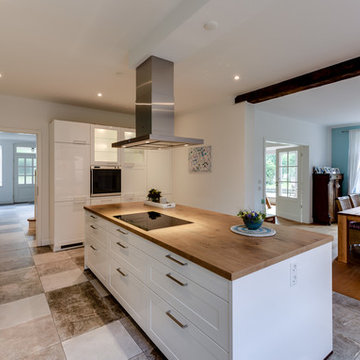
Die tolle Landhausküche lässt den Funktionsraum Küche gemütlich in den Wohnbereich übergehen. Die Sitzecke lädt zum Genießen ein und bietet schon Raum für gemütliche Gespräche, während die Zubereitung der Speisen noch im Gange ist. ellerbrock - Rosseburg
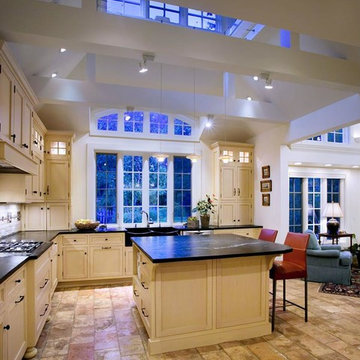
Gorgeous kitchen in room with spectacular ceiling and lighting features, antique floors, client and Architect are long-time friends. Opposite view looking across island thru big sink window.
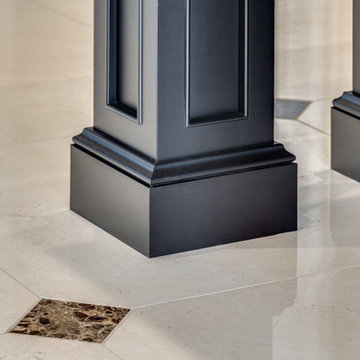
A close up to the cabinet base trim; Solid wood furniture base board finishes the custom inset cabinetry beautifully.
На фото: огромная параллельная кухня в средиземноморском стиле с обеденным столом, с полувстраиваемой мойкой (с передним бортиком), фасадами с декоративным кантом, черными фасадами, столешницей из нержавеющей стали, бежевым фартуком, фартуком из мрамора, черной техникой, мраморным полом, островом и разноцветным полом с
На фото: огромная параллельная кухня в средиземноморском стиле с обеденным столом, с полувстраиваемой мойкой (с передним бортиком), фасадами с декоративным кантом, черными фасадами, столешницей из нержавеющей стали, бежевым фартуком, фартуком из мрамора, черной техникой, мраморным полом, островом и разноцветным полом с
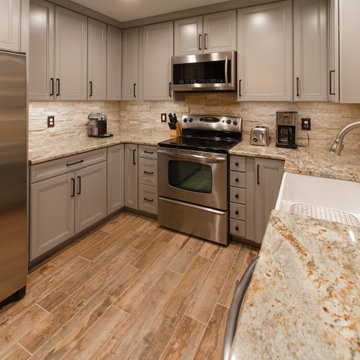
Complimenting the color palette found in the porcelain pseudo wood flooring, these luxurious Typhoon Bordeaux Granite countertops offer beautiful warm tones in their spotting and gestural veining.
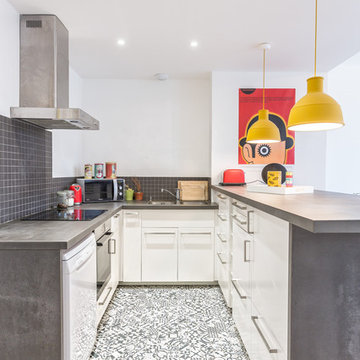
Denis OEILLET
Пример оригинального дизайна: п-образная кухня среднего размера в современном стиле с обеденным столом, монолитной мойкой, фасадами с декоративным кантом, белыми фасадами, столешницей из бетона, черным фартуком, фартуком из плитки мозаики, техникой из нержавеющей стали, полом из цементной плитки и разноцветным полом без острова
Пример оригинального дизайна: п-образная кухня среднего размера в современном стиле с обеденным столом, монолитной мойкой, фасадами с декоративным кантом, белыми фасадами, столешницей из бетона, черным фартуком, фартуком из плитки мозаики, техникой из нержавеющей стали, полом из цементной плитки и разноцветным полом без острова
Кухня с фасадами с декоративным кантом и разноцветным полом – фото дизайна интерьера
11