Кухня с фасадами с декоративным кантом и разноцветной столешницей – фото дизайна интерьера
Сортировать:
Бюджет
Сортировать:Популярное за сегодня
1 - 20 из 1 696 фото
1 из 3

Arched valances above the window and on the island bookshelf, along with the curved custom metal hood above the stainless steel range, contrast nicely with the overall linear design of the space. The leaded glass cabinet doors not only create a spot to display the homeowner’s favorite glassware, but visually it helps prevent the white cabinets from being overbearing. By installing recessed can lights uniformly throughout the space instead of decorative pendants above the island, the kitchen appears more open and spacious.

- CotY 2014 Regional Winner: Residential Kitchen Over $120,000
- CotY 2014 Dallas Chapter Winner: Residential Kitchen Over $120,000
Ken Vaughan - Vaughan Creative Media

Our client's galley kitchen lacked practical storage with an outdated layout that didn’t flow. They approached Matter to maximise the available storage with a more cohesive layout to suit their evolving needs in the years ahead. They allowed near free reign over design and materials, with one simple request that each are equally contemporary and functional.
Our design solution combines hard-wearing Blackbutt plywood and grey Forescolor MDF for the door and drawer fronts with laminate-face plywood carcasses. As the MDF has a full colour core, we added a new handle design that cut into the face on a taper, enabling a larger finger-pull and play of light on the surface. Solid Blackbutt handles and vertical partitions are a contemporary take on traditional frame and panel doors. For a touch of indulgence, we added beautifully dramatic Faustina quartzite bench tops and splashbacks from Artedomus.
All lower cupboards were replaced with drawers featuring adjustable partitions and a large pull-out Kesseböhmer pantry to ensure food is easily accessed. The oven and microwave were moved next to the stove area and raised for better accessibility. A bench top appliance nook hides away the kettle and toaster behind a custom-made Blackbutt tambour door. We also replaced a section of overhead cupboards with slatted shelving and a mirrored backing that reflects natural light to open up the tight space. Lastly, we added a pull-up bench at the end of the galley to allow our client all the surface area they need to continue to cook meals with complete ease.

На фото: п-образная кухня среднего размера в стиле неоклассика (современная классика) с обеденным столом, фасадами с декоративным кантом, белыми фасадами, гранитной столешницей, техникой из нержавеющей стали, паркетным полом среднего тона, с полувстраиваемой мойкой (с передним бортиком), синим фартуком, фартуком из удлиненной плитки, островом, коричневым полом, разноцветной столешницей и кессонным потолком с

Пример оригинального дизайна: п-образная кухня в классическом стиле с техникой из нержавеющей стали, с полувстраиваемой мойкой (с передним бортиком), коричневым фартуком, двухцветным гарнитуром, красивой плиткой, обеденным столом, фасадами с декоративным кантом, искусственно-состаренными фасадами, фартуком из плитки мозаики, темным паркетным полом, островом, разноцветной столешницей и балками на потолке

Pour ce beau de projet de rénovation de cuisine sous verrière, nous avons imaginé pour nos clients un espace convivial pour cuisiner à plusieurs.
Nos clients on fait appel à nous pour que je leur propose une cuisine qui leur ressemble avec des matériaux éthiques, respectueux de l'environnement, et avec simplicité et modernisme. Une cuisine qui traversera les années !

Пример оригинального дизайна: большая п-образная кухня-гостиная в стиле неоклассика (современная классика) с врезной мойкой, столешницей из кварцита, зеленым фартуком, фартуком из керамической плитки, техникой из нержавеющей стали, паркетным полом среднего тона, островом, коричневым полом, разноцветной столешницей, фасадами с декоративным кантом и белыми фасадами

The kitchen showcases high-end integrated Thermador appliances, custom cabinetry, spacious butcher block island, and breakfast nook.
На фото: прямая кухня-гостиная среднего размера в средиземноморском стиле с с полувстраиваемой мойкой (с передним бортиком), фасадами с декоративным кантом, фасадами цвета дерева среднего тона, деревянной столешницей, техникой под мебельный фасад, полом из терракотовой плитки, островом, разноцветным полом и разноцветной столешницей
На фото: прямая кухня-гостиная среднего размера в средиземноморском стиле с с полувстраиваемой мойкой (с передним бортиком), фасадами с декоративным кантом, фасадами цвета дерева среднего тона, деревянной столешницей, техникой под мебельный фасад, полом из терракотовой плитки, островом, разноцветным полом и разноцветной столешницей

A return to vintage European Design. These beautiful classic and refined floors are crafted out of French White Oak, a premier hardwood species that has been used for everything from flooring to shipbuilding over the centuries due to its stability.

Intended for meal prep and large events, the rear countertop and oven setup allow for its use to be separate to that of the circulation of the rest of the kitchen, allowing for less foot traffic, and uninterrupted usage.
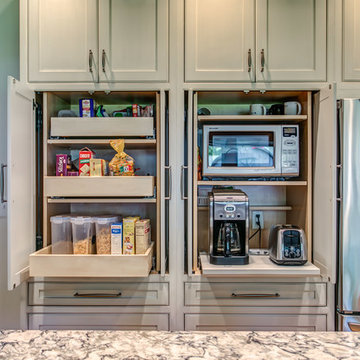
Sophisticated rustic log cabin kitchen remodel by French's Cabinet Gallery, llc designer Erin Hurst, CKD. Crestwood Cabinets, Fairfield door style in Bellini color, beaded inset door overlay, hickory floating shelves in sesame seed color.
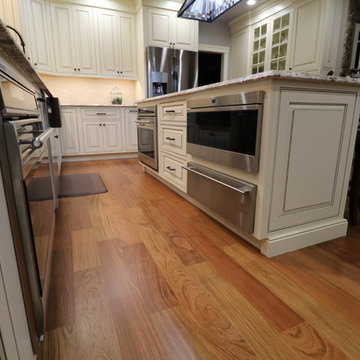
Ted Lochner, CKD, Alban Gega
На фото: угловая кухня-гостиная среднего размера в средиземноморском стиле с с полувстраиваемой мойкой (с передним бортиком), фасадами с декоративным кантом, бежевыми фасадами, гранитной столешницей, бежевым фартуком, фартуком из плитки кабанчик, техникой из нержавеющей стали, паркетным полом среднего тона, островом, коричневым полом и разноцветной столешницей с
На фото: угловая кухня-гостиная среднего размера в средиземноморском стиле с с полувстраиваемой мойкой (с передним бортиком), фасадами с декоративным кантом, бежевыми фасадами, гранитной столешницей, бежевым фартуком, фартуком из плитки кабанчик, техникой из нержавеющей стали, паркетным полом среднего тона, островом, коричневым полом и разноцветной столешницей с
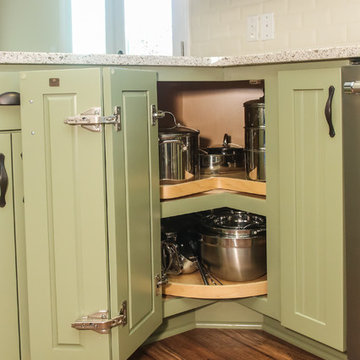
Modern Farmhouse Kitchen Remodel
Идея дизайна: большая угловая кухня в стиле кантри с обеденным столом, с полувстраиваемой мойкой (с передним бортиком), фасадами с декоративным кантом, зелеными фасадами, столешницей из кварцевого агломерата, белым фартуком, фартуком из плитки кабанчик, техникой из нержавеющей стали, паркетным полом среднего тона, полуостровом, коричневым полом и разноцветной столешницей
Идея дизайна: большая угловая кухня в стиле кантри с обеденным столом, с полувстраиваемой мойкой (с передним бортиком), фасадами с декоративным кантом, зелеными фасадами, столешницей из кварцевого агломерата, белым фартуком, фартуком из плитки кабанчик, техникой из нержавеющей стали, паркетным полом среднего тона, полуостровом, коричневым полом и разноцветной столешницей

Au cœur de la place du Pin à Nice, cet appartement autrefois sombre et délabré a été métamorphosé pour faire entrer la lumière naturelle. Nous avons souhaité créer une architecture à la fois épurée, intimiste et chaleureuse. Face à son état de décrépitude, une rénovation en profondeur s’imposait, englobant la refonte complète du plancher et des travaux de réfection structurale de grande envergure.
L’une des transformations fortes a été la dépose de la cloison qui séparait autrefois le salon de l’ancienne chambre, afin de créer un double séjour. D’un côté une cuisine en bois au design minimaliste s’associe harmonieusement à une banquette cintrée, qui elle, vient englober une partie de la table à manger, en référence à la restauration. De l’autre côté, l’espace salon a été peint dans un blanc chaud, créant une atmosphère pure et une simplicité dépouillée. L’ensemble de ce double séjour est orné de corniches et une cimaise partiellement cintrée encadre un miroir, faisant de cet espace le cœur de l’appartement.
L’entrée, cloisonnée par de la menuiserie, se détache visuellement du double séjour. Dans l’ancien cellier, une salle de douche a été conçue, avec des matériaux naturels et intemporels. Dans les deux chambres, l’ambiance est apaisante avec ses lignes droites, la menuiserie en chêne et les rideaux sortants du plafond agrandissent visuellement l’espace, renforçant la sensation d’ouverture et le côté épuré.

Entire basement finish-out project in new home
Идея дизайна: большая параллельная кухня-гостиная в стиле кантри с врезной мойкой, фасадами с декоративным кантом, темными деревянными фасадами, столешницей из кварцевого агломерата, разноцветным фартуком, фартуком из кирпича, техникой из нержавеющей стали, бетонным полом, островом, разноцветным полом, разноцветной столешницей и балками на потолке
Идея дизайна: большая параллельная кухня-гостиная в стиле кантри с врезной мойкой, фасадами с декоративным кантом, темными деревянными фасадами, столешницей из кварцевого агломерата, разноцветным фартуком, фартуком из кирпича, техникой из нержавеющей стали, бетонным полом, островом, разноцветным полом, разноцветной столешницей и балками на потолке
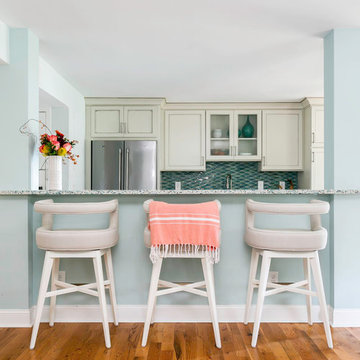
На фото: маленькая параллельная кухня в морском стиле с обеденным столом, фасадами с декоративным кантом, бежевыми фасадами, стеклянной столешницей, синим фартуком, фартуком из керамической плитки, техникой из нержавеющей стали, паркетным полом среднего тона, островом и разноцветной столешницей для на участке и в саду

Inspired by sandy shorelines on the California coast, this beachy blonde vinyl floor brings just the right amount of variation to each room. With the Modin Collection, we have raised the bar on luxury vinyl plank. The result is a new standard in resilient flooring. Modin offers true embossed in register texture, a low sheen level, a rigid SPC core, an industry-leading wear layer, and so much more.
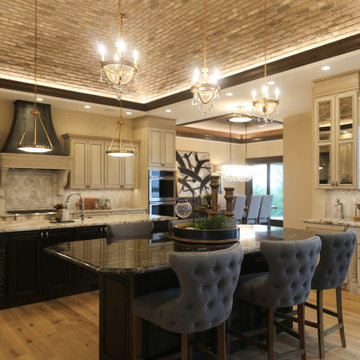
Источник вдохновения для домашнего уюта: большая п-образная кухня с обеденным столом, с полувстраиваемой мойкой (с передним бортиком), фасадами с декоративным кантом, бежевыми фасадами, гранитной столешницей, бежевым фартуком, фартуком из керамогранитной плитки, техникой из нержавеющей стали, паркетным полом среднего тона, двумя и более островами, коричневым полом, разноцветной столешницей и сводчатым потолком
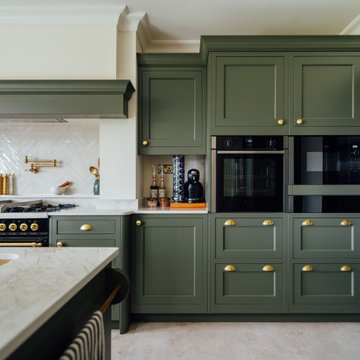
A beautiful inframe kitchen, these clients were looking to create a family-centric space in their home extension, complete with a double Belfast sink and handy pot filler above the hob.
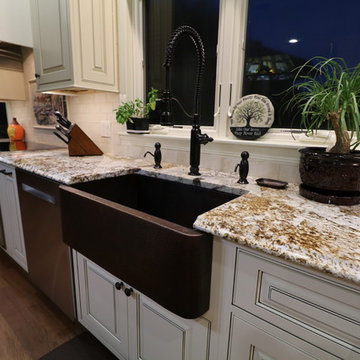
Ted Lochner, CKD, Alban Gega
На фото: угловая кухня-гостиная среднего размера в средиземноморском стиле с с полувстраиваемой мойкой (с передним бортиком), фасадами с декоративным кантом, бежевыми фасадами, гранитной столешницей, бежевым фартуком, фартуком из плитки кабанчик, техникой из нержавеющей стали, паркетным полом среднего тона, островом, коричневым полом и разноцветной столешницей с
На фото: угловая кухня-гостиная среднего размера в средиземноморском стиле с с полувстраиваемой мойкой (с передним бортиком), фасадами с декоративным кантом, бежевыми фасадами, гранитной столешницей, бежевым фартуком, фартуком из плитки кабанчик, техникой из нержавеющей стали, паркетным полом среднего тона, островом, коричневым полом и разноцветной столешницей с
Кухня с фасадами с декоративным кантом и разноцветной столешницей – фото дизайна интерьера
1