Кухня с фасадами с декоративным кантом и пробковым полом – фото дизайна интерьера
Сортировать:
Бюджет
Сортировать:Популярное за сегодня
41 - 60 из 113 фото
1 из 3
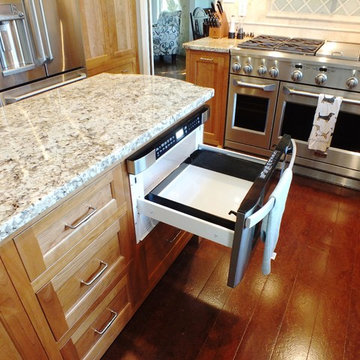
Идея дизайна: большая п-образная кухня в стиле неоклассика (современная классика) с фасадами с декоративным кантом, фасадами цвета дерева среднего тона, гранитной столешницей, синим фартуком, фартуком из каменной плитки, техникой из нержавеющей стали, пробковым полом и островом
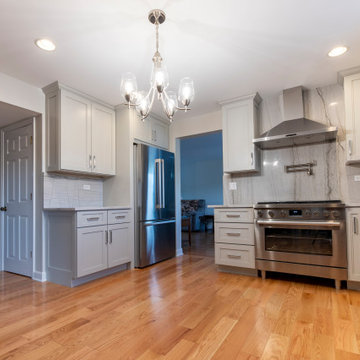
This calm transitional kitchen helped bring the homeowner's ideas to life in an elegant way! This kitchen concept made it possible for homeowners to have a more organized and functional space to enjoy.
The door-style cabinets are a lovely warm Ice Palisade from Candlelight, which stands out against the Cray shades quartz counters and backsplash.
To learn more about prestigious Home Design Inc., Please check our website: https://prestigioushomedesign.com/
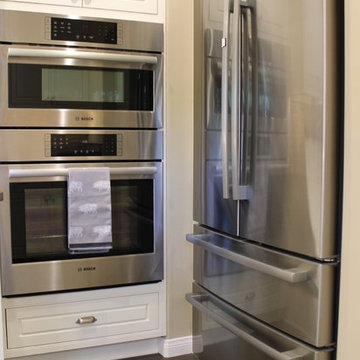
In planning the new kitchen layout, I realized that the location of the existing double ovens blocked the view from the dining room. I suggested locating the new microwave/oven unit to the existing alcove. It was a tight fit but it allows for counter space on either side of the cook top.
JRY & Co.
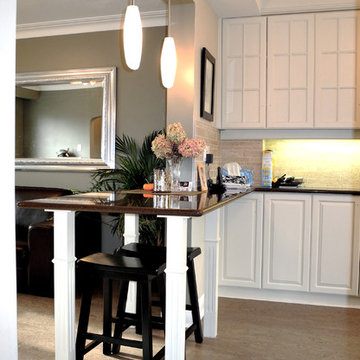
Kitchen Renovation
Пример оригинального дизайна: отдельная, угловая кухня среднего размера в современном стиле с врезной мойкой, фасадами с декоративным кантом, белыми фасадами, гранитной столешницей, коричневым фартуком, фартуком из керамической плитки, белой техникой, пробковым полом и полуостровом
Пример оригинального дизайна: отдельная, угловая кухня среднего размера в современном стиле с врезной мойкой, фасадами с декоративным кантом, белыми фасадами, гранитной столешницей, коричневым фартуком, фартуком из керамической плитки, белой техникой, пробковым полом и полуостровом
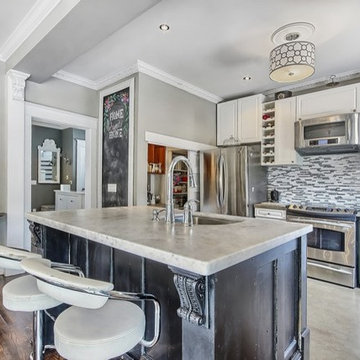
Beautiful Open Kitchen adjoining the dining room, with custom made island and undermount sink.
На фото: прямая кухня среднего размера в современном стиле с обеденным столом, врезной мойкой, фасадами с декоративным кантом, белыми фасадами, мраморной столешницей, серым фартуком, фартуком из стекла, техникой из нержавеющей стали, пробковым полом и островом с
На фото: прямая кухня среднего размера в современном стиле с обеденным столом, врезной мойкой, фасадами с декоративным кантом, белыми фасадами, мраморной столешницей, серым фартуком, фартуком из стекла, техникой из нержавеющей стали, пробковым полом и островом с
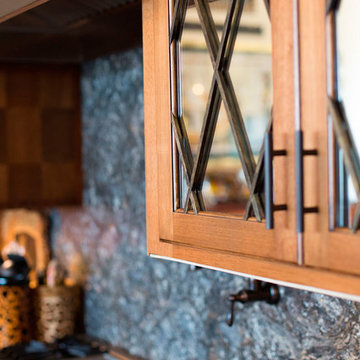
Olivera Construction (Builder) • W. Brandt Hay Architect (Architect) • Eva Snider Photography (Photographer)
На фото: большая прямая кухня-гостиная в классическом стиле с двойной мойкой, фасадами с декоративным кантом, фасадами цвета дерева среднего тона, мраморной столешницей, серым фартуком, фартуком из каменной плиты, техникой под мебельный фасад, пробковым полом и двумя и более островами
На фото: большая прямая кухня-гостиная в классическом стиле с двойной мойкой, фасадами с декоративным кантом, фасадами цвета дерева среднего тона, мраморной столешницей, серым фартуком, фартуком из каменной плиты, техникой под мебельный фасад, пробковым полом и двумя и более островами
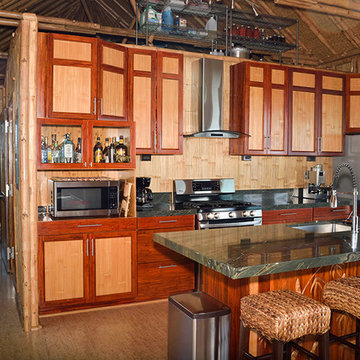
На фото: параллельная кухня-гостиная в морском стиле с врезной мойкой, фасадами с декоративным кантом, светлыми деревянными фасадами, гранитной столешницей, серым фартуком, фартуком из каменной плиты, техникой из нержавеющей стали, пробковым полом и островом
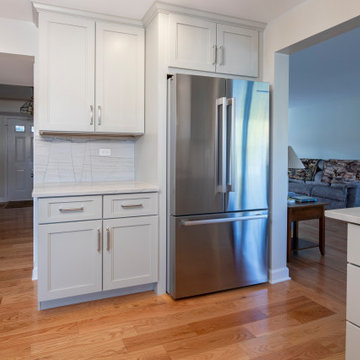
This calm transitional kitchen helped bring the homeowner's ideas to life in an elegant way! This kitchen concept made it possible for homeowners to have a more organized and functional space to enjoy.
The door-style cabinets are a lovely warm Ice Palisade from Candlelight, which stands out against the Cray shades quartz counters and backsplash.
To learn more about prestigious Home Design Inc., Please check our website: https://prestigioushomedesign.com/
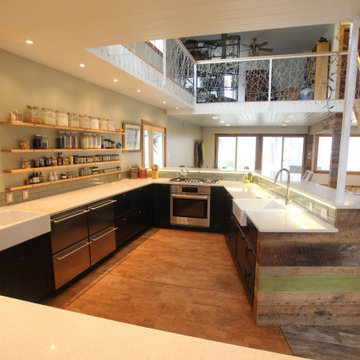
Пример оригинального дизайна: п-образная кухня-гостиная среднего размера в современном стиле с с полувстраиваемой мойкой (с передним бортиком), фасадами с декоративным кантом, черными фасадами, столешницей из кварцевого агломерата, серым фартуком, фартуком из стеклянной плитки, техникой из нержавеющей стали, пробковым полом, полуостровом, бежевым полом, белой столешницей и сводчатым потолком
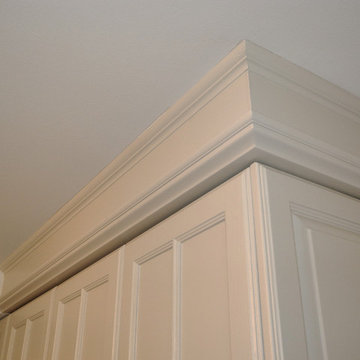
Kitchen Renovation
На фото: отдельная, угловая кухня среднего размера в современном стиле с врезной мойкой, фасадами с декоративным кантом, белыми фасадами, гранитной столешницей, коричневым фартуком, фартуком из керамической плитки, белой техникой, пробковым полом и полуостровом
На фото: отдельная, угловая кухня среднего размера в современном стиле с врезной мойкой, фасадами с декоративным кантом, белыми фасадами, гранитной столешницей, коричневым фартуком, фартуком из керамической плитки, белой техникой, пробковым полом и полуостровом
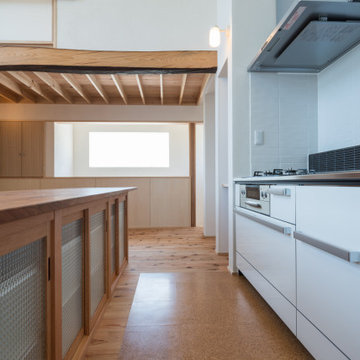
Пример оригинального дизайна: прямая кухня-гостиная с врезной мойкой, фасадами с декоративным кантом, белыми фасадами, столешницей из нержавеющей стали, белым фартуком, фартуком из керамогранитной плитки, пробковым полом, коричневым полом и серой столешницей без острова
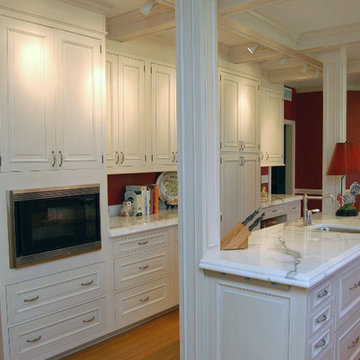
Стильный дизайн: отдельная, параллельная кухня в стиле кантри с с полувстраиваемой мойкой (с передним бортиком), фасадами с декоративным кантом, белыми фасадами, мраморной столешницей, техникой из нержавеющей стали, пробковым полом и островом - последний тренд
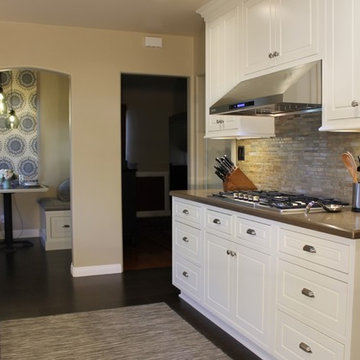
To lighten the overall look, white cabinets with inset doors were selected in keeping with the Tudor architecture and are accented with nickel pulls. In contrast, the flooring is an espresso cork floating floor, unifying the 3 spaces.
New efficient LED recessed cans brighten the room, and LED lights are mounted in the bottom of the wall cabinets to provide task lighting on the counters.
JRY & Co.
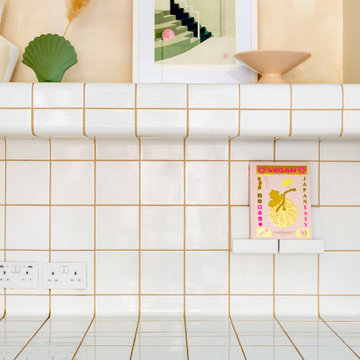
На фото: кухня-гостиная в стиле фьюжн с фасадами с декоративным кантом, бежевыми фасадами, столешницей из плитки, белым фартуком, фартуком из керамической плитки, пробковым полом, бежевым полом и белой столешницей
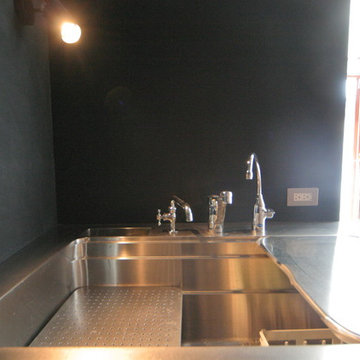
特注の深いシンク。左から、井戸水、水道の湯水、浄水器
洗剤もポケットの中にセットできます。壁は左が黒漆喰で正面は鉄板の黒なので、マグネットがつけられます。素材は適材適所。
На фото: маленькая параллельная кухня-гостиная в стиле модернизм с монолитной мойкой, фасадами с декоративным кантом, коричневыми фасадами, столешницей из нержавеющей стали, черной техникой, пробковым полом, коричневым полом и коричневой столешницей для на участке и в саду с
На фото: маленькая параллельная кухня-гостиная в стиле модернизм с монолитной мойкой, фасадами с декоративным кантом, коричневыми фасадами, столешницей из нержавеющей стали, черной техникой, пробковым полом, коричневым полом и коричневой столешницей для на участке и в саду с
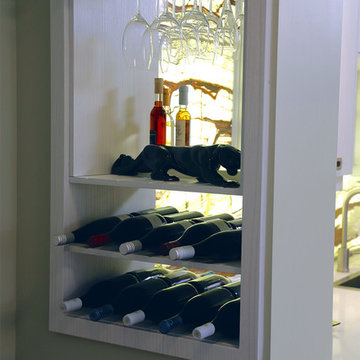
We created a regal kitchen space with plenty of cabinet space, state-of-the-art appliances, a stunning glass range hood, lots of spaces to store wine…and did we mention the LED lit, glowing onyx backsplash? Oh yeah, there’s that too! Designed and built by Paul Lafrance Design.
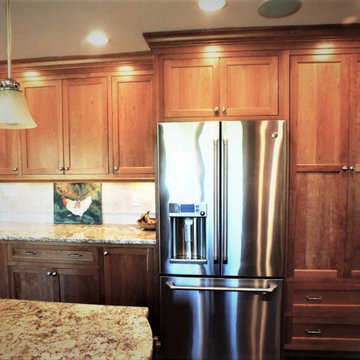
Источник вдохновения для домашнего уюта: большая п-образная кухня в стиле неоклассика (современная классика) с фасадами с декоративным кантом, фасадами цвета дерева среднего тона, гранитной столешницей, синим фартуком, фартуком из каменной плитки, техникой из нержавеющей стали, пробковым полом и островом
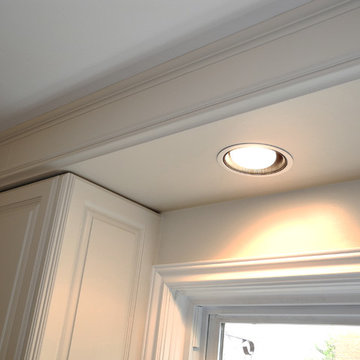
Kitchen Renovation
Идея дизайна: отдельная, угловая кухня среднего размера в современном стиле с врезной мойкой, фасадами с декоративным кантом, белыми фасадами, гранитной столешницей, коричневым фартуком, фартуком из керамической плитки, белой техникой, пробковым полом и полуостровом
Идея дизайна: отдельная, угловая кухня среднего размера в современном стиле с врезной мойкой, фасадами с декоративным кантом, белыми фасадами, гранитной столешницей, коричневым фартуком, фартуком из керамической плитки, белой техникой, пробковым полом и полуостровом
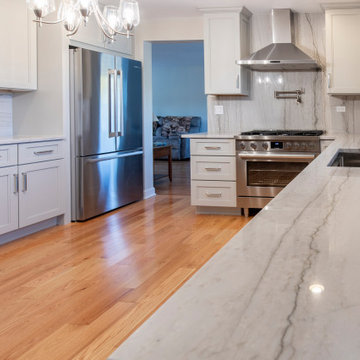
This calm transitional kitchen helped bring the homeowner's ideas to life in an elegant way! This kitchen concept made it possible for homeowners to have a more organized and functional space to enjoy.
The door-style cabinets are a lovely warm Ice Palisade from Candlelight, which stands out against the Cray shades quartz counters and backsplash.
To learn more about prestigious Home Design Inc., Please check our website: https://prestigioushomedesign.com/
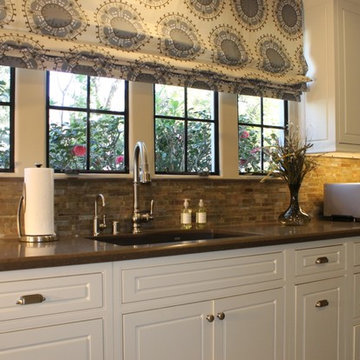
The existing metal windows were stripped of old paint and new glazing and hardware was installed to not detract from the home’s historical character. The sink is centered on the kitchen’s windows and we decide to keep it in this location. The new countertops are Caesarstone Wild Rice with a backsplash of Walker Zanger slate mosaic in a range of neutral shades. A custom frame of Caesarstone completes the backsplash design. The backsplash tile design is not broken up with outlets; this function is achieved with Legrand outlet track system, mounted above the back splash.
JRY & Co.
Кухня с фасадами с декоративным кантом и пробковым полом – фото дизайна интерьера
3