Кухня с фасадами с декоративным кантом и полом из бамбука – фото дизайна интерьера
Сортировать:
Бюджет
Сортировать:Популярное за сегодня
81 - 100 из 134 фото
1 из 3
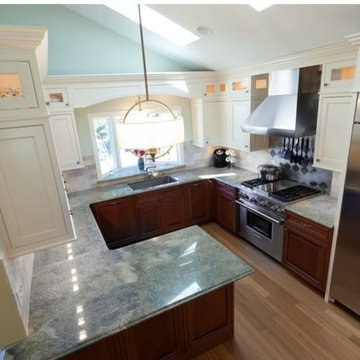
Kitchen expansion to a versatile working casual kitchen for a growing family on a farm
2013 Award winning and published in Kitchen & Bath Design News 2014
Designer: Lynne Shore
Installer: RI Kitchen & Bath
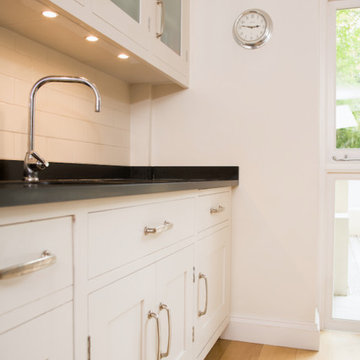
Источник вдохновения для домашнего уюта: прямая кухня в классическом стиле с фасадами с декоративным кантом, белыми фасадами, столешницей из акрилового камня, полом из бамбука и коричневым полом
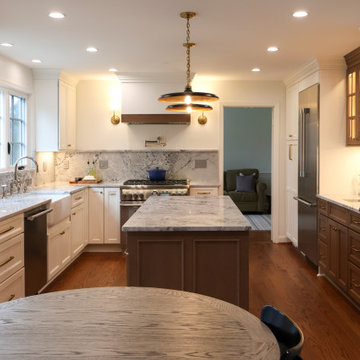
Свежая идея для дизайна: п-образная кухня среднего размера в стиле ретро с обеденным столом, с полувстраиваемой мойкой (с передним бортиком), фасадами с декоративным кантом, коричневыми фасадами, столешницей из кварцита, белым фартуком, фартуком из кварцевого агломерата, цветной техникой, полом из бамбука, островом, коричневым полом и белой столешницей - отличное фото интерьера

На фото: маленькая параллельная кухня в современном стиле с монолитной мойкой, фасадами с декоративным кантом, синими фасадами, столешницей из бетона, фартуком из плитки кабанчик, техникой из нержавеющей стали, полом из бамбука, островом и коричневой столешницей для на участке и в саду
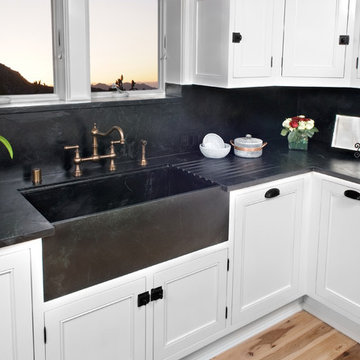
Идея дизайна: кухня в классическом стиле с с полувстраиваемой мойкой (с передним бортиком), фасадами с декоративным кантом, белыми фасадами, столешницей из талькохлорита, черным фартуком, фартуком из каменной плиты, полом из бамбука, оранжевым полом и черной столешницей
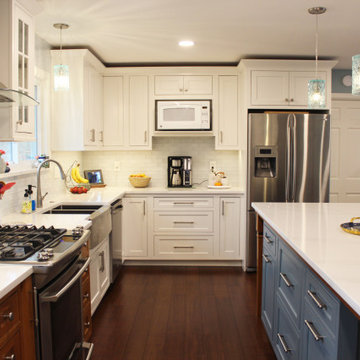
Opposite the bar, a microwave and coffee bar and located next to the refrigerator. New bamboo hardwood flooring, white and blue cabinetry, and cherry accents create a uniform appearance throughout the entire room creating harmony and unison.
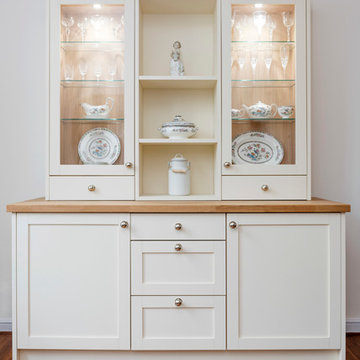
Croft Kitchen dresser in Ivory by Hammonds Furniture
Пример оригинального дизайна: отдельная, п-образная кухня среднего размера в стиле неоклассика (современная классика) с одинарной мойкой, фасадами с декоративным кантом, черными фасадами, гранитной столешницей, белым фартуком, фартуком из каменной плиты, техникой из нержавеющей стали и полом из бамбука без острова
Пример оригинального дизайна: отдельная, п-образная кухня среднего размера в стиле неоклассика (современная классика) с одинарной мойкой, фасадами с декоративным кантом, черными фасадами, гранитной столешницей, белым фартуком, фартуком из каменной плиты, техникой из нержавеющей стали и полом из бамбука без острова
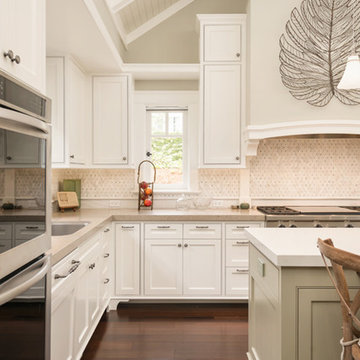
Charming Old World meets new, open space planning concepts. This Ranch Style home turned English Cottage maintains very traditional detailing and materials on the exterior, but is hiding a more transitional floor plan inside. The 49 foot long Great Room brings together the Kitchen, Family Room, Dining Room, and Living Room into a singular experience on the interior. By turning the Kitchen around the corner, the remaining elements of the Great Room maintain a feeling of formality for the guest and homeowner's experience of the home. A long line of windows affords each space fantastic views of the rear yard.
Nyhus Design Group - Architect
Ross Pushinaitis - Photography
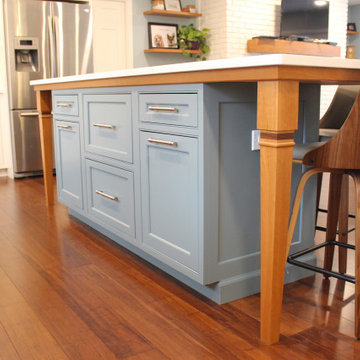
The contrasting blue cabinetry with cherry accents ties into the cabinetry flanking the fireplace opposite in the room. This one-of-a-kind island is complete with a custom arched Silestone quartz top, cherry band concealing supports, and cherry legs made in our shop that include an accent band of bamboo flooring. The island is centered within the room and provides seating for 6 people. These custom tapered cherry legs tie into both the cherry cabinets and the bamboo flooring. These are made in our shop and include an accent band made of the same floor material.
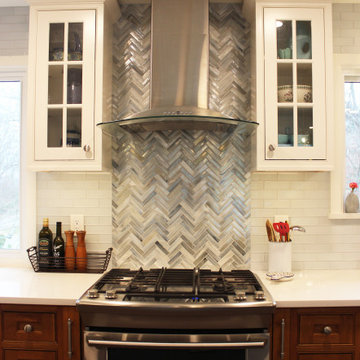
Centered in the room is a mosaic glass herringbone tile that draws the eyes from the glass hood down to the deep cherry cabinets flanking the range. The contrasting cherry cabinets, complete with pullout spice racks and drawers, creates a furniture-like ensemble that grounds the range and hood. The pale blue-green, gray, and white mosaic glass tile subtly tie the island blue cabinets to the crisp white wall and base cabinets. New bamboo hardwood flooring, white and blue cabinetry, and cherry accents create a uniform appearance throughout the entire room creating harmony and unison.
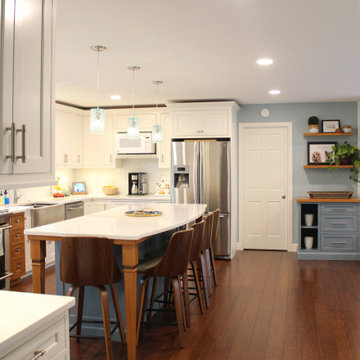
Upon entering the room, a faced out cabinet greets the clients for an organized space to catch keys, mail, and charge phones in the in-drawer outlet. Immediately, guests are greeted with an arched island countertop that bows towards the family room. New bamboo hardwood flooring, white and blue cabinetry, and cherry accents create a uniform appearance throughout the entire room creating harmony and unison.
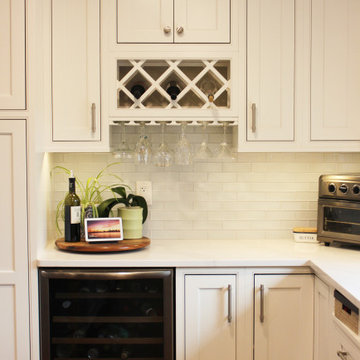
A bar is designed seamlessly into the remaining kitchen cabinetry. A beverage cooler, wine rack, and glass rack are centered on the lefthand side of this kitchen. Silestone quartz tops are used throughout to create a crisp, clean appearance.
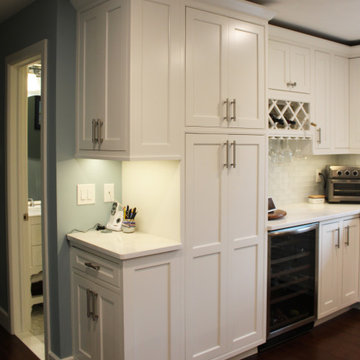
Upon entering the room, a faced out cabinet greets the clients for an organized space to catch keys, mail, and charge phones in the in-drawer outlet. A pantry is behind this and then leads to a bar designed into the flow of the u-shape kitchen. New bamboo hardwood flooring, white and blue cabinetry, and cherry accents create a uniform appearance throughout the entire room creating harmony and unison.
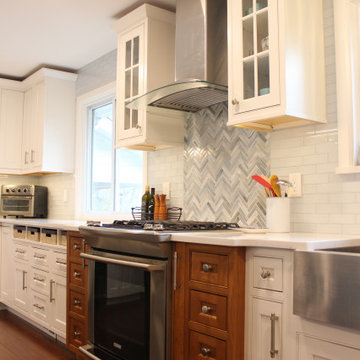
Centered in the room is a mosaic glass herringbone tile that draws the eyes from the glass hood down to the deep cherry cabinets flanking the range. The contrasting cherry cabinets, complete with pullout spice racks and drawers, creates a furniture-like ensemble that grounds the range and hood. The pale blue-green, gray, and white mosaic glass tile subtly tie the island blue cabinets to the crisp white wall and base cabinets. New bamboo hardwood flooring, white and blue cabinetry, and cherry accents create a uniform appearance throughout the entire room creating harmony and unison.
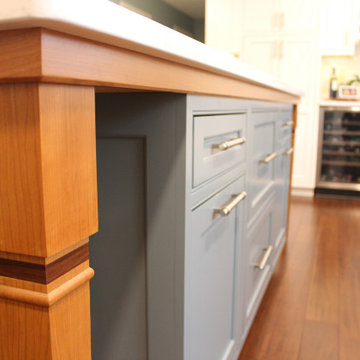
The contrasting blue cabinetry with cherry accents ties into the cabinetry flanking the fireplace opposite in the room. This one-of-a-kind island is complete with a custom arched Silestone quartz top, cherry band concealing supports, and cherry legs made in our shop that include an accent band of bamboo flooring. The island is centered within the room and provides seating for 6 people. These custom tapered cherry legs tie into both the cherry cabinets and the bamboo flooring. These are made in our shop and include an accent band made of the same floor material.
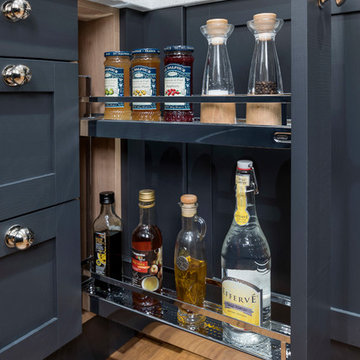
Croft Kitchen in Charcoal by Hammonds Furniture
Свежая идея для дизайна: отдельная, п-образная кухня среднего размера в стиле неоклассика (современная классика) с одинарной мойкой, фасадами с декоративным кантом, черными фасадами, гранитной столешницей, белым фартуком, фартуком из каменной плиты, техникой из нержавеющей стали и полом из бамбука без острова - отличное фото интерьера
Свежая идея для дизайна: отдельная, п-образная кухня среднего размера в стиле неоклассика (современная классика) с одинарной мойкой, фасадами с декоративным кантом, черными фасадами, гранитной столешницей, белым фартуком, фартуком из каменной плиты, техникой из нержавеющей стали и полом из бамбука без острова - отличное фото интерьера
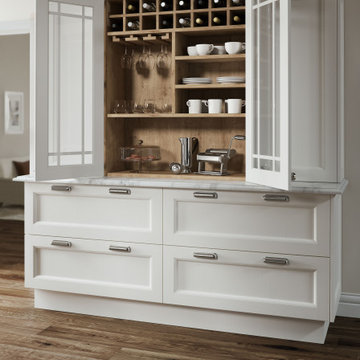
На фото: маленькая параллельная кухня в современном стиле с монолитной мойкой, фасадами с декоративным кантом, черными фасадами, столешницей из бетона, фартуком из плитки кабанчик, техникой из нержавеющей стали, полом из бамбука, островом и коричневой столешницей для на участке и в саду
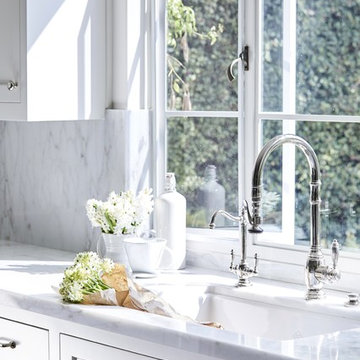
Пример оригинального дизайна: прямая кухня в классическом стиле с монолитной мойкой, фасадами с декоративным кантом, белыми фасадами, мраморной столешницей, белым фартуком, полом из бамбука, островом, коричневым полом и белой столешницей
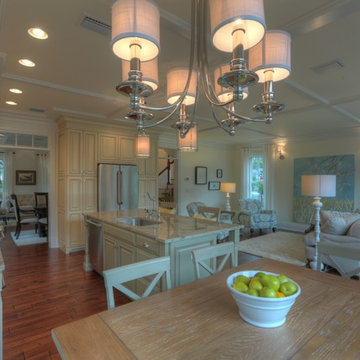
The gourmet kitchen is the heart of this home. It is the perfect place for entertaining, and is open and inviting, The large center island is a lovely showpiece that brings people together.
Presented by: Beth Hobart with Keller Williams Realty.
Photos by: Macbeth Photography
Parade of Homes 2013 Grand Award Winner
Voted Kitchen of the year 2013 by Orlando Life Magazine
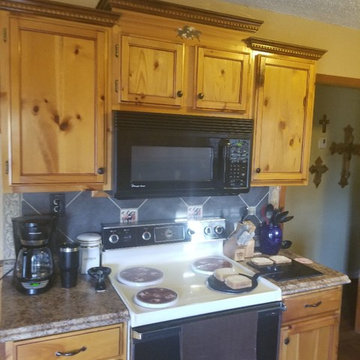
Источник вдохновения для домашнего уюта: прямая кухня в классическом стиле с фасадами с декоративным кантом, оранжевыми фасадами, мраморной столешницей, полом из бамбука и коричневым полом
Кухня с фасадами с декоративным кантом и полом из бамбука – фото дизайна интерьера
5