Кухня с фасадами с декоративным кантом и островом – фото дизайна интерьера
Сортировать:
Бюджет
Сортировать:Популярное за сегодня
161 - 180 из 49 290 фото
1 из 3
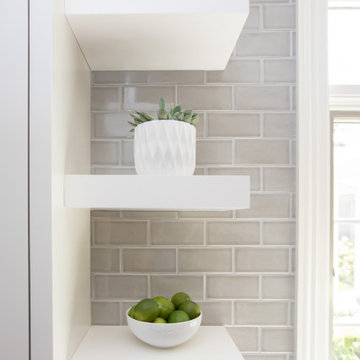
This modern kitchen design in Hingham is sure to be the bright spot in the center of this home. Mouser Cabinetry sets the tone for this design with white beaded inset perimeter cabinets, which is contrasted by a dark wood finish kitchen island with a built in microwave. Both cabinets are Centra Square Inset Reno door style, complemented by Emtek satin nickel Alexander Pulls and Norwich Knobs. A white with gray veining countertop from Boston Bluestone is an ideal counterpart to the cabinetry along with a Highland Park Dove Grey 3 x 6 glass tile backsplash. The large Kohler Vault farmhouse sink sits under a bright window, paired with a Blanco Culina Chrome faucet. The island includes an Elkay single bowl sink, with the two sinks creating a perfect zone for food preparation and clean up including space for more than one person to work. Cooking will be a breeze in this kitchen with a large Wolf oven, along with a Blanco Cantata chrome pot filler faucet. A custom hutch adds storage and style with the central cabinet doors in a black frame with glass front doors to contrast the white cabinetry. In cabinet lighting spotlights these striking cabinets and adds space to display favorite items. The bright kitchen includes ample natural light plus dramatic Feiss Kenney Collection light fixtures with two above island and one above the table. This stunning kitchen design offers ample space for cooking, dining, and entertaining, and is connected to an adjacent living area with a custom bar.
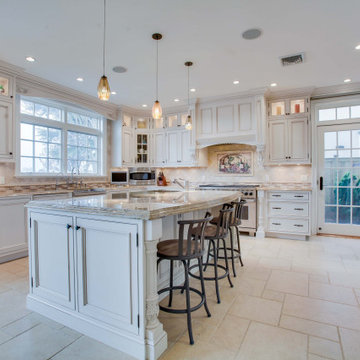
Пример оригинального дизайна: п-образная кухня в классическом стиле с с полувстраиваемой мойкой (с передним бортиком), фасадами с декоративным кантом, бежевыми фасадами, бежевым фартуком, техникой из нержавеющей стали, островом, бежевым полом и бежевой столешницей
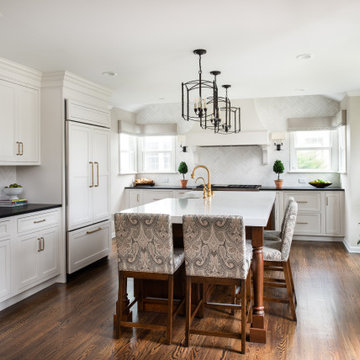
This gorgeous kitchen was designed for a food stylist. We removed a wall and shifted the opening to the adjacent family room and the result alllowed us to build an island that is 10 feet long. The custom hood soars up into the vaulted ceiling and is anchored by the wall sconces and custom window valance.

La niche éclairée, en finition Rovere Biondo, rappelle le plan de travail et donne du style mais également du rangement à cette cuisine.
Идея дизайна: большая параллельная кухня-гостиная в современном стиле с одинарной мойкой, фасадами с декоративным кантом, белыми фасадами, столешницей из ламината, черным фартуком, техникой под мебельный фасад, полом из керамической плитки, островом, серым полом и бежевой столешницей
Идея дизайна: большая параллельная кухня-гостиная в современном стиле с одинарной мойкой, фасадами с декоративным кантом, белыми фасадами, столешницей из ламината, черным фартуком, техникой под мебельный фасад, полом из керамической плитки, островом, серым полом и бежевой столешницей
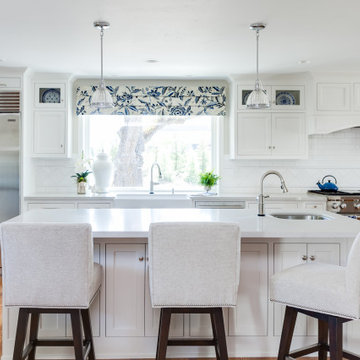
This is a pretty kitchen, but it is also practical and efficient. The working triangle: sink to range to refrigerator is right in line and allows the cook to function without any interruption of workflow in the space. Friends and family can gather at the island or even help at the bar sink without feeling crowded.

Rénovation d'un appartement de 60m2 sur l'île Saint-Louis à Paris. 2019
Photos Laura Jacques
Design Charlotte Féquet
Источник вдохновения для домашнего уюта: п-образная кухня среднего размера в средиземноморском стиле с обеденным столом, фасадами с декоративным кантом, белыми фасадами, столешницей из кварцевого агломерата, полом из терракотовой плитки, островом, красным полом, врезной мойкой, белым фартуком, фартуком из мрамора, черной техникой и белой столешницей
Источник вдохновения для домашнего уюта: п-образная кухня среднего размера в средиземноморском стиле с обеденным столом, фасадами с декоративным кантом, белыми фасадами, столешницей из кварцевого агломерата, полом из терракотовой плитки, островом, красным полом, врезной мойкой, белым фартуком, фартуком из мрамора, черной техникой и белой столешницей
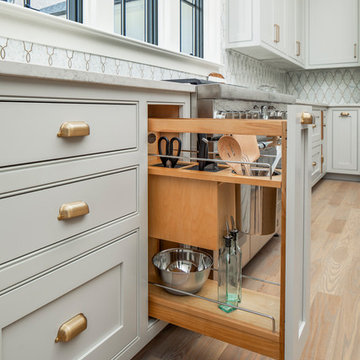
Working with a custom cabinet maker locally in Charlotte allowed Pike to add neat features like this utensil drawer next to the range. It offers a perfect spot for cooking utensils and knife storage with material to keep knives sharpened.
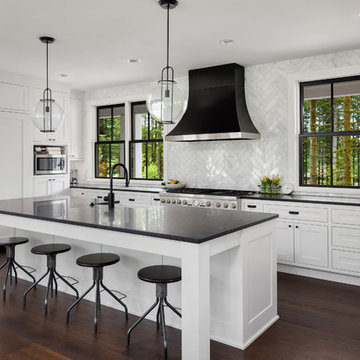
beautiful white kitchen in new luxury home with island, pendant lights, and hardwood floors. Island and Counters are Black, Hardwood Floors are Dark, and Cabinets, Backsplash, and Woodwork are White

le salon au rdc qui est l'entrée de cette maison a été transformé en espace cuisine ,salle à manger . La cheminée bois rustique a été démolie et remplacée par une armoire de cuisine en bois brûlé , crédence en zelliges noirs . un îlot central en chêne ancien naturel et plan de travail en pierre grise complète cet espace .

На фото: большая угловая кухня в стиле фьюжн с обеденным столом, с полувстраиваемой мойкой (с передним бортиком), фасадами с декоративным кантом, белыми фасадами, столешницей из кварцита, зеркальным фартуком, техникой из нержавеющей стали, островом, бежевым полом и белой столешницей с
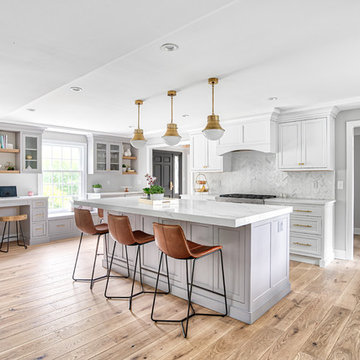
Classic white kitchen with a transitional feel using brass pendants, hardware and plumbing fixtures and a pop of color in the Frost island, bar and built-in desk. Floating shelves and leather bar stools give the space some extra character.

A cook’s kitchen through and through; we loved working on this modern country farmhouse kitchen project. This kitchen was designed for relaxed entertaining on a large-scale for friends staying for the weekend, but also for everyday kitchen suppers with the family.
As you walk into the kitchen the space feels warm and welcoming thanks to the soothing colour palette and Smithfield weathered oak finish. The kitchen has a large dining table with incredible views across the rolling East Sussex countryside. A separate scullery and walk in pantry concealed behind cabinetry either side of the French door fridge freezer provide a huge amount of storage and prep space completely hidden from view but easily accessible. The balance of cabinetry is perfect for the space and doesn’t compromise the light and airy feel we love to create in our Humphrey Munson kitchen projects.
The five oven AGA, set within a bespoke false chimney, creates a main focal point for the room and the antique effect mirror splashback has been installed for a number of reasons; it bounces the light back across the room but also helps with continuing conversations with guests seated at the island. This is a sociable kitchen with seating at the island to serve drinks and quick appetisers before dinner, or to sit with coffee and a laptop to catch up on emails.
To the left of the AGA is countertop storage with a bi-fold door which provides essential shelving for larger countertop appliances like the KitchenAid mixer and Magimix. Following on from the countertop cupboard is open shelving and the main sink run which features a large Kohler sink and Perrin & Rowe Athenian tap with rinse. To the right of the AGA is another countertop cupboard with a bi-fold door that not only balances the space in terms of symmetry, but conceals the breakfast cupboard which is perfect for storing the coffee machine, cups and everyday glassware.
The large island is directly opposite the AGA and has been kept deliberately clear so that cooking and preparing food on a larger scale for family or friends staying all weekend is easy and stress free. The dining area which is just off of the main kitchen in the orangery seats six people at the table and is perfect for low key dining for a few friends and weekday meals.
Directly opposite the island is a bank of floor to ceiling Smithfield Oak cabinetry that has a Fisher & Paykel French door refrigeration and freezer unit finished in stainless steel in the centre, while either side of the fridge freezer is a walk in scullery and walk in pantry that helps to keep all clutter hidden safely out of site without having to leave the kitchen and guests.
We love the modern rustic luxe feel of this kitchen with the Nickleby cabinetry on the perimeter run painted in ‘Cuffs’ and the island painted in ‘London Calling’ it has a really relaxed and warm feeling to the space, particularly with the weathered bronze Tetterby pull handles and Hexham knobs. This is the ‘new neutral’ and really about creating a relaxed and informal setting that is perfect for this beautiful country home.
Photo credit: Paul Craig
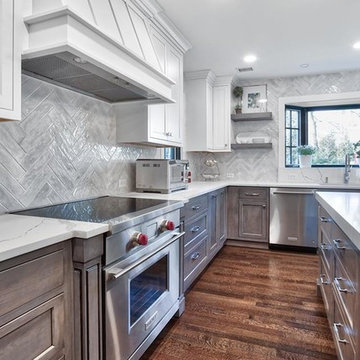
Large stainless induction range with a Stanisci Design hood adds a beautiful touch to this kitchen. The floating shelves catch your eye as they surround the large bay window.
Photos by Chris Veith
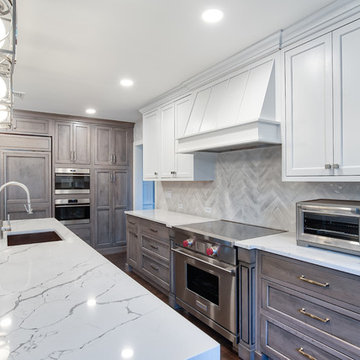
Inset cabinetry - by Starmark Cabinety offers a clean and simple look even for cabinets with a ton of character.
Photos by Chris Veith.
На фото: большая п-образная кухня в стиле неоклассика (современная классика) с обеденным столом, врезной мойкой, фасадами с декоративным кантом, белым фартуком, фартуком из керамической плитки, техникой из нержавеющей стали, паркетным полом среднего тона, островом, коричневым полом и белой столешницей с
На фото: большая п-образная кухня в стиле неоклассика (современная классика) с обеденным столом, врезной мойкой, фасадами с декоративным кантом, белым фартуком, фартуком из керамической плитки, техникой из нержавеющей стали, паркетным полом среднего тона, островом, коричневым полом и белой столешницей с
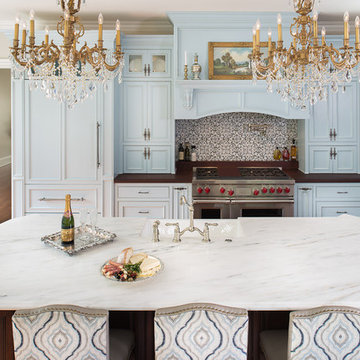
MATUZAK PHOTOGRAPHY
Идея дизайна: большая параллельная кухня в классическом стиле с с полувстраиваемой мойкой (с передним бортиком), фасадами с декоративным кантом, синими фасадами, мраморной столешницей, разноцветным фартуком, фартуком из плитки мозаики, техникой из нержавеющей стали, паркетным полом среднего тона, островом, коричневым полом и белой столешницей
Идея дизайна: большая параллельная кухня в классическом стиле с с полувстраиваемой мойкой (с передним бортиком), фасадами с декоративным кантом, синими фасадами, мраморной столешницей, разноцветным фартуком, фартуком из плитки мозаики, техникой из нержавеющей стали, паркетным полом среднего тона, островом, коричневым полом и белой столешницей

This Coffee station was a request of the homeowner. We also made room for a basic microwave to be concealed behind the cabinet doors. Drawers below house the coffee supplies while the cup are stored up above.
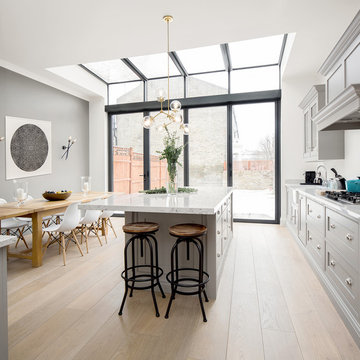
Juliet Murphy Photography
Идея дизайна: большая кухня в стиле неоклассика (современная классика) с фасадами с декоративным кантом, серыми фасадами, белым фартуком, фартуком из мрамора, светлым паркетным полом, островом, белой столешницей, мраморной столешницей, обеденным столом, с полувстраиваемой мойкой (с передним бортиком), бежевым полом и барной стойкой
Идея дизайна: большая кухня в стиле неоклассика (современная классика) с фасадами с декоративным кантом, серыми фасадами, белым фартуком, фартуком из мрамора, светлым паркетным полом, островом, белой столешницей, мраморной столешницей, обеденным столом, с полувстраиваемой мойкой (с передним бортиком), бежевым полом и барной стойкой
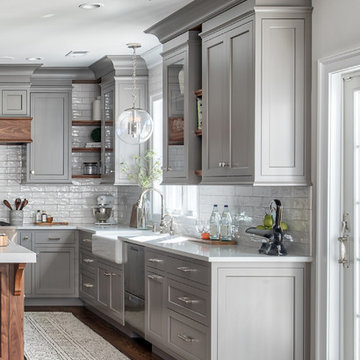
Florham Park, New Jersey Transitional Kitchen designed by Stonington Cabinetry & Designs.
https://www.kountrykraft.com/photo-gallery/gray-kitchen-cabinets-florham-park-nj-j109785/
#KountryKraft #CustomCabinetry
Cabinetry Style:
Penn Line
Door Design:
Inset/No Bead
Custom Color:
Perimeter: Sherwin Williams Dovetail Custom Paint Match; Island: Natural 25° Stain
Job Number: J109785

Photo: Meghan Bob Photography
На фото: большая отдельная, угловая кухня в классическом стиле с с полувстраиваемой мойкой (с передним бортиком), фасадами с декоративным кантом, белыми фасадами, мраморной столешницей, зеленым фартуком, фартуком из керамической плитки, техникой из нержавеющей стали, кирпичным полом, островом, красным полом и белой столешницей с
На фото: большая отдельная, угловая кухня в классическом стиле с с полувстраиваемой мойкой (с передним бортиком), фасадами с декоративным кантом, белыми фасадами, мраморной столешницей, зеленым фартуком, фартуком из керамической плитки, техникой из нержавеющей стали, кирпичным полом, островом, красным полом и белой столешницей с
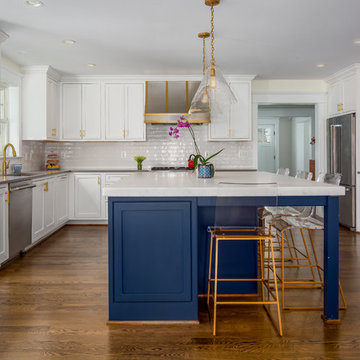
Идея дизайна: п-образная кухня в стиле неоклассика (современная классика) с врезной мойкой, фасадами с декоративным кантом, белыми фасадами, белым фартуком, техникой из нержавеющей стали, темным паркетным полом, островом, коричневым полом, белой столешницей и двухцветным гарнитуром
Кухня с фасадами с декоративным кантом и островом – фото дизайна интерьера
9