Кухня с фасадами с декоративным кантом и любым потолком – фото дизайна интерьера
Сортировать:
Бюджет
Сортировать:Популярное за сегодня
21 - 40 из 4 611 фото
1 из 3

Stunning white kitchen with blue center island, inset construction with white bronze hardware and a custom metal hood.
Стильный дизайн: огромная кухня-гостиная в морском стиле с с полувстраиваемой мойкой (с передним бортиком), фасадами с декоративным кантом, белыми фасадами, мраморной столешницей, белым фартуком, фартуком из мрамора, техникой под мебельный фасад, темным паркетным полом, островом, коричневым полом, белой столешницей и балками на потолке - последний тренд
Стильный дизайн: огромная кухня-гостиная в морском стиле с с полувстраиваемой мойкой (с передним бортиком), фасадами с декоративным кантом, белыми фасадами, мраморной столешницей, белым фартуком, фартуком из мрамора, техникой под мебельный фасад, темным паркетным полом, островом, коричневым полом, белой столешницей и балками на потолке - последний тренд
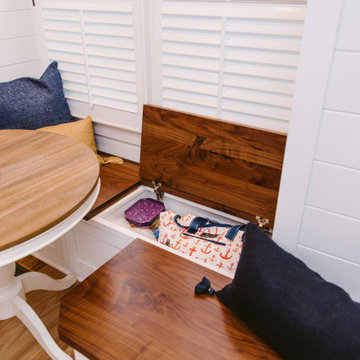
Источник вдохновения для домашнего уюта: большая п-образная кухня в морском стиле с обеденным столом, с полувстраиваемой мойкой (с передним бортиком), фасадами с декоративным кантом, белыми фасадами, столешницей из кварцевого агломерата, белым фартуком, фартуком из кварцевого агломерата, техникой из нержавеющей стали, паркетным полом среднего тона, островом, коричневым полом, белой столешницей и потолком из вагонки
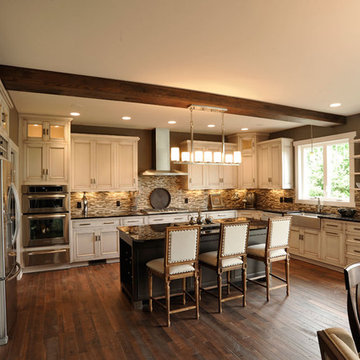
Свежая идея для дизайна: п-образная кухня в классическом стиле с обеденным столом, с полувстраиваемой мойкой (с передним бортиком), фасадами с декоративным кантом, искусственно-состаренными фасадами, коричневым фартуком, фартуком из плитки мозаики, техникой из нержавеющей стали, темным паркетным полом, островом, разноцветной столешницей и балками на потолке - отличное фото интерьера

Кухня от ИКЕА. В предыдущей квартире у хозяйки была кухня именно этого бренда, она привыкла к ней и хотела оформить здесь точно такую же. Розовая глянцевая плитка на фартуке выгодно контрастирует с кухонными фасадами.

THE SETUP
Once these empty nest homeowners decided to stay put, they knew a new kitchen was in order. Passionate about cooking, entertaining, and hosting holiday gatherings, they found their existing kitchen inadequate. The space, with its traditional style and outdated layout, was far from ideal. They longed for an elegant, timeless kitchen that was not only show-stopping but also functional, seamlessly catering to both their daily routines and special occasions with friends and family. Another key factor was its future appeal to potential buyers, as they’re ready to enjoy their new kitchen while also considering downsizing in the future.
Design Objectives:
Create a more streamlined, open space
Eliminate traditional elements
Improve flow for entertaining and everyday use
Omit dated posts and soffits
Include storage for small appliances to keep counters clutter-free
Address mail organization and phone charging concerns
THE REMODEL
Design Challenges:
Compensate for lost storage from omitted wall cabinets
Revise floorplan to feature a single, spacious island
Enhance island seating proximity for a more engaging atmosphere
Address awkward space above existing built-ins
Improve natural light blocked by wall cabinet near the window
Create a highly functional space tailored for entertaining
Design Solutions:
Tall cabinetry and pull-outs maximize storage efficiency
A generous single island promotes seamless flow and ample prep space
Strategic island seating arrangement fosters easy conversation
New built-ins fill arched openings, ensuring a custom, clutter-free look
Replace wall cabinet with lighted open shelves for an airy feel
Galley Dresser and Workstation offer impeccable organization and versatility, creating the perfect setup for entertaining with everything easily accessible.
THE RENEWED SPACE
The new kitchen exceeded every expectation, thrilling the clients with its revitalized, expansive design and thoughtful functionality. The transformation brought to life an open space adorned with marble accents, a state-of-the-art steam oven, and the seamless integration of the Galley Dresser, crafting a kitchen not just to be used, but to be cherished. This is more than a culinary space; it’s a new heart of their home, ready to host countless memories and culinary adventures.
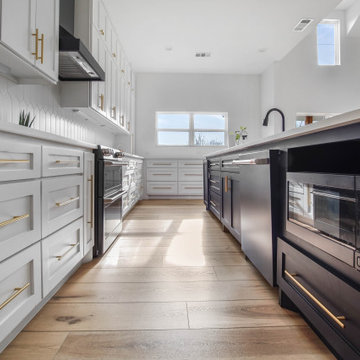
Warm, light, and inviting with characteristic knot vinyl floors that bring a touch of wabi-sabi to every room. This rustic maple style is ideal for Japanese and Scandinavian-inspired spaces. With the Modin Collection, we have raised the bar on luxury vinyl plank. The result is a new standard in resilient flooring. Modin offers true embossed in register texture, a low sheen level, a rigid SPC core, an industry-leading wear layer, and so much more.

Идея дизайна: огромная п-образная кухня-гостиная в стиле неоклассика (современная классика) с врезной мойкой, фасадами с декоративным кантом, белыми фасадами, столешницей из кварцита, белым фартуком, фартуком из мрамора, техникой под мебельный фасад, светлым паркетным полом, островом, серым полом, серой столешницей и сводчатым потолком

Architecture intérieure d'un appartement situé au dernier étage d'un bâtiment neuf dans un quartier résidentiel. Le Studio Catoir a créé un espace élégant et représentatif avec un soin tout particulier porté aux choix des différents matériaux naturels, marbre, bois, onyx et à leur mise en oeuvre par des artisans chevronnés italiens. La cuisine ouverte avec son étagère monumentale en marbre et son ilôt en miroir sont les pièces centrales autour desquelles s'articulent l'espace de vie. La lumière, la fluidité des espaces, les grandes ouvertures vers la terrasse, les jeux de reflets et les couleurs délicates donnent vie à un intérieur sensoriel, aérien et serein.
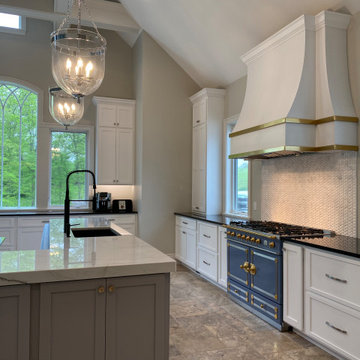
Enjoy a taste of French-inspired interior design with this Dubuque, Iowa kitchen renovation featuring Wolf and La Cornue high-end appliances. Designed in a stunning display of refined elegance punctuated with moments of robust personality, this kitchen spotlight is a model example of how luxury appliances transform simple ideas into something truly special.
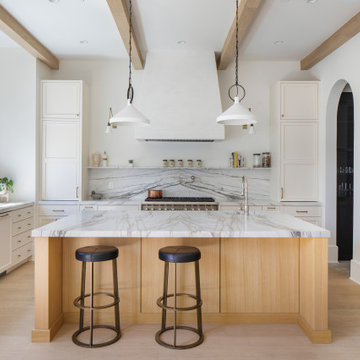
На фото: большая угловая кухня-гостиная в средиземноморском стиле с врезной мойкой, фасадами с декоративным кантом, белыми фасадами, мраморной столешницей, белым фартуком, фартуком из мрамора, техникой из нержавеющей стали, светлым паркетным полом, островом, бежевым полом, белой столешницей и балками на потолке

Traditional Kitchen remodel with granite kitchen countertop in white and fresh green accented features. Complemented with hardwood flooring.
Идея дизайна: п-образная кухня среднего размера в классическом стиле с кладовкой, одинарной мойкой, фасадами с декоративным кантом, белыми фасадами, мраморной столешницей, фартуком цвета металлик, фартуком из мрамора, техникой из нержавеющей стали, светлым паркетным полом, двумя и более островами, коричневым полом, белой столешницей, кессонным потолком и барной стойкой
Идея дизайна: п-образная кухня среднего размера в классическом стиле с кладовкой, одинарной мойкой, фасадами с декоративным кантом, белыми фасадами, мраморной столешницей, фартуком цвета металлик, фартуком из мрамора, техникой из нержавеющей стали, светлым паркетным полом, двумя и более островами, коричневым полом, белой столешницей, кессонным потолком и барной стойкой
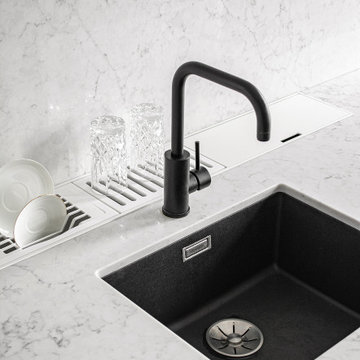
Свежая идея для дизайна: прямая кухня-гостиная среднего размера в современном стиле с врезной мойкой, фасадами с декоративным кантом, белыми фасадами, столешницей из кварцевого агломерата, белым фартуком, фартуком из кварцевого агломерата, черной техникой, паркетным полом среднего тона, островом, коричневым полом, белой столешницей и балками на потолке - отличное фото интерьера

Kitchen expansion and remodel with custom white shaker cabinets, polished nickel hardware, custom lit glass-front cabinets doors, glass mosaic tile backsplash. Coffered copper ceiling with custom white trim and crown molding. White cabinets with marble counter top, dark island with white marble countertop, medium hardwood flooring. Concealed appliances and Wolf range and hood. White and nickel pendant lighting. Island with seating for four. Kitchen with built-in bookshelves in open layout.

Свежая идея для дизайна: угловая кухня среднего размера в стиле неоклассика (современная классика) с обеденным столом, врезной мойкой, фасадами с декоративным кантом, зелеными фасадами, гранитной столешницей, разноцветным фартуком, фартуком из керамической плитки, техникой из нержавеющей стали, паркетным полом среднего тона, островом, коричневым полом, белой столешницей и потолком с обоями - отличное фото интерьера

Step into this vibrant and inviting kitchen that combines modern design with playful elements.
The centrepiece of this kitchen is the 20mm Marbled White Quartz worktops, which provide a clean and sophisticated surface for preparing meals. The light-coloured quartz complements the overall bright and airy ambience of the kitchen.
The cabinetry, with doors constructed from plywood, introduces a natural and warm element to the space. The distinctive round cutouts serve as handles, adding a touch of uniqueness to the design. The cabinets are painted in a delightful palette of Inchyra Blue and Ground Pink, infusing the kitchen with a sense of fun and personality.
A pink backsplash further enhances the playful colour scheme while providing a stylish and easy-to-clean surface. The kitchen's brightness is accentuated by the strategic use of rose gold elements. A rose gold tap and matching pendant lights introduce a touch of luxury and sophistication to the design.
The island situated at the centre enhances functionality as it provides additional worktop space and an area for casual dining and entertaining. The integrated sink in the island blends seamlessly for a streamlined look.
Do you find inspiration in this fun and unique kitchen design? Visit our project pages for more.
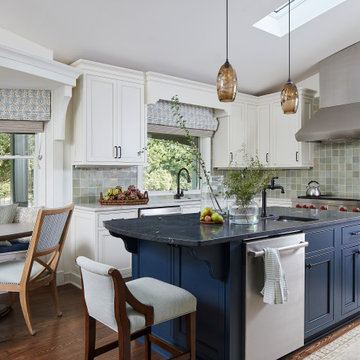
На фото: угловая кухня в стиле неоклассика (современная классика) с обеденным столом, врезной мойкой, фасадами с декоративным кантом, белыми фасадами, зеленым фартуком, техникой из нержавеющей стали, темным паркетным полом, островом, коричневым полом, белой столешницей и сводчатым потолком с

Introducing a modern take on a classic home design with our new construction home. Step into a warm and inviting entrance, the perfect prelude for what's to come. A beautifully designed open kitchen awaits, complete with rich navy blue cabinets that complement the wooden flooring. The white marble walls add to the sleek, chic style of the space. Our new construction home is the perfect choice for those who want a stylish and contemporary living space that offers the best of both form and function.

Источник вдохновения для домашнего уюта: большая отдельная, п-образная кухня в классическом стиле с накладной мойкой, фасадами с декоративным кантом, белыми фасадами, столешницей из талькохлорита, белым фартуком, фартуком из керамической плитки, техникой из нержавеющей стали, полом из винила, островом, серым полом, серой столешницей и многоуровневым потолком
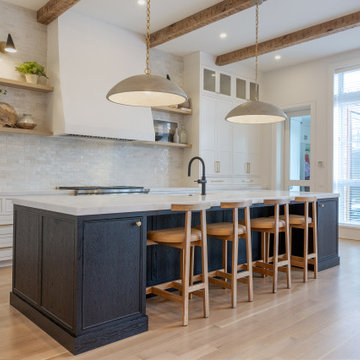
Пример оригинального дизайна: параллельная кухня в стиле неоклассика (современная классика) с с полувстраиваемой мойкой (с передним бортиком), фасадами с декоративным кантом, белыми фасадами, белым фартуком, техникой из нержавеющей стали, светлым паркетным полом, островом, бежевым полом, белой столешницей и балками на потолке

Rénovation complète d'une cuisine de 10 mètres carré. Carreaux de ciment et plan de travail en granit.
На фото: отдельная, прямая кухня среднего размера в стиле неоклассика (современная классика) с врезной мойкой, фасадами с декоративным кантом, бежевыми фасадами, гранитной столешницей, черным фартуком, техникой под мебельный фасад, полом из цементной плитки, черной столешницей и кессонным потолком без острова с
На фото: отдельная, прямая кухня среднего размера в стиле неоклассика (современная классика) с врезной мойкой, фасадами с декоративным кантом, бежевыми фасадами, гранитной столешницей, черным фартуком, техникой под мебельный фасад, полом из цементной плитки, черной столешницей и кессонным потолком без острова с
Кухня с фасадами с декоративным кантом и любым потолком – фото дизайна интерьера
2