Кухня с фасадами с декоративным кантом и фартуком из цементной плитки – фото дизайна интерьера
Сортировать:
Бюджет
Сортировать:Популярное за сегодня
121 - 140 из 927 фото
1 из 3

Shootin
Стильный дизайн: отдельная, прямая кухня среднего размера в современном стиле с врезной мойкой, фасадами с декоративным кантом, белыми фасадами, деревянной столешницей, техникой из нержавеющей стали, серым полом, полом из сланца, разноцветным фартуком и фартуком из цементной плитки без острова - последний тренд
Стильный дизайн: отдельная, прямая кухня среднего размера в современном стиле с врезной мойкой, фасадами с декоративным кантом, белыми фасадами, деревянной столешницей, техникой из нержавеющей стали, серым полом, полом из сланца, разноцветным фартуком и фартуком из цементной плитки без острова - последний тренд
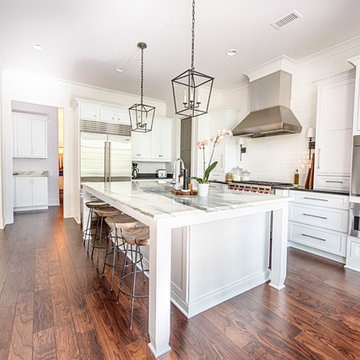
The inspiration for this kitchen project came from an image found on Houzz. The lower cabinets are full overlay cabinet construction, and the upper cabinets are beaded inset construction. The hand scraped pre-finished hardwood floors complement the large cedar beam that separates the dining area from the living room. Photography by Lance Holloway.
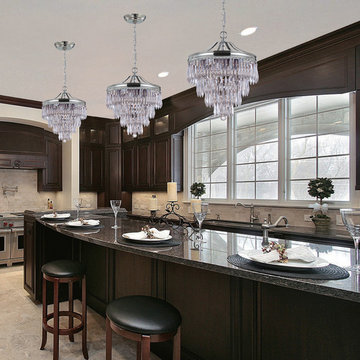
Transitional kitchem witj Chrome Down Pendant island lights above a dark granite counter top island and dark wood cabinets
Свежая идея для дизайна: большая прямая кухня в стиле неоклассика (современная классика) с обеденным столом, монолитной мойкой, фасадами с декоративным кантом, темными деревянными фасадами, гранитной столешницей, бежевым фартуком, фартуком из цементной плитки, техникой из нержавеющей стали, паркетным полом среднего тона и островом - отличное фото интерьера
Свежая идея для дизайна: большая прямая кухня в стиле неоклассика (современная классика) с обеденным столом, монолитной мойкой, фасадами с декоративным кантом, темными деревянными фасадами, гранитной столешницей, бежевым фартуком, фартуком из цементной плитки, техникой из нержавеющей стали, паркетным полом среднего тона и островом - отличное фото интерьера
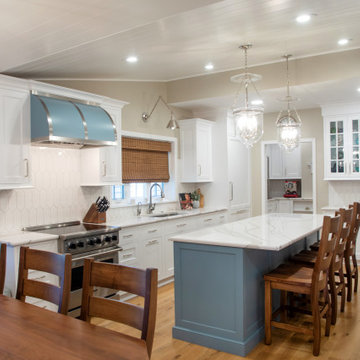
Источник вдохновения для домашнего уюта: отдельная, угловая кухня среднего размера в стиле неоклассика (современная классика) с врезной мойкой, фасадами с декоративным кантом, белыми фасадами, столешницей из кварцевого агломерата, белым фартуком, фартуком из цементной плитки, белой техникой, светлым паркетным полом, островом, коричневым полом, белой столешницей и потолком из вагонки
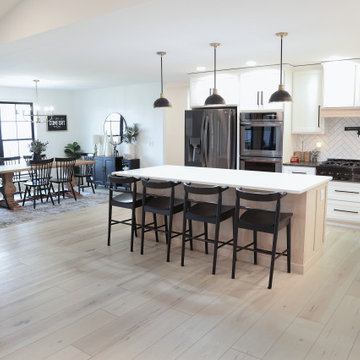
Clean and bright vinyl planks for a space where you can clear your mind and relax. Unique knots bring life and intrigue to this tranquil maple design. With the Modin Collection, we have raised the bar on luxury vinyl plank. The result is a new standard in resilient flooring. Modin offers true embossed in register texture, a low sheen level, a rigid SPC core, an industry-leading wear layer, and so much more.
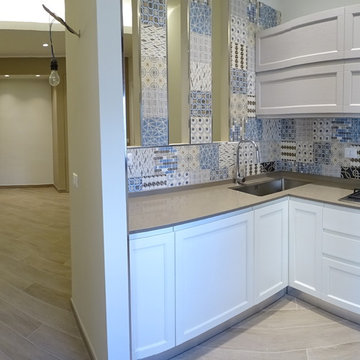
Nel soggiorno è stato ricavato un piccolo angolo cottura. La quinta che accoglie la cucina è caratterizzata da lunghi taglia verticali, studiati per consentire il passaggio della luce. La particolarità dei tagli ha dato vita al gioco progettuale dei rivestimenti ceramici, con risultati estetici al di sopra delle aspettative.
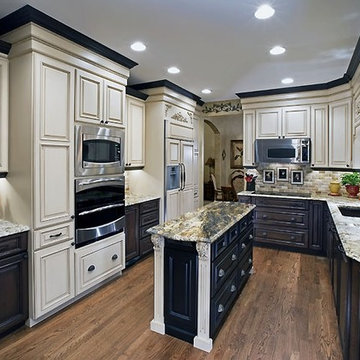
Mixing two different wood stains, white painted cabinets and different decorative trim. Finding a home for the pet bowls. Adding drama over the sink. Cabinets to the ceiling, stacked heights
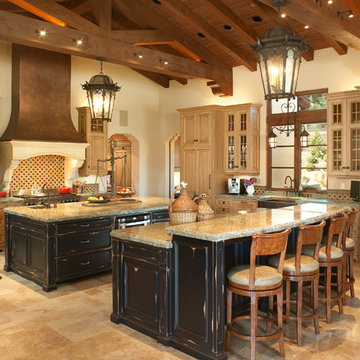
William Ohs architectural series cabinetry in buckskin and ebony finishes over alder wood. Design by Lance Stratton, photos by Jim Brady.
Свежая идея для дизайна: кухня среднего размера в средиземноморском стиле с двумя и более островами, с полувстраиваемой мойкой (с передним бортиком), фасадами с декоративным кантом, светлыми деревянными фасадами, гранитной столешницей, разноцветным фартуком, фартуком из цементной плитки, техникой из нержавеющей стали, полом из травертина и коричневым полом - отличное фото интерьера
Свежая идея для дизайна: кухня среднего размера в средиземноморском стиле с двумя и более островами, с полувстраиваемой мойкой (с передним бортиком), фасадами с декоративным кантом, светлыми деревянными фасадами, гранитной столешницей, разноцветным фартуком, фартуком из цементной плитки, техникой из нержавеющей стали, полом из травертина и коричневым полом - отличное фото интерьера
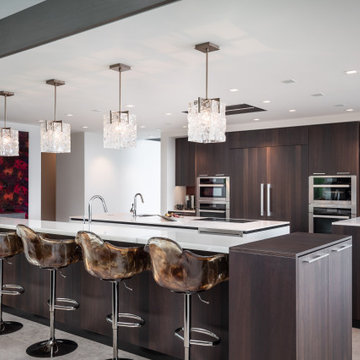
Contemporary Kitchen in Carmel Highlands by Elaine Morrison Interiors
Пример оригинального дизайна: большая п-образная кухня-гостиная в современном стиле с врезной мойкой, фасадами с декоративным кантом, коричневыми фасадами, столешницей из кварцевого агломерата, красным фартуком, фартуком из цементной плитки, техникой из нержавеющей стали, полом из известняка, двумя и более островами и белой столешницей
Пример оригинального дизайна: большая п-образная кухня-гостиная в современном стиле с врезной мойкой, фасадами с декоративным кантом, коричневыми фасадами, столешницей из кварцевого агломерата, красным фартуком, фартуком из цементной плитки, техникой из нержавеющей стали, полом из известняка, двумя и более островами и белой столешницей
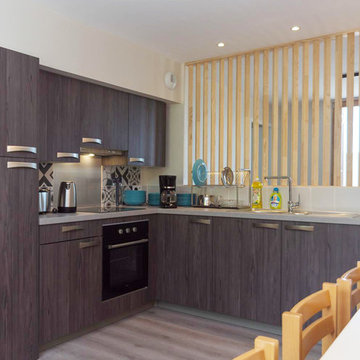
Dans un bâtiment construit au cours des années 50, la commune souhaite rénover le gîte existant. Le chantier commence par une démolition totale de l'aménagement l'existant très dégradé. Une isolation par l'intérieur en matériaux bio sourcé est mise en place répondant aux exigences thermiques actuelles, puis l'aménagement lui même sera de type "montagne et scandinave" tel que le souhaitent les élus, avec une touche contemporaine par un emploi de bois clair. La totalité des équipements électriques, plomberie et chauffage sera remplacé.
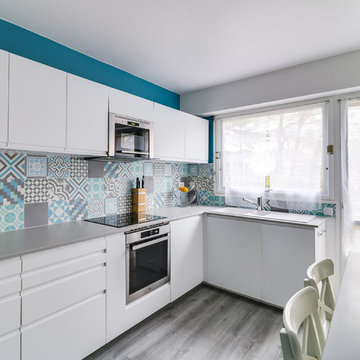
L'ancienne cuisine (tout en bois) à fait place à une nouvelle cuisine plus lumineuse. Une composition pratique avec des meuble laqués blanc, un plan de travail en quartz gris béton et un sol gris également. La crédence en carreaux de ciments dynamise l'ensemble.
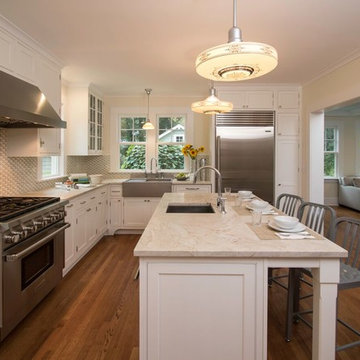
A 4 foot expansion was all that was added to this kitchen, however, relocating the powder room and opening it up to the new family room addition made all the difference in the world. Described as serene by many that visit the morning sun floods the kitchen in the morning and the evening sun coming in from the family room and full southern exposure over the sink make the lighting somewhat unnecessary. The white beaded inset cabinets with traditional hardware were selected to keep the space in alignment with the design intent of the original 1920's detailing of the home. The lights over the island were salvaged from a 1920 brokerage house in Newark, NJ. the shade over the farmhouse sink was salvaged from the original home and a new fixture was made to showcase it. Hand painted ceramic tile was selected for the backsplash.
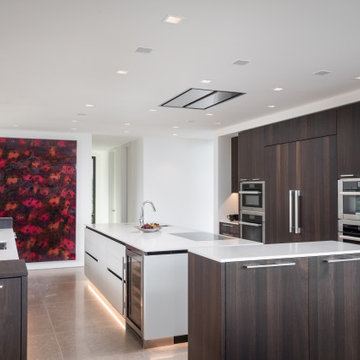
Contemporary Kitchen in Carmel Highlands by Elaine Morrison Interiors
На фото: большая п-образная кухня-гостиная в современном стиле с врезной мойкой, фасадами с декоративным кантом, коричневыми фасадами, столешницей из кварцевого агломерата, красным фартуком, фартуком из цементной плитки, техникой из нержавеющей стали, полом из известняка, двумя и более островами и белой столешницей
На фото: большая п-образная кухня-гостиная в современном стиле с врезной мойкой, фасадами с декоративным кантом, коричневыми фасадами, столешницей из кварцевого агломерата, красным фартуком, фартуком из цементной плитки, техникой из нержавеющей стали, полом из известняка, двумя и более островами и белой столешницей
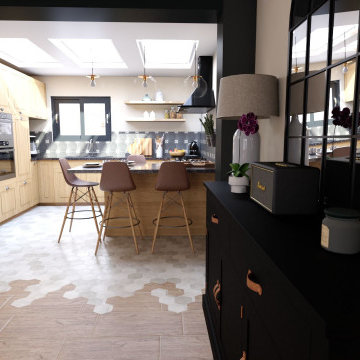
Afin de ne pas couper le sol avec une barre de seuil, nous avons choisi de faire un calpinage, afin de mélanger les sols.
Источник вдохновения для домашнего уюта: угловая кухня-гостиная среднего размера с врезной мойкой, фасадами с декоративным кантом, светлыми деревянными фасадами, гранитной столешницей, черным фартуком, фартуком из цементной плитки, техникой под мебельный фасад, полом из цементной плитки, полуостровом, белым полом и черной столешницей
Источник вдохновения для домашнего уюта: угловая кухня-гостиная среднего размера с врезной мойкой, фасадами с декоративным кантом, светлыми деревянными фасадами, гранитной столешницей, черным фартуком, фартуком из цементной плитки, техникой под мебельный фасад, полом из цементной плитки, полуостровом, белым полом и черной столешницей
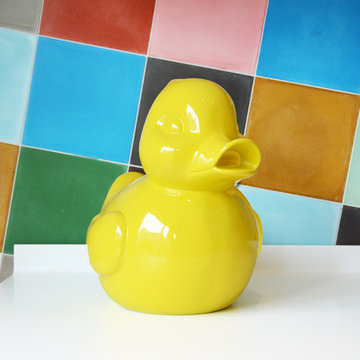
Fuda Jean-Pierre
На фото: угловая кухня-гостиная в современном стиле с врезной мойкой, фасадами с декоративным кантом, белыми фасадами, разноцветным фартуком и фартуком из цементной плитки
На фото: угловая кухня-гостиная в современном стиле с врезной мойкой, фасадами с декоративным кантом, белыми фасадами, разноцветным фартуком и фартуком из цементной плитки
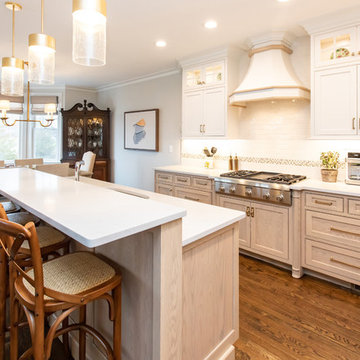
The light wood finish beaded inset kitchen cabinets from Mouser set the tone for this bright transitional kitchen design in Cohasset. This is complemented by white upper cabinets, glass front cabinet panels with in cabinet lighting, and a custom hood in a matching color palette. The result is a bright open plan space that will be the center of attention in this home. The entire space offers ample storage and work space, including a handy appliance garage. The cabinetry is accented by honey bronze finish hardware from Top Knobs, and glass and metal pendant lights. The backsplash perfectly complements the color scheme with Best Tile Essenze Bianco for the main tile and a border in Pesaro stone glass mosaic tile. The bi-level kitchen island offers space to sit. A sleek Brizo Solna faucet pairs perfectly with the asymmetrical shaped undermount sink, and Thermador appliances complete the kitchen design.
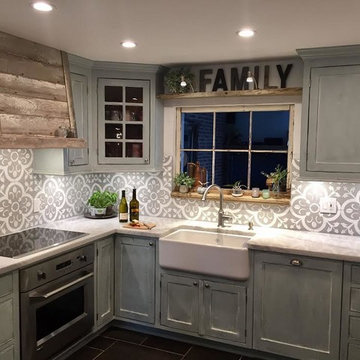
На фото: отдельная, угловая кухня среднего размера в стиле рустика с с полувстраиваемой мойкой (с передним бортиком), фасадами с декоративным кантом, серыми фасадами, мраморной столешницей, серым фартуком, фартуком из цементной плитки, техникой из нержавеющей стали, полом из керамической плитки и коричневым полом без острова с
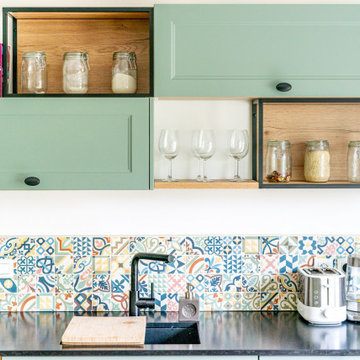
Пример оригинального дизайна: большая п-образная кухня-гостиная в современном стиле с врезной мойкой, фасадами с декоративным кантом, зелеными фасадами, гранитной столешницей, разноцветным фартуком, фартуком из цементной плитки, техникой под мебельный фасад, полом из керамической плитки, бежевым полом и черной столешницей без острова
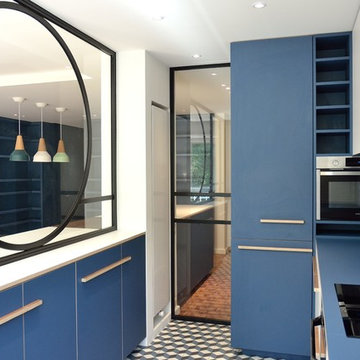
Oz by cath
Источник вдохновения для домашнего уюта: кухня в современном стиле с фасадами с декоративным кантом, синими фасадами, столешницей из ламината, разноцветным фартуком, фартуком из цементной плитки, техникой из нержавеющей стали, полом из цементной плитки, разноцветным полом и синей столешницей
Источник вдохновения для домашнего уюта: кухня в современном стиле с фасадами с декоративным кантом, синими фасадами, столешницей из ламината, разноцветным фартуком, фартуком из цементной плитки, техникой из нержавеющей стали, полом из цементной плитки, разноцветным полом и синей столешницей
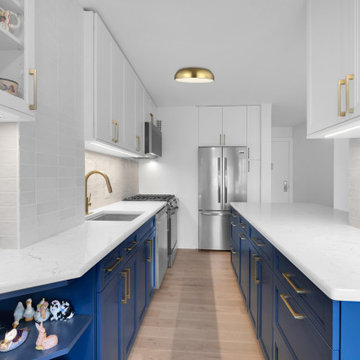
Источник вдохновения для домашнего уюта: большая угловая кухня с обеденным столом, накладной мойкой, фасадами с декоративным кантом, синими фасадами, столешницей из кварцевого агломерата, бежевым фартуком, фартуком из цементной плитки, техникой из нержавеющей стали, паркетным полом среднего тона, островом и белой столешницей
Кухня с фасадами с декоративным кантом и фартуком из цементной плитки – фото дизайна интерьера
7