Кухня с фасадами с декоративным кантом и черной столешницей – фото дизайна интерьера
Сортировать:
Бюджет
Сортировать:Популярное за сегодня
141 - 160 из 4 384 фото
1 из 3
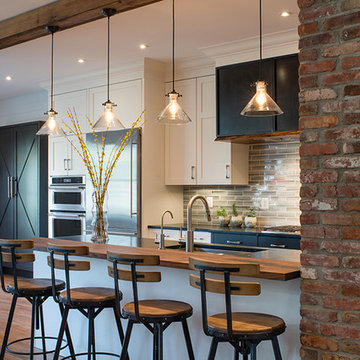
Washington DC Wardman Refined Industrial Kitchen
Design by #MeghanBrowne4JenniferGilmer
http://www.gilmerkitchens.com/
Photography by John Cole
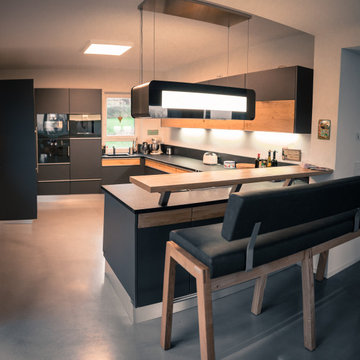
Пример оригинального дизайна: большая п-образная кухня-гостиная в современном стиле с накладной мойкой, фасадами с декоративным кантом, черными фасадами, белым фартуком, черной техникой, бетонным полом, серым полом, черной столешницей и барной стойкой без острова
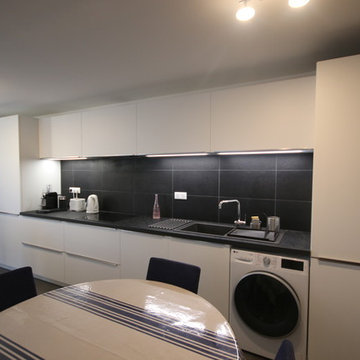
DOREA deco
На фото: маленькая прямая кухня в современном стиле с обеденным столом, одинарной мойкой, фасадами с декоративным кантом, белыми фасадами, столешницей из ламината, черным фартуком, фартуком из керамической плитки, техникой из нержавеющей стали, полом из керамической плитки, островом, серым полом и черной столешницей для на участке и в саду с
На фото: маленькая прямая кухня в современном стиле с обеденным столом, одинарной мойкой, фасадами с декоративным кантом, белыми фасадами, столешницей из ламината, черным фартуком, фартуком из керамической плитки, техникой из нержавеющей стали, полом из керамической плитки, островом, серым полом и черной столешницей для на участке и в саду с
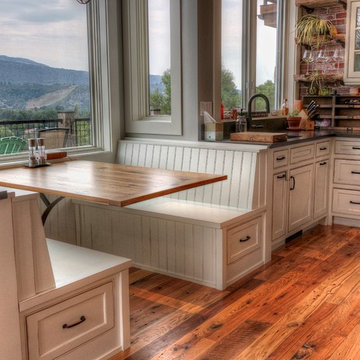
Breakfast Nook designed in WoodHarbor components and assembled in field. General Contractor- Sam McCulloch, Installation by Robin Boucher
Пример оригинального дизайна: большая угловая кухня в стиле кантри с обеденным столом, с полувстраиваемой мойкой (с передним бортиком), черными фасадами, гранитной столешницей, черным фартуком, техникой под мебельный фасад, светлым паркетным полом, островом, коричневым полом, черной столешницей и фасадами с декоративным кантом
Пример оригинального дизайна: большая угловая кухня в стиле кантри с обеденным столом, с полувстраиваемой мойкой (с передним бортиком), черными фасадами, гранитной столешницей, черным фартуком, техникой под мебельный фасад, светлым паркетным полом, островом, коричневым полом, черной столешницей и фасадами с декоративным кантом
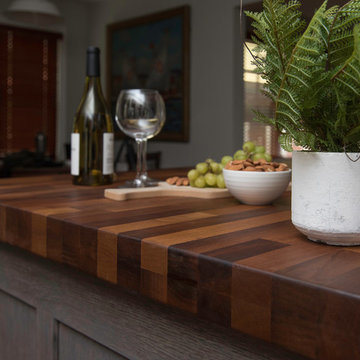
Свежая идея для дизайна: параллельная кухня-гостиная среднего размера в стиле рустика с с полувстраиваемой мойкой (с передним бортиком), фасадами с декоративным кантом, белыми фасадами, деревянной столешницей, синим фартуком, фартуком из цементной плитки, техникой под мебельный фасад, паркетным полом среднего тона, островом, коричневым полом и черной столешницей - отличное фото интерьера
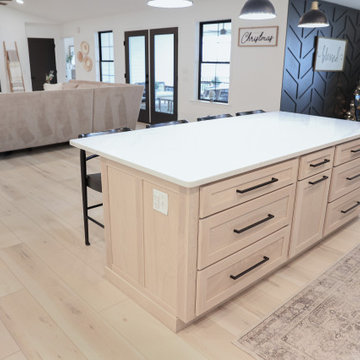
Clean and bright vinyl planks for a space where you can clear your mind and relax. Unique knots bring life and intrigue to this tranquil maple design. With the Modin Collection, we have raised the bar on luxury vinyl plank. The result is a new standard in resilient flooring. Modin offers true embossed in register texture, a low sheen level, a rigid SPC core, an industry-leading wear layer, and so much more.
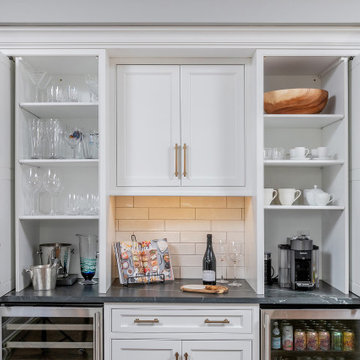
The client originally had a partial wall that separated the Main Kitchen from the Eating Area. The wall was removed to unify both areas, creating an open space ideal for entertaining. A pass-thru wall was also eliminated to make room for a stately wood paneled hood and additional wall cabinet storage. Pipes in a soffit could not entirely be removed, so the crown moulding assembly was designed to hide the pipes and seamlessly bring the cabinets with crown to the ceiling. A pantry closet was turned in to a Beverage Center Niche with retractable counter wall cabinet doors that can be left open for easy access to glassware and mugs. Contrasting floating wood stained shelving was added to one wall for visual interest.
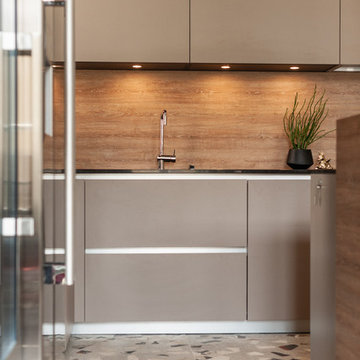
На фото: большая п-образная кухня в современном стиле с обеденным столом, врезной мойкой, фасадами с декоративным кантом, серыми фасадами, столешницей из кварцевого агломерата, коричневым фартуком, фартуком из дерева, техникой из нержавеющей стали, полом из цементной плитки, островом, разноцветным полом и черной столешницей
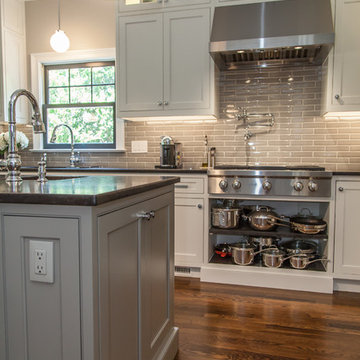
Photo By Gannon
Идея дизайна: кухня в стиле неоклассика (современная классика) с врезной мойкой, фасадами с декоративным кантом, белыми фасадами, гранитной столешницей, серым фартуком, фартуком из керамогранитной плитки, техникой из нержавеющей стали, паркетным полом среднего тона, островом, коричневым полом и черной столешницей
Идея дизайна: кухня в стиле неоклассика (современная классика) с врезной мойкой, фасадами с декоративным кантом, белыми фасадами, гранитной столешницей, серым фартуком, фартуком из керамогранитной плитки, техникой из нержавеющей стали, паркетным полом среднего тона, островом, коричневым полом и черной столешницей

Homeowners aimed to bring the lovely outdoors into better view when they removed the two 90's dated columns that divided the kitchen from the family room and eat-in area. They also transformed the range wall when they added two wood encasement windows which frame the custom zinc hood and allow a soft light to penetrate the kitchen. Custom beaded inset cabinetry was designed with a busy family of 5 in mind. A coffee station hides behind the appliance garage, the paper towel holder is partially concealed in a rolling drawer and three custom pullout drawers with soft close hinges hold many items that would otherwise be located on the countertop or under the sink. A 48" Viking gas range took the place of a 30" electric cooktop and a Bosch microwave drawer is now located in the island to make space for the newly added beverage cooler. Due to size and budget constaints, we kept the basic footprint so every space was carefully planned for function and design. The family stayed true to their casual lifestyle with the black honed countertops but added a little bling with the rustic crystal chandelier, crystal prism arched sconces and calcutta gold herringbone backsplash. But the owner's favorite add was the custom island designed as an antique furniture piece with the essenza blue quartzite countertop cut with a demi-bull stepout. The kids can now sit at the ample sized counter and enjoy breakfast or finish homework in the comfortable cherry red swivel chairs which add a pop to the otherwise understated tones. This newly remodeled kitchen checked all the homeowner's desires.
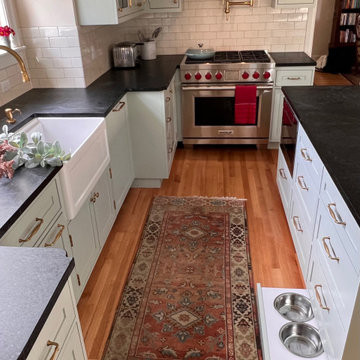
Saving the original stained glass picture window from 1916, we created a focal point with a custom designed arch alcove with dentil molding. Leaded glass upper cabinets add ambiance and sparkle to the compact kitchen.

Remodeled kitchen for a 1920's building. Includes a single (paneled) dishwasher drawer, microwave drawer and a paneled refrigerator.
Open shelving, undercabinet lighting and inset cabinetry.

This modern Schuller kitchen makes a bold statement with its largely matt black lacquer finish handleless main units but then adds a rustic touch with the old oak finish laminate on the peninsula and wall units. This blends with the floor finish and softens the impact of the black. All the units are from German manufacturer, Schuller. We integrated small display shelves into the units to add some detail. The worktop is Silestone white storm and the darker breakfast bar is finished in Dekton Sirius. Appliances are from Liebherr, Miele, Siemens, Air Uno and Quooker.
The most surprising element of this kitchen is the massive hidden walk in larder which is accessed through a door made from kitchen unit door fronts. This leads to a storage area behind the main tall units that is completely out of site
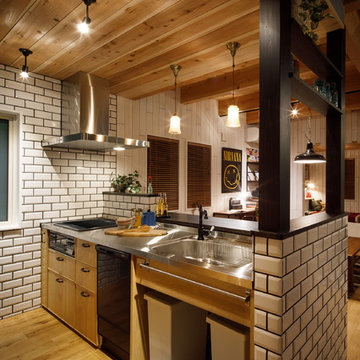
Идея дизайна: прямая кухня-гостиная среднего размера в морском стиле с врезной мойкой, фасадами с декоративным кантом, светлыми деревянными фасадами, столешницей из нержавеющей стали, белым фартуком, фартуком из керамогранитной плитки, светлым паркетным полом, полуостровом, коричневым полом и черной столешницей
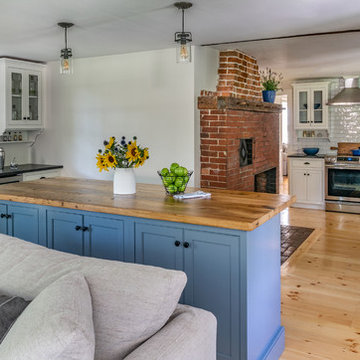
Eric Roth Photography
На фото: угловая кухня среднего размера в стиле кантри с обеденным столом, с полувстраиваемой мойкой (с передним бортиком), белым фартуком, светлым паркетным полом, фасадами с декоративным кантом, белыми фасадами, гранитной столешницей, фартуком из плитки кабанчик, техникой из нержавеющей стали, островом и черной столешницей с
На фото: угловая кухня среднего размера в стиле кантри с обеденным столом, с полувстраиваемой мойкой (с передним бортиком), белым фартуком, светлым паркетным полом, фасадами с декоративным кантом, белыми фасадами, гранитной столешницей, фартуком из плитки кабанчик, техникой из нержавеющей стали, островом и черной столешницей с
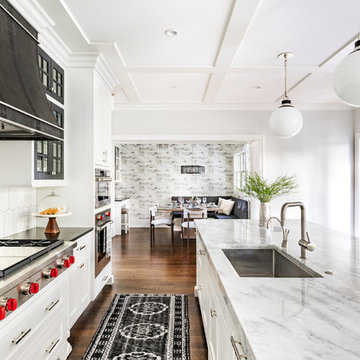
Joe Kwon Photography
Стильный дизайн: большая кухня-гостиная в стиле неоклассика (современная классика) с белыми фасадами, паркетным полом среднего тона, коричневым полом, врезной мойкой, фасадами с декоративным кантом, гранитной столешницей, техникой под мебельный фасад, черной столешницей и островом - последний тренд
Стильный дизайн: большая кухня-гостиная в стиле неоклассика (современная классика) с белыми фасадами, паркетным полом среднего тона, коричневым полом, врезной мойкой, фасадами с декоративным кантом, гранитной столешницей, техникой под мебельный фасад, черной столешницей и островом - последний тренд
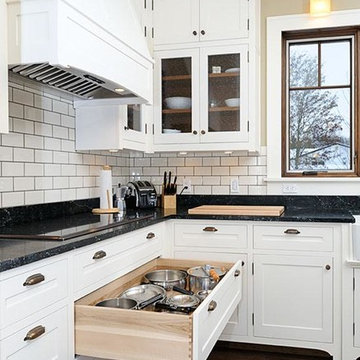
На фото: большая отдельная, угловая кухня в стиле неоклассика (современная классика) с с полувстраиваемой мойкой (с передним бортиком), фасадами с декоративным кантом, белыми фасадами, белым фартуком, фартуком из плитки кабанчик, техникой под мебельный фасад, темным паркетным полом, островом, коричневым полом и черной столешницей

Michael Lee
На фото: большая параллельная кухня в стиле фьюжн с врезной мойкой, фасадами с декоративным кантом, синими фасадами, техникой из нержавеющей стали, островом, обеденным столом, столешницей из талькохлорита, коричневым фартуком, фартуком из дерева и черной столешницей
На фото: большая параллельная кухня в стиле фьюжн с врезной мойкой, фасадами с декоративным кантом, синими фасадами, техникой из нержавеющей стали, островом, обеденным столом, столешницей из талькохлорита, коричневым фартуком, фартуком из дерева и черной столешницей
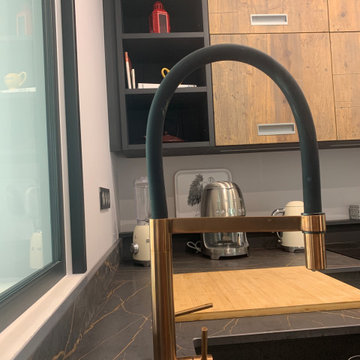
L'ensemble sanitaire fait éclore les veines colorés du plan de travail en céramique.
Источник вдохновения для домашнего уюта: кухня-гостиная среднего размера в стиле лофт с монолитной мойкой, фасадами с декоративным кантом, фасадами цвета дерева среднего тона, гранитной столешницей, бежевым фартуком, фартуком из керамической плитки, техникой под мебельный фасад, полом из керамической плитки, бежевым полом и черной столешницей
Источник вдохновения для домашнего уюта: кухня-гостиная среднего размера в стиле лофт с монолитной мойкой, фасадами с декоративным кантом, фасадами цвета дерева среднего тона, гранитной столешницей, бежевым фартуком, фартуком из керамической плитки, техникой под мебельный фасад, полом из керамической плитки, бежевым полом и черной столешницей

Petit studio de 18m² dans le 7e arrondissement de Lyon, issu d'une division d'un vieil appartement de 60m².
Le parquet ancien ainsi que la cheminée ont été conservés.
Budget total (travaux, cuisine, mobilier, etc...) : ~ 25 000€
Кухня с фасадами с декоративным кантом и черной столешницей – фото дизайна интерьера
8