Кухня с фасадами с декоративным кантом и бежевым фартуком – фото дизайна интерьера
Сортировать:
Бюджет
Сортировать:Популярное за сегодня
21 - 40 из 10 262 фото
1 из 3

Photography courtesy of Andrea Jones
На фото: п-образная кухня среднего размера в классическом стиле с обеденным столом, врезной мойкой, фасадами с декоративным кантом, серыми фасадами, гранитной столешницей, бежевым фартуком, фартуком из каменной плитки, техникой из нержавеющей стали, темным паркетным полом и полуостровом
На фото: п-образная кухня среднего размера в классическом стиле с обеденным столом, врезной мойкой, фасадами с декоративным кантом, серыми фасадами, гранитной столешницей, бежевым фартуком, фартуком из каменной плитки, техникой из нержавеющей стали, темным паркетным полом и полуостровом

Источник вдохновения для домашнего уюта: маленькая угловая кухня-гостиная с накладной мойкой, фасадами с декоративным кантом, зелеными фасадами, деревянной столешницей, бежевым фартуком, фартуком из терракотовой плитки, техникой под мебельный фасад, светлым паркетным полом, островом, коричневым полом и коричневой столешницей для на участке и в саду

Photo: Jessie Preza Photography
Источник вдохновения для домашнего уюта: большая угловая, светлая кухня в стиле неоклассика (современная классика) с двойной мойкой, фасадами с декоративным кантом, белыми фасадами, столешницей из кварцевого агломерата, бежевым фартуком, фартуком из керамогранитной плитки, техникой под мебельный фасад, темным паркетным полом, островом, коричневым полом, белой столешницей и балками на потолке
Источник вдохновения для домашнего уюта: большая угловая, светлая кухня в стиле неоклассика (современная классика) с двойной мойкой, фасадами с декоративным кантом, белыми фасадами, столешницей из кварцевого агломерата, бежевым фартуком, фартуком из керамогранитной плитки, техникой под мебельный фасад, темным паркетным полом, островом, коричневым полом, белой столешницей и балками на потолке

Touch Down Station at end of refrigerator. Includes space for message board, mail sorters and charging station
Пример оригинального дизайна: большая угловая кухня в стиле неоклассика (современная классика) с кладовкой, с полувстраиваемой мойкой (с передним бортиком), фасадами с декоративным кантом, зелеными фасадами, столешницей из кварцевого агломерата, бежевым фартуком, фартуком из плитки кабанчик, техникой из нержавеющей стали, светлым паркетным полом, островом, коричневым полом и серой столешницей
Пример оригинального дизайна: большая угловая кухня в стиле неоклассика (современная классика) с кладовкой, с полувстраиваемой мойкой (с передним бортиком), фасадами с декоративным кантом, зелеными фасадами, столешницей из кварцевого агломерата, бежевым фартуком, фартуком из плитки кабанчик, техникой из нержавеющей стали, светлым паркетным полом, островом, коричневым полом и серой столешницей
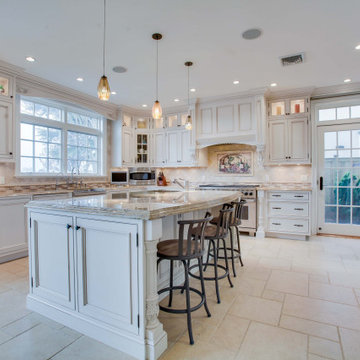
Пример оригинального дизайна: п-образная кухня в классическом стиле с с полувстраиваемой мойкой (с передним бортиком), фасадами с декоративным кантом, бежевыми фасадами, бежевым фартуком, техникой из нержавеющей стали, островом, бежевым полом и бежевой столешницей

Our client, with whom we had worked on a number of projects over the years, enlisted our help in transforming her family’s beloved but deteriorating rustic summer retreat, built by her grandparents in the mid-1920’s, into a house that would be livable year-‘round. It had served the family well but needed to be renewed for the decades to come without losing the flavor and patina they were attached to.
The house was designed by Ruth Adams, a rare female architect of the day, who also designed in a similar vein a nearby summer colony of Vassar faculty and alumnae.
To make Treetop habitable throughout the year, the whole house had to be gutted and insulated. The raw homosote interior wall finishes were replaced with plaster, but all the wood trim was retained and reused, as were all old doors and hardware. The old single-glazed casement windows were restored, and removable storm panels fitted into the existing in-swinging screen frames. New windows were made to match the old ones where new windows were added. This approach was inherently sustainable, making the house energy-efficient while preserving most of the original fabric.
Changes to the original design were as seamless as possible, compatible with and enhancing the old character. Some plan modifications were made, and some windows moved around. The existing cave-like recessed entry porch was enclosed as a new book-lined entry hall and a new entry porch added, using posts made from an oak tree on the site.
The kitchen and bathrooms are entirely new but in the spirit of the place. All the bookshelves are new.
A thoroughly ramshackle garage couldn’t be saved, and we replaced it with a new one built in a compatible style, with a studio above for our client, who is a writer.

Beaded inset cabinets were used in this kitchen. White cabinets with a grey glaze add depth and warmth. An accent tile was used behind the 48" dual fuel wolf range and paired with a 3x6 subway tile.
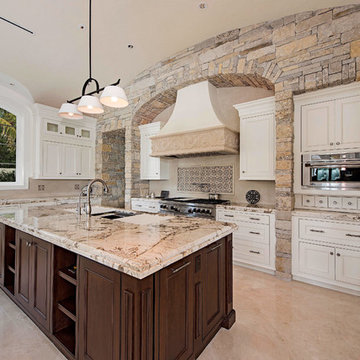
Стильный дизайн: огромная п-образная кухня-гостиная в средиземноморском стиле с фасадами с декоративным кантом, гранитной столешницей, полом из травертина, врезной мойкой, белыми фасадами, бежевым фартуком, техникой из нержавеющей стали, островом и бежевым полом - последний тренд
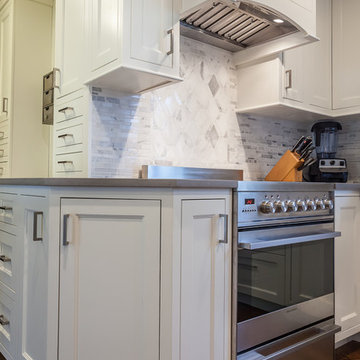
Elizabeth Steiner Photography
Идея дизайна: параллельная кухня среднего размера в стиле неоклассика (современная классика) с обеденным столом, врезной мойкой, фасадами с декоративным кантом, белыми фасадами, столешницей из кварцевого агломерата, бежевым фартуком, паркетным полом среднего тона, островом и коричневым полом
Идея дизайна: параллельная кухня среднего размера в стиле неоклассика (современная классика) с обеденным столом, врезной мойкой, фасадами с декоративным кантом, белыми фасадами, столешницей из кварцевого агломерата, бежевым фартуком, паркетным полом среднего тона, островом и коричневым полом
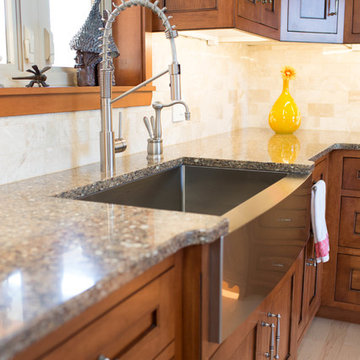
Источник вдохновения для домашнего уюта: угловая кухня среднего размера в стиле кантри с обеденным столом, с полувстраиваемой мойкой (с передним бортиком), фасадами с декоративным кантом, фасадами цвета дерева среднего тона, столешницей из кварцевого агломерата, бежевым фартуком, фартуком из керамогранитной плитки, техникой из нержавеющей стали, паркетным полом среднего тона и островом

"A Kitchen for Architects" by Jamee Parish Architects, LLC. This project is within an old 1928 home. The kitchen was expanded and a small addition was added to provide a mudroom and powder room. It was important the the existing character in this home be complimented and mimicked in the new spaces.
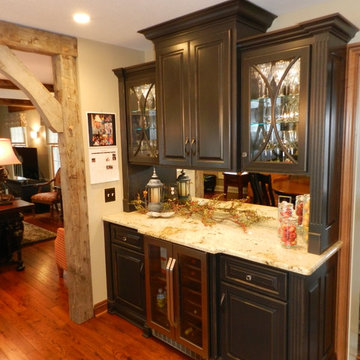
Beverage Center
На фото: отдельная, п-образная кухня среднего размера в классическом стиле с врезной мойкой, фасадами с декоративным кантом, фасадами цвета дерева среднего тона, гранитной столешницей, бежевым фартуком, фартуком из каменной плитки, техникой из нержавеющей стали, островом и паркетным полом среднего тона
На фото: отдельная, п-образная кухня среднего размера в классическом стиле с врезной мойкой, фасадами с декоративным кантом, фасадами цвета дерева среднего тона, гранитной столешницей, бежевым фартуком, фартуком из каменной плитки, техникой из нержавеющей стали, островом и паркетным полом среднего тона
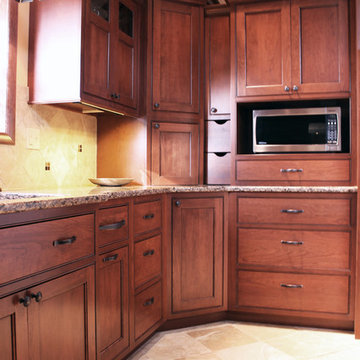
We were inspired by the homeowners love for plants and wanted the kitchen to reflect that with wood cabinets and ceiling.
The cabinets are made of cherry wood coated with a black glaze to enrich the red hue in the cherry.
Our Caves Millwork Custom Cabinetry Brand handcrafted the two pullout drawers in between the appliance garage and microwave to perfectly fit the space and provide more storage.
-Allison Caves, CKD
Caves Kitchens
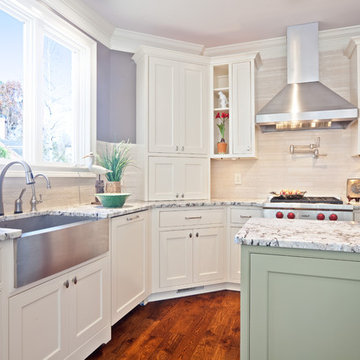
На фото: угловая кухня в современном стиле с техникой из нержавеющей стали, с полувстраиваемой мойкой (с передним бортиком), гранитной столешницей, фасадами с декоративным кантом, белыми фасадами, бежевым фартуком, фартуком из каменной плитки и двухцветным гарнитуром

5000 square foot luxury custom home with pool house and basement in Saratoga, CA (San Francisco Bay Area). The interiors are more traditional with mahogany furniture-style custom cabinetry, dark hardwood floors, radiant heat (hydronic heating), and generous crown moulding and baseboard.

Beautiful open kitchen concept for family use and entertaining. All custom inset cabinets with bead around frame. Light tones with white oak wood accents make this timeless kitchen and all time classic
We added two hutch like cabinets to separate the dinning and kitchen form each other while still flowing together in an open concept

This kitchen was proudly designed and built by Vineuve. We spared no expense on its transformation and the result has been well worth the care and effort. We prioritized function, longevity, and a clean, bright aesthetic while preserving the existing character of the space.

На фото: параллельная кухня-гостиная среднего размера, в белых тонах с отделкой деревом в классическом стиле с врезной мойкой, фасадами с декоративным кантом, фасадами цвета дерева среднего тона, столешницей из акрилового камня, бежевым фартуком, черной техникой и бежевой столешницей с
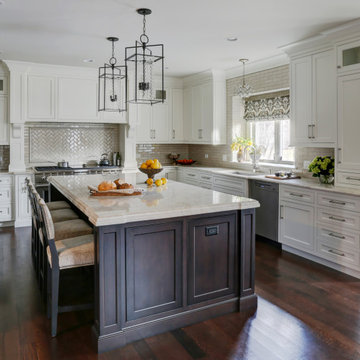
Идея дизайна: большая п-образная кухня-гостиная в классическом стиле с врезной мойкой, фасадами с декоративным кантом, белыми фасадами, столешницей из кварцита, бежевым фартуком, фартуком из керамической плитки, темным паркетным полом, островом, коричневым полом, бежевой столешницей и техникой из нержавеющей стали

Пример оригинального дизайна: большая угловая кухня с с полувстраиваемой мойкой (с передним бортиком), фасадами с декоративным кантом, бежевыми фасадами, столешницей из кварцевого агломерата, бежевым фартуком, фартуком из керамогранитной плитки, техникой из нержавеющей стали, полом из керамогранита, островом, бежевым полом и коричневой столешницей
Кухня с фасадами с декоративным кантом и бежевым фартуком – фото дизайна интерьера
2