Кухня с фасадами разных видов и темными деревянными фасадами – фото дизайна интерьера
Сортировать:
Бюджет
Сортировать:Популярное за сегодня
141 - 160 из 109 261 фото
1 из 3
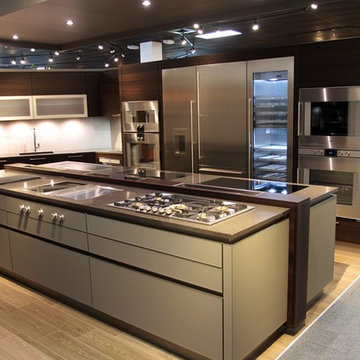
This Kitchen features 27 Appliances from Gaggenau to demonstrate what can be done in a very compact space. The luxurious Dark Oak Cabinets contrast the Satin Grey Drawers of the Island and enable a practical environment where form follows function.
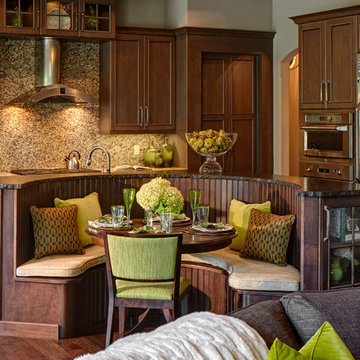
Свежая идея для дизайна: угловая кухня-гостиная в классическом стиле с фасадами с утопленной филенкой, темными деревянными фасадами, техникой из нержавеющей стали, темным паркетным полом и островом - отличное фото интерьера
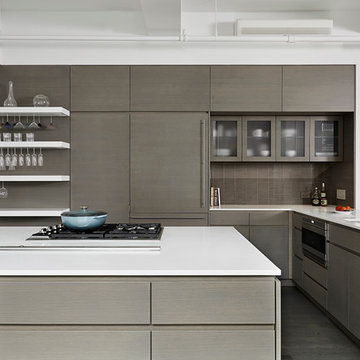
На фото: большая угловая кухня в современном стиле с плоскими фасадами, темными деревянными фасадами, островом, обеденным столом, врезной мойкой, коричневым фартуком, техникой из нержавеющей стали, столешницей из кварцевого агломерата, фартуком из удлиненной плитки и деревянным полом

One enters the large pantry through a wood sliding barn door with old-world metal door hardware; a perfect use for a door style that, both open and closed, adds beauty, texture and a sense of history. The kitchen features interior lit cabinets, subway tile backsplash, and double wall ovens.
Photo Credit: David A. Beckwith
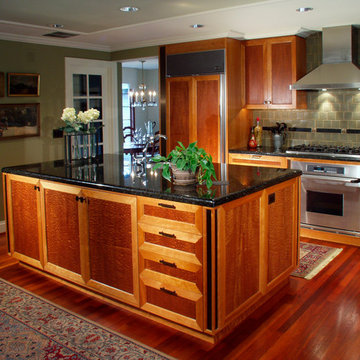
The cabinets are cherry solids with sapele pommele panels. The inserts are bronze in laminate form. The granite is ubatuba. There is a TV in the back side of the island (visible).
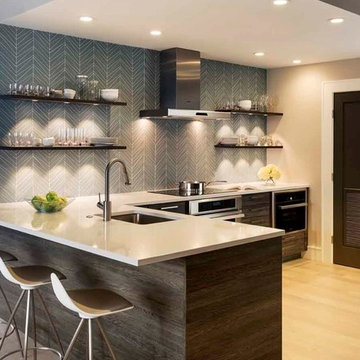
This top-floor loft space hadn't changed since the original development in the 1980's. We completely transformed the space adding a European SieMatic kitchen with an eye-popping glass backsplash, Scandinavian-style wide-plank flooring, a new master bath and custom closets. Now, it's a contemporary space befitting this new vital and booming Boston neighborhood.
Eric Roth Photography

Eric Roth
Свежая идея для дизайна: п-образная кухня среднего размера в стиле неоклассика (современная классика) с обеденным столом, фасадами с утопленной филенкой, темными деревянными фасадами, островом, мраморной столешницей, пробковым полом и зеленой столешницей - отличное фото интерьера
Свежая идея для дизайна: п-образная кухня среднего размера в стиле неоклассика (современная классика) с обеденным столом, фасадами с утопленной филенкой, темными деревянными фасадами, островом, мраморной столешницей, пробковым полом и зеленой столешницей - отличное фото интерьера

The living room side of the peninsula was initially designed to be a desk area. During construction, the client decided that installing shelves in the leg area of the desk would be more useful. The cabinet finish was applied underneath the shelves to achieve a finished-furniture look on this side of the peninsula.

Porcelain tile with wood grain
4" canned recessed lighting
Carerra marble
Waterfall Island
#buildboswell
Источник вдохновения для домашнего уюта: огромная п-образная кухня-гостиная в современном стиле с плоскими фасадами, темными деревянными фасадами, белым фартуком, фартуком из каменной плиты, островом, одинарной мойкой, мраморной столешницей и полом из керамогранита
Источник вдохновения для домашнего уюта: огромная п-образная кухня-гостиная в современном стиле с плоскими фасадами, темными деревянными фасадами, белым фартуком, фартуком из каменной плиты, островом, одинарной мойкой, мраморной столешницей и полом из керамогранита
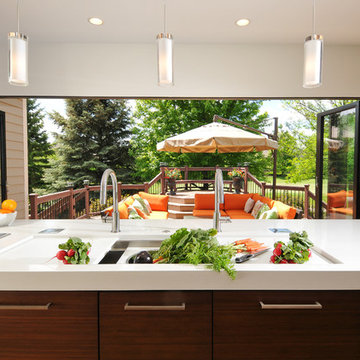
Free ebook, Creating the Ideal Kitchen. DOWNLOAD NOW
Collaborations are typically so fruitful and this one was no different. The homeowners started by hiring an architect to develop a vision and plan for transforming their very traditional brick home into a contemporary family home full of modern updates. The Kitchen Studio of Glen Ellyn was hired to provide kitchen design expertise and to bring the vision to life.
The bamboo cabinetry and white Ceasarstone countertops provide contrast that pops while the white oak floors and limestone tile bring warmth to the space. A large island houses a Galley Sink which provides a multi-functional work surface fantastic for summer entertaining. And speaking of summer entertaining, a new Nana Wall system — a large glass wall system that creates a large exterior opening and can literally be opened and closed with one finger – brings the outdoor in and creates a very unique flavor to the space.
Matching bamboo cabinetry and panels were also installed in the adjoining family room, along with aluminum doors with frosted glass and a repeat of the limestone at the newly designed fireplace.
Designed by: Susan Klimala, CKD, CBD
Photography by: Carlos Vergara
For more information on kitchen and bath design ideas go to: www.kitchenstudio-ge.com

The Sater Design Collection's Rosemary Bay (Plan #6781). www.saterdesign.com
Пример оригинального дизайна: огромная п-образная кухня-гостиная в стиле кантри с с полувстраиваемой мойкой (с передним бортиком), фасадами с утопленной филенкой, темными деревянными фасадами, гранитной столешницей, желтым фартуком, фартуком из керамической плитки, техникой из нержавеющей стали, полом из керамической плитки и двумя и более островами
Пример оригинального дизайна: огромная п-образная кухня-гостиная в стиле кантри с с полувстраиваемой мойкой (с передним бортиком), фасадами с утопленной филенкой, темными деревянными фасадами, гранитной столешницей, желтым фартуком, фартуком из керамической плитки, техникой из нержавеющей стали, полом из керамической плитки и двумя и более островами

The serving bar is away from the cooking area so people using it won't get in the way of other people (who may be cooking). It combines wine storage and a coffee/expresso maker. Where the kitchen cabinets are white, these are dark as an accent to the kitchen...
John Barton

Our custom homes are built on the Space Coast in Brevard County, FL in the growing communities of Melbourne, FL and Viera, FL. As a custom builder in Brevard County we build custom homes in the communities of Wyndham at Duran, Charolais Estates, Casabella, Fairway Lakes and on your own lot.
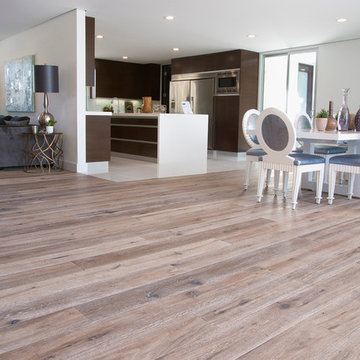
National Hardwood Flooring's French Galerie SL#308005, Deep Smoked Oak. Grade ABCD, Light hand scraped, carbonized (HS), brushed, white washed, randomly distressed on surface and edges, UV oil
Room X Room Photography

This simple yet "jaw-dropping" kitchen design uses 2 contemporary cabinet door styles with a sampling of white painted cabinets to contrast the gray-toned textured foil cabinets for a unique and dramatic look. The thin kitchen island features a cooktop and plenty of storage accessories. Wide planks are used as the decorative ends and back panels as a unique design element, while a floating shelf above the sink offers quick and easy access to your every day glasses and dishware.
Request a FREE Dura Supreme Brochure Packet:
http://www.durasupreme.com/request-brochure
Find a Dura Supreme Showroom near you today:
http://www.durasupreme.com/dealer-locator
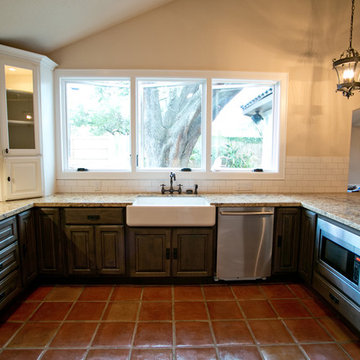
Photos by Simply Photography
Featuring Saltillo Floors, Raised Ceilings, Custom Lighting, Jamo Speakers, Knotty Alder Beams, Namibian Gold Countertops, Viking Appliances, Marvin Windows and Doors and Custom Two Toned Cabinets.

The bold and rustic kitchen is large enough to cook and entertain for many guests. The edges of the soapstone counter tops were left unfinished to add to the home's rustic charm.
Interior Design: Megan at M Design and Interiors

Marilyn Peryer Style House 2014
Стильный дизайн: большая п-образная кухня-гостиная в современном стиле с одинарной мойкой, плоскими фасадами, темными деревянными фасадами, столешницей из кварцевого агломерата, разноцветным фартуком, фартуком из стеклянной плитки, техникой из нержавеющей стали, светлым паркетным полом, островом, желтым полом и белой столешницей - последний тренд
Стильный дизайн: большая п-образная кухня-гостиная в современном стиле с одинарной мойкой, плоскими фасадами, темными деревянными фасадами, столешницей из кварцевого агломерата, разноцветным фартуком, фартуком из стеклянной плитки, техникой из нержавеющей стали, светлым паркетным полом, островом, желтым полом и белой столешницей - последний тренд
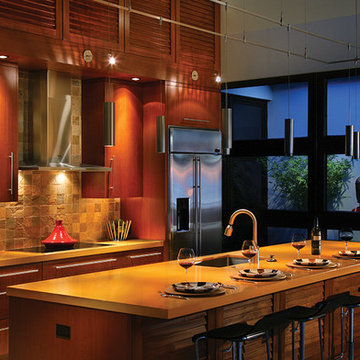
Свежая идея для дизайна: параллельная кухня в восточном стиле с врезной мойкой, плоскими фасадами, темными деревянными фасадами, фартуком из плитки мозаики, техникой из нержавеющей стали и окном - отличное фото интерьера

Идея дизайна: угловая кухня среднего размера в современном стиле с обеденным столом, двойной мойкой, фасадами в стиле шейкер, темными деревянными фасадами, столешницей из акрилового камня, коричневым фартуком, фартуком из дерева, техникой из нержавеющей стали, темным паркетным полом и полуостровом
Кухня с фасадами разных видов и темными деревянными фасадами – фото дизайна интерьера
8