Кухня с фасадами разных видов и столешницей терраццо – фото дизайна интерьера
Сортировать:
Бюджет
Сортировать:Популярное за сегодня
61 - 80 из 1 238 фото
1 из 3
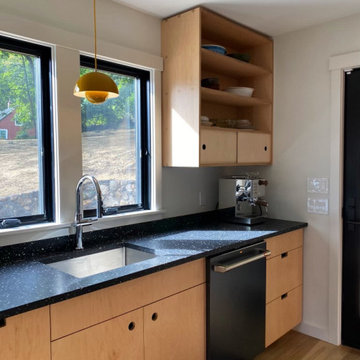
We designed and made the custom plywood cabinetry made for a small, light-filled kitchen remodel. Cabinet fronts are maple and birch plywood with circular cut outs. The open shelving has through tenon joinery and sliding doors.
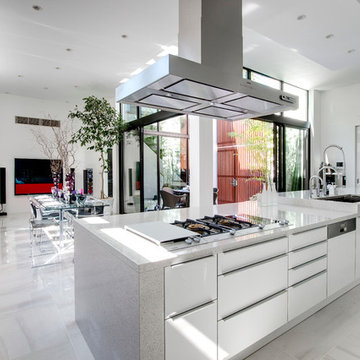
キッチンからテラスをのぞむ
Стильный дизайн: большая прямая кухня-гостиная в современном стиле с врезной мойкой, плоскими фасадами, белыми фасадами, столешницей терраццо, техникой из нержавеющей стали, мраморным полом, островом и серым полом - последний тренд
Стильный дизайн: большая прямая кухня-гостиная в современном стиле с врезной мойкой, плоскими фасадами, белыми фасадами, столешницей терраццо, техникой из нержавеющей стали, мраморным полом, островом и серым полом - последний тренд
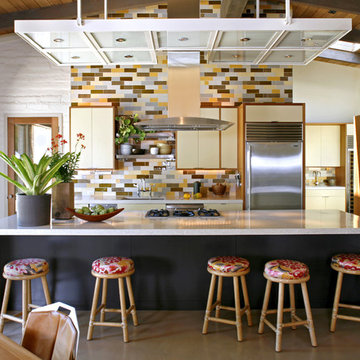
photo by Art Gray
Стильный дизайн: параллельная кухня в современном стиле с техникой из нержавеющей стали, плоскими фасадами, бежевыми фасадами, столешницей терраццо, разноцветным фартуком, фартуком из керамической плитки, барной стойкой и красивой плиткой - последний тренд
Стильный дизайн: параллельная кухня в современном стиле с техникой из нержавеющей стали, плоскими фасадами, бежевыми фасадами, столешницей терраццо, разноцветным фартуком, фартуком из керамической плитки, барной стойкой и красивой плиткой - последний тренд
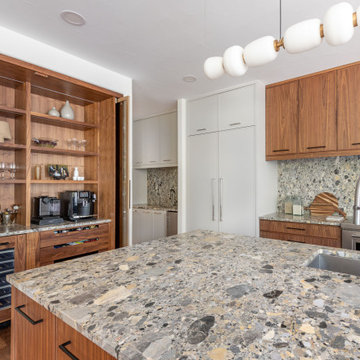
Contemporary walnut and paint kitchen with terrazzo style countertops. Pocketing doors hide a wonderful "stimulant center" - caffeine in the morning, alcohol in the evening!
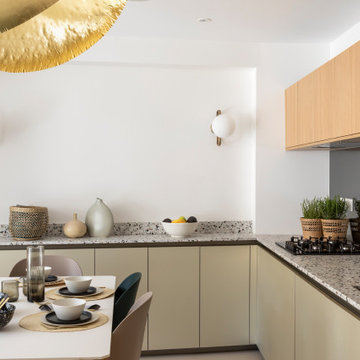
Une cuisine ouverte sur le salon, un espace ouvert pensé dans son ensemble, la cuisine joue sur les matériaux lumineux comme les façades basses métallisées couleur champagne, le miroir en crédence qui dilate l'espace. Le plan de travail en terrazzo apporte sa texture, tandis que le chêne des meubles haut de cuisine fait écho à la bibliothèque sur mesure dans le salon.
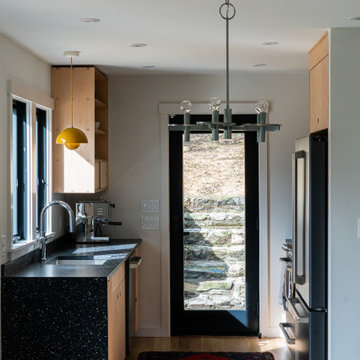
We designed and made the custom plywood cabinetry made for a small, light-filled kitchen remodel. Cabinet fronts are maple and birch plywood with circular cut outs. The open shelving has through tenon joinery and sliding doors.

This Midcentury Modern Home was originally built in 1964. and was completely over-hauled and a seriously major renovation! We transformed 5 rooms into 1 great room and raised the ceiling by removing all the attic space. Initially, we wanted to keep the original terrazzo flooring throughout the house, but unfortunately we could not bring it back to life. This house is a 3200 sq. foot one story. We are still renovating, since this is my house...I will keep the pictures updated as we progress!
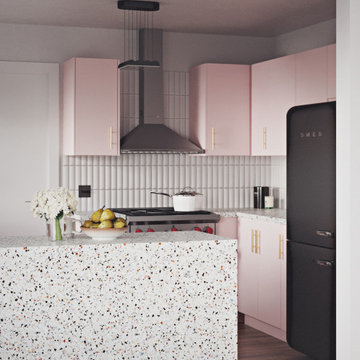
Charlie is the perfect kitchen for those who are as serious about cooking as they are about having fun.
For this kitchen design we used Semihandmade’s Supermatte Slab doors in Blush. The slab doors in Blush offer a striking way to inject personality into your kitchen. In a fearless, fresh pink hue, these cabinet doors bring color and character to the space without compromising on practicality.
Charlie comes with a top of the line Smeg appliance package, Franke sink set and Vola faucet, Terrazzo countertops, Mod Hex Extended Pull hardware by Emtek, and Dune Bianco ceramic tile backsplash by StoneSource.
Like the Charlie look? Get it yourself at Skipp.co
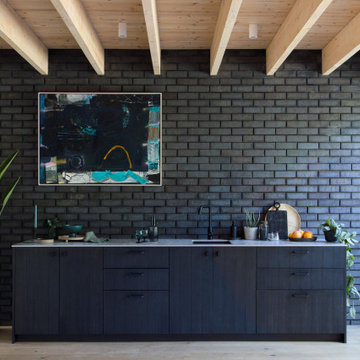
Black Smoked Oak cabinets with Black Aluminium Hardware: KING & KNIGHT Ring Pulls
Пример оригинального дизайна: прямая кухня-гостиная в стиле модернизм с плоскими фасадами, розовыми фасадами, столешницей терраццо и серой столешницей
Пример оригинального дизайна: прямая кухня-гостиная в стиле модернизм с плоскими фасадами, розовыми фасадами, столешницей терраццо и серой столешницей
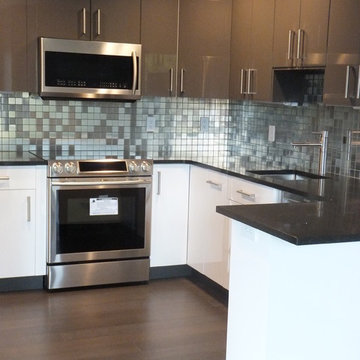
Источник вдохновения для домашнего уюта: отдельная, п-образная кухня среднего размера в современном стиле с врезной мойкой, плоскими фасадами, белыми фасадами, столешницей терраццо, фартуком цвета металлик, фартуком из металлической плитки, техникой из нержавеющей стали, светлым паркетным полом, полуостровом и коричневым полом

La reforma de la cuina es basa en una renovació total del mobiliari, parets, paviment i sostre; a la vegada es guanya espai movent una paret i transformant una porta batent en una porta corredissa.
El resultat es el d’una cuina pràctica i optimitzada, alhora, el conjunt de materials segueix la mateixa sintonia.
La reforma de la cocina se basa en una renovación total del mobiliario, paredes, pavimento y techo; a la vez se gana espacio moviendo una pared y transformando una puerta batiente por una puerta corredera.
El resultado es el de una cocina práctica y optimizada, a la vez, el conjunto de materiales sigue la misma sintonía.

This 1960s home was in original condition and badly in need of some functional and cosmetic updates. We opened up the great room into an open concept space, converted the half bathroom downstairs into a full bath, and updated finishes all throughout with finishes that felt period-appropriate and reflective of the owner's Asian heritage.
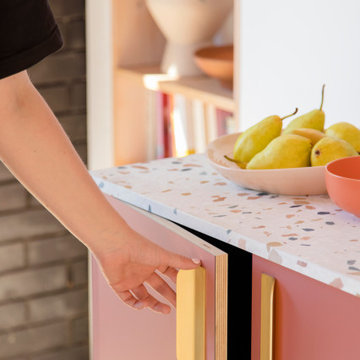
As evenings get darker, introduce a taste of the Mediterranean to your culinary space. Choose cabinets in warm, earthy tones (such as Terra from HUSK's new Natura range), then set it off with confident hardware.
Enter our FOLD Collection. Embracing a shift to statement design details in the kitchen space, this range comprises bold, circular forms that are manufactured from solid sheet brass.
Pack a punch in choosing our surface-mounted pulls, which are installed to sit proudly on cabinet fronts. Or err on the side of discretion with our more subtle edge pulls. Both of equal thickness, these designs feel intentional on contact, plus offer the toasty glow of a lacquered brass finish.
Complete your kitchen scheme with a jewel-toned, resin-based Terrazzo worksurface, then style the space with hand-finished ceramics and low-maintenance plants. What we can't help with is the view of rolling Tuscan hills — sorry.
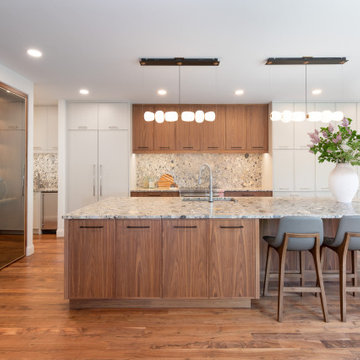
Contemporary walnut and paint kitchen with terrazzo style countertops. Pocketing doors hide a wonderful "stimulant center" - caffeine in the morning, alcohol in the evening!

Dans cette maison familiale de 120 m², l’objectif était de créer un espace convivial et adapté à la vie quotidienne avec 2 enfants.
Au rez-de chaussée, nous avons ouvert toute la pièce de vie pour une circulation fluide et une ambiance chaleureuse. Les salles d’eau ont été pensées en total look coloré ! Verte ou rose, c’est un choix assumé et tendance. Dans les chambres et sous l’escalier, nous avons créé des rangements sur mesure parfaitement dissimulés qui permettent d’avoir un intérieur toujours rangé !
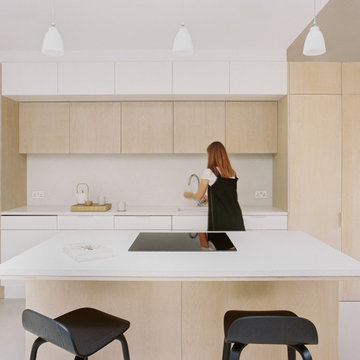
Photographer: Henry Woide
- www.henrywoide.co.uk
Architecture: 4SArchitecture
Источник вдохновения для домашнего уюта: параллельная кухня среднего размера в современном стиле с обеденным столом, врезной мойкой, плоскими фасадами, светлыми деревянными фасадами, столешницей терраццо, техникой из нержавеющей стали, островом и сводчатым потолком
Источник вдохновения для домашнего уюта: параллельная кухня среднего размера в современном стиле с обеденным столом, врезной мойкой, плоскими фасадами, светлыми деревянными фасадами, столешницей терраццо, техникой из нержавеющей стали, островом и сводчатым потолком
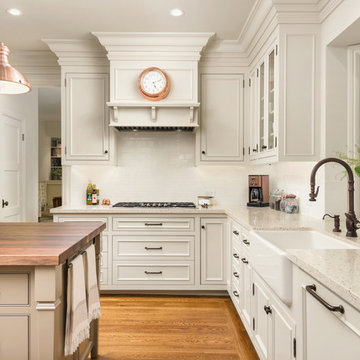
На фото: угловая кухня-гостиная среднего размера в средиземноморском стиле с с полувстраиваемой мойкой (с передним бортиком), фасадами с утопленной филенкой, белыми фасадами, столешницей терраццо, белым фартуком, фартуком из плитки кабанчик, техникой под мебельный фасад, паркетным полом среднего тона, островом, коричневым полом и бежевой столешницей

На фото: угловая кухня-гостиная среднего размера в стиле ретро с двойной мойкой, столешницей терраццо, фартуком из плитки кабанчик, черной техникой, светлым паркетным полом, островом, плоскими фасадами, синими фасадами, белым фартуком, бежевым полом и разноцветной столешницей с
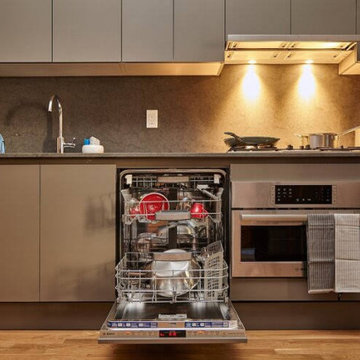
This is 8,000 square foot brownstone "gut" renovation project with a garden located in Hamilton Heights. All Renovation Construction renovated this late 19th century landmark brownstone into seven residential units for developer committed to upper Manhattan. The structure was erected as a member of the so-called “boudoir houses” on St. Nicholas Avenue. It is landmarked in the Harlem - Sugar Hill Historic District.
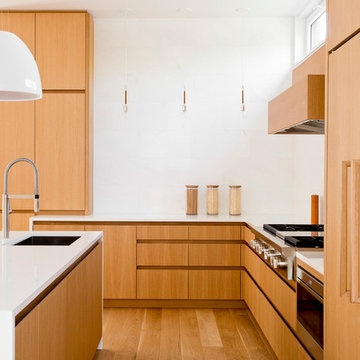
rikki snyder
Пример оригинального дизайна: большая угловая кухня в стиле модернизм с обеденным столом, двойной мойкой, плоскими фасадами, светлыми деревянными фасадами, столешницей терраццо, белым фартуком, фартуком из мрамора, техникой под мебельный фасад, светлым паркетным полом, островом и коричневым полом
Пример оригинального дизайна: большая угловая кухня в стиле модернизм с обеденным столом, двойной мойкой, плоскими фасадами, светлыми деревянными фасадами, столешницей терраццо, белым фартуком, фартуком из мрамора, техникой под мебельный фасад, светлым паркетным полом, островом и коричневым полом
Кухня с фасадами разных видов и столешницей терраццо – фото дизайна интерьера
4