Кухня с фасадами разных видов и столешницей из известняка – фото дизайна интерьера
Сортировать:
Бюджет
Сортировать:Популярное за сегодня
121 - 140 из 4 730 фото
1 из 3

A contemporary holiday home located on Victoria's Mornington Peninsula featuring rammed earth walls, timber lined ceilings and flagstone floors. This home incorporates strong, natural elements and the joinery throughout features custom, stained oak timber cabinetry and natural limestone benchtops. With a nod to the mid century modern era and a balance of natural, warm elements this home displays a uniquely Australian design style. This home is a cocoon like sanctuary for rejuvenation and relaxation with all the modern conveniences one could wish for thoughtfully integrated.
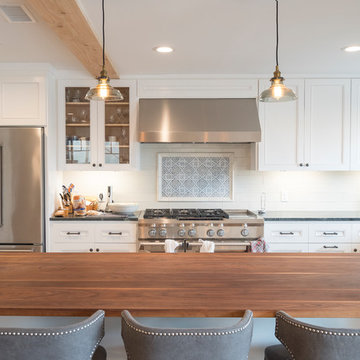
На фото: п-образная кухня среднего размера в стиле кантри с обеденным столом, фасадами с декоративным кантом, белыми фасадами, столешницей из известняка, белым фартуком, фартуком из плитки кабанчик, техникой из нержавеющей стали, островом, серой столешницей, врезной мойкой, светлым паркетным полом и коричневым полом
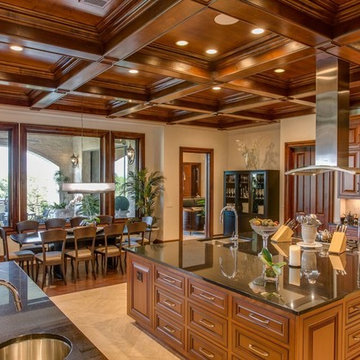
Fourwalls Photography.com, Lynne Sargent, President & CEO of Lynne Sargent Design Solution, LLC
На фото: огромная п-образная кухня в классическом стиле с обеденным столом, врезной мойкой, фасадами с выступающей филенкой, темными деревянными фасадами, столешницей из известняка, бежевым фартуком, фартуком из керамической плитки, техникой из нержавеющей стали, полом из керамической плитки, островом и бежевым полом с
На фото: огромная п-образная кухня в классическом стиле с обеденным столом, врезной мойкой, фасадами с выступающей филенкой, темными деревянными фасадами, столешницей из известняка, бежевым фартуком, фартуком из керамической плитки, техникой из нержавеющей стали, полом из керамической плитки, островом и бежевым полом с
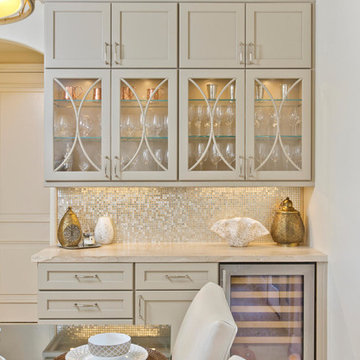
Kitchen Remodel highlights a spectacular mix of finishes bringing this transitional kitchen to life. A balance of wood and painted cabinetry for this Millennial Couple offers their family a kitchen that they can share with friends and family. The clients were certain what they wanted in their new kitchen, they choose Dacor appliances and specially wanted a refrigerator with furniture paneled doors. The only company that would create these refrigerator doors are a full eclipse style without a center bar was a custom cabinet company Ovation Cabinetry. The client had a clear vision about the finishes including the rich taupe painted cabinets which blend perfect with the glam backsplash.
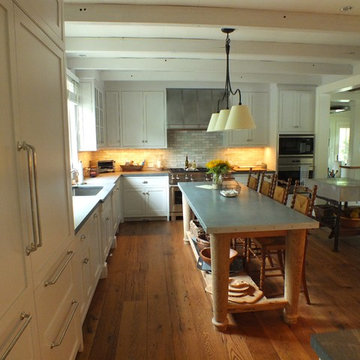
Пример оригинального дизайна: угловая кухня среднего размера в классическом стиле с врезной мойкой, фасадами в стиле шейкер, белыми фасадами, столешницей из известняка, разноцветным фартуком, фартуком из терракотовой плитки, техникой под мебельный фасад, паркетным полом среднего тона и двумя и более островами
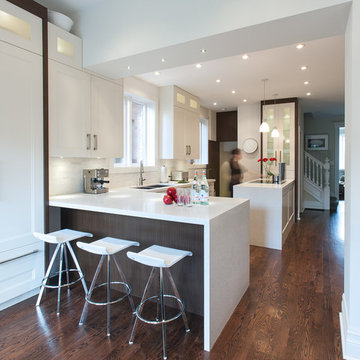
All mill-work is designed, provided and installed by Yorkville Design Centre
Свежая идея для дизайна: параллельная кухня-гостиная в современном стиле с фасадами с утопленной филенкой, двойной мойкой, белыми фасадами, столешницей из известняка, белым фартуком, техникой из нержавеющей стали, паркетным полом среднего тона, двумя и более островами и фартуком из известняка - отличное фото интерьера
Свежая идея для дизайна: параллельная кухня-гостиная в современном стиле с фасадами с утопленной филенкой, двойной мойкой, белыми фасадами, столешницей из известняка, белым фартуком, техникой из нержавеющей стали, паркетным полом среднего тона, двумя и более островами и фартуком из известняка - отличное фото интерьера
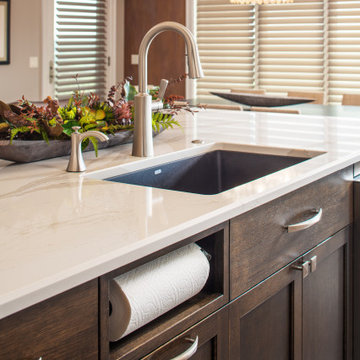
Источник вдохновения для домашнего уюта: большая п-образная кухня в стиле неоклассика (современная классика) с обеденным столом, врезной мойкой, фасадами с утопленной филенкой, белыми фасадами, столешницей из известняка, фартуком цвета металлик, фартуком из плитки мозаики, техникой из нержавеющей стали, темным паркетным полом, островом, коричневым полом и серой столешницей
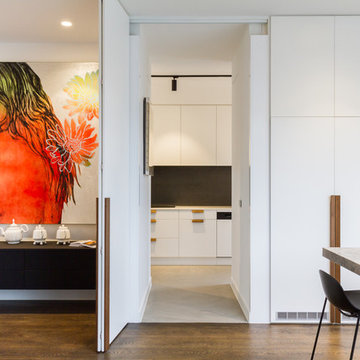
Yvonne Menegol
На фото: большая угловая кухня-гостиная в стиле модернизм с врезной мойкой, плоскими фасадами, белыми фасадами, серым фартуком, фартуком из мрамора, черной техникой, паркетным полом среднего тона, островом, коричневым полом, серой столешницей и столешницей из известняка
На фото: большая угловая кухня-гостиная в стиле модернизм с врезной мойкой, плоскими фасадами, белыми фасадами, серым фартуком, фартуком из мрамора, черной техникой, паркетным полом среднего тона, островом, коричневым полом, серой столешницей и столешницей из известняка
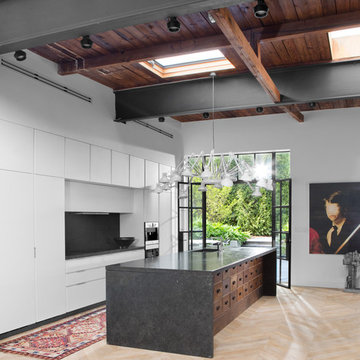
An antique apothocary cabinet serves as the base for the kitchen island. Poliform cabinets create a minimal wall while hiding storage and appliances.
Photo by Adam Milliron
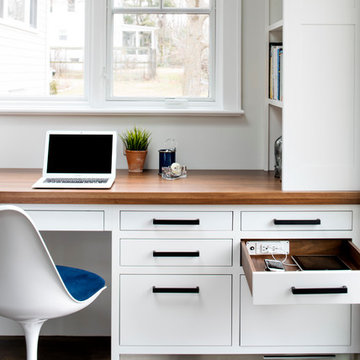
This spacious kitchen in Westchester County is flooded with light from huge windows on 3 sides of the kitchen plus two skylights in the vaulted ceiling. The dated kitchen was gutted and reconfigured to accommodate this large kitchen with crisp white cabinets and walls. Ship lap paneling on both walls and ceiling lends a casual-modern charm while stainless steel toe kicks, walnut accents and Pietra Cardosa limestone bring both cool and warm tones to this clean aesthetic. Kitchen design and custom cabinetry, built ins, walnut countertops and paneling by Studio Dearborn. Architect Frank Marsella. Interior design finishes by Tami Wassong Interior Design. Pietra cardosa limestone countertops and backsplash by Marble America. Appliances by Subzero; range hood insert by Best. Cabinetry color: Benjamin Moore Super White. Hardware by Top Knobs. Photography Adam Macchia.
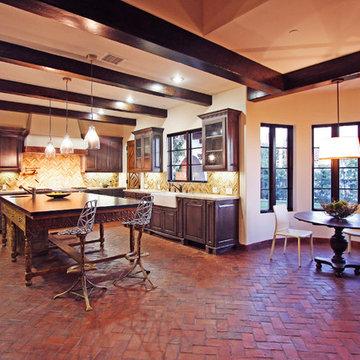
Стильный дизайн: большая угловая кухня-гостиная в средиземноморском стиле с с полувстраиваемой мойкой (с передним бортиком), искусственно-состаренными фасадами, столешницей из известняка, бежевым фартуком, фартуком из удлиненной плитки, техникой под мебельный фасад, кирпичным полом, островом и фасадами с выступающей филенкой - последний тренд
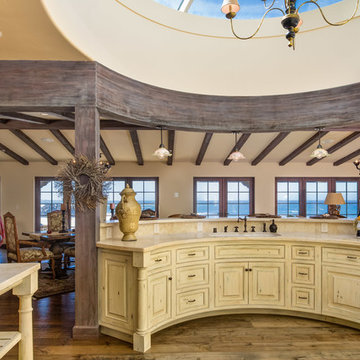
На фото: огромная кухня-гостиная в средиземноморском стиле с врезной мойкой, фасадами с выступающей филенкой, столешницей из известняка, бежевым фартуком, фартуком из каменной плиты, паркетным полом среднего тона и светлыми деревянными фасадами с

Kitchen remodel with rift White Oak cabinets, platinum Travertine backsplash, Wolf Range and Subzero fridge.
Пример оригинального дизайна: п-образная кухня среднего размера в стиле модернизм с обеденным столом, врезной мойкой, плоскими фасадами, бежевыми фасадами, столешницей из известняка, серым фартуком, фартуком из травертина, техникой из нержавеющей стали, полом из сланца, островом, серым полом, бежевой столешницей и балками на потолке
Пример оригинального дизайна: п-образная кухня среднего размера в стиле модернизм с обеденным столом, врезной мойкой, плоскими фасадами, бежевыми фасадами, столешницей из известняка, серым фартуком, фартуком из травертина, техникой из нержавеющей стали, полом из сланца, островом, серым полом, бежевой столешницей и балками на потолке
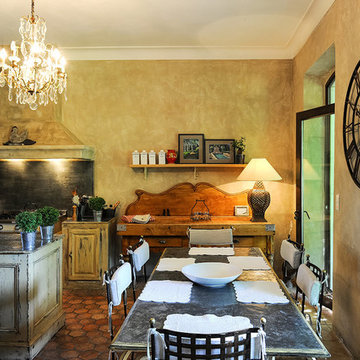
Project: Le Petit Hopital in Provence
Limestone Elements by Ancient Surfaces
Project Renovation completed in 2012
Situated in a quiet, bucolic setting surrounded by lush apple and cherry orchards, Petit Hopital is a refurbished eighteenth century Bastide farmhouse.
With manicured gardens and pathways that seem as if they emerged from a fairy tale. Petit Hopital is a quintessential Provencal retreat that merges natural elements of stone, wind, fire and water.
Talking about water, Ancient Surfaces made sure to provide this lovely estate with unique and one of a kind fountains that are simply out of this world.
The villa is in proximity to the magical canal-town of Isle Sur La Sorgue and within comfortable driving distance of Avignon, Carpentras and Orange with all the French culture and history offered along the way.
The grounds at Petit Hopital include a pristine swimming pool with a Romanesque wall fountain full with its thick stone coping surround pieces.
The interior courtyard features another special fountain for an even more romantic effect.
Cozy outdoor furniture allows for splendid moments of alfresco dining and lounging.
The furnishings at Petit Hopital are modern, comfortable and stately, yet rather quaint when juxtaposed against the exposed stone walls.
The plush living room has also been fitted with a fireplace.
Antique Limestone Flooring adorned the entire home giving it a surreal out of time feel to it.
The villa includes a fully equipped kitchen with center island featuring gas hobs and a separate bar counter connecting via open plan to the formal dining area to help keep the flow of the conversation going.
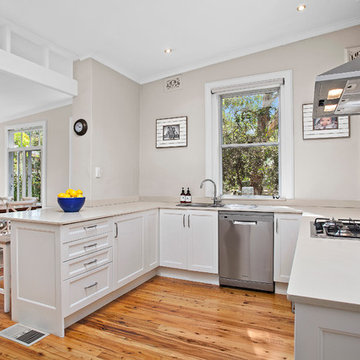
Stylish Federation residence with a fresh urban style. From its period facade to its light filled living spaces and private outdoor areas, this expansive semi makes a great impression by showcasing a generously proportioned interior layout that perfectly blends original details and modern design. It has been tastefully refreshed to provide an immaculate living space with spacious proportions and a leafy garden haven.
- High decorative ceilings, character details and working fireplaces
- Generous layout with a bright open living and dining space
- Large alfresco deck plus a lower level entertainment patio
- Private level lawns designed with entertaining in mind
- Skylit modern kitchen plus three double bedrooms with built-ins
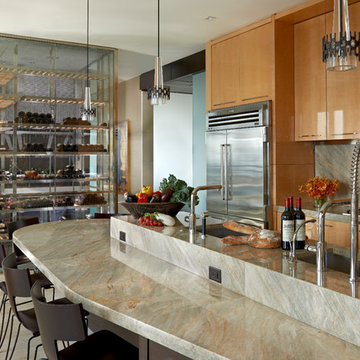
На фото: отдельная, угловая кухня среднего размера в современном стиле с врезной мойкой, плоскими фасадами, светлыми деревянными фасадами, зеленым фартуком, техникой из нержавеющей стали, островом, столешницей из известняка, фартуком из каменной плиты, полом из известняка и бежевым полом

Идея дизайна: огромная кухня в современном стиле с обеденным столом, плоскими фасадами, серыми фасадами, столешницей из известняка, серым фартуком, полом из цементной плитки, островом, серым полом, серой столешницей, деревянным потолком и барной стойкой
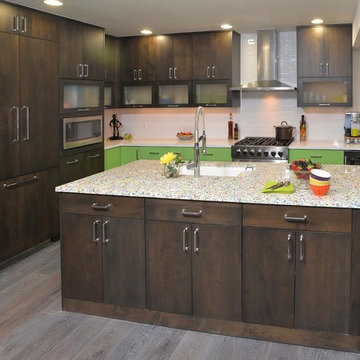
Источник вдохновения для домашнего уюта: отдельная, угловая кухня среднего размера с врезной мойкой, плоскими фасадами, темными деревянными фасадами, столешницей из известняка, белым фартуком, фартуком из керамической плитки, техникой из нержавеющей стали, деревянным полом и полуостровом
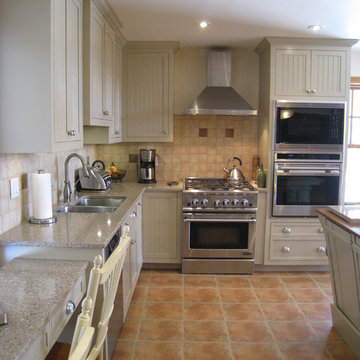
Camlen
Свежая идея для дизайна: отдельная, угловая кухня среднего размера в стиле кантри с двойной мойкой, фасадами в стиле шейкер, бежевыми фасадами, столешницей из известняка, красным фартуком, фартуком из терракотовой плитки, техникой из нержавеющей стали, полом из терракотовой плитки, островом и красным полом - отличное фото интерьера
Свежая идея для дизайна: отдельная, угловая кухня среднего размера в стиле кантри с двойной мойкой, фасадами в стиле шейкер, бежевыми фасадами, столешницей из известняка, красным фартуком, фартуком из терракотовой плитки, техникой из нержавеющей стали, полом из терракотовой плитки, островом и красным полом - отличное фото интерьера
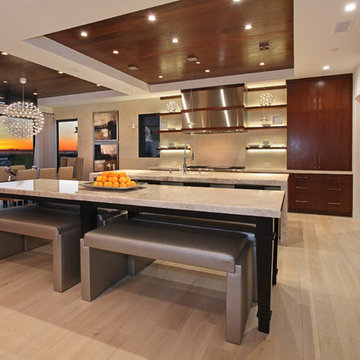
Jeri Koegel Photography
На фото: большая угловая кухня в современном стиле с обеденным столом, плоскими фасадами, темными деревянными фасадами, столешницей из известняка, островом, врезной мойкой, бежевым фартуком, техникой из нержавеющей стали, светлым паркетным полом, фартуком из керамической плитки и коричневым полом с
На фото: большая угловая кухня в современном стиле с обеденным столом, плоскими фасадами, темными деревянными фасадами, столешницей из известняка, островом, врезной мойкой, бежевым фартуком, техникой из нержавеющей стали, светлым паркетным полом, фартуком из керамической плитки и коричневым полом с
Кухня с фасадами разных видов и столешницей из известняка – фото дизайна интерьера
7