Кухня с фасадами разных видов и разноцветным фартуком – фото дизайна интерьера
Сортировать:
Бюджет
Сортировать:Популярное за сегодня
201 - 220 из 103 474 фото
1 из 3

Свежая идея для дизайна: прямая кухня среднего размера в стиле рустика с обеденным столом, врезной мойкой, фасадами в стиле шейкер, синими фасадами, разноцветным фартуком, фартуком из плитки мозаики, техникой из нержавеющей стали, светлым паркетным полом, островом, коричневым полом и серой столешницей - отличное фото интерьера
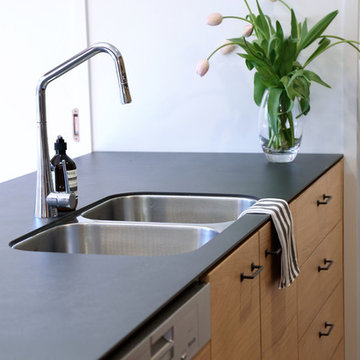
Large island bench anchored at the wall, overlooking the alfresco and pool area. Featuring double sink, integrated dishwasher, it makes for one seriously sleek and smooth design
Natalie Lyons Photography
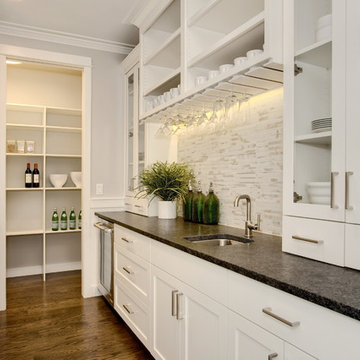
Идея дизайна: кухня в стиле кантри с кладовкой, врезной мойкой, фасадами с утопленной филенкой, белыми фасадами, гранитной столешницей, разноцветным фартуком, фартуком из керамогранитной плитки, техникой из нержавеющей стали, паркетным полом среднего тона и островом

Design by Lauren Levant, Photography by Bob Narod, for Jennifer Gilmer Kitchen and Bath
2013 Kitchen + Bath Business Kitchen of the Year, Third Place
Идея дизайна: п-образная кухня в классическом стиле с белыми фасадами, техникой из нержавеющей стали, островом, обеденным столом, врезной мойкой, фасадами в стиле шейкер, столешницей из кварцевого агломерата, разноцветным фартуком, фартуком из каменной плитки и паркетным полом среднего тона
Идея дизайна: п-образная кухня в классическом стиле с белыми фасадами, техникой из нержавеющей стали, островом, обеденным столом, врезной мойкой, фасадами в стиле шейкер, столешницей из кварцевого агломерата, разноцветным фартуком, фартуком из каменной плитки и паркетным полом среднего тона
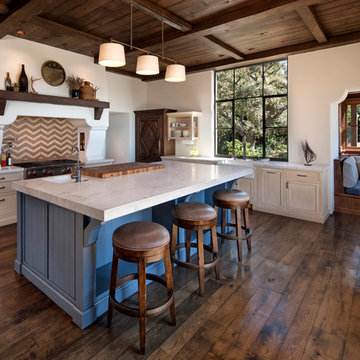
Situated on a 3.5 acre, oak-studded ridge atop Santa Barbara's Riviera, the Greene Compound is a 6,500 square foot custom residence with guest house and pool capturing spectacular views of the City, Coastal Islands to the south, and La Cumbre peak to the north. Carefully sited to kiss the tips of many existing large oaks, the home is rustic Mediterranean in style which blends integral color plaster walls with Santa Barbara sandstone and cedar board and batt.
Landscape Architect Lane Goodkind restored the native grass meadow and added a stream bio-swale which complements the rural setting. 20' mahogany, pocketing sliding doors maximize the indoor / outdoor Santa Barbara lifestyle by opening the living spaces to the pool and island view beyond. A monumental exterior fireplace and camp-style margarita bar add to this romantic living. Discreetly buried in the mission tile roof, solar panels help to offset the home's overall energy consumption. Truly an amazing and unique property, the Greene Residence blends in beautifully with the pastoral setting of the ridge while complementing and enhancing this Riviera neighborhood.
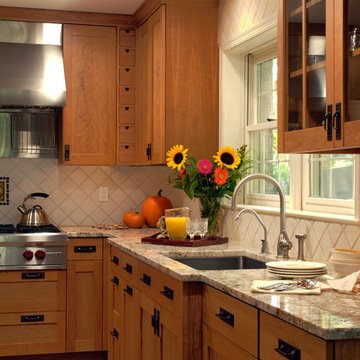
Sterling, Virginia Craftsman Kitchen design by #JenniferGilmer
Photography by Bob Narod
http://www.gilmerkitchens.com/

two-tone kitchen
Стильный дизайн: огромная параллельная кухня-гостиная в классическом стиле с фасадами с выступающей филенкой, белыми фасадами, разноцветным фартуком, техникой из нержавеющей стали, паркетным полом среднего тона, островом, столешницей из известняка, фартуком из керамогранитной плитки, коричневым полом, врезной мойкой и бежевой столешницей - последний тренд
Стильный дизайн: огромная параллельная кухня-гостиная в классическом стиле с фасадами с выступающей филенкой, белыми фасадами, разноцветным фартуком, техникой из нержавеющей стали, паркетным полом среднего тона, островом, столешницей из известняка, фартуком из керамогранитной плитки, коричневым полом, врезной мойкой и бежевой столешницей - последний тренд

A 1960's bungalow with the original plywood kitchen, did not meet the needs of a Louisiana professional who wanted a country-house inspired kitchen. The result is an intimate kitchen open to the family room, with an antique Mexican table repurposed as the island.
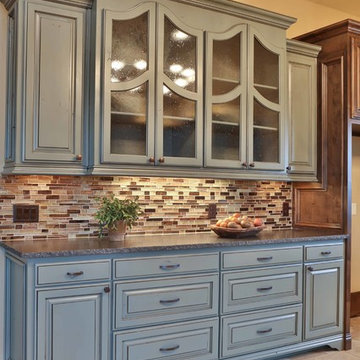
Идея дизайна: угловая кухня среднего размера в классическом стиле с обеденным столом, фасадами с выступающей филенкой, синими фасадами, гранитной столешницей, разноцветным фартуком, фартуком из удлиненной плитки, техникой из нержавеющей стали и полом из травертина
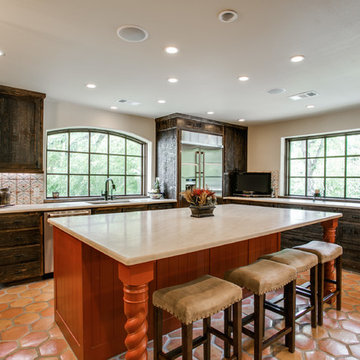
Shoot2Sell
Bella Vista Company
This home won the NARI Greater Dallas CotY Award for Entire House $750,001 to $1,000,000 in 2015.
На фото: большая п-образная кухня в средиземноморском стиле с обеденным столом, врезной мойкой, фасадами в стиле шейкер, искусственно-состаренными фасадами, столешницей из кварцевого агломерата, разноцветным фартуком, фартуком из керамогранитной плитки, техникой из нержавеющей стали, полом из терракотовой плитки и островом
На фото: большая п-образная кухня в средиземноморском стиле с обеденным столом, врезной мойкой, фасадами в стиле шейкер, искусственно-состаренными фасадами, столешницей из кварцевого агломерата, разноцветным фартуком, фартуком из керамогранитной плитки, техникой из нержавеющей стали, полом из терракотовой плитки и островом
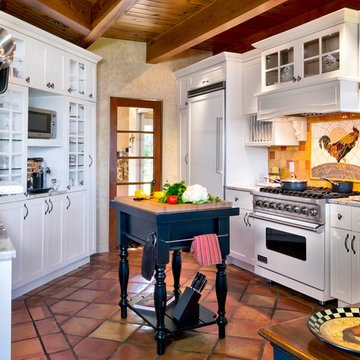
Свежая идея для дизайна: отдельная, п-образная кухня в стиле кантри с фасадами в стиле шейкер, белыми фасадами, разноцветным фартуком, белой техникой, полом из терракотовой плитки и островом - отличное фото интерьера

A sculpted island bench of Tasmanian Oak timber defines the kitchen. Geometric tiles and limed ply with translucent lemon accents, enhance the recycled Tasmanian oak joinery.
Photographer: Andrew Wuttke
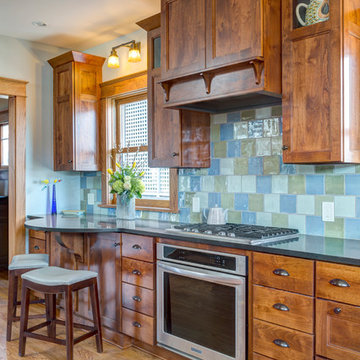
Идея дизайна: маленькая параллельная кухня в стиле кантри с обеденным столом, фасадами в стиле шейкер, фасадами цвета дерева среднего тона, гранитной столешницей, разноцветным фартуком, фартуком из керамической плитки, техникой из нержавеющей стали и паркетным полом среднего тона без острова для на участке и в саду
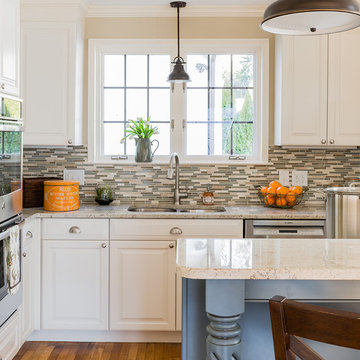
The kitchen is one of the most important spaces in your home, and having the look, feel, and amenities you need to make it work for you are very important.
We remodeled this Belmont kitchen with new lights, a back splash, and a custom island to give it a unique look and more functionality. Prep work involved removing existing cabinetry and island, moving the AC vent to accommodate new cabinets and cook tops. Brand new cabinets, custom island, back splash, appliances and lighting were installed. The dining room kitchen wall was removed with an engineering beam installed to create a more open space.
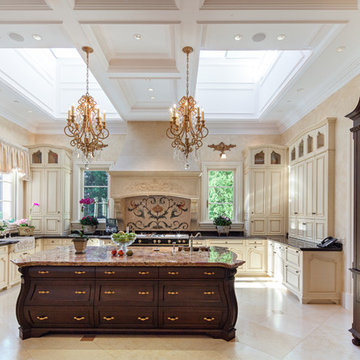
French Chateau Kitchen with antique island, Skylights, Wood Millwork Hidden Refrigerator, La Cornue Stove and Coffered Ceiling.
Miller + Miller Architectural Photography

Galley kitchen with tons of storage & functionality.
Пример оригинального дизайна: маленькая, узкая параллельная, отдельная кухня в стиле неоклассика (современная классика) с врезной мойкой, стеклянными фасадами, разноцветным фартуком, техникой из нержавеющей стали, паркетным полом среднего тона, черными фасадами, столешницей из талькохлорита, фартуком из керамогранитной плитки и полуостровом для на участке и в саду
Пример оригинального дизайна: маленькая, узкая параллельная, отдельная кухня в стиле неоклассика (современная классика) с врезной мойкой, стеклянными фасадами, разноцветным фартуком, техникой из нержавеющей стали, паркетным полом среднего тона, черными фасадами, столешницей из талькохлорита, фартуком из керамогранитной плитки и полуостровом для на участке и в саду
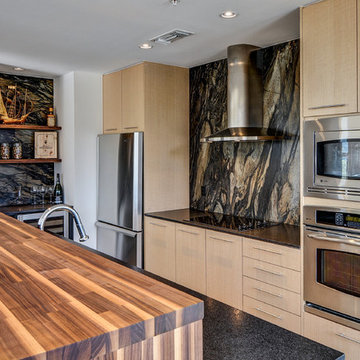
Идея дизайна: п-образная кухня среднего размера в современном стиле с плоскими фасадами, светлыми деревянными фасадами, разноцветным фартуком и техникой из нержавеющей стали
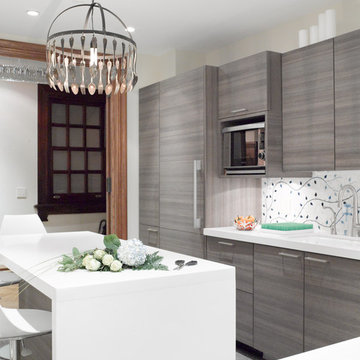
На фото: угловая кухня среднего размера в стиле неоклассика (современная классика) с врезной мойкой, плоскими фасадами, серыми фасадами, техникой под мебельный фасад, обеденным столом, столешницей из кварцевого агломерата, разноцветным фартуком и островом с

The simple use of black and white…classic, timeless, elegant. No better words could describe the renovation of this kitchen, dining room and seating area.
First, an amazing wall of custom cabinets was installed. The home’s 10’ ceilings provided a nice opportunity to stack up decorative glass cabinetry and highly crafted crown moldings on top, while maintaining a considerable amount of cabinetry just below it. The custom-made brush stroke finished cabinetry is highlighted by a chimney-style wood hood surround with leaded glass cabinets. Custom display cabinets with leaded glass also separate the kitchen from the dining room.
Next, the homeowner installed a 5’ x 14’ island finished in black. It houses the main sink with a pedal style control disposal, dishwasher, microwave, second bar sink, beverage center refrigerator and still has room to sit five to six people. The hardwood floor in the kitchen and family room matches the rest of the house.
The homeowner wanted to use a very selective white quartzite stone for counters and backsplash to add to the brightness of their kitchen. Contemporary chandeliers over the island are timeless and elegant. High end appliances covered by custom panels are part of this featured project, both to satisfy the owner’s needs and to implement the classic look desired for this kitchen.
Beautiful dining and living areas surround this kitchen. All done in a contemporary style to create a seamless design and feel the owner had in mind.
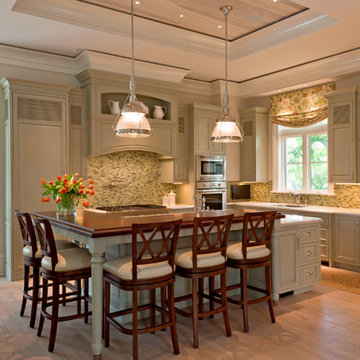
Custom Kitchen Design
Naples, Florida
Lori Hamilton Photography
Пример оригинального дизайна: угловая кухня в классическом стиле с фасадами с выступающей филенкой, зелеными фасадами, разноцветным фартуком, техникой из нержавеющей стали, гранитной столешницей, фартуком из плитки мозаики и светлым паркетным полом
Пример оригинального дизайна: угловая кухня в классическом стиле с фасадами с выступающей филенкой, зелеными фасадами, разноцветным фартуком, техникой из нержавеющей стали, гранитной столешницей, фартуком из плитки мозаики и светлым паркетным полом
Кухня с фасадами разных видов и разноцветным фартуком – фото дизайна интерьера
11