Кухня с фасадами разных видов и полом из терракотовой плитки – фото дизайна интерьера
Сортировать:
Бюджет
Сортировать:Популярное за сегодня
21 - 40 из 7 420 фото
1 из 3

The owners of a charming home in the hills west of Paso Robles recently decided to remodel their not-so-charming kitchen. Referred to San Luis Kitchen by several of their friends, the homeowners visited our showroom and soon decided we were the best people to design a kitchen fitting the style of their home. We were delighted to get to work on the project right away.
When we arrived at the house, we found a small, cramped and out-dated kitchen. The ceiling was low, the cabinets old fashioned and painted a stark dead white, and the best view in the house was neglected in a seldom-used breakfast nook (sequestered behind the kitchen peninsula). This kitchen was also handicapped by white tile counters with dark grout, odd-sized and cluttered cabinets, and small ‘desk’ tacked on to the side of the oven cabinet. Due to a marked lack of counter space & inadequate storage the homeowner had resorted to keeping her small appliances on a little cart parked in the corner and the garbage was just sitting by the wall in full view of everything! On the plus side, the kitchen opened into a nice dining room and had beautiful saltillo tile floors.
Mrs. Homeowner loves to entertain and often hosts dinner parties for her friends. She enjoys visiting with her guests in the kitchen while putting the finishing touches on the evening’s meal. Sadly, her small kitchen really limited her interactions with her guests – she often felt left out of the mix at her own parties! This savvy homeowner dreamed big – a new kitchen that would accommodate multiple workstations, have space for guests to gather but not be in the way, and maybe a prettier transition from the kitchen to the dining (wine service area or hutch?) – while managing the remodel budget by reusing some of her major appliances and keeping (patching as needed) her existing floors.
Responding to the homeowner’s stated wish list and the opportunities presented by the home's setting and existing architecture, the designers at San Luis Kitchen decided to expand the kitchen into the breakfast nook. This change allowed the work area to be reoriented to take advantage of the great view – we replaced the existing window and added another while moving the door to gain space. A second sink and set of refrigerator drawers (housing fresh fruits & veggies) were included for the convenience of this mainly vegetarian cook – her prep station. The clean-up area now boasts a farmhouse style single bowl sink – adding to the ‘cottage’ charm. We located a new gas cook-top between the two workstations for easy access from each. Also tucked in here is a pullout trash/recycle cabinet for convenience and additional drawers for storage.
Running parallel to the work counter we added a long butcher-block island with easy-to-access open shelves for the avid cook and seating for friendly guests placed just right to take in the view. A counter-top garage is used to hide excess small appliances. Glass door cabinets and open shelves are now available to display the owners beautiful dishware. The microwave was placed inconspicuously on the end of the island facing the refrigerator – easy access for guests (and extraneous family members) to help themselves to drinks and snacks while staying out of the cook’s way.
We also moved the pantry storage away from the dining room (putting it on the far wall and closer to the work triangle) and added a furniture-like hutch in its place allowing the more formal dining area to flow seamlessly into the up-beat work area of the kitchen. This space is now also home (opposite wall) to an under counter wine refrigerator, a liquor cabinet and pretty glass door wall cabinet for stemware storage – meeting Mr. Homeowner’s desire for a bar service area.
And then the aesthetic: an old-world style country cottage theme. The homeowners wanted the kitchen to have a warm feel while still loving the look of white cabinetry. San Luis Kitchen melded country-casual knotty pine base cabinets with vintage hand-brushed creamy white wall cabinets to create the desired cottage look. We also added bead board and mullioned glass doors for charm, used an inset doorstyle on the cabinets for authenticity, and mixed stone and wood counters to create an eclectic nuance in the space. All in all, the happy homeowners now boast a charming county cottage kitchen with plenty of space for entertaining their guests while creating gourmet meals to feed them.
Credits:
Custom cabinetry by Wood-Mode Fine Custom Cabinetry
Contracting by Michael Pezzato of Lost Coast Construction
Stone counters by Pyramid M.T.M.

A bright and charming basement kitchen creates a coherent scheme with each colour complementing the next. A white Corian work top wraps around grey silk finished lacquered cupboard doors and draws. The look is complete with hexagonal terracotta floor tiles that bounce off the original brick work above the oven adding a traditional element.
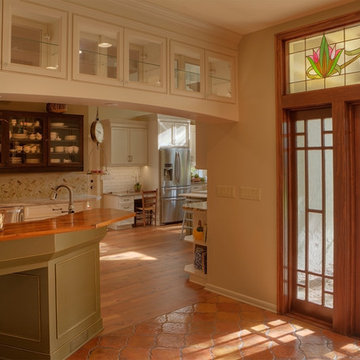
David Woods
Идея дизайна: кухня в стиле кантри с одинарной мойкой, фасадами с декоративным кантом, зелеными фасадами, деревянной столешницей, разноцветным фартуком, фартуком из плитки мозаики, техникой из нержавеющей стали, полом из терракотовой плитки и полуостровом
Идея дизайна: кухня в стиле кантри с одинарной мойкой, фасадами с декоративным кантом, зелеными фасадами, деревянной столешницей, разноцветным фартуком, фартуком из плитки мозаики, техникой из нержавеющей стали, полом из терракотовой плитки и полуостровом
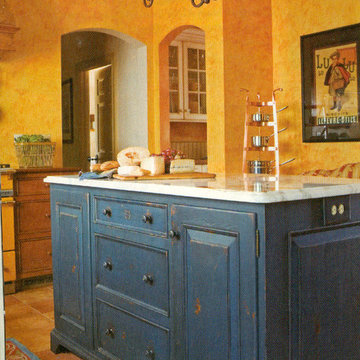
Стильный дизайн: большая п-образная кухня в стиле рустика с кладовкой, врезной мойкой, фасадами с декоративным кантом, искусственно-состаренными фасадами, мраморной столешницей, желтым фартуком, полом из терракотовой плитки и островом - последний тренд

Architect: Don Nulty
На фото: большая п-образная кухня в средиземноморском стиле с фасадами с утопленной филенкой, техникой под мебельный фасад, деревянной столешницей, белыми фасадами, белым фартуком, островом, врезной мойкой и полом из терракотовой плитки с
На фото: большая п-образная кухня в средиземноморском стиле с фасадами с утопленной филенкой, техникой под мебельный фасад, деревянной столешницей, белыми фасадами, белым фартуком, островом, врезной мойкой и полом из терракотовой плитки с
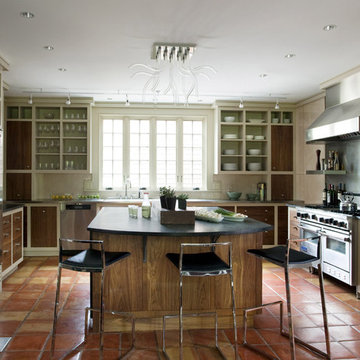
На фото: п-образная, отдельная кухня в стиле рустика с техникой из нержавеющей стали, открытыми фасадами, темными деревянными фасадами, столешницей из талькохлорита и полом из терракотовой плитки
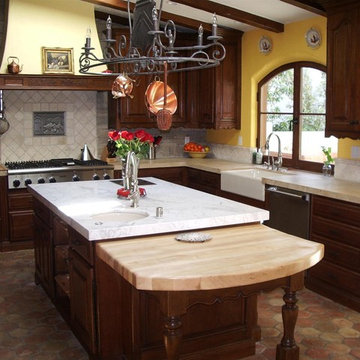
Kitchens of The French Tradition
Стильный дизайн: угловая кухня среднего размера в средиземноморском стиле с обеденным столом, с полувстраиваемой мойкой (с передним бортиком), фасадами с выступающей филенкой, темными деревянными фасадами, столешницей из известняка, серым фартуком, фартуком из кирпича, техникой из нержавеющей стали, полом из терракотовой плитки и островом - последний тренд
Стильный дизайн: угловая кухня среднего размера в средиземноморском стиле с обеденным столом, с полувстраиваемой мойкой (с передним бортиком), фасадами с выступающей филенкой, темными деревянными фасадами, столешницей из известняка, серым фартуком, фартуком из кирпича, техникой из нержавеющей стали, полом из терракотовой плитки и островом - последний тренд
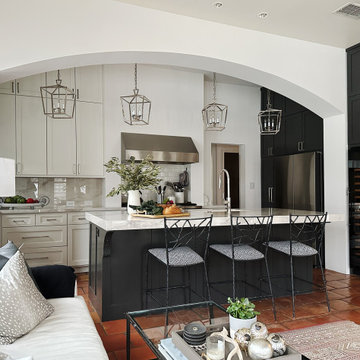
Painting this kitchen's cabinets in Sherwin Williams "Alabaster" (for the range wall cabinets) and Benjamin Moore "Iron One" (for the fridge wall and island) completely transformed this space.

Стильный дизайн: параллельная кухня среднего размера в стиле ретро с обеденным столом, с полувстраиваемой мойкой (с передним бортиком), фасадами в стиле шейкер, темными деревянными фасадами, столешницей из кварцита, белым фартуком, фартуком из керамогранитной плитки, техникой из нержавеющей стали, полом из терракотовой плитки, островом, оранжевым полом, белой столешницей и сводчатым потолком - последний тренд

In questo progetto d’interni situato a pochi metri dal mare abbiamo deciso di utilizzare uno stile mediterraneo contemporaneo attraverso la scelta di finiture artigianali come i pavimenti in terracotta o le piastrelle fatte a mano.
L’uso di materiali naturali e prodotti artigianali si ripetono anche sul arredo scelto per questa casa come i mobili in legno, le decorazioni con oggetti tradizionali, le opere d’arte e le luminarie in ceramica, fatte ‘adhoc’ per questo progetto.
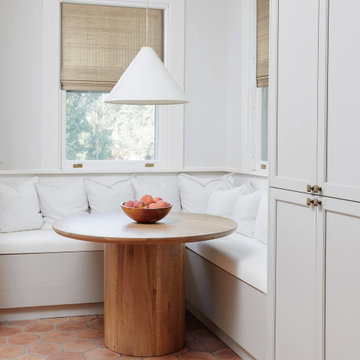
Источник вдохновения для домашнего уюта: большая отдельная, угловая кухня в стиле неоклассика (современная классика) с фасадами с утопленной филенкой, полом из терракотовой плитки и коричневым полом

Don’t shy away from the style of New Mexico by adding southwestern influence throughout this whole home remodel!
Идея дизайна: большая п-образная кухня в стиле фьюжн с обеденным столом, с полувстраиваемой мойкой (с передним бортиком), фасадами в стиле шейкер, синими фасадами, разноцветным фартуком, техникой из нержавеющей стали, полом из терракотовой плитки, оранжевым полом и белой столешницей без острова
Идея дизайна: большая п-образная кухня в стиле фьюжн с обеденным столом, с полувстраиваемой мойкой (с передним бортиком), фасадами в стиле шейкер, синими фасадами, разноцветным фартуком, техникой из нержавеющей стали, полом из терракотовой плитки, оранжевым полом и белой столешницей без острова

The Modern Spanish kitchen offers a space for a young family to enjoy. Equipped with a modern island, white cabinets, a white plaster hood, beige Spanish tile floors and clean details.

Cucina
На фото: огромная отдельная, угловая кухня в средиземноморском стиле с с полувстраиваемой мойкой (с передним бортиком), стеклянными фасадами, фасадами цвета дерева среднего тона, столешницей из кварцита, разноцветным фартуком, фартуком из кварцевого агломерата, техникой под мебельный фасад, полом из терракотовой плитки, островом, оранжевым полом, разноцветной столешницей и сводчатым потолком с
На фото: огромная отдельная, угловая кухня в средиземноморском стиле с с полувстраиваемой мойкой (с передним бортиком), стеклянными фасадами, фасадами цвета дерева среднего тона, столешницей из кварцита, разноцветным фартуком, фартуком из кварцевого агломерата, техникой под мебельный фасад, полом из терракотовой плитки, островом, оранжевым полом, разноцветной столешницей и сводчатым потолком с
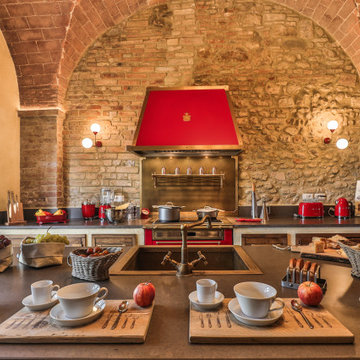
Cucina
Свежая идея для дизайна: огромная отдельная, угловая кухня в средиземноморском стиле с с полувстраиваемой мойкой (с передним бортиком), стеклянными фасадами, фасадами цвета дерева среднего тона, столешницей из кварцита, разноцветным фартуком, фартуком из кварцевого агломерата, техникой под мебельный фасад, полом из терракотовой плитки, островом, оранжевым полом, разноцветной столешницей и сводчатым потолком - отличное фото интерьера
Свежая идея для дизайна: огромная отдельная, угловая кухня в средиземноморском стиле с с полувстраиваемой мойкой (с передним бортиком), стеклянными фасадами, фасадами цвета дерева среднего тона, столешницей из кварцита, разноцветным фартуком, фартуком из кварцевого агломерата, техникой под мебельный фасад, полом из терракотовой плитки, островом, оранжевым полом, разноцветной столешницей и сводчатым потолком - отличное фото интерьера

Пример оригинального дизайна: кухня в стиле ретро с плоскими фасадами, светлыми деревянными фасадами, мраморной столешницей, фартуком из мрамора, полом из терракотовой плитки, островом, черным полом и сводчатым потолком

Transitional Style Home located in Stevensville, Maryland. Home features traditional details and modern statement lighting. Layering in color and patterns bring this home to life.

conception agence Épicène
photos Bertrand Fompeyrine
На фото: прямая кухня-гостиная среднего размера в скандинавском стиле с монолитной мойкой, фасадами с декоративным кантом, светлыми деревянными фасадами, столешницей из плитки, серым фартуком, техникой под мебельный фасад, полом из терракотовой плитки, островом, коричневым полом и белой столешницей
На фото: прямая кухня-гостиная среднего размера в скандинавском стиле с монолитной мойкой, фасадами с декоративным кантом, светлыми деревянными фасадами, столешницей из плитки, серым фартуком, техникой под мебельный фасад, полом из терракотовой плитки, островом, коричневым полом и белой столешницей

Midcentury modern kitchen with white kitchen cabinets, solid surface countertops, and tile backsplash. Open shelving is used throughout. The wet bar design includes teal grasscloth. The floors are the original 1950's Saltillo tile. A flush mount vent hood has been used to not obstruct the view.
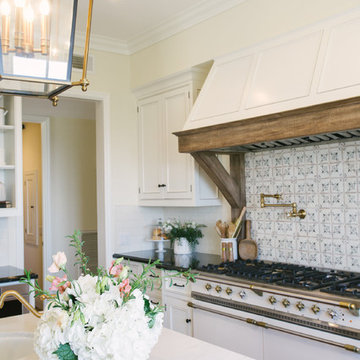
Пример оригинального дизайна: большая п-образная кухня-гостиная в стиле рустика с врезной мойкой, фасадами с декоративным кантом, белыми фасадами, столешницей из кварцевого агломерата, белым фартуком, фартуком из плитки кабанчик, техникой из нержавеющей стали, полом из терракотовой плитки, островом, коричневым полом и черной столешницей
Кухня с фасадами разных видов и полом из терракотовой плитки – фото дизайна интерьера
2