Кухня с фасадами разных видов и фартуком цвета металлик – фото дизайна интерьера
Сортировать:
Бюджет
Сортировать:Популярное за сегодня
161 - 180 из 22 939 фото
1 из 3
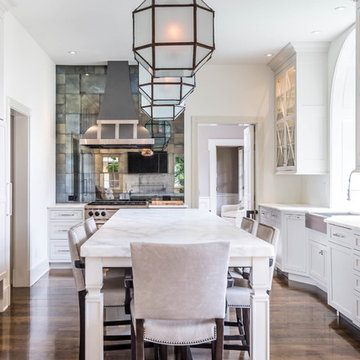
Источник вдохновения для домашнего уюта: отдельная, п-образная кухня в стиле неоклассика (современная классика) с с полувстраиваемой мойкой (с передним бортиком), фасадами в стиле шейкер, белыми фасадами, фартуком цвета металлик, фартуком из металлической плитки, техникой под мебельный фасад, темным паркетным полом и островом
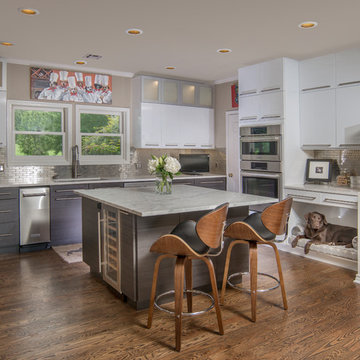
Источник вдохновения для домашнего уюта: большая п-образная кухня в современном стиле с врезной мойкой, плоскими фасадами, серыми фасадами, фартуком цвета металлик, техникой из нержавеющей стали, темным паркетным полом, островом, коричневым полом, фартуком из плитки кабанчик и двухцветным гарнитуром

Стильный дизайн: большая отдельная, угловая кухня в современном стиле с врезной мойкой, стеклянными фасадами, зеркальным фартуком, островом, фасадами из нержавеющей стали, мраморной столешницей, фартуком цвета металлик, цветной техникой, светлым паркетным полом и коричневым полом - последний тренд
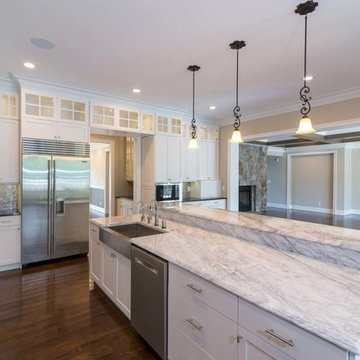
На фото: большая угловая кухня-гостиная в классическом стиле с с полувстраиваемой мойкой (с передним бортиком), фасадами в стиле шейкер, белыми фасадами, мраморной столешницей, фартуком цвета металлик, фартуком из плитки мозаики, техникой из нержавеющей стали, темным паркетным полом, островом и коричневым полом
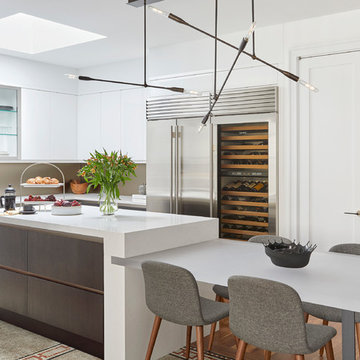
We completely gut renovated this pre-war Tribeca apartment but kept some of it's charm and history in tact! The building, which was built in the early 1900's, was home to different executive office operations and the original hallways had a beautiful and intricate mosaic floor pattern. To that point we decided to preserve the existing mosaic flooring and incorporate it into the new design. The open concept kitchen with cantilevered dining table top keeps the area feeling light and bright, casual and not stuffy. Additionally, the custom designed swing arm pendant light helps marry the dining table top area to that of the island.
---
Our interior design service area is all of New York City including the Upper East Side and Upper West Side, as well as the Hamptons, Scarsdale, Mamaroneck, Rye, Rye City, Edgemont, Harrison, Bronxville, and Greenwich CT.
For more about Darci Hether, click here: https://darcihether.com/
To learn more about this project, click here:
https://darcihether.com/portfolio/pre-war-tribeca-apartment-made-modern/
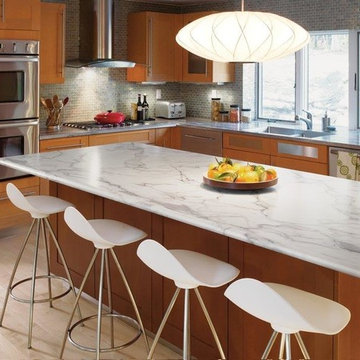
Стильный дизайн: угловая кухня среднего размера в современном стиле с врезной мойкой, фасадами в стиле шейкер, фасадами цвета дерева среднего тона, мраморной столешницей, фартуком цвета металлик, фартуком из удлиненной плитки, техникой из нержавеющей стали, светлым паркетным полом, островом и коричневым полом - последний тренд
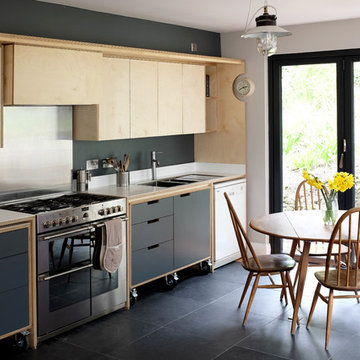
На фото: прямая кухня среднего размера в скандинавском стиле с обеденным столом, накладной мойкой, плоскими фасадами, светлыми деревянными фасадами, техникой из нержавеющей стали, полом из сланца, фартуком цвета металлик, серым полом, столешницей из акрилового камня и островом с
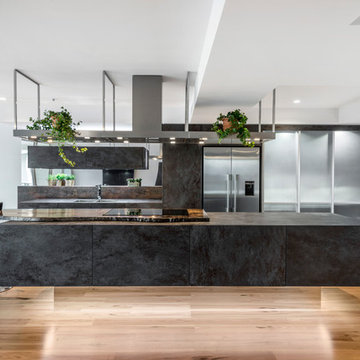
This sky home with stunning views over Brisbane's CBD, the river and Kangaroo Point Cliffs captures the maturity now
found in inner city living in Brisbane. Originally from Melbourne and with his experience gain from extensive business
travel abroad, the owner of the apartment decided to transform his home to match the cosmopolitan lifestyle he has
enjoyed whilst living in these locations.
The original layout of the kitchen was typical for apartments built over 20 years ago. The space was restricted by a
collection of small rooms, two dining areas plus kitchen that did not take advantage of the views or the need for a strong
connection between living areas and the outdoors.
The new design has managed to still give definition to activities performed in the kitchen, dining and living but through
minimal detail the kitchen does not dominate the space which can often happen in an open plan.
A typical galley kitchen design was selected as it best catered for how the space relates to the rest of the apartment and
adjoining living space. An effortless workflow is created from the start point of the pantry, housing food stores as well as
small appliances, and refrigerator. These are within easy reach of the preparation zones and cooking on the island. Then
delivery to the dining area is seamless.
There are a number of key features used in the design to create the feeling of spaces whilst maximising functionality. The
mirrored kickboards reflect light (aided by the use of LED strip lighting to the underside of the cabinets) creating the illusion
that the cabinets are floating thus reducing the footprint in the design.
The simple design philosophy is continued with the use of Laminam, 3mm porcelain sheets to the vertical and horizontal
surfaces. This material is then mitred on the edges of all drawers and doors extenuate the seamless, minimalist, cube look.
A cantilevered bespoke silky oak timber benchtop placed on the island creates a small breakfast/coffee area whilst
increasing bench space and creating the illusion of more space. The stain and other features of this unique piece of timber
compliments the tones found in the porcelain skin of the kitchen.
The half wall built behind the sinks hides the entry point of the services into the apartment. This has been clad in a
complimentary laminate for the timber benchtop . Mirror splashbacks help reflect more light into the space. The cabinets
above the cleaning zone also appear floating due to the mirrored surface behind and the placement of LED strip lighting
used to highlight the perimeter.
A fully imported FALMAC Stainless Rangehood and flyer over compliments the plasterboard bulkhead that houses the air
conditioning whilst providing task lighting to the island.
Lighting has been used throughout the space to highlight and frame the design elements whist creating illumination for all
tasks completed in the kitchen.
Achieving "fluid motion" has been a major influence in the choice of hardware used in the design. Blum servo drive
electronic drawer opening systems have been used to counter act any issues that may be encounter by the added weight
of the porcelain used on the drawer fronts. These are then married with Blum Intivo soft close drawer systems.
The devil is in the detail with a design and space that is so low profile yet complicated in it's simplicity.
Steve Ryan - Rix Ryan Photography
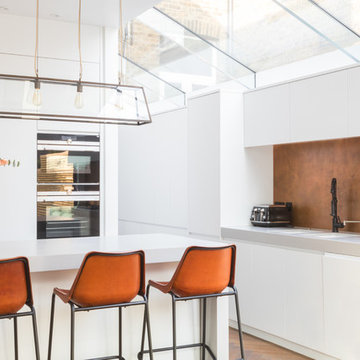
Photography by Elina Pasok
Стильный дизайн: угловая кухня в современном стиле с плоскими фасадами, белыми фасадами, фартуком цвета металлик, черной техникой и островом - последний тренд
Стильный дизайн: угловая кухня в современном стиле с плоскими фасадами, белыми фасадами, фартуком цвета металлик, черной техникой и островом - последний тренд
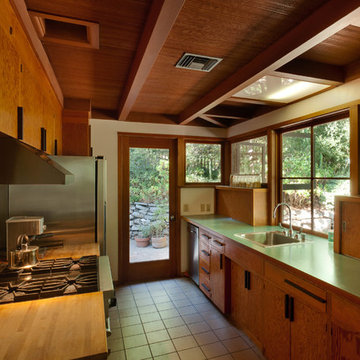
The 1949 galley kitchen has been preserved with only minor changes and upgrades. Plywood-faced cabinets on counter with sliding doors are for dishes--a nice alternative to wall cabinets, which would have blocked the view. Scott Mayoral photo
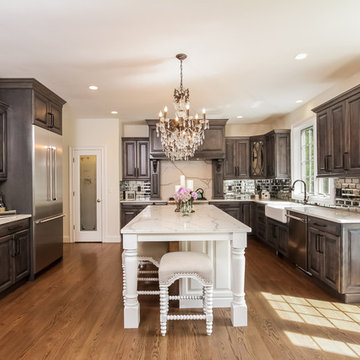
Пример оригинального дизайна: п-образная кухня среднего размера в классическом стиле с с полувстраиваемой мойкой (с передним бортиком), фасадами с выступающей филенкой, мраморной столешницей, фартуком цвета металлик, фартуком из плитки кабанчик, техникой из нержавеющей стали, паркетным полом среднего тона, островом и серыми фасадами
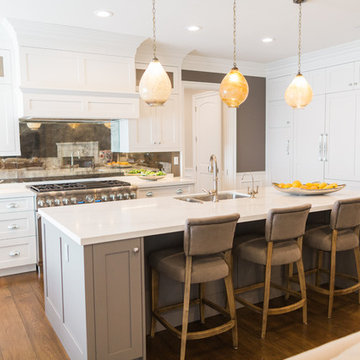
Источник вдохновения для домашнего уюта: большая угловая кухня-гостиная в стиле неоклассика (современная классика) с врезной мойкой, фасадами в стиле шейкер, белыми фасадами, столешницей из кварцевого агломерата, фартуком цвета металлик, фартуком из металлической плитки, техникой из нержавеющей стали, паркетным полом среднего тона и островом
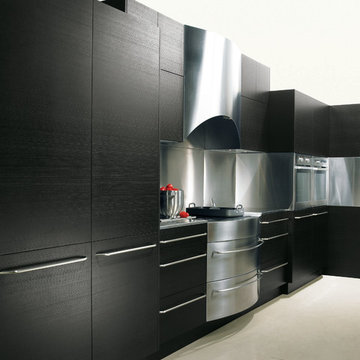
Пример оригинального дизайна: большая отдельная, угловая кухня в стиле модернизм с плоскими фасадами, темными деревянными фасадами, столешницей из нержавеющей стали, фартуком цвета металлик, фартуком из металлической плитки, техникой из нержавеющей стали и бетонным полом без острова

Modern industrial minimal kitchen in with stainless steel cupboard doors, LED multi-light pendant over a central island. Island table shown here extended to increase the entertaining space, up to five people can be accommodated. Island table made from metal with a composite silestone surface. Bright blue metal bar stools add colour to the monochrome scheme. White ceiling and concrete floor. The kitchen has an activated carbon water filtration system and LPG gas stove, LED pendant lights, ceiling fan and cross ventilation to minimize the use of A/C. Bi-fold doors.
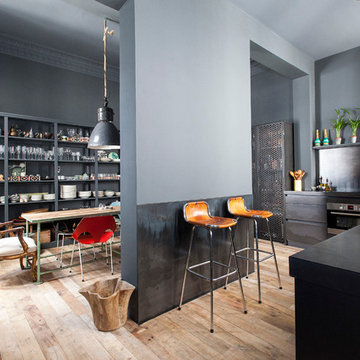
Идея дизайна: угловая кухня среднего размера в стиле фьюжн с обеденным столом, врезной мойкой, плоскими фасадами, черными фасадами, столешницей из акрилового камня, фартуком цвета металлик, техникой из нержавеющей стали и светлым паркетным полом без острова
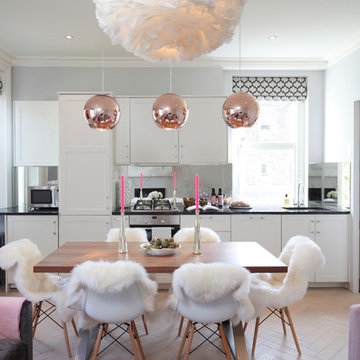
Идея дизайна: прямая кухня-гостиная в современном стиле с фасадами с утопленной филенкой, белыми фасадами, фартуком цвета металлик, зеркальным фартуком и техникой из нержавеющей стали без острова
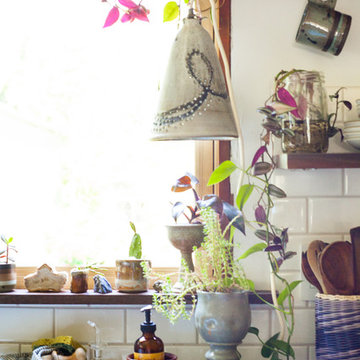
Photo: A Darling Felicity Photography © 2015 Houzz
Пример оригинального дизайна: параллельная кухня среднего размера в стиле фьюжн с кладовкой, открытыми фасадами, столешницей из бетона, фартуком цвета металлик, техникой из нержавеющей стали и паркетным полом среднего тона
Пример оригинального дизайна: параллельная кухня среднего размера в стиле фьюжн с кладовкой, открытыми фасадами, столешницей из бетона, фартуком цвета металлик, техникой из нержавеющей стали и паркетным полом среднего тона

Brian Vanden-Brink, Photographer
Свежая идея для дизайна: маленькая кухня в стиле рустика с врезной мойкой, плоскими фасадами, синими фасадами, столешницей из кварцевого агломерата, фартуком цвета металлик, фартуком из металлической плитки, техникой из нержавеющей стали и светлым паркетным полом для на участке и в саду - отличное фото интерьера
Свежая идея для дизайна: маленькая кухня в стиле рустика с врезной мойкой, плоскими фасадами, синими фасадами, столешницей из кварцевого агломерата, фартуком цвета металлик, фартуком из металлической плитки, техникой из нержавеющей стали и светлым паркетным полом для на участке и в саду - отличное фото интерьера
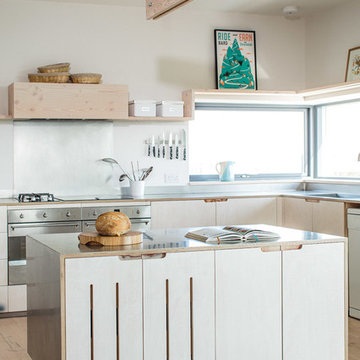
Sustainable Kitchens Eco Kitchen - The island is a mix of plywood and brushed stainless steel for the worktop making it an ideal working kitchen. The ventilation strips help keep the vegetables inside the drawers fresh. The plywood is treated with lye to lighten the wood although you can see the original colour through the routed pulls for the doors. Dinesen Douglas Fir flooring is used with the offcuts creating the floating shelving and light above the island.
Photo credit: Brett Charles

Пример оригинального дизайна: угловая кухня-гостиная в стиле лофт с фартуком цвета металлик, островом, врезной мойкой, плоскими фасадами, синими фасадами, мраморной столешницей, фартуком из стекла, техникой из нержавеющей стали и паркетным полом среднего тона
Кухня с фасадами разных видов и фартуком цвета металлик – фото дизайна интерьера
9