Кухня с фасадами разных видов – фото дизайна интерьера
Сортировать:
Бюджет
Сортировать:Популярное за сегодня
81 - 100 из 364 фото
1 из 3
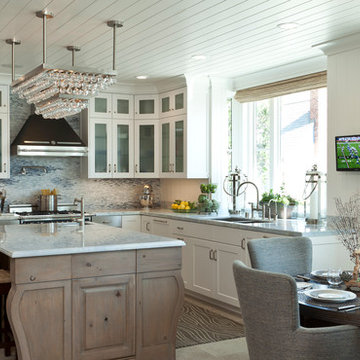
Пример оригинального дизайна: угловая кухня в морском стиле с обеденным столом, фартуком из плитки мозаики, врезной мойкой, стеклянными фасадами, белыми фасадами, столешницей из кварцита, синим фартуком и техникой из нержавеющей стали
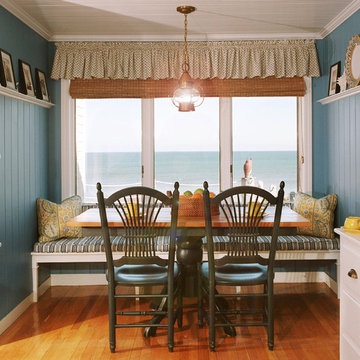
Jean Donahue
Пример оригинального дизайна: кухня в классическом стиле с стеклянными фасадами
Пример оригинального дизайна: кухня в классическом стиле с стеклянными фасадами
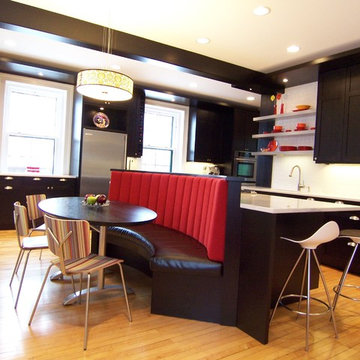
Пример оригинального дизайна: кухня в современном стиле с обеденным столом, фасадами в стиле шейкер, черными фасадами, белым фартуком, техникой из нержавеющей стали, светлым паркетным полом и коричневым полом
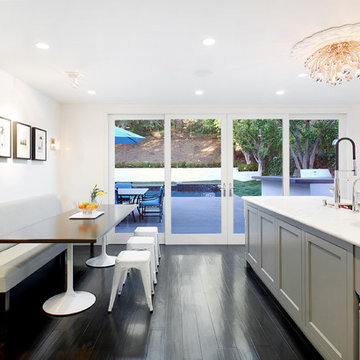
Пример оригинального дизайна: кухня в современном стиле с обеденным столом, стеклянными фасадами и белым фартуком
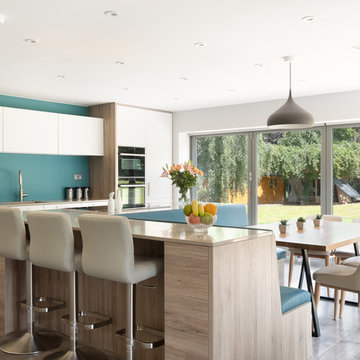
Our clients wanted an open plan family kitchen diner incorporating space for a play area and relaxation zone. With fabulous views over the garden, this kitchen is both practical and stylish with ample storage solutions and multiple seating options. The bench seating is integrated into the back of the L shaped island creating a sociable dining space whilst a breakfast bar caters for eating on the go. It is light and spacious and was a delightful project to work on.
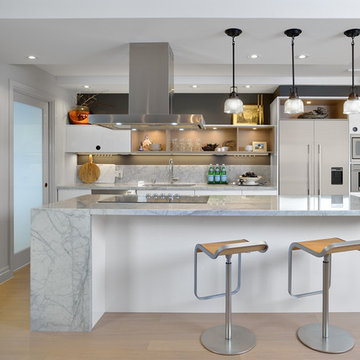
Photography by Larry Arnal (Arnal Photography)
Стильный дизайн: большая прямая кухня в современном стиле с обеденным столом, врезной мойкой, плоскими фасадами, белыми фасадами, мраморной столешницей, серым фартуком, фартуком из каменной плиты, техникой из нержавеющей стали, светлым паркетным полом, островом и обоями на стенах - последний тренд
Стильный дизайн: большая прямая кухня в современном стиле с обеденным столом, врезной мойкой, плоскими фасадами, белыми фасадами, мраморной столешницей, серым фартуком, фартуком из каменной плиты, техникой из нержавеющей стали, светлым паркетным полом, островом и обоями на стенах - последний тренд

Black and white tile, bold seating, white kitchen with black counters.
Warner Straube
Источник вдохновения для домашнего уюта: п-образная кухня среднего размера в классическом стиле с обеденным столом, черно-белыми фасадами, врезной мойкой, фасадами с утопленной филенкой, столешницей из кварцита, белым фартуком, фартуком из дерева, техникой под мебельный фасад, полом из керамической плитки, черным полом, черной столешницей, многоуровневым потолком и барной стойкой
Источник вдохновения для домашнего уюта: п-образная кухня среднего размера в классическом стиле с обеденным столом, черно-белыми фасадами, врезной мойкой, фасадами с утопленной филенкой, столешницей из кварцита, белым фартуком, фартуком из дерева, техникой под мебельный фасад, полом из керамической плитки, черным полом, черной столешницей, многоуровневым потолком и барной стойкой
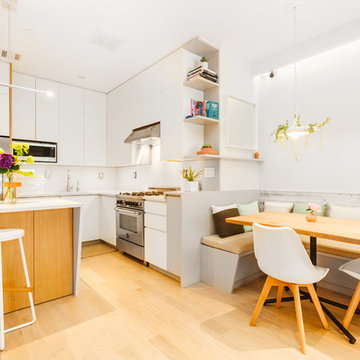
Источник вдохновения для домашнего уюта: угловая кухня в современном стиле с обеденным столом, врезной мойкой, плоскими фасадами, белыми фасадами, белым фартуком, техникой из нержавеющей стали, светлым паркетным полом, островом и бежевым полом
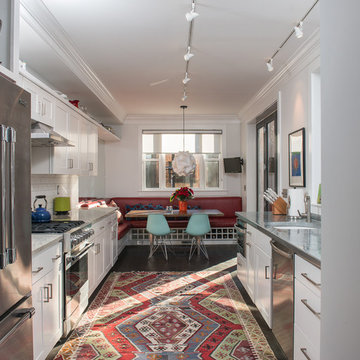
Kathy Ma, Studio By Mak http://www.studiobymak.com/#/special/splash/studio-by-mak/
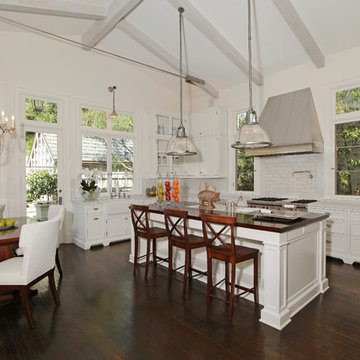
Beautifully designed by Giannetti Architects and skillfully built by Morrow & Morrow Construction in 2006 in the highly coveted guard gated Brentwood Circle. The stunning estate features 5bd/5.5ba including maid quarters, library, and detached pool house.
Designer finishes throughout with wide plank hardwood floors, crown molding, and interior service elevator. Sumptuous master suite and bath with large terrace overlooking pool and yard. 3 additional bedroom suites + dance studio/4th bedroom upstairs.
Spacious family room with custom built-ins, eat-in cook's kitchen with top of the line appliances and butler's pantry & nook. Formal living room w/ french limestone fireplace designed by Steve Gianetti and custom made in France, dining room, and office/library with floor-to ceiling mahogany built-in bookshelves & rolling ladder. Serene backyard with swimmer's pool & spa. Private and secure yet only minutes to the Village. This is a rare offering. Listed with Steven Moritz & Bruno Abisror. Post Rain - Jeff Ong Photos
www.124northgunston.com
http://www.abisrorproperties.com/gunston.html
http://stevenmoritz.com/
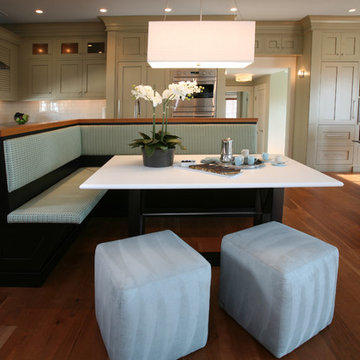
Asher Associates Architects;
Brandywine Developers, Builder;
Will Bellis, Interiors;
Charles Hess, Landscaping;
John Dimaio, Photography
Идея дизайна: кухня-гостиная в морском стиле с фасадами в стиле шейкер и бежевыми фасадами
Идея дизайна: кухня-гостиная в морском стиле с фасадами в стиле шейкер и бежевыми фасадами
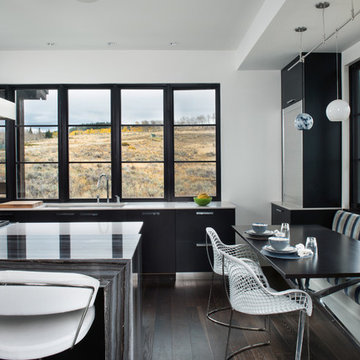
На фото: кухня в современном стиле с обеденным столом, врезной мойкой, плоскими фасадами, черными фасадами, мраморной столешницей, темным паркетным полом, островом и окном с
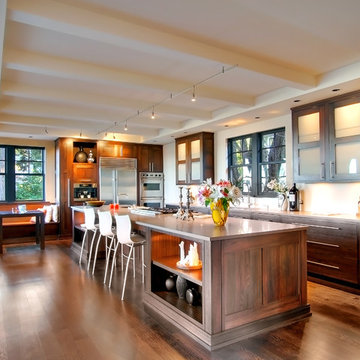
Источник вдохновения для домашнего уюта: большая угловая кухня в современном стиле с обеденным столом, стеклянными фасадами, темными деревянными фасадами, белым фартуком, техникой из нержавеющей стали, врезной мойкой, темным паркетным полом, островом и барной стойкой
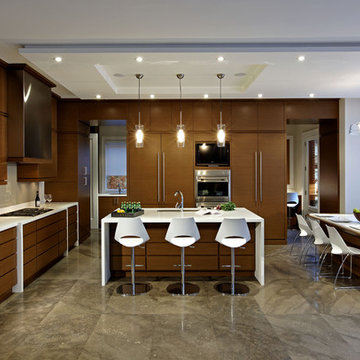
Photographer: David Whittaker
Источник вдохновения для домашнего уюта: угловая кухня в современном стиле с обеденным столом, плоскими фасадами, темными деревянными фасадами и техникой из нержавеющей стали
Источник вдохновения для домашнего уюта: угловая кухня в современном стиле с обеденным столом, плоскими фасадами, темными деревянными фасадами и техникой из нержавеющей стали
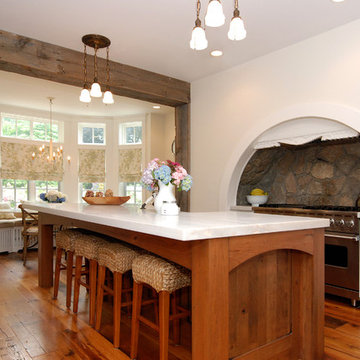
Стильный дизайн: большая угловая кухня в стиле рустика с техникой из нержавеющей стали, фасадами с утопленной филенкой, белыми фасадами, накладной мойкой, серым фартуком, паркетным полом среднего тона, островом, обеденным столом и эркером - последний тренд
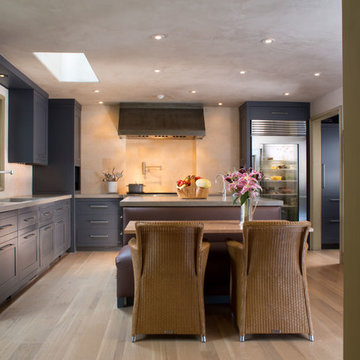
Photography by: David Burroughs
Идея дизайна: угловая кухня в средиземноморском стиле с столешницей из бетона, техникой из нержавеющей стали, фасадами в стиле шейкер, синими фасадами и обеденным столом
Идея дизайна: угловая кухня в средиземноморском стиле с столешницей из бетона, техникой из нержавеющей стали, фасадами в стиле шейкер, синими фасадами и обеденным столом
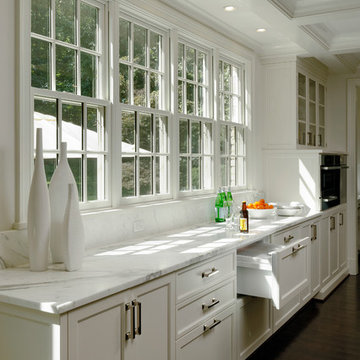
Great Falls, Virginia - Traditional - Kitchen Design by #JenniferGilmer. Photography by Bob Narod. http://gilmerkitchens.com/
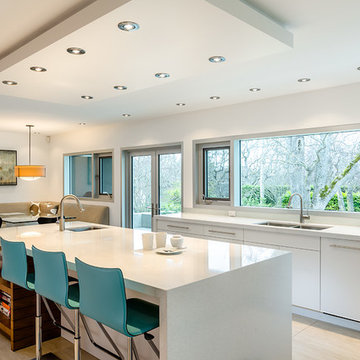
Custom modern home renovation by Maximilian Huxley Construction
Пример оригинального дизайна: кухня в современном стиле с обеденным столом, двойной мойкой, плоскими фасадами, белыми фасадами, белым фартуком и окном
Пример оригинального дизайна: кухня в современном стиле с обеденным столом, двойной мойкой, плоскими фасадами, белыми фасадами, белым фартуком и окном

Free ebook, Creating the Ideal Kitchen. DOWNLOAD NOW
Our clients and their three teenage kids had outgrown the footprint of their existing home and felt they needed some space to spread out. They came in with a couple of sets of drawings from different architects that were not quite what they were looking for, so we set out to really listen and try to provide a design that would meet their objectives given what the space could offer.
We started by agreeing that a bump out was the best way to go and then decided on the size and the floor plan locations of the mudroom, powder room and butler pantry which were all part of the project. We also planned for an eat-in banquette that is neatly tucked into the corner and surrounded by windows providing a lovely spot for daily meals.
The kitchen itself is L-shaped with the refrigerator and range along one wall, and the new sink along the exterior wall with a large window overlooking the backyard. A large island, with seating for five, houses a prep sink and microwave. A new opening space between the kitchen and dining room includes a butler pantry/bar in one section and a large kitchen pantry in the other. Through the door to the left of the main sink is access to the new mudroom and powder room and existing attached garage.
White inset cabinets, quartzite countertops, subway tile and nickel accents provide a traditional feel. The gray island is a needed contrast to the dark wood flooring. Last but not least, professional appliances provide the tools of the trade needed to make this one hardworking kitchen.
Designed by: Susan Klimala, CKD, CBD
Photography by: Mike Kaskel
For more information on kitchen and bath design ideas go to: www.kitchenstudio-ge.com

На фото: большая угловая кухня в классическом стиле с техникой из нержавеющей стали, мраморной столешницей, обеденным столом, фасадами с выступающей филенкой, темными деревянными фасадами, темным паркетным полом, островом и белой столешницей
Кухня с фасадами разных видов – фото дизайна интерьера
5