Кухня с фасадами разных видов – фото дизайна интерьера
Сортировать:
Бюджет
Сортировать:Популярное за сегодня
1 - 20 из 74 фото
1 из 3

The nearly 10’ island is an ideal place for food prep, a quick bite, buffet set-up, or sharing a glass of wine with friends. 2.5” thick marble countertop on the island gives substance and a professional feel.
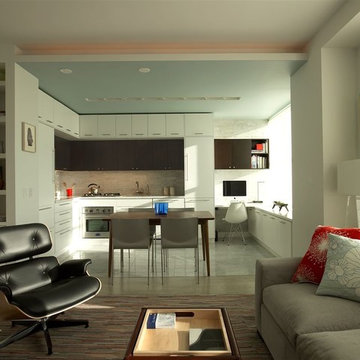
Products Used:
Cabinetry: contemporary custom cabinets By Urban Homes
Wood Species: Painted MDF
Minimalist style kitchen design from Urban Homes custom cabinet line. The kitchen excludes the unnecessary details, but retains the user-friendly core. Pictured here are Minimalist kitchens with MDF painted doors and cherry finishes
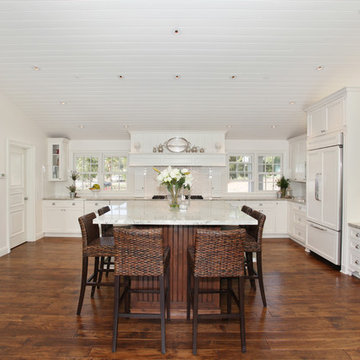
Traditional and transitional space. Complete remodel of 4500 sf country home. White cabinetry, dark wood floors.
Пример оригинального дизайна: кухня в классическом стиле с фасадами с утопленной филенкой, белыми фасадами и техникой под мебельный фасад
Пример оригинального дизайна: кухня в классическом стиле с фасадами с утопленной филенкой, белыми фасадами и техникой под мебельный фасад
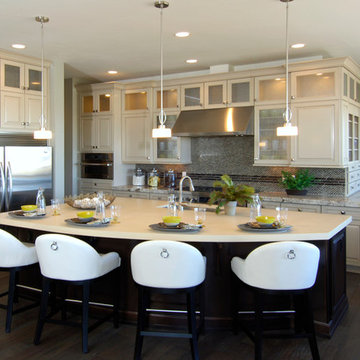
Идея дизайна: угловая кухня в классическом стиле с фасадами с выступающей филенкой, бежевыми фасадами, фартуком из плитки мозаики и техникой из нержавеющей стали
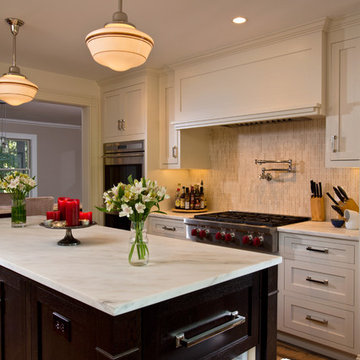
Scott Bergman Photography
На фото: угловая кухня среднего размера в стиле неоклассика (современная классика) с фасадами с утопленной филенкой, темными деревянными фасадами, бежевым фартуком, фартуком из удлиненной плитки, техникой из нержавеющей стали, обеденным столом, с полувстраиваемой мойкой (с передним бортиком), мраморной столешницей и паркетным полом среднего тона с
На фото: угловая кухня среднего размера в стиле неоклассика (современная классика) с фасадами с утопленной филенкой, темными деревянными фасадами, бежевым фартуком, фартуком из удлиненной плитки, техникой из нержавеющей стали, обеденным столом, с полувстраиваемой мойкой (с передним бортиком), мраморной столешницей и паркетным полом среднего тона с
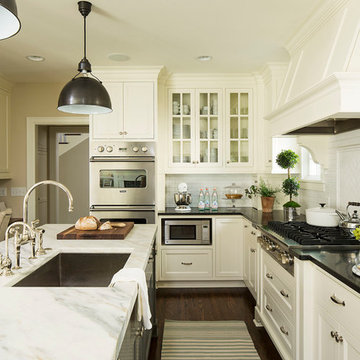
Martha O'Hara Interiors, Interior Design | Troy Thies, Photography
На фото: кухня в классическом стиле с врезной мойкой, стеклянными фасадами, белыми фасадами, белым фартуком, фартуком из плитки кабанчик, техникой из нержавеющей стали, темным паркетным полом, островом и обоями на стенах с
На фото: кухня в классическом стиле с врезной мойкой, стеклянными фасадами, белыми фасадами, белым фартуком, фартуком из плитки кабанчик, техникой из нержавеющей стали, темным паркетным полом, островом и обоями на стенах с
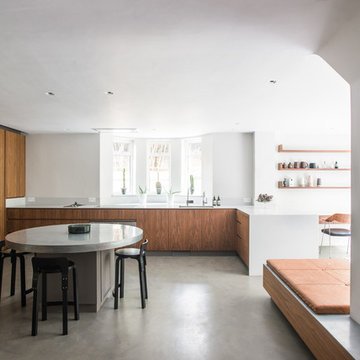
JT Design Specification | Overview
Key Design: JT Original in Veneer
Cladding: American black walnut [custom-veneered]
Handle / Substrate: American black walnut [solid timber]
Fascia: American black walnut
Worktops: JT Corian® Shell [Pearl Grey Corian®]
Appliances & Fitments: Gaggenau Full Surface Induction Hob, Vario 200 Series Steamer, EB388 Wide Oven, Fridge & Freezer, Miele Dishwasher & Wine Cooler, Westin Stratus Compact Ceiling Extractor, Dornbracht Tara Classic Taps
Photography by Alexandria Hall
Private client
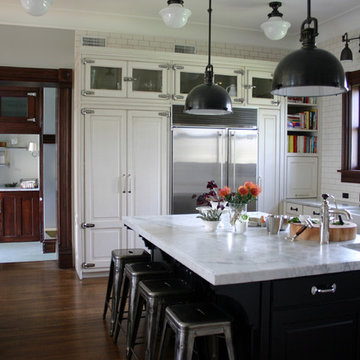
Источник вдохновения для домашнего уюта: кухня в классическом стиле с фартуком из плитки кабанчик, с полувстраиваемой мойкой (с передним бортиком), белыми фасадами, белым фартуком, техникой из нержавеющей стали, мраморной столешницей и фасадами с декоративным кантом
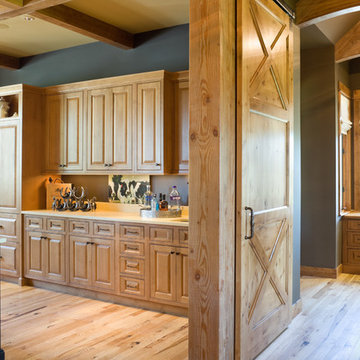
This wonderful home is photographed by Bob Greenspan
Идея дизайна: кухня в стиле рустика с фасадами с выступающей филенкой
Идея дизайна: кухня в стиле рустика с фасадами с выступающей филенкой
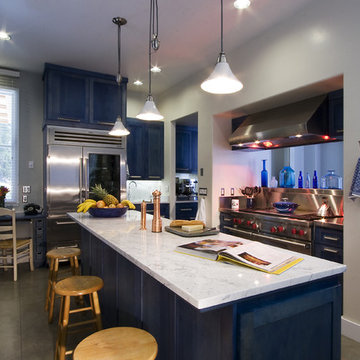
Пример оригинального дизайна: кухня в современном стиле с техникой из нержавеющей стали, фасадами в стиле шейкер и синими фасадами
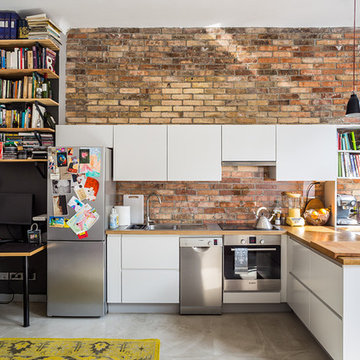
На фото: маленькая угловая кухня в стиле лофт с плоскими фасадами, белыми фасадами, деревянной столешницей, красным фартуком, техникой из нержавеющей стали, бетонным полом и полуостровом для на участке и в саду с
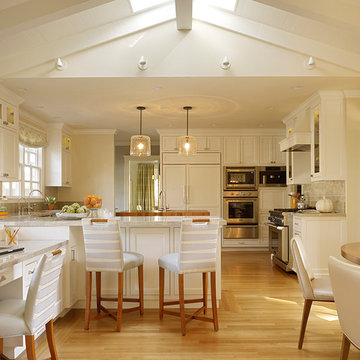
This kitchen remodel features hand-cast cabinet hardware, custom backsplash tile and beautiful island pendants.
Photo: Matthew Millman
Источник вдохновения для домашнего уюта: большая п-образная кухня в стиле неоклассика (современная классика) с техникой под мебельный фасад, обеденным столом, фасадами с утопленной филенкой, белыми фасадами, серым фартуком, столешницей из кварцита, фартуком из каменной плитки, паркетным полом среднего тона, островом, коричневым полом и окном
Источник вдохновения для домашнего уюта: большая п-образная кухня в стиле неоклассика (современная классика) с техникой под мебельный фасад, обеденным столом, фасадами с утопленной филенкой, белыми фасадами, серым фартуком, столешницей из кварцита, фартуком из каменной плитки, паркетным полом среднего тона, островом, коричневым полом и окном
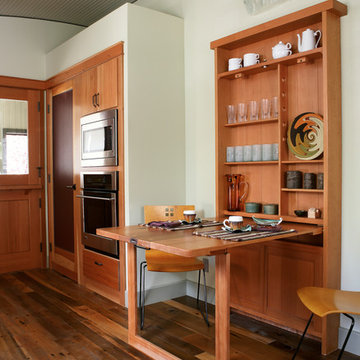
Идея дизайна: кухня в современном стиле с обеденным столом, плоскими фасадами и фасадами цвета дерева среднего тона
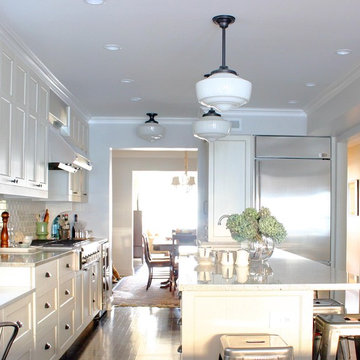
На фото: кухня в классическом стиле с техникой из нержавеющей стали, фасадами в стиле шейкер, белыми фасадами, белым фартуком, фартуком из плитки кабанчик и гранитной столешницей с

Свежая идея для дизайна: большая отдельная, угловая кухня в стиле кантри с стеклянными фасадами, бежевыми фасадами, разноцветным фартуком, техникой из нержавеющей стали, светлым паркетным полом, островом, с полувстраиваемой мойкой (с передним бортиком), столешницей из кварцита, фартуком из керамической плитки, коричневым полом и бежевой столешницей - отличное фото интерьера
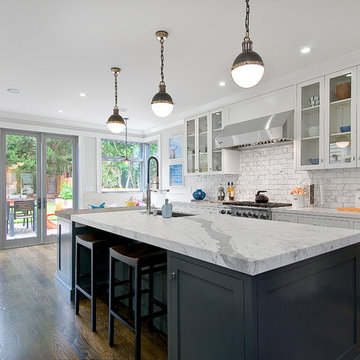
A typical post-1906 Noe Valley house is simultaneously restored, expanded and redesigned to keep what works and rethink what doesn’t. The front façade, is scraped and painted a crisp monochrome white—it worked. The new asymmetrical gabled rear addition takes the place of a windowless dead end box that didn’t. A “Great kitchen”, open yet formally defined living and dining rooms, a generous master suite, and kid’s rooms with nooks and crannies, all make for a newly designed house that straddles old and new.
Structural Engineer: Gregory Paul Wallace SE
General Contractor: Cardea Building Co.
Photographer: Open Homes Photography
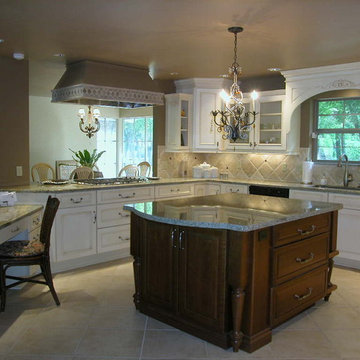
Идея дизайна: кухня в классическом стиле с фасадами с выступающей филенкой, белыми фасадами, бежевым фартуком и техникой под мебельный фасад
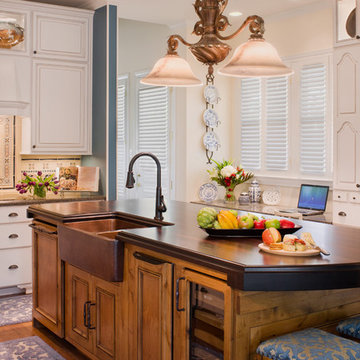
Пример оригинального дизайна: кухня в классическом стиле с двойной мойкой, фасадами с выступающей филенкой, белыми фасадами, деревянной столешницей и разноцветным фартуком

The transformation of this high-rise condo in the heart of San Francisco was literally from floor to ceiling. Studio Becker custom built everything from the bed and shoji screens to the interior doors and wall paneling...and of course the kitchen, baths and wardrobes!
It’s all Studio Becker in this master bedroom - teak light boxes line the ceiling, shoji sliding doors conceal the walk-in closet and house the flat screen TV. A custom teak bed with a headboard and storage drawers below transition into full-height night stands with mirrored fronts (with lots of storage inside) and interior up-lit shelving with a light valance above. A window seat that provides additional storage and a lounging area finishes out the room.
Teak wall paneling with a concealed touchless coat closet, interior shoji doors and a desk niche with an inset leather writing surface and cord catcher are just a few more of the customized features built for this condo.
This Collection M kitchen, in Manhattan, high gloss walnut burl and Rimini stainless steel, is packed full of fun features, including an eating table that hydraulically lifts from table height to bar height for parties, an in-counter appliance garage in a concealed elevation system and Studio Becker’s electric Smart drawer with custom inserts for sushi service, fine bone china and stemware.
Combinations of teak and black lacquer with custom vanity designs give these bathrooms the Asian flare the homeowner’s were looking for.
This project has been featured on HGTV's Million Dollar Rooms
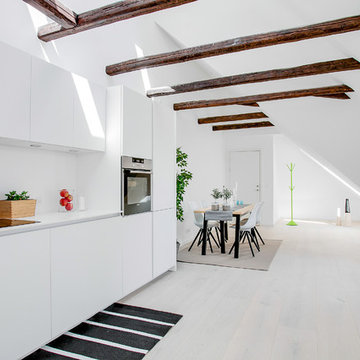
Busy Bees Photography
Идея дизайна: прямая кухня-гостиная среднего размера в скандинавском стиле с плоскими фасадами, белыми фасадами, техникой из нержавеющей стали, светлым паркетным полом и столешницей из ламината без острова
Идея дизайна: прямая кухня-гостиная среднего размера в скандинавском стиле с плоскими фасадами, белыми фасадами, техникой из нержавеющей стали, светлым паркетным полом и столешницей из ламината без острова
Кухня с фасадами разных видов – фото дизайна интерьера
1