Кухня с фасадами разных видов – фото дизайна интерьера
Сортировать:
Бюджет
Сортировать:Популярное за сегодня
41 - 60 из 157 фото
1 из 3
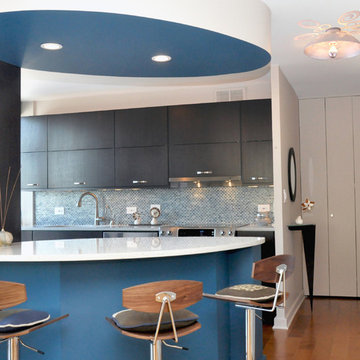
На фото: кухня в стиле модернизм с фартуком из плитки мозаики, техникой из нержавеющей стали, синим фартуком и плоскими фасадами
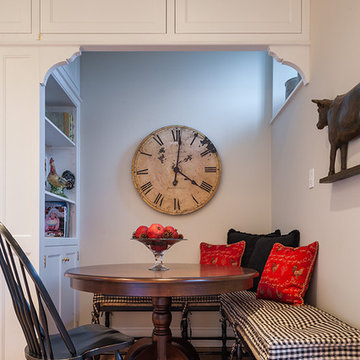
Photo: Tom Crane
Architect: Peter Zimmerman Architects
Свежая идея для дизайна: кухня в стиле кантри с фасадами с утопленной филенкой и белыми фасадами - отличное фото интерьера
Свежая идея для дизайна: кухня в стиле кантри с фасадами с утопленной филенкой и белыми фасадами - отличное фото интерьера
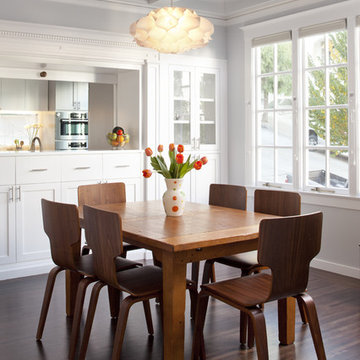
На фото: кухня в классическом стиле с обеденным столом, фасадами с утопленной филенкой и белыми фасадами
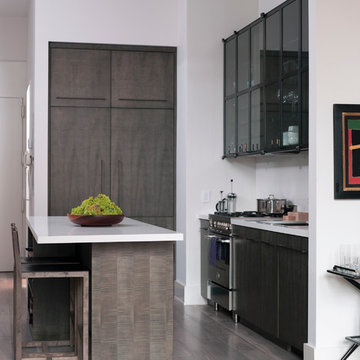
2 Bedrooms / 2,200 Square Feet
This pied-à-terre loft with soaring fourteen foot ceilings, sits within a classic cast iron building in the heart of Noho, NYC. It is home to a couple who are serious about their art. DHD worked on this project from the onset of design and construction, allowing for a clear harmony between the architecture and design. The wide plank grey oak floors and white gallery walls set the palette for an art filled environment. A custom designed silk rug fills the main space, while the large-scale Lindsey Adelman light installation hangs above. The furniture, a mix of vintage and classic contemporary, were carefully curated to create a home that is elegant and subtle yet eclectic. The use of cowhide, mohair, woven leather and velvet create subtle textures against the painted brick and wood planked walls.
Artists: Burning plane photo: Richard Mosse
Sculpture coffee table: Roy Gussow
Drawings in the wall unit: Louise Bourgeois and Tracey Emin
Custom Metal Artist: Todd Fouser of Face Design & Fabrication
http://facedesign.com
Photography by: Rick Lew
www.ricklew.com
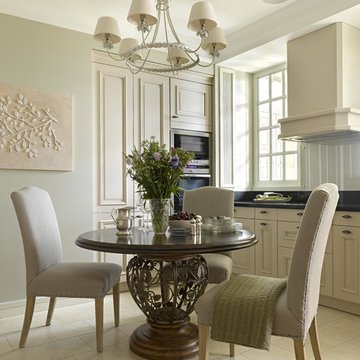
Идея дизайна: маленькая параллельная кухня в стиле неоклассика (современная классика) с обеденным столом, фасадами с выступающей филенкой, бежевыми фасадами, столешницей из кварцевого агломерата, фартуком из стекла, техникой из нержавеющей стали и полом из керамогранита без острова для на участке и в саду
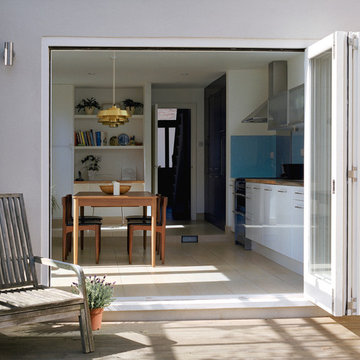
На фото: маленькая прямая кухня в современном стиле с обеденным столом, плоскими фасадами, белыми фасадами, деревянной столешницей, синим фартуком и техникой из нержавеющей стали без острова для на участке и в саду с
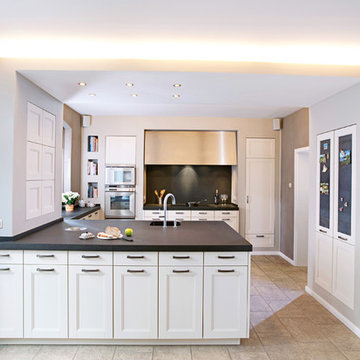
Die Trockenbauelemente für Kochbereich, Öfen und Stauraum werden montiert. Optischer Fokus wird der klassisch gestaltete Dunstabzug mit flankierenden
Hochschränken. Alles greift harmonisch sanft ineinander.

Источник вдохновения для домашнего уюта: угловая, светлая кухня в стиле неоклассика (современная классика) с с полувстраиваемой мойкой (с передним бортиком), фасадами в стиле шейкер, белыми фасадами, серым фартуком, фартуком из стеклянной плитки, техникой из нержавеющей стали, островом, серым полом и двухцветным гарнитуром

In the center of the kitchen is a waterfall island with classic marble countertop, oversized brass geometric pendants, and blue faux leather stools with brass frames. The tile backsplash behind the oven is a geometric marble with metallic inlay which creates a glamorous patterning.
Photo: David Livingston

A dated 1980’s home became the perfect place for entertaining in style.
Stylish and inventive, this home is ideal for playing games in the living room while cooking and entertaining in the kitchen. An unusual mix of materials reflects the warmth and character of the organic modern design, including red birch cabinets, rare reclaimed wood details, rich Brazilian cherry floors and a soaring custom-built shiplap cedar entryway. High shelves accessed by a sliding library ladder provide art and book display areas overlooking the great room fireplace. A custom 12-foot folding door seamlessly integrates the eat-in kitchen with the three-season porch and deck for dining options galore. What could be better for year-round entertaining of family and friends? Call today to schedule an informational visit, tour, or portfolio review.
BUILDER: Streeter & Associates
ARCHITECT: Peterssen/Keller
INTERIOR: Eminent Interior Design
PHOTOGRAPHY: Paul Crosby Architectural Photography
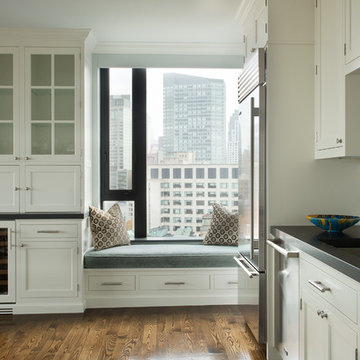
Custom Window Seat with Storage :
Adams + Beasley Associates,
Custom Builders :
Photo by Eric Roth :
Interior Design by Lewis Interiors
Идея дизайна: маленькая п-образная кухня в классическом стиле с врезной мойкой, фасадами с утопленной филенкой, белыми фасадами, серым фартуком, фартуком из плитки кабанчик, техникой из нержавеющей стали, обеденным столом и островом для на участке и в саду
Идея дизайна: маленькая п-образная кухня в классическом стиле с врезной мойкой, фасадами с утопленной филенкой, белыми фасадами, серым фартуком, фартуком из плитки кабанчик, техникой из нержавеющей стали, обеденным столом и островом для на участке и в саду

Photography: David Dietrich
Builder: Tyner Construction
Interior Design: Kathryn Long, ASID
На фото: кухня в классическом стиле с с полувстраиваемой мойкой (с передним бортиком), кладовкой, открытыми фасадами, зелеными фасадами, белым фартуком и фартуком из плитки кабанчик
На фото: кухня в классическом стиле с с полувстраиваемой мойкой (с передним бортиком), кладовкой, открытыми фасадами, зелеными фасадами, белым фартуком и фартуком из плитки кабанчик
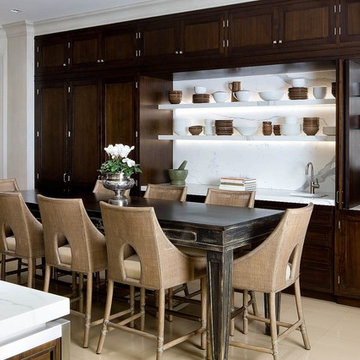
Brandon Barré Photography
Источник вдохновения для домашнего уюта: кухня в современном стиле с обеденным столом, фасадами с утопленной филенкой, темными деревянными фасадами и белым фартуком
Источник вдохновения для домашнего уюта: кухня в современном стиле с обеденным столом, фасадами с утопленной филенкой, темными деревянными фасадами и белым фартуком
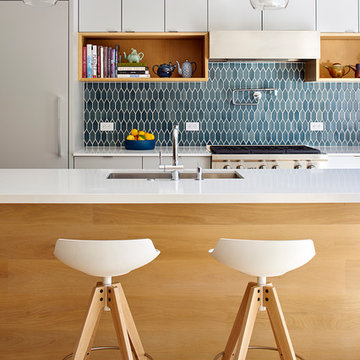
bruce damonte
Свежая идея для дизайна: большая кухня в современном стиле с врезной мойкой, плоскими фасадами, белыми фасадами, столешницей из кварцевого агломерата, синим фартуком, техникой из нержавеющей стали, светлым паркетным полом, островом и бежевым полом - отличное фото интерьера
Свежая идея для дизайна: большая кухня в современном стиле с врезной мойкой, плоскими фасадами, белыми фасадами, столешницей из кварцевого агломерата, синим фартуком, техникой из нержавеющей стали, светлым паркетным полом, островом и бежевым полом - отличное фото интерьера
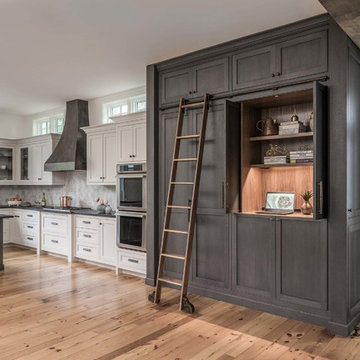
A key storage feature in this space is the large built in pantry. full walnut interior, finished with Rubio oil in a custom blend of grays. The desk area has multiple outlets for charging as well as lots of storage. This is the epicenter of the home. Pocket doors close it off and hide any 'work in progress'. Sliding ladder makes upper storage accessible.
Photography by Eric Roth
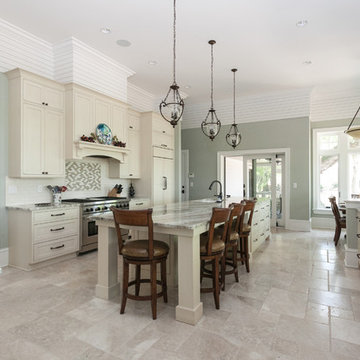
For more information, call Cook Bonner Construction at (843) 795-9301 or visit cookbonner.com.
Photograph by Kaylen Saxon of Charleston Home + Design magazine.
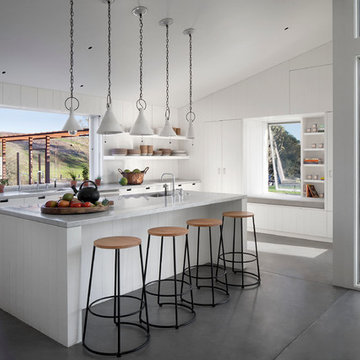
Architects: Turnbull Griffin Haesloop (Design principal Eric Haesloop FAIA, Jule Tsai, Mark Hoffman)
Landscape architects: Lutsko Associates
Interiors: Erin Martin Design
Contractor: Sawyer Construction
Windows: Blomberg aluminum windows, powder coated
Paint: Mountain Peak White by Benjamin Moore
Cabinets: Custom by Sawyer Construction
Pictured floor: concrete radiant floor
Photo by David Wakely
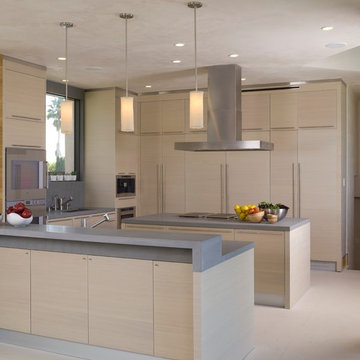
Hollywood Hills Home by LoriDennis.com Interior Design KenHayden.com Photo
Источник вдохновения для домашнего уюта: п-образная кухня в современном стиле с техникой из нержавеющей стали, плоскими фасадами и светлыми деревянными фасадами
Источник вдохновения для домашнего уюта: п-образная кухня в современном стиле с техникой из нержавеющей стали, плоскими фасадами и светлыми деревянными фасадами
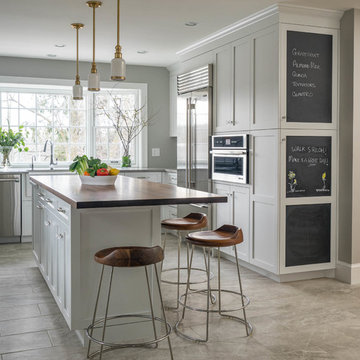
Blackboard paint makes good use of end cabinets. Beautiful island with wood surface and traditional pendants.#Thoughtfully designed, beautifully tailored.
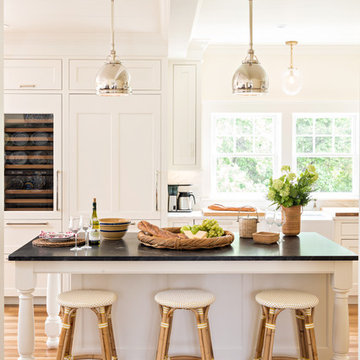
Kitchen, Cape Cod Project
Photo by Dan Cutrona
Пример оригинального дизайна: угловая кухня-гостиная среднего размера в стиле неоклассика (современная классика) с с полувстраиваемой мойкой (с передним бортиком), плоскими фасадами, белыми фасадами, мраморной столешницей, белым фартуком, фартуком из каменной плиты, техникой из нержавеющей стали, паркетным полом среднего тона, островом и коричневым полом
Пример оригинального дизайна: угловая кухня-гостиная среднего размера в стиле неоклассика (современная классика) с с полувстраиваемой мойкой (с передним бортиком), плоскими фасадами, белыми фасадами, мраморной столешницей, белым фартуком, фартуком из каменной плиты, техникой из нержавеющей стали, паркетным полом среднего тона, островом и коричневым полом
Кухня с фасадами разных видов – фото дизайна интерьера
3