Кухня с фасадами любого цвета и стеклянной столешницей – фото дизайна интерьера
Сортировать:
Бюджет
Сортировать:Популярное за сегодня
141 - 160 из 2 623 фото
1 из 3
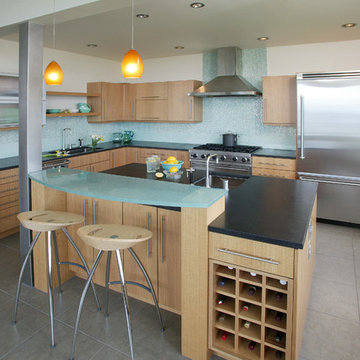
Пример оригинального дизайна: угловая кухня в современном стиле с техникой из нержавеющей стали, стеклянной столешницей, плоскими фасадами, светлыми деревянными фасадами, синим фартуком, бирюзовой столешницей и барной стойкой
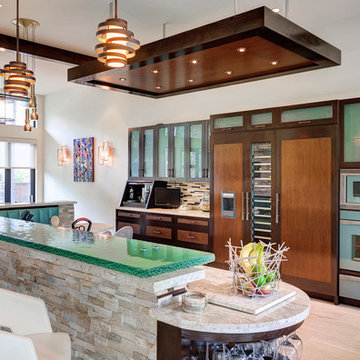
На фото: кухня в современном стиле с стеклянными фасадами, темными деревянными фасадами, стеклянной столешницей, разноцветным фартуком, фартуком из удлиненной плитки, техникой под мебельный фасад и зеленой столешницей с
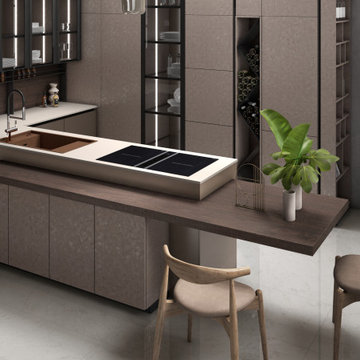
The open wine cellar column is
one of the special features of our
Ares Collection project. It is made
of anodized sheet metal and adds a
strikingly elegant touch to the kitchen
layout.
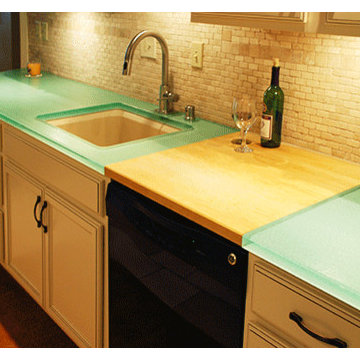
This Louisville, Kentucky, Residential Kitchen Remodel displays a mix of surfaces and textures. Custom glass countertop is paired with butcher block, warm-white painted cabinets, black appliances, under-mount sink and a stone- tile back splash for a transitional kitchen design that is both sophisticated and accessible. This galley kitchen is a more traditional, french country design, elevated by the clever surprise of the custom, blue green glass counter top. Cast and Fused glass is machine edged, hand polished and back painted; Fabrication by J.C. Moag Glass, located in Jeffersonville, Indiana and servicing Ketuckiana and the Ohio valley area. J.C. Moag Co. and their installation team, Hot Rush Glass, make and install kitchen/ bathroom countertops and bars to a builder or client's specifications. photo credits: jcmoag
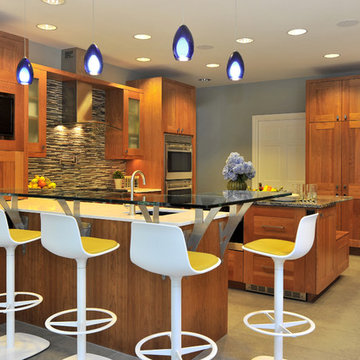
Свежая идея для дизайна: большая кухня в современном стиле с техникой из нержавеющей стали, стеклянной столешницей, обеденным столом, врезной мойкой, фасадами цвета дерева среднего тона, разноцветным фартуком, полом из керамической плитки и островом - отличное фото интерьера
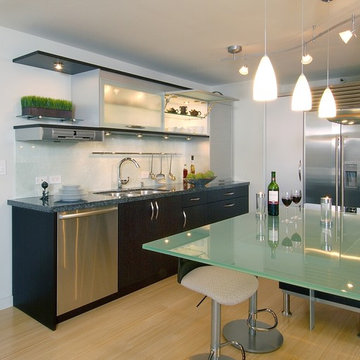
Источник вдохновения для домашнего уюта: кухня в современном стиле с стеклянными фасадами, врезной мойкой, темными деревянными фасадами, стеклянной столешницей, техникой из нержавеющей стали, белым фартуком и зеленой столешницей
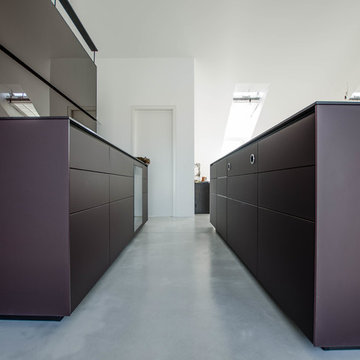
Valcucine New Logica
Идея дизайна: огромная параллельная кухня в современном стиле с обеденным столом, одинарной мойкой, стеклянными фасадами, фиолетовыми фасадами, стеклянной столешницей, фартуком из стекла, черной техникой, бетонным полом, островом, серым полом и фиолетовой столешницей
Идея дизайна: огромная параллельная кухня в современном стиле с обеденным столом, одинарной мойкой, стеклянными фасадами, фиолетовыми фасадами, стеклянной столешницей, фартуком из стекла, черной техникой, бетонным полом, островом, серым полом и фиолетовой столешницей
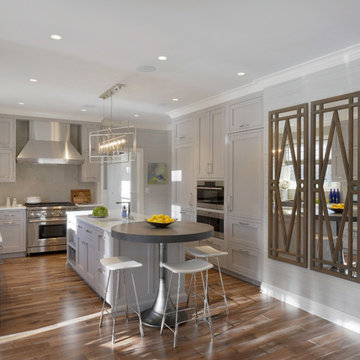
This expansive traditional kitchen by senior designer, Randy O'Kane features Bilotta Collection cabinets in a mix of rift cut white ash with a stain for both the tall and the wall cabinets and Smoke Embers paint for the base cabinets. The perimeter wall cabinets are double-stacked for extra storage. Countertops, supplied by Amendola Marble, are Bianco Specchio, a white glass, and the backsplash is limestone. The custom table off the island is wide planked stained wood on a base of blackened stainless steel by Brooks Custom, perfect for eating casual meals. Off to the side is a larger dining area with a custom banquette. Brooks Custom also supplied the stainless steel farmhouse sink below the window. There is a secondary prep sink at the island. The faucets are by Dornbracht and appliances are a mix of Sub-Zero and Wolf. Designer: Randy O’Kane. Photo Credit: Peter Krupenye
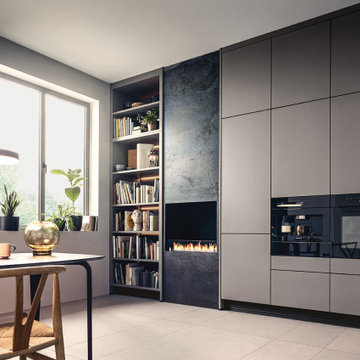
Room to breathe: mit ihren fein mattierten Glasfronten in Achatgrau, die sich L-förmig an die Wand schmiegen und in der Mitte Platz für einen großzügigen Essbereich lassen, verströmt die Küche wohnliche Gelassenheit. Ein Gaskamin und das in die Front integrierte Bücherregal unterstreichen den wohnlichen Charakter der Küche.
Room to breathe: with its matt glass surfaces in agate grey and the L shape that leaves room for a generous dining area, the kitchen exudes a comfortable feel. A gas fireplace and the bookshelf that is integrated into the kitchen front underline the kitchen‘s homely character.
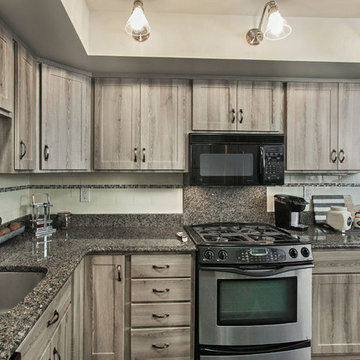
So this customer has a beautiful gray granite countertop. I mean gorgeous! And lets add that it probably was quite the investment during one of their remodels.
Many times, homeowners think they will upgrade the countertops to stone and it will transform the kitchen. Not the case. It typically makes the kitchen look even worse. So what do we do now? Cabinet refacing really got this homeowner out of a pickle!
You can't move a granite countertop, it will most likely crack at its weakest point. Cabinet refacing is the only answer, unless you want to throw away a perfectly good and loved granite countertop.
This homeowner chose our new color, Barnwood for her refacing project. Why not? it's pretty, trendy and rich. Really adds character to this kitchen design. The black floors made it a sophisticated design and balances the room perfectly.
Every room should have 1 black component in it--choosing the floors was genius. You can always brighten up with decor items, like red or orange to add a touches of color. Bold and beautiful!
Photographer: David Glasofer
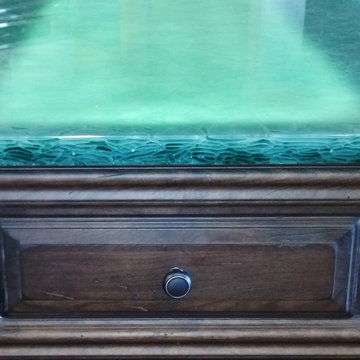
AFTER PHOTO- Glass counter top with LED lighting turned on. The radiant Aquamarine glass upper counter on the island is from Glass by Pental. We added LED lighting beneath the glass counter which can be switched on whenever the client want a splash of color for when company comes or add more light into the room. The other slab counters are Esmeralda Rose granite on the perimeter of kitchen, as well as the lower island counter next to the cook top.
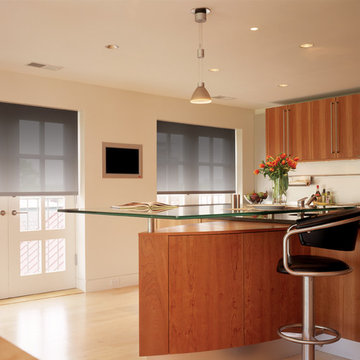
На фото: п-образная кухня среднего размера в стиле модернизм с обеденным столом, врезной мойкой, плоскими фасадами, фасадами цвета дерева среднего тона, стеклянной столешницей, белым фартуком, светлым паркетным полом, островом и бежевым полом с
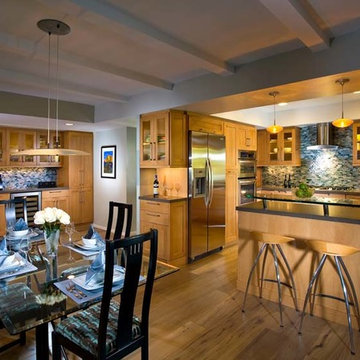
This kitchen located in Rossmoor, designed by Jonathan Salmon, is a complete transformation from what it was before. The Brookhaven cabinetry with the glass paned doors give the room a more open look and feel. The unique use of glass in this kitchen is very apparent in the glass table, elevated glass countertop for the bar seating, as well as the custom tempered glass and stainless steel hood. The stainless steel Sub Zero refrigerator goes along perfectly with the other stainless steel appliances throughout the kitchen. The double bowl sink makes sure that our client has plenty of room to prep a luxurious meal. The lighting in this room was hand-picked to make sure that each light would really bring the room together. We did this by pairing the LED lights with hanging lights throughout the kitchen and dining area. In this kitchen we added in the mosaic glass backsplash makes the room pop. By working closely with our client we also picked a wine refrigerator that was exactly what the client wanted. We located this wine refrigerator in a spot that is easily accessible and perfect for serving decadent buffet style meals.

We are so proud of our client Karen Burrise from Ice Interiors Design to be featured in Vanity Fair. We supplied Italian kitchen and bathrooms for her project.

Пример оригинального дизайна: большая угловая, отдельная кухня в современном стиле с врезной мойкой, плоскими фасадами, светлыми деревянными фасадами, белым фартуком, паркетным полом среднего тона, стеклянной столешницей, фартуком из стеклянной плитки и техникой под мебельный фасад без острова
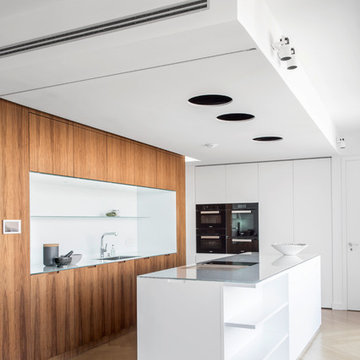
Fotograf: Jens Bösenberg http://jensboesenberg.de
На фото: прямая кухня в стиле модернизм с накладной мойкой, плоскими фасадами, белыми фасадами, стеклянной столешницей, белым фартуком, черной техникой, светлым паркетным полом, островом и двухцветным гарнитуром с
На фото: прямая кухня в стиле модернизм с накладной мойкой, плоскими фасадами, белыми фасадами, стеклянной столешницей, белым фартуком, черной техникой, светлым паркетным полом, островом и двухцветным гарнитуром с

Kitchen, Photos by Light Studies
Источник вдохновения для домашнего уюта: огромная угловая кухня в классическом стиле с обеденным столом, с полувстраиваемой мойкой (с передним бортиком), фасадами в стиле шейкер, белыми фасадами, стеклянной столешницей, зеленым фартуком, фартуком из цементной плитки, черной техникой, островом и белой столешницей
Источник вдохновения для домашнего уюта: огромная угловая кухня в классическом стиле с обеденным столом, с полувстраиваемой мойкой (с передним бортиком), фасадами в стиле шейкер, белыми фасадами, стеклянной столешницей, зеленым фартуком, фартуком из цементной плитки, черной техникой, островом и белой столешницей
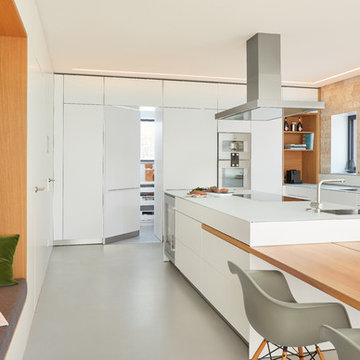
Florian Thierer Photography
Свежая идея для дизайна: большая угловая кухня в современном стиле с обеденным столом, монолитной мойкой, плоскими фасадами, белыми фасадами, стеклянной столешницей, бежевым фартуком, фартуком из каменной плиты, полом из винила, островом, серым полом и белой столешницей - отличное фото интерьера
Свежая идея для дизайна: большая угловая кухня в современном стиле с обеденным столом, монолитной мойкой, плоскими фасадами, белыми фасадами, стеклянной столешницей, бежевым фартуком, фартуком из каменной плиты, полом из винила, островом, серым полом и белой столешницей - отличное фото интерьера
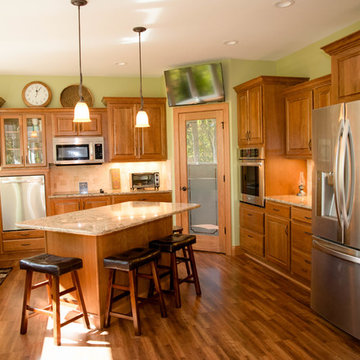
Пример оригинального дизайна: отдельная, п-образная кухня среднего размера в классическом стиле с врезной мойкой, фасадами с выступающей филенкой, фасадами цвета дерева среднего тона, стеклянной столешницей, бежевым фартуком, фартуком из керамической плитки, техникой из нержавеющей стали, темным паркетным полом, островом и коричневым полом
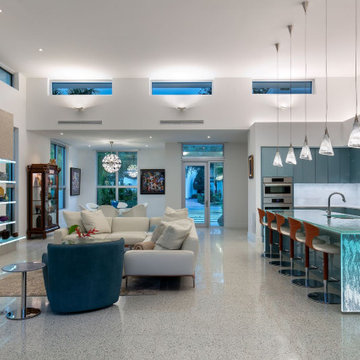
Источник вдохновения для домашнего уюта: параллельная кухня-гостиная среднего размера в стиле модернизм с врезной мойкой, плоскими фасадами, синими фасадами, стеклянной столешницей, белым фартуком, фартуком из керамической плитки, техникой из нержавеющей стали, полом из терраццо, островом, разноцветным полом и синей столешницей
Кухня с фасадами любого цвета и стеклянной столешницей – фото дизайна интерьера
8