Кухня с фасадами любого цвета и разноцветным фартуком – фото дизайна интерьера
Сортировать:
Бюджет
Сортировать:Популярное за сегодня
221 - 240 из 107 123 фото
1 из 3
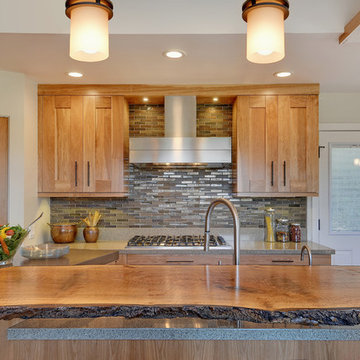
Photo by: Scott Dubose
На фото: кухня в современном стиле с фасадами в стиле шейкер, фасадами цвета дерева среднего тона и разноцветным фартуком с
На фото: кухня в современном стиле с фасадами в стиле шейкер, фасадами цвета дерева среднего тона и разноцветным фартуком с

Photo Credit: Mark Ehlen
Done in collaboration with Rob Edman of edmanhill Interior Design
На фото: отдельная кухня в стиле ретро с фартуком из плитки мозаики, разноцветным фартуком, плоскими фасадами и фасадами цвета дерева среднего тона
На фото: отдельная кухня в стиле ретро с фартуком из плитки мозаики, разноцветным фартуком, плоскими фасадами и фасадами цвета дерева среднего тона
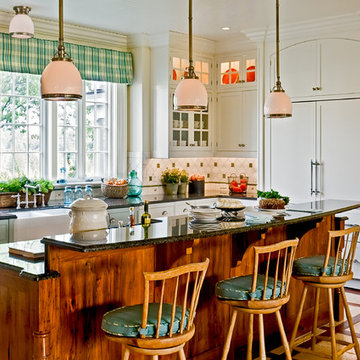
Country Home. Photographer: Rob Karosis
Свежая идея для дизайна: кухня в классическом стиле с техникой под мебельный фасад, с полувстраиваемой мойкой (с передним бортиком), белыми фасадами, гранитной столешницей, разноцветным фартуком, обеденным столом, фасадами с утопленной филенкой и фартуком из керамической плитки - отличное фото интерьера
Свежая идея для дизайна: кухня в классическом стиле с техникой под мебельный фасад, с полувстраиваемой мойкой (с передним бортиком), белыми фасадами, гранитной столешницей, разноцветным фартуком, обеденным столом, фасадами с утопленной филенкой и фартуком из керамической плитки - отличное фото интерьера
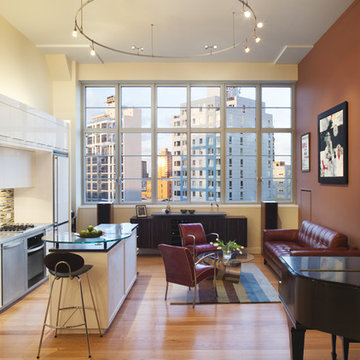
© Robert Granoff
www.robertgranoff.com
http://prestigecustom.com/
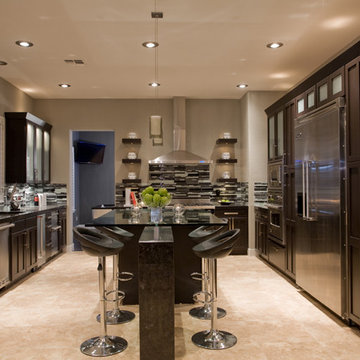
Contemporary black, white, and gray kitchen, with travertine floors, marron cohiba granite counter tops, and black and frosted glass cabinets. Viking appliances. Stone peninsula/island with glass top on stainless steel risers. Cantilevered shelves with recessed lighting flanking the range hood. Glass mosaic backsplash.
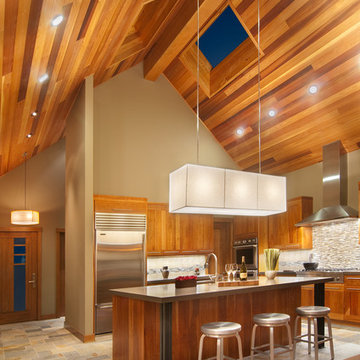
Photo by Asa Gilmore
Свежая идея для дизайна: кухня-гостиная в современном стиле с техникой из нержавеющей стали, фасадами цвета дерева среднего тона, разноцветным фартуком, столешницей из кварцевого агломерата и фартуком из удлиненной плитки - отличное фото интерьера
Свежая идея для дизайна: кухня-гостиная в современном стиле с техникой из нержавеющей стали, фасадами цвета дерева среднего тона, разноцветным фартуком, столешницей из кварцевого агломерата и фартуком из удлиненной плитки - отличное фото интерьера
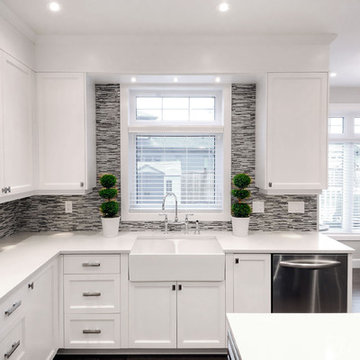
D&M Images
Идея дизайна: кухня в стиле неоклассика (современная классика) с стеклянными фасадами, с полувстраиваемой мойкой (с передним бортиком), обеденным столом, разноцветным фартуком, фартуком из удлиненной плитки, техникой из нержавеющей стали и черно-белыми фасадами
Идея дизайна: кухня в стиле неоклассика (современная классика) с стеклянными фасадами, с полувстраиваемой мойкой (с передним бортиком), обеденным столом, разноцветным фартуком, фартуком из удлиненной плитки, техникой из нержавеющей стали и черно-белыми фасадами
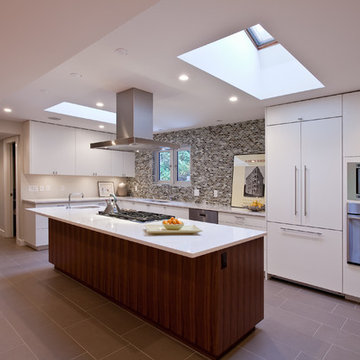
Свежая идея для дизайна: большая угловая кухня-гостиная в современном стиле с техникой из нержавеющей стали, плоскими фасадами, белыми фасадами, разноцветным фартуком, фартуком из плитки мозаики, врезной мойкой, столешницей из кварцевого агломерата, полом из керамогранита, островом и коричневым полом - отличное фото интерьера
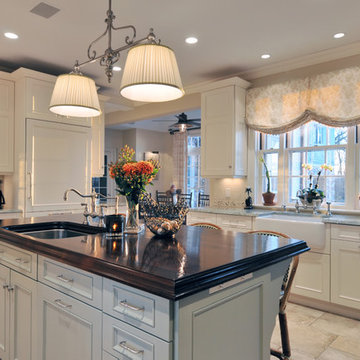
Designed by Ken Kelly, Kitchen Designs by Ken Kelly, Inc.
Antique White Wood Mode Cabinetry
kitchendesigns.com
Стильный дизайн: большая угловая кухня в классическом стиле с врезной мойкой, деревянной столешницей, обеденным столом, фасадами с утопленной филенкой, белыми фасадами, разноцветным фартуком, фартуком из керамической плитки, техникой из нержавеющей стали, полом из травертина, островом и барной стойкой - последний тренд
Стильный дизайн: большая угловая кухня в классическом стиле с врезной мойкой, деревянной столешницей, обеденным столом, фасадами с утопленной филенкой, белыми фасадами, разноцветным фартуком, фартуком из керамической плитки, техникой из нержавеющей стали, полом из травертина, островом и барной стойкой - последний тренд

This 1920 Craftsman home was remodeled in the early 80’s where a large family room was added off the back of the home. This remodel utilized the existing back porch as part of the kitchen. The 1980’s remodel created two issues that were addressed in the current kitchen remodel:
1. The new family room (with 15’ ceilings) added a very contemporary feel to the home. As one walked from the dining room (complete with the original stained glass and built-ins with leaded glass fronts) through the kitchen, into the family room, one felt as if they were walking into an entirely different home.
2. The ceiling height change in the enlarged kitchen created an eyesore.
The designer addressed these 2 issues by creating a galley kitchen utilizing a mid-tone glazed finish on alder over an updated version of a shaker door. This door had wider styles and rails and a deep bevel framing the inset panel, thus incorporating the traditional look of the shaker door in a more contemporary setting. By having the crown molding stained with an espresso finish, the eye is drawn across the room rather than up, minimizing the different ceiling heights. The back of the bar (viewed from the dining room) further incorporates the same espresso finish as an accent to create a paneled effect (Photo #1). The designer specified an oiled natural maple butcher block as the counter for the eating bar. The lighting over the bar, from Rejuvenation Lighting, is a traditional shaker style, but finished in antique copper creating a new twist on an old theme.
To complete the traditional feel, the designer specified a porcelain farm sink with a traditional style bridge faucet with porcelain lever handles. For additional storage, a custom tall cabinet in a denim-blue washed finish was designed to store dishes and pantry items (Photo #2).
Since the homeowners are avid cooks, the counters along the wall at the cook top were made 30” deep. The counter on the right of the cook top is maple butcher block; the remainder of the countertops are Silver and Gold Granite. Recycling is very important to the homeowner, so the designer incorporated an insulated copper door in the backsplash to the right of the ovens, which allows the homeowner to put all recycling in a covered exterior location (Photo #3). The 4 X 8” slate subway tile is a modern play on a traditional theme found in Craftsman homes (Photo #4).
The new kitchen fits perfectly as a traditional transition when viewed from the dining, and as a contemporary transition when viewed from the family room.
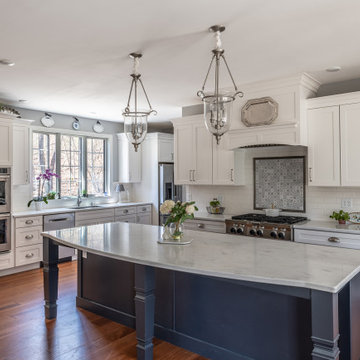
This beautiful French-inspired kitchen designed by Curtis Lumber, Inc. pairs glacier white cabinetry with a French bleu island. Decorative molding adds a layer of elegance to the traditional kitchen cabinets by Wellborn. The classic subway tile provides a subtle backdrop for the grey and white patterned tiles to take center stage, creating a timeless backsplash. The island houses the microwave and pullout storage solutions. Photos property of Curtis Lumber, Inc.
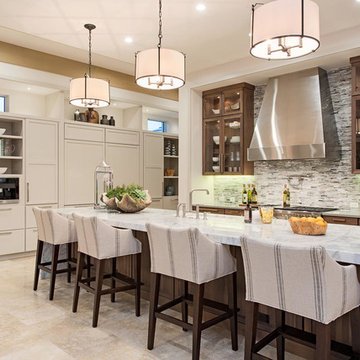
На фото: огромная прямая кухня-гостиная в стиле неоклассика (современная классика) с врезной мойкой, фасадами в стиле шейкер, серыми фасадами, мраморной столешницей, разноцветным фартуком, фартуком из каменной плитки, техникой из нержавеющей стали, полом из травертина и островом
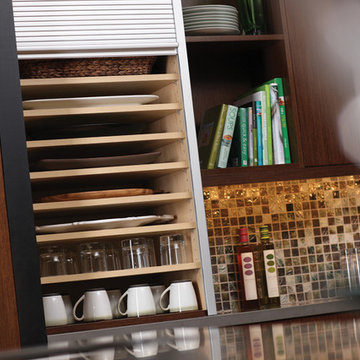
Storage Solutions - A tall metal appliance door (WACTT) rolls up smoothly to reveal adjustable shelves positioned only a few inches apart for tray storage. A tall tambour cabinet (WACTT) provides centralized storage while adjusting shelves are precisely posisioned of maximum organization.
“Loft” Living originated in Paris when artists established studios in abandoned warehouses to accommodate the oversized paintings popular at the time. Modern loft environments idealize the characteristics of their early counterparts with high ceilings, exposed beams, open spaces, and vintage flooring or brickwork. Soaring windows frame dramatic city skylines, and interior spaces pack a powerful visual punch with their clean lines and minimalist approach to detail. Dura Supreme cabinetry coordinates perfectly within this design genre with sleek contemporary door styles and equally sleek interiors.
This kitchen features Moda cabinet doors with vertical grain, which gives this kitchen its sleek minimalistic design. Lofted design often starts with a neutral color then uses a mix of raw materials, in this kitchen we’ve mixed in brushed metal throughout using Aluminum Framed doors, stainless steel hardware, stainless steel appliances, and glazed tiles for the backsplash.
Request a FREE Brochure:
http://www.durasupreme.com/request-brochure
Find a dealer near you today:
http://www.durasupreme.com/dealer-locator

Open concept kitchen featuring light white oak flooring, dark custom cabinetry, panel ready column appliances, white marble full height backsplash, decorative lighting and black granite countertops.

Cuisine ouverte et salle d'eau.
Идея дизайна: маленькая прямая кухня-гостиная в стиле модернизм с одинарной мойкой, фасадами с декоративным кантом, светлыми деревянными фасадами, столешницей из ламината, разноцветным фартуком, фартуком из керамической плитки, техникой под мебельный фасад, полом из терраццо, разноцветным полом и белой столешницей для на участке и в саду
Идея дизайна: маленькая прямая кухня-гостиная в стиле модернизм с одинарной мойкой, фасадами с декоративным кантом, светлыми деревянными фасадами, столешницей из ламината, разноцветным фартуком, фартуком из керамической плитки, техникой под мебельный фасад, полом из терраццо, разноцветным полом и белой столешницей для на участке и в саду

Идея дизайна: большая угловая кухня-гостиная в морском стиле с врезной мойкой, фасадами в стиле шейкер, белыми фасадами, разноцветным фартуком, фартуком из удлиненной плитки, техникой из нержавеющей стали, темным паркетным полом, островом, коричневым полом, белой столешницей и столешницей из акрилового камня

Источник вдохновения для домашнего уюта: п-образная кухня в стиле лофт с обеденным столом, врезной мойкой, фасадами с утопленной филенкой, синими фасадами, деревянной столешницей, разноцветным фартуком, фартуком из кирпича, черной техникой, паркетным полом среднего тона, полуостровом, коричневым полом, белой столешницей и красивой плиткой
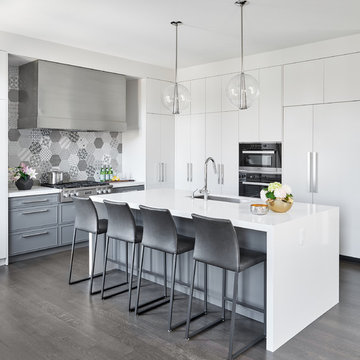
stephani buchman photo
Пример оригинального дизайна: угловая кухня-гостиная среднего размера в современном стиле с врезной мойкой, плоскими фасадами, белыми фасадами, столешницей из кварцевого агломерата, разноцветным фартуком, фартуком из керамогранитной плитки, техникой из нержавеющей стали, темным паркетным полом, островом и серым полом
Пример оригинального дизайна: угловая кухня-гостиная среднего размера в современном стиле с врезной мойкой, плоскими фасадами, белыми фасадами, столешницей из кварцевого агломерата, разноцветным фартуком, фартуком из керамогранитной плитки, техникой из нержавеющей стали, темным паркетным полом, островом и серым полом

A Gilmans Kitchens and Baths - Design Build Project (REMMIES Award Winning Kitchen)
The original kitchen lacked counter space and seating for the homeowners and their family and friends. It was important for the homeowners to utilize every inch of usable space for storage, function and entertaining, so many organizational inserts were used in the kitchen design. Bamboo cabinets, cork flooring and neolith countertops were used in the design.
Storage Solutions include a spice pull-out, towel pull-out, pantry pull outs and lemans corner cabinets. Bifold lift up cabinets were also used for convenience. Special organizational inserts were used in the Pantry cabinets for maximum organization.
Check out more kitchens by Gilmans Kitchens and Baths!
http://www.gkandb.com/
DESIGNER: JANIS MANACSA
PHOTOGRAPHER: TREVE JOHNSON
CABINETS: DEWILS CABINETRY
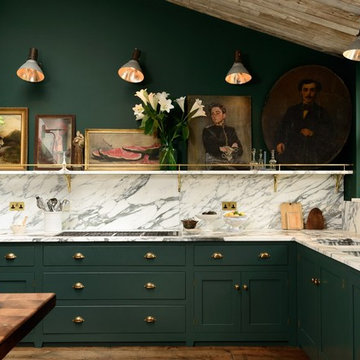
Photo by deVol Kitchens
Источник вдохновения для домашнего уюта: угловая кухня среднего размера в классическом стиле с фасадами в стиле шейкер, зелеными фасадами, разноцветным фартуком, двойной мойкой, паркетным полом среднего тона и мойкой у окна
Источник вдохновения для домашнего уюта: угловая кухня среднего размера в классическом стиле с фасадами в стиле шейкер, зелеными фасадами, разноцветным фартуком, двойной мойкой, паркетным полом среднего тона и мойкой у окна
Кухня с фасадами любого цвета и разноцветным фартуком – фото дизайна интерьера
12