Кухня с фасадами любого цвета и полом из травертина – фото дизайна интерьера
Сортировать:
Бюджет
Сортировать:Популярное за сегодня
121 - 140 из 18 036 фото
1 из 3

Thomas Lutz, Winter Haven, Fl.
Стильный дизайн: п-образная кухня среднего размера в стиле кантри с с полувстраиваемой мойкой (с передним бортиком), фасадами в стиле шейкер, темными деревянными фасадами, гранитной столешницей, разноцветным фартуком, фартуком из стеклянной плитки, техникой из нержавеющей стали, полом из травертина и бежевым полом без острова - последний тренд
Стильный дизайн: п-образная кухня среднего размера в стиле кантри с с полувстраиваемой мойкой (с передним бортиком), фасадами в стиле шейкер, темными деревянными фасадами, гранитной столешницей, разноцветным фартуком, фартуком из стеклянной плитки, техникой из нержавеющей стали, полом из травертина и бежевым полом без острова - последний тренд

Designed by Bilotta’s Tom Vecchio with Samantha Drew Interiors, this traditional two-toned kitchen features Rutt Handcrafted Cabinetry in a warm mix of Benjamin Moore’s Cloud White paint and cherry with a stain. The expansive space is perfect for a large family that hosts a great deal of guests. The 15’ wide sink wall features a 36” wide farm house sink situated in front of a large window, offering plenty of light, and is flanked by a double pull-out trash and “knock-to-open” Miele dishwasher. At the opposite end of the room a banquette sits in front of another sunny window and comfortably seats eight people. In between the sink wall and banquette sits a 9’ long island which seats another four people and houses both a second dishwasher and a hidden charging station for phones and computers. The countertops on both the island and perimeter are polished Biano Rhino Marble and the backsplash is a handmade subway tile from Southampton Masonry. The flooring, also from Southampton Masonry, is a Silver Travertine – coupled with all of the other finishes the room gives off a serene, coastal feeling. The hardware, in a polished chrome finish, is from Cliffside; the sink and faucet from Rohl. The dining table, seating and decorative lighting is all from Samantha Drew Interiors in East Setauket, NY. The appliances, most of which are fully integrated with custom wood panels (including the 72” worth of refrigeration!), are by Viking, except for the custom metal hood. The window treatments, which are operated electronically for easy opening and closing, are also by Samantha Drew Interiors using Romo Fabrics.
Bilotta Designer:Tom Vecchio with Samantha Drew Interiors
Photo Credit: Peter Krupenye
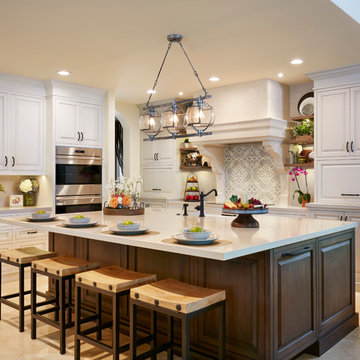
Пример оригинального дизайна: большая угловая кухня в стиле неоклассика (современная классика) с с полувстраиваемой мойкой (с передним бортиком), фасадами с выступающей филенкой, серыми фасадами, столешницей из кварцевого агломерата, серым фартуком, фартуком из каменной плитки, техникой из нержавеющей стали, полом из травертина и островом
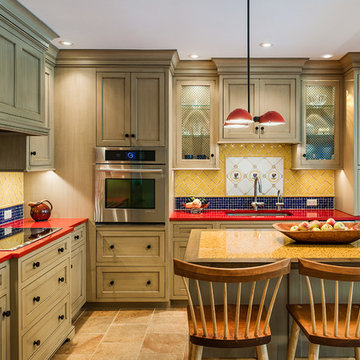
Tom Crane Photography
Источник вдохновения для домашнего уюта: огромная угловая кухня в стиле неоклассика (современная классика) с обеденным столом, врезной мойкой, фасадами в стиле шейкер, искусственно-состаренными фасадами, столешницей из кварцевого агломерата, желтым фартуком, фартуком из керамогранитной плитки, техникой из нержавеющей стали, полом из травертина и островом
Источник вдохновения для домашнего уюта: огромная угловая кухня в стиле неоклассика (современная классика) с обеденным столом, врезной мойкой, фасадами в стиле шейкер, искусственно-состаренными фасадами, столешницей из кварцевого агломерата, желтым фартуком, фартуком из керамогранитной плитки, техникой из нержавеющей стали, полом из травертина и островом

The star in this space is the view, so a subtle, clean-line approach was the perfect kitchen design for this client. The spacious island invites guests and cooks alike. The inclusion of a handy 'home admin' area is a great addition for clients with busy work/home commitments. The combined laundry and butler's pantry is a much used area by these clients, who like to entertain on a regular basis. Plenty of storage adds to the functionality of the space.
The TV Unit was a must have, as it enables perfect use of space, and placement of components, such as the TV and fireplace.
The small bathroom was cleverly designed to make it appear as spacious as possible. A subtle colour palette was a clear choice.
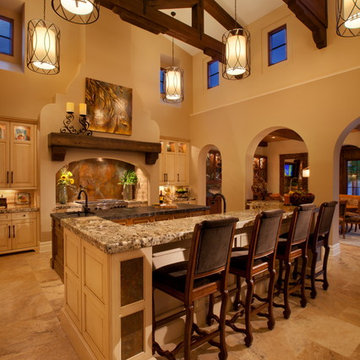
Kitchen with high ceilings and wood beam trusses.
На фото: огромная кухня в средиземноморском стиле с врезной мойкой, фасадами с выступающей филенкой, бежевыми фасадами, гранитной столешницей, техникой из нержавеющей стали, полом из травертина и двумя и более островами
На фото: огромная кухня в средиземноморском стиле с врезной мойкой, фасадами с выступающей филенкой, бежевыми фасадами, гранитной столешницей, техникой из нержавеющей стали, полом из травертина и двумя и более островами
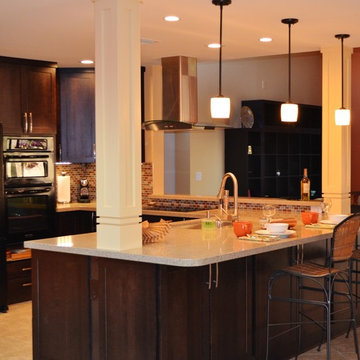
The openness is refreshing.
This peninsula is sure to be
the center of many gatherings with family and friends.
Источник вдохновения для домашнего уюта: п-образная кухня-гостиная среднего размера в стиле модернизм с врезной мойкой, фасадами с утопленной филенкой, темными деревянными фасадами, разноцветным фартуком, фартуком из стеклянной плитки, черной техникой, полом из травертина, полуостровом и столешницей из кварцевого агломерата
Источник вдохновения для домашнего уюта: п-образная кухня-гостиная среднего размера в стиле модернизм с врезной мойкой, фасадами с утопленной филенкой, темными деревянными фасадами, разноцветным фартуком, фартуком из стеклянной плитки, черной техникой, полом из травертина, полуостровом и столешницей из кварцевого агломерата
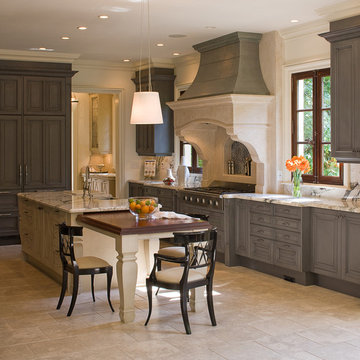
James Lockhart photo
Пример оригинального дизайна: большая п-образная, отдельная кухня в классическом стиле с островом, серыми фасадами, мраморной столешницей, с полувстраиваемой мойкой (с передним бортиком), полом из травертина, техникой из нержавеющей стали, фасадами с выступающей филенкой, белым фартуком, фартуком из каменной плиты и окном
Пример оригинального дизайна: большая п-образная, отдельная кухня в классическом стиле с островом, серыми фасадами, мраморной столешницей, с полувстраиваемой мойкой (с передним бортиком), полом из травертина, техникой из нержавеющей стали, фасадами с выступающей филенкой, белым фартуком, фартуком из каменной плиты и окном

Builder/Designer/Owner – Masud Sarshar
Photos by – Simon Berlyn, BerlynPhotography
Our main focus in this beautiful beach-front Malibu home was the view. Keeping all interior furnishing at a low profile so that your eye stays focused on the crystal blue Pacific. Adding natural furs and playful colors to the homes neutral palate kept the space warm and cozy. Plants and trees helped complete the space and allowed “life” to flow inside and out. For the exterior furnishings we chose natural teak and neutral colors, but added pops of orange to contrast against the bright blue skyline.
This open floor plan kitchen, living room, dining room, and staircase. Owner wanted a transitional flare with mid century, industrial, contemporary, modern, and masculinity. Perfect place to entertain and dine with friends.
JL Interiors is a LA-based creative/diverse firm that specializes in residential interiors. JL Interiors empowers homeowners to design their dream home that they can be proud of! The design isn’t just about making things beautiful; it’s also about making things work beautifully. Contact us for a free consultation Hello@JLinteriors.design _ 310.390.6849_ www.JLinteriors.design
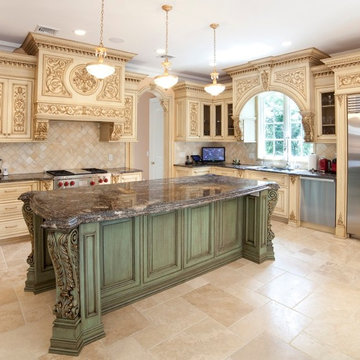
Julian Buitrago
Пример оригинального дизайна: большая угловая кухня в классическом стиле с бежевыми фасадами, техникой из нержавеющей стали, обеденным столом, врезной мойкой, фасадами с выступающей филенкой, гранитной столешницей, бежевым фартуком, фартуком из керамической плитки, полом из травертина, островом и окном
Пример оригинального дизайна: большая угловая кухня в классическом стиле с бежевыми фасадами, техникой из нержавеющей стали, обеденным столом, врезной мойкой, фасадами с выступающей филенкой, гранитной столешницей, бежевым фартуком, фартуком из керамической плитки, полом из травертина, островом и окном
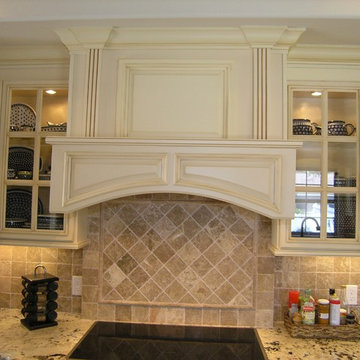
Стильный дизайн: большая параллельная кухня в классическом стиле с обеденным столом, фасадами с выступающей филенкой, гранитной столешницей, бежевым фартуком, фартуком из каменной плитки, техникой из нержавеющей стали, полуостровом, двойной мойкой, бежевыми фасадами и полом из травертина - последний тренд
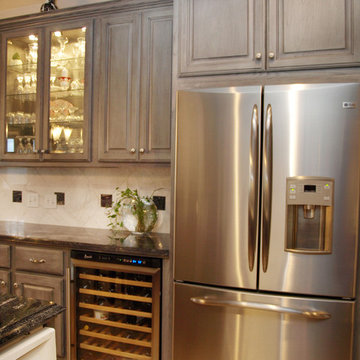
This client saw into the future...She wanted everything grey, she was way ahead of her time. This kitchen looked like an apartment kitchen from the 80's before we redid those cabinets.
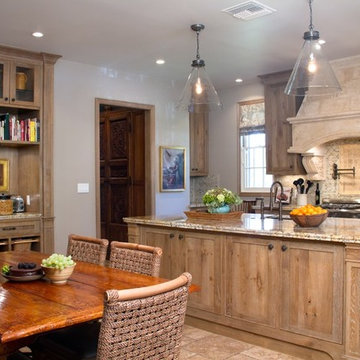
Kitchen and Great Room Remodel
Photos by Erika Bierman
www.erikabiermanphotography.com
Пример оригинального дизайна: кухня-гостиная в классическом стиле с одинарной мойкой, фасадами в стиле шейкер, фасадами цвета дерева среднего тона, гранитной столешницей, бежевым фартуком, фартуком из каменной плитки, техникой из нержавеющей стали, полом из травертина и островом
Пример оригинального дизайна: кухня-гостиная в классическом стиле с одинарной мойкой, фасадами в стиле шейкер, фасадами цвета дерева среднего тона, гранитной столешницей, бежевым фартуком, фартуком из каменной плитки, техникой из нержавеющей стали, полом из травертина и островом
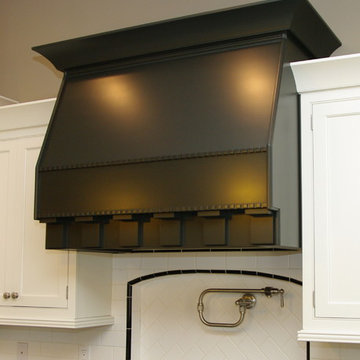
Katie Rudderham Photography
Источник вдохновения для домашнего уюта: огромная отдельная, п-образная кухня в классическом стиле с с полувстраиваемой мойкой (с передним бортиком), фасадами с декоративным кантом, белыми фасадами, столешницей из кварцита, белым фартуком, фартуком из плитки кабанчик, техникой из нержавеющей стали, полом из травертина, островом и бежевым полом
Источник вдохновения для домашнего уюта: огромная отдельная, п-образная кухня в классическом стиле с с полувстраиваемой мойкой (с передним бортиком), фасадами с декоративным кантом, белыми фасадами, столешницей из кварцита, белым фартуком, фартуком из плитки кабанчик, техникой из нержавеющей стали, полом из травертина, островом и бежевым полом

The waterfall marble countertop replaced to old wall, which opened this kitchen up a lot, much to the delight of the owners.
Textured MDF panels with LED under-the-counter dimmable strip lights gave the area a whole new feel.
Scot Trueblood, Paradise Aerial Imagery
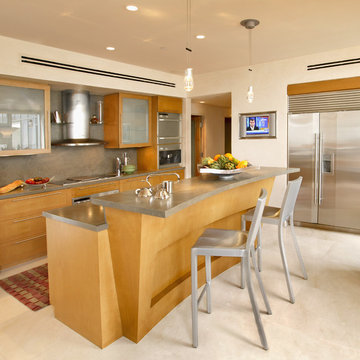
Источник вдохновения для домашнего уюта: маленькая параллельная кухня в современном стиле с двойной мойкой, стеклянными фасадами, светлыми деревянными фасадами, мраморной столешницей, серым фартуком, фартуком из каменной плиты, техникой из нержавеющей стали, полом из травертина и островом для на участке и в саду
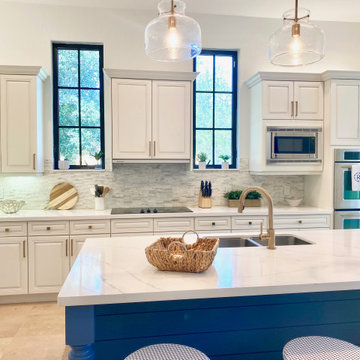
When a millennial couple relocated to South Florida, they brought their California Coastal style with them and we created a warm and inviting retreat for entertaining, working from home, cooking, exercising and just enjoying life! On a backdrop of clean white walls and window treatments we added carefully curated design elements to create this unique home.

Reflecting Walls Photography
Идея дизайна: маленькая параллельная кухня-гостиная в стиле неоклассика (современная классика) с фасадами в стиле шейкер, фасадами цвета дерева среднего тона, гранитной столешницей, бежевым фартуком, фартуком из плитки мозаики, техникой из нержавеющей стали, полом из травертина, бежевым полом и бежевой столешницей без острова для на участке и в саду
Идея дизайна: маленькая параллельная кухня-гостиная в стиле неоклассика (современная классика) с фасадами в стиле шейкер, фасадами цвета дерева среднего тона, гранитной столешницей, бежевым фартуком, фартуком из плитки мозаики, техникой из нержавеющей стали, полом из травертина, бежевым полом и бежевой столешницей без острова для на участке и в саду
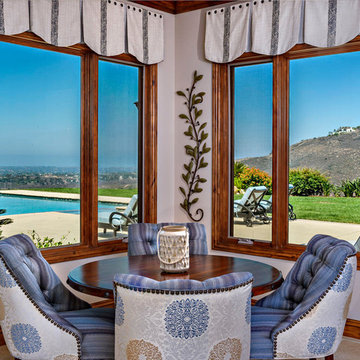
Two different fabric were used on the chairs to give this kitchen nook more visual impact.
Идея дизайна: кухня среднего размера в средиземноморском стиле с обеденным столом, коричневыми фасадами, фартуком из каменной плиты, техникой из нержавеющей стали, полом из травертина и бежевым полом
Идея дизайна: кухня среднего размера в средиземноморском стиле с обеденным столом, коричневыми фасадами, фартуком из каменной плиты, техникой из нержавеющей стали, полом из травертина и бежевым полом
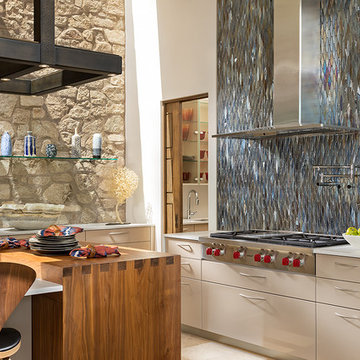
HOME FEATURES
Contexual modern design with contemporary Santa Fe–style elements
Luxuriously open floor plan
Stunning chef’s kitchen perfect for entertaining
Gracious indoor/outdoor living with views of the Sangres
Кухня с фасадами любого цвета и полом из травертина – фото дизайна интерьера
7