Кухня с фасадами любого цвета и полом из сланца – фото дизайна интерьера
Сортировать:
Бюджет
Сортировать:Популярное за сегодня
41 - 60 из 9 852 фото
1 из 3
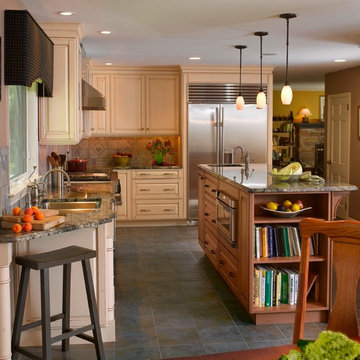
Источник вдохновения для домашнего уюта: угловая кухня среднего размера в классическом стиле с врезной мойкой, фасадами с выступающей филенкой, техникой из нержавеющей стали, островом, обеденным столом, светлыми деревянными фасадами, гранитной столешницей, бежевым фартуком, фартуком из керамической плитки и полом из сланца
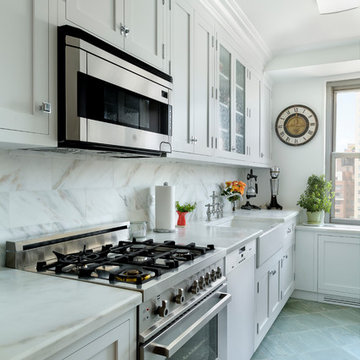
Пример оригинального дизайна: маленькая отдельная, параллельная кухня в стиле неоклассика (современная классика) с с полувстраиваемой мойкой (с передним бортиком), фасадами с утопленной филенкой, белыми фасадами, мраморной столешницей, белым фартуком, фартуком из каменной плитки, техникой из нержавеющей стали и полом из сланца без острова для на участке и в саду

Modern House Productions
Пример оригинального дизайна: огромная угловая кухня-гостиная в стиле рустика с врезной мойкой, фасадами в стиле шейкер, фасадами цвета дерева среднего тона, столешницей из кварцевого агломерата, синим фартуком, фартуком из каменной плитки, техникой из нержавеющей стали, полом из сланца и островом
Пример оригинального дизайна: огромная угловая кухня-гостиная в стиле рустика с врезной мойкой, фасадами в стиле шейкер, фасадами цвета дерева среднего тона, столешницей из кварцевого агломерата, синим фартуком, фартуком из каменной плитки, техникой из нержавеющей стали, полом из сланца и островом
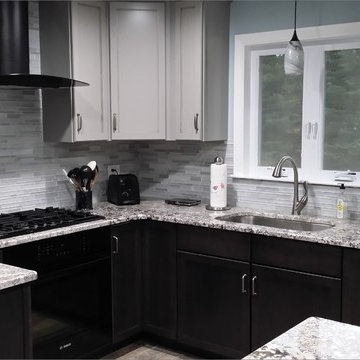
Пример оригинального дизайна: п-образная кухня-гостиная среднего размера в стиле неоклассика (современная классика) с врезной мойкой, фасадами в стиле шейкер, черными фасадами, гранитной столешницей, серым фартуком, фартуком из стеклянной плитки, техникой из нержавеющей стали, полом из сланца, островом и серым полом
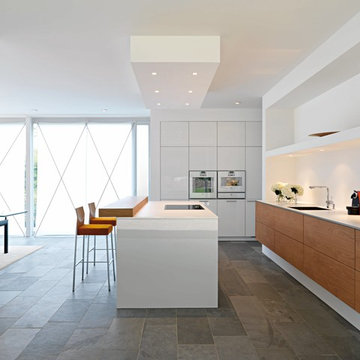
Пример оригинального дизайна: параллельная кухня в стиле модернизм с обеденным столом, плоскими фасадами, фасадами цвета дерева среднего тона, белой техникой и полом из сланца
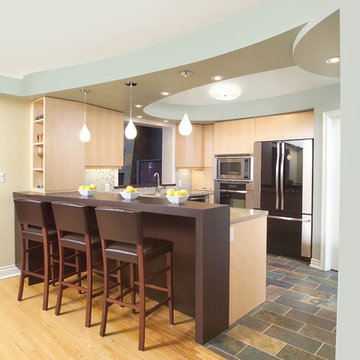
Arnal Photography
Источник вдохновения для домашнего уюта: кухня в стиле фьюжн с фартуком из керамогранитной плитки, плоскими фасадами, светлыми деревянными фасадами, гранитной столешницей, полом из сланца, разноцветным фартуком, техникой из нержавеющей стали и разноцветным полом
Источник вдохновения для домашнего уюта: кухня в стиле фьюжн с фартуком из керамогранитной плитки, плоскими фасадами, светлыми деревянными фасадами, гранитной столешницей, полом из сланца, разноцветным фартуком, техникой из нержавеющей стали и разноцветным полом

Compact galley kitchen. All appliances are under-counter. Slate tile flooring, hand-glazed ceramic tile backsplash, custom walnut cabinetry, and quartzite countertop.
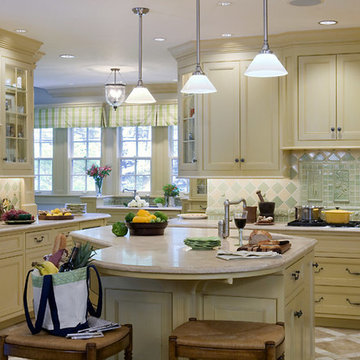
Vincentsen•Blasi Architecture
Пример оригинального дизайна: кухня в классическом стиле с обеденным столом, врезной мойкой, фасадами с выступающей филенкой, желтыми фасадами, фартуком из керамической плитки, техникой из нержавеющей стали и полом из сланца
Пример оригинального дизайна: кухня в классическом стиле с обеденным столом, врезной мойкой, фасадами с выступающей филенкой, желтыми фасадами, фартуком из керамической плитки, техникой из нержавеющей стали и полом из сланца

A warm and welcoming kitchen awaits these homeowners every morning. The kitchen was specifically designed to coordinate beautifully with the clients older home which had a very European flavor to it. The warmth and and elegance of the mustard cabinets contrasts with the use the slate and wood floor. New wrought iron fixtures were custom designed to bring in a feeling of old world elegance. Hand done plaster walls received further aging through a combination of a multi layer glaze .
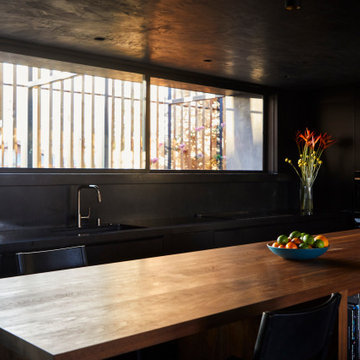
An assemblage of textures and raw materials including a dark-hued, minimalist layout for the kitchen: Moody and rich. Wall ovens and small appliance garage at right. We dropped the kitchen ceiling to be lower than the living room by 24 inches. There is a roof garden of meadow grasses and agave above the kitchen which thermally insulates cooling the kitchen space. Soapstone counter top, backsplash and shelf/window sill, Brizo faucet with Farrow & Ball "Pitch Black" painted cabinets complete the edges. The smooth stucco of the exterior walls and roof overhang wraps inside to the ceiling passing the wide screen windows facing the street. The brise-soleil wood screen facade seen through the window diffuses the light and provides privacy from the neighbors and street beyond.
An American black walnut island with Fyrn counter stools separate the kitchen and living room. Delta Light fixtures were used throughout for their discreet beauty yet highly functional settings.
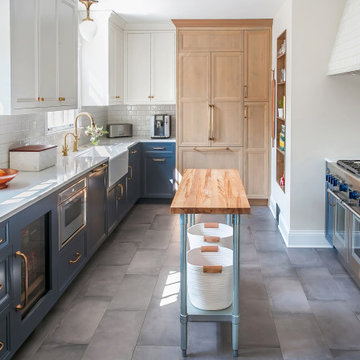
Источник вдохновения для домашнего уюта: п-образная кухня среднего размера в классическом стиле с кладовкой, с полувстраиваемой мойкой (с передним бортиком), фасадами в стиле шейкер, синими фасадами, мраморной столешницей, белым фартуком, фартуком из керамической плитки, техникой под мебельный фасад, полом из сланца, серым полом и белой столешницей без острова

This is a great house. Perched high on a private, heavily wooded site, it has a rustic contemporary aesthetic. Vaulted ceilings, sky lights, large windows and natural materials punctuate the main spaces. The existing large format mosaic slate floor grabs your attention upon entering the home extending throughout the foyer, kitchen, and family room.
Specific requirements included a larger island with workspace for each of the homeowners featuring a homemade pasta station which requires small appliances on lift-up mechanisms as well as a custom-designed pasta drying rack. Both chefs wanted their own prep sink on the island complete with a garbage “shoot” which we concealed below sliding cutting boards. A second and overwhelming requirement was storage for a large collection of dishes, serving platters, specialty utensils, cooking equipment and such. To meet those needs we took the opportunity to get creative with storage: sliding doors were designed for a coffee station adjacent to the main sink; hid the steam oven, microwave and toaster oven within a stainless steel niche hidden behind pantry doors; added a narrow base cabinet adjacent to the range for their large spice collection; concealed a small broom closet behind the refrigerator; and filled the only available wall with full-height storage complete with a small niche for charging phones and organizing mail. We added 48” high base cabinets behind the main sink to function as a bar/buffet counter as well as overflow for kitchen items.
The client’s existing vintage commercial grade Wolf stove and hood commands attention with a tall backdrop of exposed brick from the fireplace in the adjacent living room. We loved the rustic appeal of the brick along with the existing wood beams, and complimented those elements with wired brushed white oak cabinets. The grayish stain ties in the floor color while the slab door style brings a modern element to the space. We lightened the color scheme with a mix of white marble and quartz countertops. The waterfall countertop adjacent to the dining table shows off the amazing veining of the marble while adding contrast to the floor. Special materials are used throughout, featured on the textured leather-wrapped pantry doors, patina zinc bar countertop, and hand-stitched leather cabinet hardware. We took advantage of the tall ceilings by adding two walnut linear pendants over the island that create a sculptural effect and coordinated them with the new dining pendant and three wall sconces on the beam over the main sink.

Phase 2 of our Modern Cottage project was the complete renovation of a small, impractical kitchen and dining nook. The client asked for a fresh, bright kitchen with natural light, a pop of color, and clean modern lines. The resulting kitchen features all of the above and incorporates fun details such as a scallop tile backsplash behind the range and artisan touches such as a custom walnut island and floating shelves and a custom metal range hood. This kitchen is all that the client asked for and more!

Compact galley kitchen, with all appliances under-counter. Slate tile flooring, hand-glazed ceramic tile backsplash, custom walnut cabinetry, and quartzite countertop.
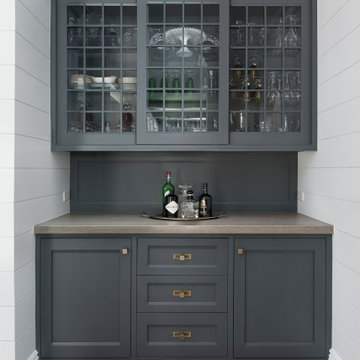
Hinsdale, IL kitchen renovation by Charles Vincent George Architects
Пример оригинального дизайна: п-образная кухня в стиле неоклассика (современная классика) с обеденным столом, с полувстраиваемой мойкой (с передним бортиком), фасадами в стиле шейкер, серыми фасадами, столешницей из талькохлорита, серым фартуком, фартуком из дерева, техникой из нержавеющей стали, полом из сланца, островом, коричневым полом и серой столешницей
Пример оригинального дизайна: п-образная кухня в стиле неоклассика (современная классика) с обеденным столом, с полувстраиваемой мойкой (с передним бортиком), фасадами в стиле шейкер, серыми фасадами, столешницей из талькохлорита, серым фартуком, фартуком из дерева, техникой из нержавеющей стали, полом из сланца, островом, коричневым полом и серой столешницей
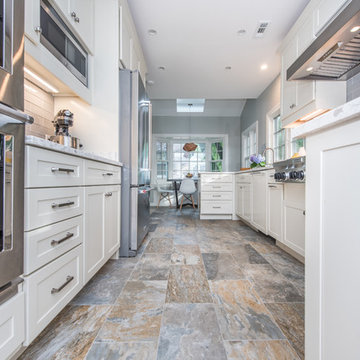
Location: Bethesda, MD, USA
We completely revamped the kitchen and breakfast areas and gave these spaces more natural light. They wanted a place that is both aesthetic and practical and we achieved this by having space for sitting in the breakfast space and the peninsulas on both sides of the kitchen, not to mention there is extra sitting space along the bay window with extra storage.
Finecraft Contractors, Inc.
Soleimani Photography
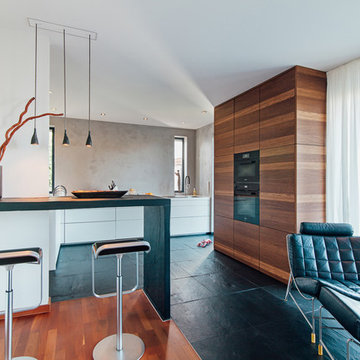
Стильный дизайн: угловая кухня-гостиная среднего размера в современном стиле с врезной мойкой, плоскими фасадами, столешницей из акрилового камня, серым фартуком, черной техникой, полом из сланца, черным полом, белой столешницей, фасадами цвета дерева среднего тона и полуостровом - последний тренд
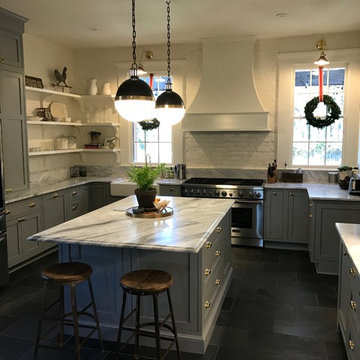
Custom island Candlelight Cabinetry
Color is Stonehenge Grey
Свежая идея для дизайна: большая п-образная кухня в стиле неоклассика (современная классика) с обеденным столом, с полувстраиваемой мойкой (с передним бортиком), фасадами в стиле шейкер, серыми фасадами, мраморной столешницей, белой техникой, полом из сланца, островом и черным полом - отличное фото интерьера
Свежая идея для дизайна: большая п-образная кухня в стиле неоклассика (современная классика) с обеденным столом, с полувстраиваемой мойкой (с передним бортиком), фасадами в стиле шейкер, серыми фасадами, мраморной столешницей, белой техникой, полом из сланца, островом и черным полом - отличное фото интерьера

Источник вдохновения для домашнего уюта: большая угловая кухня-гостиная в стиле кантри с фасадами в стиле шейкер, фасадами цвета дерева среднего тона, столешницей из нержавеющей стали, бежевым фартуком, фартуком из травертина, техникой из нержавеющей стали, полом из сланца, островом и разноцветным полом
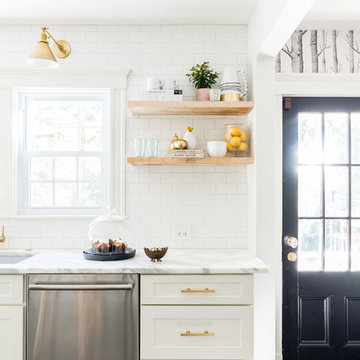
Jessica Delaney Photography
Стильный дизайн: маленькая параллельная кухня в стиле модернизм с обеденным столом, врезной мойкой, белыми фасадами, мраморной столешницей, белым фартуком, фартуком из плитки кабанчик, техникой из нержавеющей стали, полом из сланца и островом для на участке и в саду - последний тренд
Стильный дизайн: маленькая параллельная кухня в стиле модернизм с обеденным столом, врезной мойкой, белыми фасадами, мраморной столешницей, белым фартуком, фартуком из плитки кабанчик, техникой из нержавеющей стали, полом из сланца и островом для на участке и в саду - последний тренд
Кухня с фасадами любого цвета и полом из сланца – фото дизайна интерьера
3