Кухня с фасадами любого цвета и коричневым фартуком – фото дизайна интерьера
Сортировать:
Бюджет
Сортировать:Популярное за сегодня
141 - 160 из 34 206 фото
1 из 3

Источник вдохновения для домашнего уюта: параллельная кухня среднего размера в стиле неоклассика (современная классика) с обеденным столом, двойной мойкой, фасадами с декоративным кантом, фасадами цвета дерева среднего тона, гранитной столешницей, коричневым фартуком, техникой из нержавеющей стали, темным паркетным полом, островом и фартуком из плитки мозаики

Photograph by Pete Sieger
Источник вдохновения для домашнего уюта: угловая кухня-гостиная среднего размера в стиле кантри с накладной мойкой, фасадами в стиле шейкер, фасадами цвета дерева среднего тона, деревянной столешницей, коричневым фартуком, белой техникой, паркетным полом среднего тона и островом
Источник вдохновения для домашнего уюта: угловая кухня-гостиная среднего размера в стиле кантри с накладной мойкой, фасадами в стиле шейкер, фасадами цвета дерева среднего тона, деревянной столешницей, коричневым фартуком, белой техникой, паркетным полом среднего тона и островом
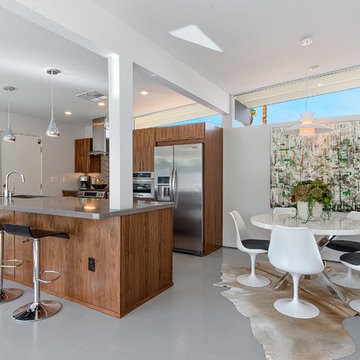
renovated original Midcentury Home designed by Palm Springs Architect Hugh Kaptur, AIA
Идея дизайна: параллельная кухня в стиле ретро с обеденным столом, врезной мойкой, плоскими фасадами, фасадами цвета дерева среднего тона, столешницей из кварцита, коричневым фартуком и техникой из нержавеющей стали
Идея дизайна: параллельная кухня в стиле ретро с обеденным столом, врезной мойкой, плоскими фасадами, фасадами цвета дерева среднего тона, столешницей из кварцита, коричневым фартуком и техникой из нержавеющей стали
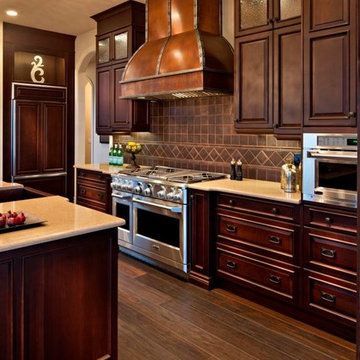
На фото: параллельная кухня в классическом стиле с с полувстраиваемой мойкой (с передним бортиком), фасадами с выступающей филенкой, темными деревянными фасадами, коричневым фартуком, техникой из нержавеющей стали, обеденным столом и столешницей из кварцита с
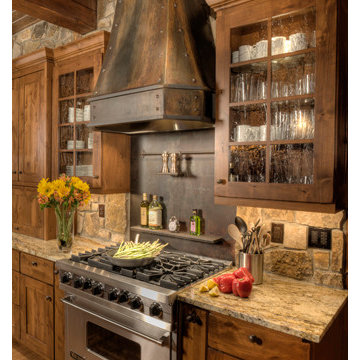
A custom metal range hood, with a patina finish, is the focal point of this rustic ranch kitchen.
На фото: угловая кухня в стиле рустика с обеденным столом, стеклянными фасадами, фасадами цвета дерева среднего тона, гранитной столешницей, коричневым фартуком и техникой из нержавеющей стали
На фото: угловая кухня в стиле рустика с обеденным столом, стеклянными фасадами, фасадами цвета дерева среднего тона, гранитной столешницей, коричневым фартуком и техникой из нержавеющей стали
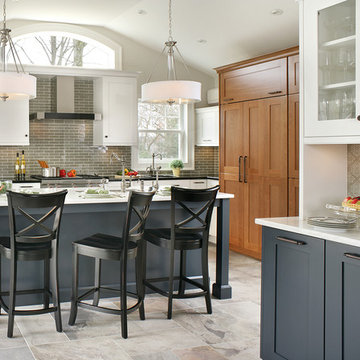
Ulrich Desginer: Don DiNovi, CKD
Photography by Peter Rymwid
This lovely new kitchen incorporates defined work areas to accommodate the multi-tasking activities of a busy family. Four work stations fit and function easily and beautifully in a tidy 300 SF space: (1) cooking, including separate gas and electric cooking surfaces; (2) prep/cleaning, on the island; and (3) food storage, in the cherry wood armoire concealing both refrigerator and pantry. (4) is the area between the food storage and double ovens (around the corner from the formal serving hutch) and is devoted to baking.
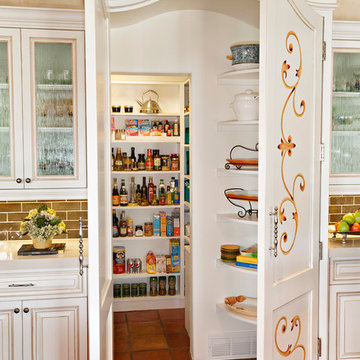
Photo by: Karen Shell
Источник вдохновения для домашнего уюта: кухня в средиземноморском стиле с фасадами с выступающей филенкой, белыми фасадами, коричневым фартуком, фартуком из плитки кабанчик и кладовкой
Источник вдохновения для домашнего уюта: кухня в средиземноморском стиле с фасадами с выступающей филенкой, белыми фасадами, коричневым фартуком, фартуком из плитки кабанчик и кладовкой

Complete restructure of this lower level. This space was a 2nd bedroom that proved to be the perfect space for this galley kitchen which holds all that a full kitchen has. ....John Carlson Photography
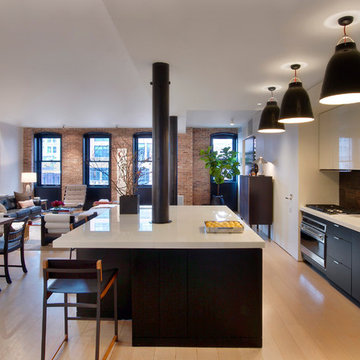
In Collaboration with: Sara Story Design
Photography: Eric Laignel
Стильный дизайн: кухня-гостиная в современном стиле с плоскими фасадами, черными фасадами и коричневым фартуком - последний тренд
Стильный дизайн: кухня-гостиная в современном стиле с плоскими фасадами, черными фасадами и коричневым фартуком - последний тренд
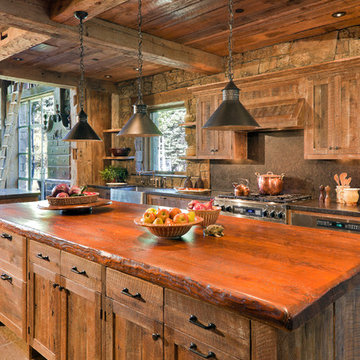
Идея дизайна: кухня в стиле рустика с искусственно-состаренными фасадами, деревянной столешницей и коричневым фартуком

Painted cabinets from Bishop, with a glazed finish lighten the area. The wall with the hood and cooktop was originally an entrance into a cramped galley style kitchen.
Photo by Brian Walters
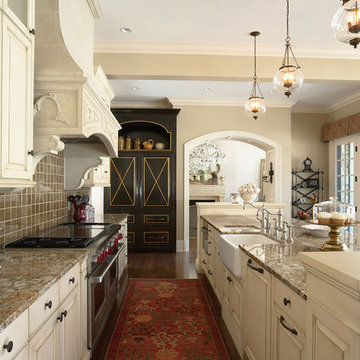
Grand architecturally detailed stone family home. Each interior uniquely customized.
Architect: Mike Sharrett of Sharrett Design
Interior Designer: Laura Ramsey Engler of Ramsey Engler, Ltd.
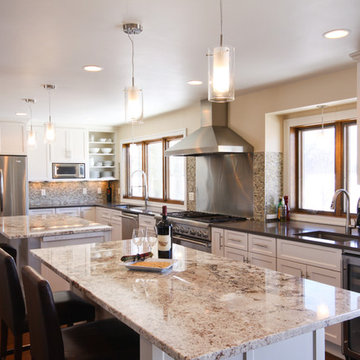
Another view of this great, open, expansive kitchen, with a wonderful view of the backyard and golf course. Photo by Valerie Desjardins
На фото: кухня в современном стиле с фартуком из плитки мозаики, коричневым фартуком, фасадами с утопленной филенкой, белыми фасадами, техникой из нержавеющей стали, двумя и более островами и барной стойкой с
На фото: кухня в современном стиле с фартуком из плитки мозаики, коричневым фартуком, фасадами с утопленной филенкой, белыми фасадами, техникой из нержавеющей стали, двумя и более островами и барной стойкой с
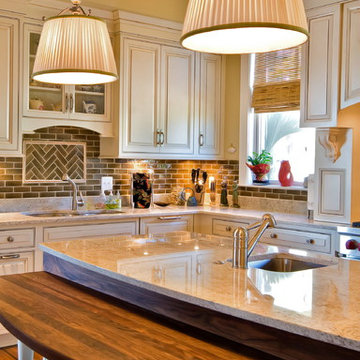
На фото: кухня в классическом стиле с врезной мойкой, фасадами с выступающей филенкой, бежевыми фасадами, коричневым фартуком и фартуком из плитки кабанчик

Custom Wet Bar Idea
Пример оригинального дизайна: кухня в современном стиле с врезной мойкой, светлыми деревянными фасадами, коричневым фартуком, фартуком из удлиненной плитки и плоскими фасадами
Пример оригинального дизайна: кухня в современном стиле с врезной мойкой, светлыми деревянными фасадами, коричневым фартуком, фартуком из удлиненной плитки и плоскими фасадами

Originally asked to resurface custom kitchen cabinets, Michael Merrill Design Studio finished this project with a completely new, crisp and ultra-modern design for the entire 815 square-foot home.
Photos © John Sutton Photography

Источник вдохновения для домашнего уюта: угловая кухня среднего размера в стиле неоклассика (современная классика) с обеденным столом, двойной мойкой, фасадами с утопленной филенкой, темными деревянными фасадами, гранитной столешницей, коричневым фартуком, фартуком из керамической плитки, черной техникой, паркетным полом среднего тона и островом

Diesel Social Kitchen
Design by Diesel with Scavolini
Diesel’s style and know-how join forces with Scavolini’s know-how to create a new-concept kitchen. A kitchen that becomes a complete environment, where the pleasure of cooking naturally combines with the pleasure of spending time with friends. A kitchen for social life, a space that expands, intelligently and conveniently, surprising you not only with its eye-catching design but also with the sophistication and quality of its materials. The perfect place for socialising and expressing your style.
- See more at: http://www.scavolini.us/Kitchens/Diesel_Social_Kitchen

The ambitious reconfiguration of the first floor brought forth a remarkable transformation, shaping a space that seamlessly blends convenience and modern aesthetics. Walls were expertly repurposed to carve out a generous, open kitchen adorned with a sprawling island, becoming the vibrant heart of the home. This culinary haven, complete with ample seating, serves as a gathering point for cherished moments. Adjacent stands a walk-in pantry and a thoughtfully integrated laundry room, offering practicality without compromising elegance. Abundant shelving adorns the walls and island, creating a sanctuary for books and treasured items, while cleverly concealed storage solutions ensure a clutter-free environment. An expanded powder bath with the addition of a shower and tub is now conveniently connected to the guest room with a hallway entrance as well for easy access. This reimagined layout not only maximizes functionality but also breathes new life into the home, fostering an inviting and harmonious living space for both relaxation and entertainment.

Пример оригинального дизайна: угловая кухня в стиле неоклассика (современная классика) с плоскими фасадами, фасадами цвета дерева среднего тона, коричневым фартуком, техникой под мебельный фасад, островом, бежевым полом, серой столешницей, потолком из вагонки и сводчатым потолком
Кухня с фасадами любого цвета и коричневым фартуком – фото дизайна интерьера
8