Кухня с фасадами любого цвета – фото дизайна интерьера с невысоким бюджетом
Сортировать:
Бюджет
Сортировать:Популярное за сегодня
41 - 60 из 20 685 фото
1 из 3

Yutaka Kinumaki
На фото: параллельная кухня-гостиная среднего размера в современном стиле с монолитной мойкой, плоскими фасадами, белыми фасадами, столешницей из нержавеющей стали, фартуком цвета металлик, фартуком из металлической плитки, черной техникой, паркетным полом среднего тона, полуостровом, красным полом и красной столешницей с
На фото: параллельная кухня-гостиная среднего размера в современном стиле с монолитной мойкой, плоскими фасадами, белыми фасадами, столешницей из нержавеющей стали, фартуком цвета металлик, фартуком из металлической плитки, черной техникой, паркетным полом среднего тона, полуостровом, красным полом и красной столешницей с
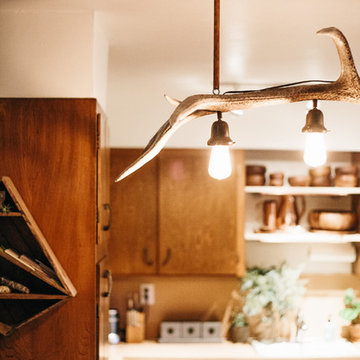
Photo: A Darling Felicity Photography © 2015 Houzz
На фото: п-образная кухня среднего размера в стиле фьюжн с обеденным столом, плоскими фасадами, фасадами цвета дерева среднего тона и белой техникой с
На фото: п-образная кухня среднего размера в стиле фьюжн с обеденным столом, плоскими фасадами, фасадами цвета дерева среднего тона и белой техникой с
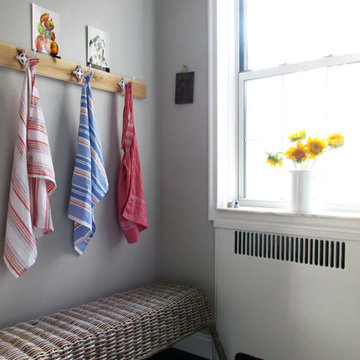
На фото: маленькая отдельная, параллельная кухня в стиле рустика с накладной мойкой, плоскими фасадами, белыми фасадами, столешницей из кварцевого агломерата, белым фартуком, фартуком из плитки кабанчик, белой техникой и полом из винила без острова для на участке и в саду

Michael J Letvin
Свежая идея для дизайна: маленькая угловая кухня в современном стиле с кладовкой, открытыми фасадами, белыми фасадами, столешницей из ламината и темным паркетным полом для на участке и в саду - отличное фото интерьера
Свежая идея для дизайна: маленькая угловая кухня в современном стиле с кладовкой, открытыми фасадами, белыми фасадами, столешницей из ламината и темным паркетным полом для на участке и в саду - отличное фото интерьера
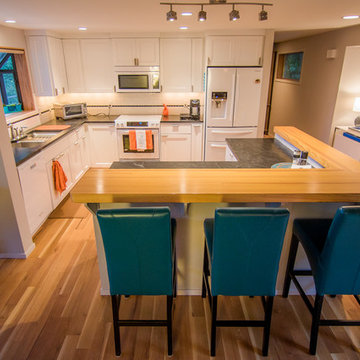
Свежая идея для дизайна: угловая кухня-гостиная среднего размера в стиле фьюжн с врезной мойкой, фасадами с утопленной филенкой, белыми фасадами, столешницей из кварцевого агломерата, белым фартуком, фартуком из керамической плитки, белой техникой, светлым паркетным полом и островом - отличное фото интерьера
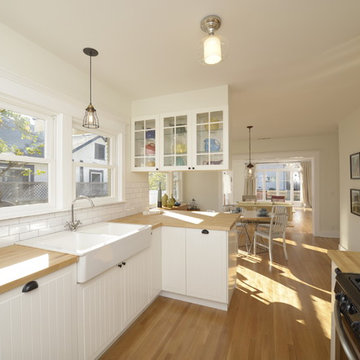
A newly restored and updated 1912 Craftsman bungalow in the East Hollywood neighborhood of Los Angeles by ArtCraft Homes. 3 bedrooms and 2 bathrooms in 1,540sf. French doors open to a full-width deck and concrete patio overlooking a park-like backyard of mature fruit trees and herb garden. Remodel by Tim Braseth of ArtCraft Homes, Los Angeles. Staging by ArtCraft Collection. Photos by Larry Underhill.
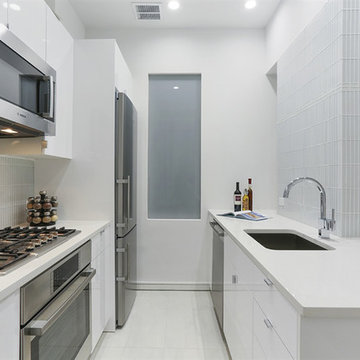
Свежая идея для дизайна: маленькая параллельная кухня в стиле модернизм с врезной мойкой, плоскими фасадами, белыми фасадами, фартуком из стеклянной плитки, техникой из нержавеющей стали, обеденным столом, столешницей из кварцевого агломерата, белым полом, белым фартуком, полом из керамогранита и белой столешницей без острова для на участке и в саду - отличное фото интерьера
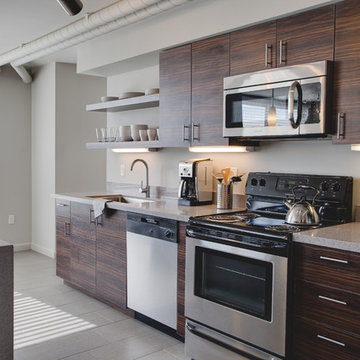
James Stewart
Стильный дизайн: маленькая прямая кухня-гостиная в современном стиле с врезной мойкой, плоскими фасадами, темными деревянными фасадами, столешницей из кварцевого агломерата, белым фартуком, фартуком из стекла, техникой из нержавеющей стали, полом из керамогранита и островом для на участке и в саду - последний тренд
Стильный дизайн: маленькая прямая кухня-гостиная в современном стиле с врезной мойкой, плоскими фасадами, темными деревянными фасадами, столешницей из кварцевого агломерата, белым фартуком, фартуком из стекла, техникой из нержавеющей стали, полом из керамогранита и островом для на участке и в саду - последний тренд
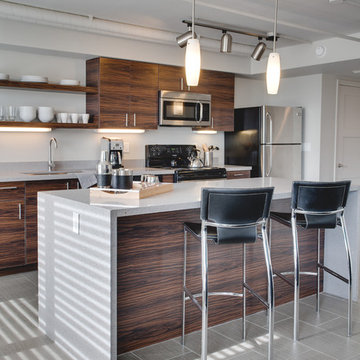
Пример оригинального дизайна: маленькая прямая кухня-гостиная в современном стиле с плоскими фасадами, темными деревянными фасадами, техникой из нержавеющей стали, островом, врезной мойкой, столешницей из кварцевого агломерата, белым фартуком, фартуком из стекла и полом из керамогранита для на участке и в саду
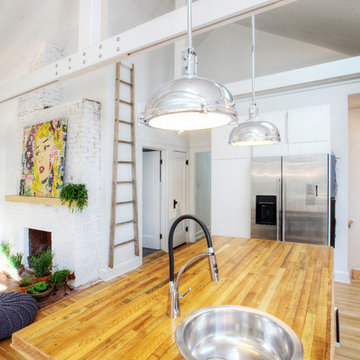
Kitchen opens to Living/Dining in this revitalized 1920's Bungalow - Interior Architecture: HAUS | Architecture + BRUSFO - Construction Managment: WERK | Build - Photo: HAUS | Architecture
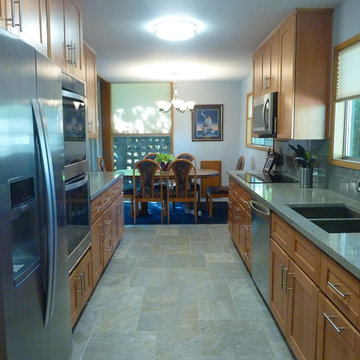
The original Mid-century inset cabinets were removed, along with the laminate countertops, laminate backsplash, and vinyl flooring. They were replaced with Shaker cabinets, a quartz of blue with copper flecks (to pick up the cabinet color - the owner's "splurge" item), blue glass tile backsplash, and blue-gray-tan ceramic flooring to tie everything together. This remodel was completed with stock cabinets to keep the price reasonable. The cabinets and countertop were under $20,000.
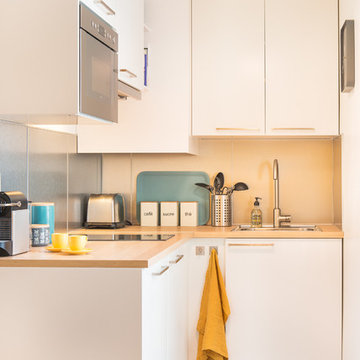
Cyrille Robin
На фото: маленькая угловая, отдельная кухня в скандинавском стиле с плоскими фасадами, белыми фасадами и деревянной столешницей для на участке и в саду с
На фото: маленькая угловая, отдельная кухня в скандинавском стиле с плоскими фасадами, белыми фасадами и деревянной столешницей для на участке и в саду с
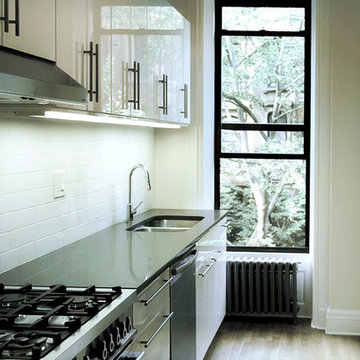
Идея дизайна: маленькая отдельная, прямая кухня в современном стиле с двойной мойкой, белым фартуком, техникой из нержавеющей стали, светлым паркетным полом, плоскими фасадами, белыми фасадами, столешницей из акрилового камня и фартуком из керамической плитки без острова для на участке и в саду
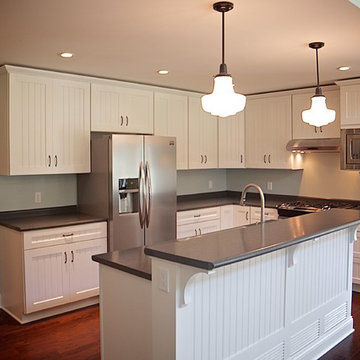
Bradley Wheeler, AIA, LEED AP
На фото: маленькая угловая кухня в стиле неоклассика (современная классика) с обеденным столом, двойной мойкой, фасадами с декоративным кантом, белыми фасадами, столешницей из ламината, техникой из нержавеющей стали, темным паркетным полом и островом для на участке и в саду
На фото: маленькая угловая кухня в стиле неоклассика (современная классика) с обеденным столом, двойной мойкой, фасадами с декоративным кантом, белыми фасадами, столешницей из ламината, техникой из нержавеющей стали, темным паркетным полом и островом для на участке и в саду
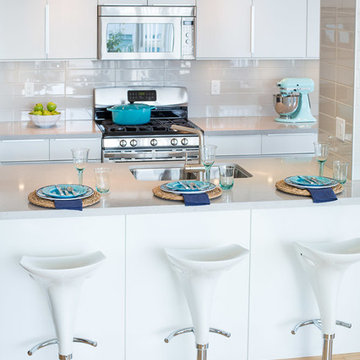
Compatibility with existing structure
This project involved rethinking the space by discovering new solutions within the same sq-footage. Through a development city permit process we were able to legally remove the enclosed solarium sliding doors and pocket-door to integrate the kitchen with the rest of the space. The result, two dysfunctional spaces now transformed into one dramatic and free-flowing space which fueled our client’s passion for entertaining and cooking.
A unique challenge involved integrating the remaining wall “pillar” into the design. It was created to house the building plumbing stack and some electrical. By integrating the island’s main countertop around the pillar with 3”x6” ceramic tiles we are able to add visual flavour to the space without jeopardizing the end result.
Functionality and efficient use of space
Kitchen cabinetry with pull-out doors and drawers added much needed storage to a cramped kitchen. Further, adding 3 floor-to-ceiling pantries helped increase storage by more than 300%
Extended quartz counter features a casual eating bar, with plenty of workspace and an undermounted sink for easy maintenance when cleaning countertops.
A larger island with extra seating made the kitchen a hub for all things entertainment.
Creativity in design and details
Customizing out-of-the-box standard cabinetry gives full-height storage at a price significantly less than custom millwork.
Housing the old fridge into an extra deep upper cabinet and incasing it with side gables created an integrated look to a “like-new” appliance.
Pot lights, task lights, and under cabinet lighting was added using a 3-way remote controlled dimmer assuring great lighting on a dark day.
Environmental considerations/features
The kitchen features: low-flow motion sensor faucet. Low-voltage pot lights with dimmers. 3, 3-way dimmer switches with remote control technology to create amazing ambiance in an environmentally friendly way. This meant we didn’t need to run new 3-way wiring, open walls, thus, avoiding extra work and debris.
Re using the “like-new” Energy-efficient appliances saved the client money.
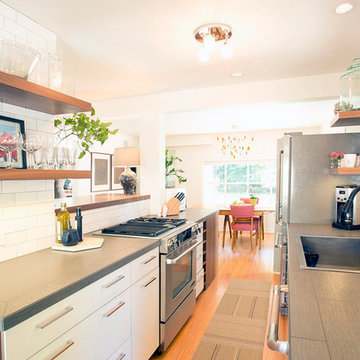
Steve Eltinge
На фото: маленькая параллельная кухня-гостиная в стиле неоклассика (современная классика) с накладной мойкой, плоскими фасадами, белыми фасадами, столешницей из плитки, белым фартуком, фартуком из плитки кабанчик, техникой из нержавеющей стали и светлым паркетным полом без острова для на участке и в саду с
На фото: маленькая параллельная кухня-гостиная в стиле неоклассика (современная классика) с накладной мойкой, плоскими фасадами, белыми фасадами, столешницей из плитки, белым фартуком, фартуком из плитки кабанчик, техникой из нержавеющей стали и светлым паркетным полом без острова для на участке и в саду с
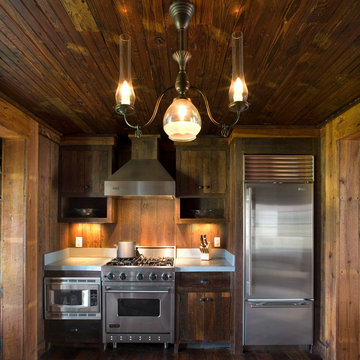
Richard Leo Johnson
Пример оригинального дизайна: параллельная кухня в стиле кантри с обеденным столом, с полувстраиваемой мойкой (с передним бортиком), фасадами цвета дерева среднего тона и техникой из нержавеющей стали
Пример оригинального дизайна: параллельная кухня в стиле кантри с обеденным столом, с полувстраиваемой мойкой (с передним бортиком), фасадами цвета дерева среднего тона и техникой из нержавеющей стали
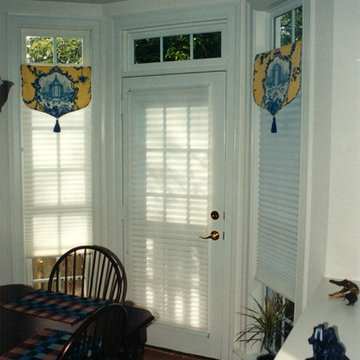
In this breakfast bay, privacy is achieved with cellular shades. For color and interest, simple pelmets are board mounted on each side window: flat shaped designs, flannel interlined, lined, and with a contrast welting or cord at the sides, and a tassel to weight the point. A garden gazebo pattern was used, and each side has a different gazebo on it.
Photo by Linda H. Bassert, Masterworks Window Fashions & Design
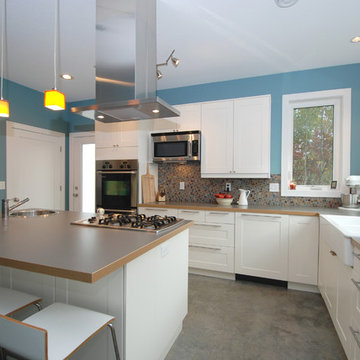
Modern Kitchen
На фото: п-образная кухня среднего размера в современном стиле с с полувстраиваемой мойкой (с передним бортиком), фасадами в стиле шейкер, белыми фасадами, техникой из нержавеющей стали, обеденным столом, столешницей из ламината, разноцветным фартуком, фартуком из стеклянной плитки и бетонным полом
На фото: п-образная кухня среднего размера в современном стиле с с полувстраиваемой мойкой (с передним бортиком), фасадами в стиле шейкер, белыми фасадами, техникой из нержавеющей стали, обеденным столом, столешницей из ламината, разноцветным фартуком, фартуком из стеклянной плитки и бетонным полом
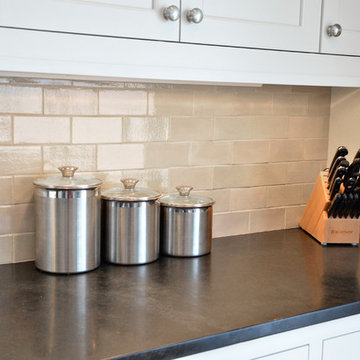
Who says neutral tile can't be beautiful? This kitchen features our handmade tile in Light Grey. The fireplace in the dining room complements the kitchen's backsplash in the exact same tile. It creates a truly clean, modern and beautiful space.
3"x6" Subway Tile - 815W Light Grey
Кухня с фасадами любого цвета – фото дизайна интерьера с невысоким бюджетом
3