Кухня с фасадами из нержавеющей стали и темным паркетным полом – фото дизайна интерьера
Сортировать:
Бюджет
Сортировать:Популярное за сегодня
21 - 40 из 332 фото
1 из 3

Christian Schaulin Fotografie
Пример оригинального дизайна: маленькая угловая кухня-гостиная в современном стиле с монолитной мойкой, плоскими фасадами, фасадами из нержавеющей стали, столешницей из нержавеющей стали, черным фартуком, фартуком из керамической плитки, техникой из нержавеющей стали, темным паркетным полом и коричневым полом без острова для на участке и в саду
Пример оригинального дизайна: маленькая угловая кухня-гостиная в современном стиле с монолитной мойкой, плоскими фасадами, фасадами из нержавеющей стали, столешницей из нержавеющей стали, черным фартуком, фартуком из керамической плитки, техникой из нержавеющей стали, темным паркетным полом и коричневым полом без острова для на участке и в саду
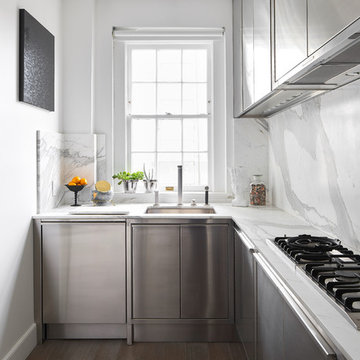
Jonathan Mitchell
Пример оригинального дизайна: маленькая угловая кухня в современном стиле с врезной мойкой, плоскими фасадами, фасадами из нержавеющей стали, белым фартуком, фартуком из каменной плиты, темным паркетным полом, коричневым полом и белой столешницей без острова для на участке и в саду
Пример оригинального дизайна: маленькая угловая кухня в современном стиле с врезной мойкой, плоскими фасадами, фасадами из нержавеющей стали, белым фартуком, фартуком из каменной плиты, темным паркетным полом, коричневым полом и белой столешницей без острова для на участке и в саду

Architect: Peter Becker
General Contractor: Allen Construction
Photographer: Ciro Coelho
Стильный дизайн: угловая кухня среднего размера в средиземноморском стиле с обеденным столом, накладной мойкой, плоскими фасадами, фасадами из нержавеющей стали, мраморной столешницей, разноцветным фартуком, фартуком из каменной плиты, техникой из нержавеющей стали, темным паркетным полом и островом - последний тренд
Стильный дизайн: угловая кухня среднего размера в средиземноморском стиле с обеденным столом, накладной мойкой, плоскими фасадами, фасадами из нержавеющей стали, мраморной столешницей, разноцветным фартуком, фартуком из каменной плиты, техникой из нержавеющей стали, темным паркетным полом и островом - последний тренд
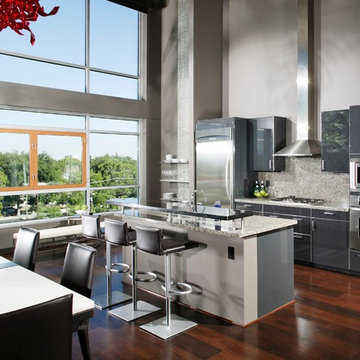
Источник вдохновения для домашнего уюта: прямая, глянцевая кухня-гостиная в современном стиле с техникой из нержавеющей стали, плоскими фасадами, фасадами из нержавеющей стали, гранитной столешницей, серым фартуком, фартуком из каменной плиты, островом, врезной мойкой и темным паркетным полом
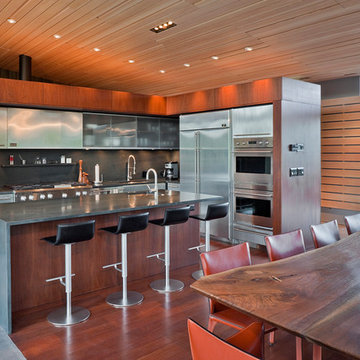
Located near the foot of the Teton Mountains, the site and a modest program led to placing the main house and guest quarters in separate buildings configured to form outdoor spaces. With mountains rising to the northwest and a stream cutting through the southeast corner of the lot, this placement of the main house and guest cabin distinctly responds to the two scales of the site. The public and private wings of the main house define a courtyard, which is visually enclosed by the prominence of the mountains beyond. At a more intimate scale, the garden walls of the main house and guest cabin create a private entry court.
A concrete wall, which extends into the landscape marks the entrance and defines the circulation of the main house. Public spaces open off this axis toward the views to the mountains. Secondary spaces branch off to the north and south forming the private wing of the main house and the guest cabin. With regulation restricting the roof forms, the structural trusses are shaped to lift the ceiling planes toward light and the views of the landscape.
A.I.A Wyoming Chapter Design Award of Citation 2017
Project Year: 2008
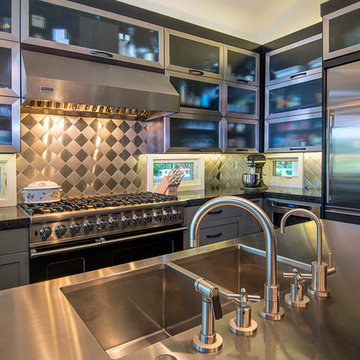
Jason Stemple
Пример оригинального дизайна: маленькая угловая кухня в современном стиле с обеденным столом, врезной мойкой, стеклянными фасадами, фасадами из нержавеющей стали, столешницей из нержавеющей стали, фартуком цвета металлик, фартуком из металлической плитки, техникой из нержавеющей стали, темным паркетным полом и островом для на участке и в саду
Пример оригинального дизайна: маленькая угловая кухня в современном стиле с обеденным столом, врезной мойкой, стеклянными фасадами, фасадами из нержавеющей стали, столешницей из нержавеющей стали, фартуком цвета металлик, фартуком из металлической плитки, техникой из нержавеющей стали, темным паркетным полом и островом для на участке и в саду
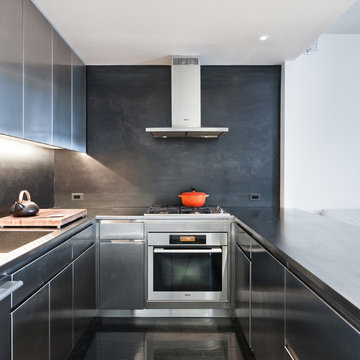
Stainless steel kitchen cabinets and counter with blackened steel backsplash. Photos by Alan Tansey
На фото: маленькая параллельная кухня в современном стиле с фасадами из нержавеющей стали, столешницей из нержавеющей стали, обеденным столом, врезной мойкой, плоскими фасадами, черным фартуком, фартуком из металлической плитки, техникой из нержавеющей стали, темным паркетным полом и полуостровом для на участке и в саду
На фото: маленькая параллельная кухня в современном стиле с фасадами из нержавеющей стали, столешницей из нержавеющей стали, обеденным столом, врезной мойкой, плоскими фасадами, черным фартуком, фартуком из металлической плитки, техникой из нержавеющей стали, темным паркетным полом и полуостровом для на участке и в саду
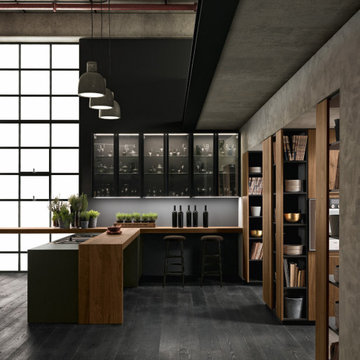
With its Vogue design project, Aranelli presents architectural element that redefine the kitchen
space. More open, more lightweight, more functional. The fronts of the island have a titanium
metallic lacquerware finish, and the tall units contain not only functional elements like ovens and
refrigerators but also open shelving for the living area, in Canaletto walnut veneer.
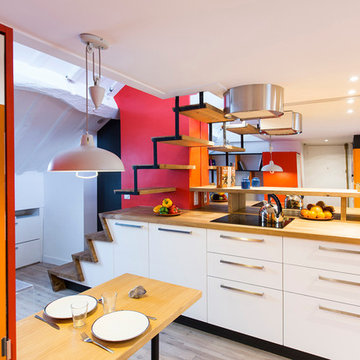
Daisy RAILLET
Свежая идея для дизайна: параллельная кухня-гостиная среднего размера в стиле модернизм с одинарной мойкой, фасадами с декоративным кантом, фасадами из нержавеющей стали, деревянной столешницей, бежевым фартуком, фартуком из дерева, техникой из нержавеющей стали, темным паркетным полом, двумя и более островами и бежевым полом - отличное фото интерьера
Свежая идея для дизайна: параллельная кухня-гостиная среднего размера в стиле модернизм с одинарной мойкой, фасадами с декоративным кантом, фасадами из нержавеющей стали, деревянной столешницей, бежевым фартуком, фартуком из дерева, техникой из нержавеющей стали, темным паркетным полом, двумя и более островами и бежевым полом - отличное фото интерьера
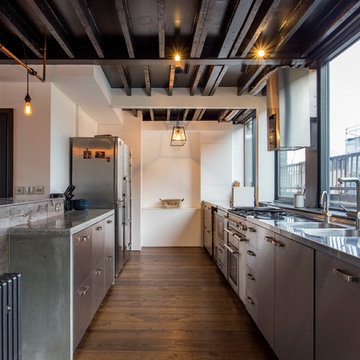
Industrial style kitchen in Shoreditch - Jonathan Shilton
На фото: параллельная кухня среднего размера в стиле лофт с двойной мойкой, плоскими фасадами, фасадами из нержавеющей стали, столешницей из нержавеющей стали, техникой из нержавеющей стали, темным паркетным полом, коричневым полом и серой столешницей без острова с
На фото: параллельная кухня среднего размера в стиле лофт с двойной мойкой, плоскими фасадами, фасадами из нержавеющей стали, столешницей из нержавеющей стали, техникой из нержавеющей стали, темным паркетным полом, коричневым полом и серой столешницей без острова с

町家で暮らす
Источник вдохновения для домашнего уюта: большая прямая кухня-гостиная в восточном стиле с одинарной мойкой, открытыми фасадами, фасадами из нержавеющей стали, деревянной столешницей, фартуком цвета металлик, техникой из нержавеющей стали, темным паркетным полом, островом, черным полом и бежевой столешницей
Источник вдохновения для домашнего уюта: большая прямая кухня-гостиная в восточном стиле с одинарной мойкой, открытыми фасадами, фасадами из нержавеющей стали, деревянной столешницей, фартуком цвета металлик, техникой из нержавеющей стали, темным паркетным полом, островом, черным полом и бежевой столешницей

While this new home had an architecturally striking exterior, the home’s interior fell short in terms of true functionality and overall style. The most critical element in this renovation was the kitchen and dining area, which needed careful attention to bring it to the level that suited the home and the homeowners.
As a graduate of Culinary Institute of America, our client wanted a kitchen that “feels like a restaurant, with the warmth of a home kitchen,” where guests can gather over great food, great wine, and truly feel comfortable in the open concept home. Although it follows a typical chef’s galley layout, the unique design solutions and unusual materials set it apart from the typical kitchen design.
Polished countertops, laminated and stainless cabinets fronts, and professional appliances are complemented by the introduction of wood, glass, and blackened metal – materials introduced in the overall design of the house. Unique features include a wall clad in walnut for dangling heavy pots and utensils; a floating, sculptural walnut countertop piece housing an herb garden; an open pantry that serves as a coffee bar and wine station; and a hanging chalkboard that hides a water heater closet and features different coffee offerings available to guests.
The dining area addition, enclosed by windows, continues to vivify the organic elements and brings in ample natural light, enhancing the darker finishes and creating additional warmth.
Photography by Ira Montgomery
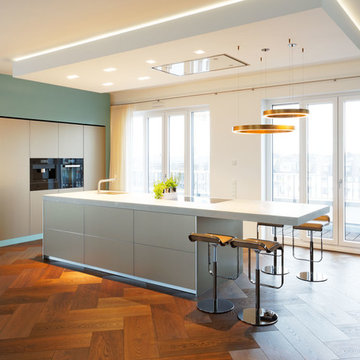
Foto: Tom Reindel Fotografie
Свежая идея для дизайна: угловая кухня среднего размера в современном стиле с плоскими фасадами, черной техникой, темным паркетным полом, островом, фасадами из нержавеющей стали и накладной мойкой - отличное фото интерьера
Свежая идея для дизайна: угловая кухня среднего размера в современном стиле с плоскими фасадами, черной техникой, темным паркетным полом, островом, фасадами из нержавеющей стали и накладной мойкой - отличное фото интерьера
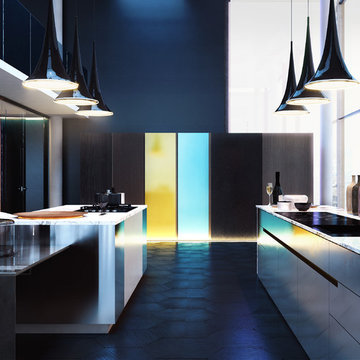
Laurentiu Stanciu, Madalin Gheorghe
penthouse in New York, a proposal that goes very well for an open-minded client with a strong feeling for art and design. Dark accents emphasizing the city and interior objects

The glow of the lantern-like foyer sets the tone for this urban contemporary home. This open floor plan invites entertaining on the main floor, with only ceiling transitions defining the living, dining, kitchen, and breakfast rooms. With viewable outdoor living and pool, extensive use of glass makes it seamless from inside to out.
Published:
Western Art & Architecture, August/September 2012
Austin-San Antonio Urban HOME: February/March 2012 (Cover) - https://issuu.com/urbanhomeaustinsanantonio/docs/uh_febmar_2012
Photo Credit: Coles Hairston
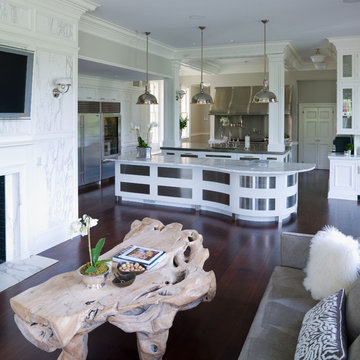
The work horse of the house. This new kitchen at the core of antique Georgian Manor house melds traditional design detailing with frame and inset panels with modern fluid forms and stainless steel finishes.

Una sinfonia di contrasti cromatici prende vita attraverso giochi di volumi, forme lineari e curve, creando un ambiente unico e coinvolgente. L’utilizzo audace dei materiali decorativi in ceramica, applicati in modo inusuale e creativo, dona un tocco di originalità e bellezza straordinaria. Ogni spazio riflette l’estetica del progetto, trasmettendo autenticità e stile.
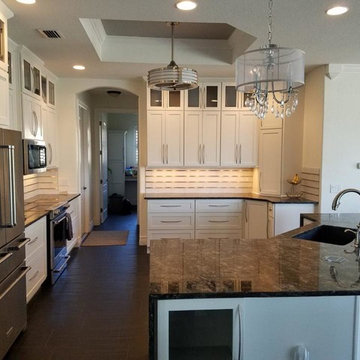
На фото: п-образная кухня-гостиная среднего размера в стиле неоклассика (современная классика) с врезной мойкой, фасадами в стиле шейкер, фасадами из нержавеющей стали, гранитной столешницей, техникой из нержавеющей стали, темным паркетным полом, островом и коричневым полом с
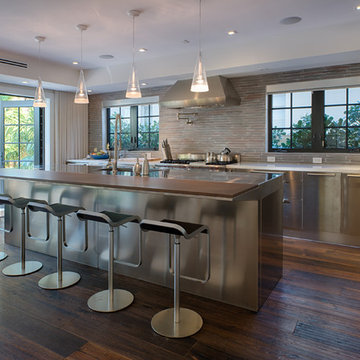
RM Studio, Corp
www.trio-design.net
Стильный дизайн: параллельная кухня-гостиная среднего размера в современном стиле с монолитной мойкой, плоскими фасадами, фасадами из нержавеющей стали, разноцветным фартуком, техникой из нержавеющей стали, темным паркетным полом и островом - последний тренд
Стильный дизайн: параллельная кухня-гостиная среднего размера в современном стиле с монолитной мойкой, плоскими фасадами, фасадами из нержавеющей стали, разноцветным фартуком, техникой из нержавеющей стали, темным паркетным полом и островом - последний тренд
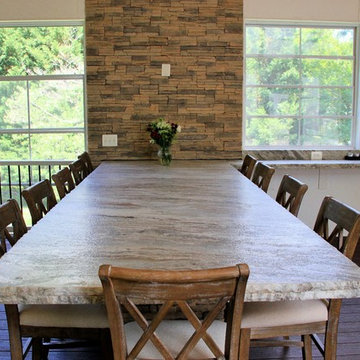
Свежая идея для дизайна: большая угловая кухня в классическом стиле с обеденным столом, накладной мойкой, плоскими фасадами, фасадами из нержавеющей стали, гранитной столешницей, коричневым фартуком, фартуком из каменной плиты, техникой из нержавеющей стали, темным паркетным полом, полуостровом и коричневым полом - отличное фото интерьера
Кухня с фасадами из нержавеющей стали и темным паркетным полом – фото дизайна интерьера
2