Кухня с фасадами из нержавеющей стали и светлым паркетным полом – фото дизайна интерьера
Сортировать:
Бюджет
Сортировать:Популярное за сегодня
41 - 60 из 573 фото
1 из 3
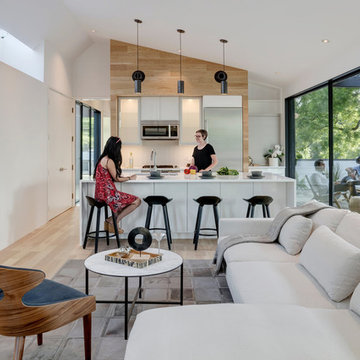
Photography by Charles Davis Smith
Идея дизайна: кухня-гостиная в стиле модернизм с стеклянными фасадами, фасадами из нержавеющей стали, гранитной столешницей, белым фартуком, техникой из нержавеющей стали, светлым паркетным полом и островом
Идея дизайна: кухня-гостиная в стиле модернизм с стеклянными фасадами, фасадами из нержавеющей стали, гранитной столешницей, белым фартуком, техникой из нержавеющей стали, светлым паркетным полом и островом

Brett Boardman
A bespoke steel and timber dining table slides out from under a concrete island bench to create a flexible space. Stainless steel was used to create a unique set of cabinets, benchtop and splashback, framed by gloss black cabinetry on the sides and top.
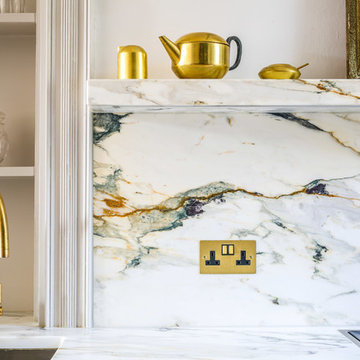
This Bespoke kitchen has a run of kitchen cabinets wrapped in stainless steel with d-bar handles. The worktop is Calacatta Medici Marble with a back wall panel and floating shelf. A Gaggenau gas hob is set into the marble worktop and has a matching Gaggenau oven below it. An under-mount sink with a brushed brass tap also sits in the worktop. A Blocked in doorway forms an architectural display alcove.
Photographer: Charlie O'Beirne - Lukonic Photography
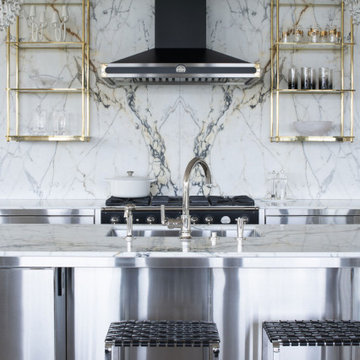
Contractor: Welch Forsman
Photography: Scott Amundson
Стильный дизайн: кухня в современном стиле с обеденным столом, врезной мойкой, фасадами из нержавеющей стали, светлым паркетным полом и островом - последний тренд
Стильный дизайн: кухня в современном стиле с обеденным столом, врезной мойкой, фасадами из нержавеющей стали, светлым паркетным полом и островом - последний тренд
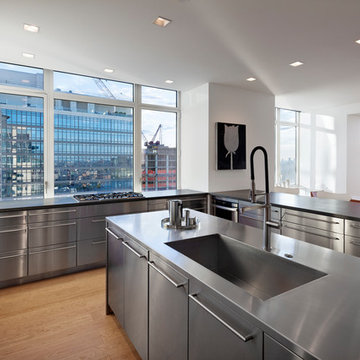
На фото: большая п-образная кухня в стиле модернизм с обеденным столом, врезной мойкой, плоскими фасадами, фасадами из нержавеющей стали, столешницей из нержавеющей стали, техникой из нержавеющей стали, светлым паркетным полом и островом
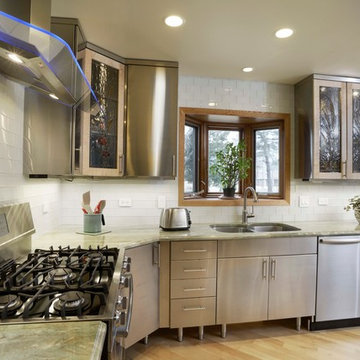
We loved doing this kitchen. Our stainless steel cabinets worked great with there marble countertops, white subway tiles, and the beautiful glass that they inserted into the wall cabinets. Very functional and sustainable.
- You can see how the small amount of blue from the vent hood really pops.
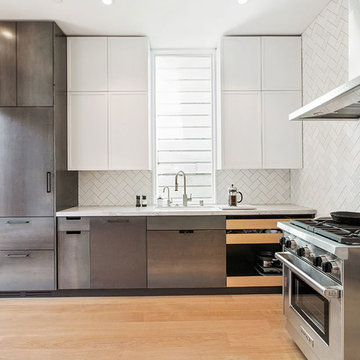
Custom kitchen featuring herringbone tiles, natural quartz countertop, raw steel kitchen cabinets and wine rack.
Architect: Red Dot Studio - Karen Curtiss
Photographer: Joseph Schell
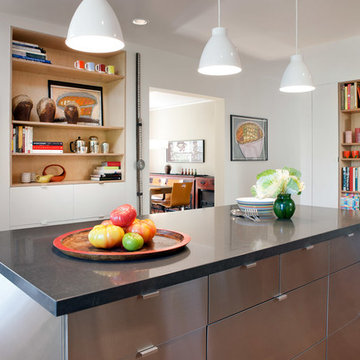
Стильный дизайн: большая отдельная, прямая кухня в современном стиле с врезной мойкой, плоскими фасадами, фасадами из нержавеющей стали, столешницей из известняка, фартуком цвета металлик, фартуком из металлической плитки, техникой из нержавеющей стали, светлым паркетным полом, островом и коричневым полом - последний тренд
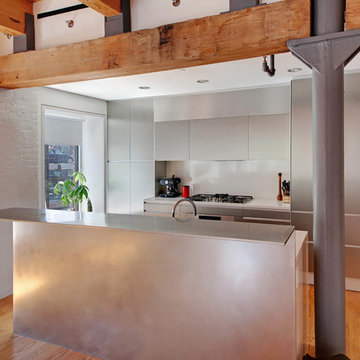
Пример оригинального дизайна: большая прямая кухня-гостиная в стиле кантри с светлым паркетным полом, коричневым полом, плоскими фасадами, фасадами из нержавеющей стали, техникой из нержавеющей стали и островом
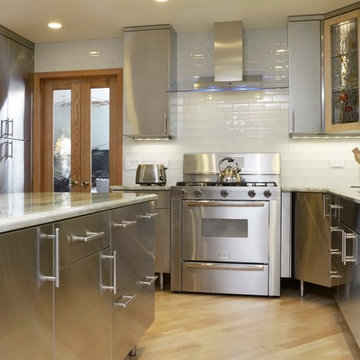
View of range and hood.
PGP Creative Photography
Donna Norell CKD
Стильный дизайн: угловая кухня среднего размера в современном стиле с обеденным столом, двойной мойкой, плоскими фасадами, фасадами из нержавеющей стали, столешницей из кварцита, белым фартуком, фартуком из стеклянной плитки, техникой из нержавеющей стали, светлым паркетным полом и островом - последний тренд
Стильный дизайн: угловая кухня среднего размера в современном стиле с обеденным столом, двойной мойкой, плоскими фасадами, фасадами из нержавеющей стали, столешницей из кварцита, белым фартуком, фартуком из стеклянной плитки, техникой из нержавеющей стали, светлым паркетным полом и островом - последний тренд
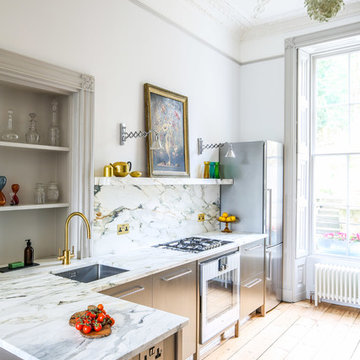
This Bespoke kitchen has an L-shaped run of cabinets wrapped in Stainless Steel. The cabinets have a mirrored plinth with feet, giving the illusion of free standing furniture. The worktop is Calacatta Medici Marble with a back panel and floating shelf. A Gaggenau gas hob it set into the marble worktop and has a matching Gaggenau oven below it. An under-mount sink with a brushed brass tap also sits in the worktop. A blocked in doorway forms a display alcove. The flooring is restored pine.
Photographer: Charlie O'Beirne - Lukonic Photography
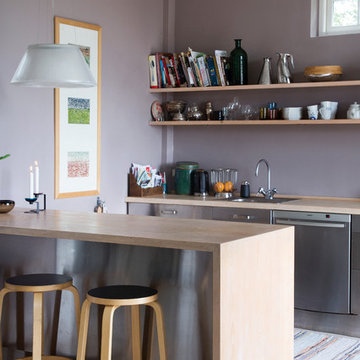
Camilla Stephan © Houzz 2016
На фото: отдельная, параллельная кухня среднего размера в скандинавском стиле с накладной мойкой, плоскими фасадами, фасадами из нержавеющей стали, техникой из нержавеющей стали, светлым паркетным полом, полуостровом и деревянной столешницей
На фото: отдельная, параллельная кухня среднего размера в скандинавском стиле с накладной мойкой, плоскими фасадами, фасадами из нержавеющей стали, техникой из нержавеющей стали, светлым паркетным полом, полуостровом и деревянной столешницей
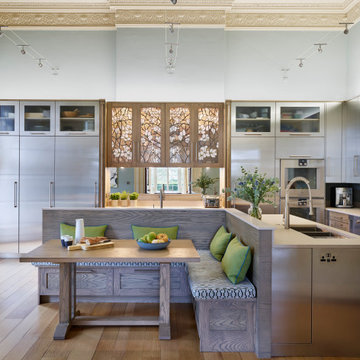
Simon Taylor Furniture was commissioned to design a contemporary kitchen and dining space in a Grade II listed Georgian property in Berkshire. Formerly a stately home dating back to 1800, the property had been previously converted into luxury apartments. The owners, a couple with three children, live in the ground floor flat, which has retained its original features throughout.
When the property was originally converted, the ground floor drawing room salon had been reconfigured to become the kitchen and the owners wanted to use the same enclosed space, but to bring the look of the room completely up to date as a new contemporary kitchen diner. In direct contrast to the ornate cornicing in the original ceiling, the owners also wanted the new space to have a state of the art industrial style, reminiscent of a professional restaurant kitchen.
The challenge for Simon Taylor Furniture was to create a truly sleek kitchen design whilst softening the look of the overall space to both complement the older aspects of the room and to be a comfortable family dining area. For this, they combined three essential materials: brushed stainless steel and glass with stained ask for the accents and also the main dining area.
Simon Taylor Furniture designed and manufactured all the tall kitchen cabinetry that houses dry goods and integrated cooling models including an wine climate cabinet, all with brushed stainless steel fronts and handles with either steel or glass-fronted top boxes. To keep the perfect perspective with the four metre high ceiling, these were designed as three metre structures and are all top lit with LED lighting. Overhead cabinets are also brushed steel with glass fronts and all feature LED strip lighting within the interiors. LED spotlighting is used at the base of the overhead cupboards above both the sink and cooking runs. Base units all feature steel fronted doors and drawers, and all have stainless steel handles as well.
Between two original floor to ceiling windows to the left of the room is a specially built tall steel double door dresser cabinet with pocket doors at the central section that fold back into recesses to reveal a fully stocked bar and a concealed flatscreen TV. At the centre of the room is a long steel island with a Topus Concrete worktop by Caesarstone; a work surface with a double pencil edge that is featured throughout the kitchen. The island is attached to L-shaped bench seating with pilasters in stained ash for the dining area to complement a bespoke freestanding stained ash dining table, also designed and made by Simon Taylor Furniture.
Along the industrial style cooking run, surrounded by stained ash undercounter base cabinets are a range of cooking appliances by Gaggenau. These include a 40cm domino gas hob and a further 40cm domino gas wok which surround a 60cm induction hob with a downdraft extractors. To the left of the surface cooking area is a tall bank of two 76cm Vario ovens in stainless steel and glass. An additional integrated microwave with matching glass-fronted warming drawer by Miele is installed under counter within the island run.
Facing the door from the hallway and positioned centrally between the tall steel cabinets is the sink run featuring a stainless steel undermount sink by 1810 Company and a tap by Grohe with an integrated dishwasher by Miele in the units beneath. Directly above is an antique mirror splashback beneath to reflect the natural light in the room, and above that is a stained ash overhead cupboard to accommodate all glasses and stemware. This features four stained glass panels designed by Simon Taylor Furniture, which are inspired by the works of Louis Comfort Tiffany from the Art Nouveau period. The owners wanted the stunning panels to be a feature of the room when they are backlit at night.
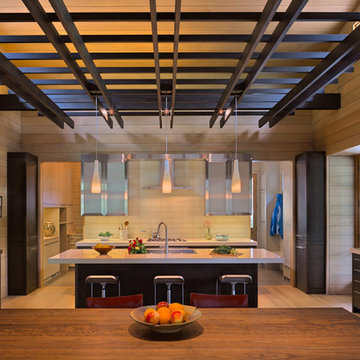
The Fontana Bridge residence is a mountain modern lake home located in the mountains of Swain County. The LEED Gold home is mountain modern house designed to integrate harmoniously with the surrounding Appalachian mountain setting. The understated exterior and the thoughtfully chosen neutral palette blend into the topography of the wooded hillside.
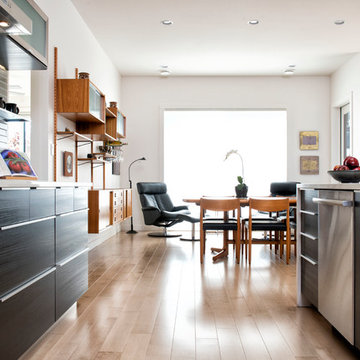
The clean modern lines of the architecture compliment the classic teak furniture that has been in the family for years.
Свежая идея для дизайна: угловая кухня-гостиная среднего размера в современном стиле с врезной мойкой, стеклянными фасадами, фасадами из нержавеющей стали, столешницей из акрилового камня, серым фартуком, фартуком из керамогранитной плитки, техникой из нержавеющей стали, светлым паркетным полом и островом - отличное фото интерьера
Свежая идея для дизайна: угловая кухня-гостиная среднего размера в современном стиле с врезной мойкой, стеклянными фасадами, фасадами из нержавеющей стали, столешницей из акрилового камня, серым фартуком, фартуком из керамогранитной плитки, техникой из нержавеющей стали, светлым паркетным полом и островом - отличное фото интерьера
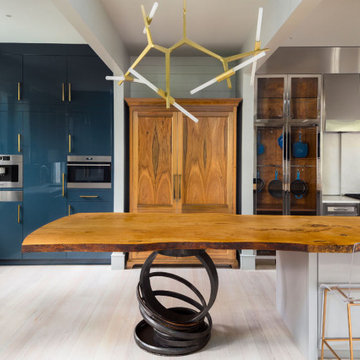
Свежая идея для дизайна: кухня в современном стиле с обеденным столом, врезной мойкой, стеклянными фасадами, фасадами из нержавеющей стали, деревянной столешницей, фартуком из мрамора, техникой из нержавеющей стали, светлым паркетным полом и островом - отличное фото интерьера
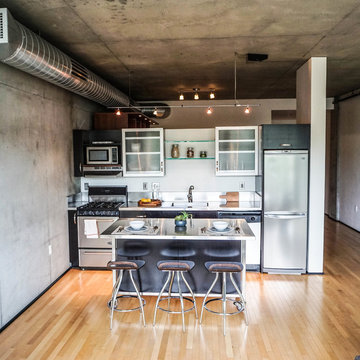
Katherine Copeland Maund from Nixon & Copeland, LLC
Идея дизайна: прямая кухня-гостиная среднего размера в стиле лофт с одинарной мойкой, стеклянными фасадами, фасадами из нержавеющей стали, столешницей из нержавеющей стали, техникой из нержавеющей стали, светлым паркетным полом и островом
Идея дизайна: прямая кухня-гостиная среднего размера в стиле лофт с одинарной мойкой, стеклянными фасадами, фасадами из нержавеющей стали, столешницей из нержавеющей стали, техникой из нержавеющей стали, светлым паркетным полом и островом
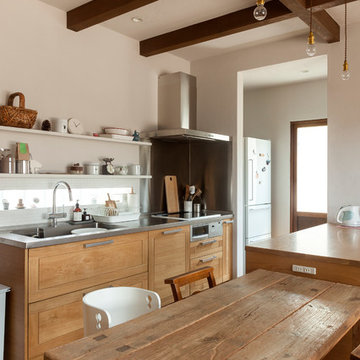
На фото: прямая кухня в восточном стиле с обеденным столом, врезной мойкой, плоскими фасадами, фасадами из нержавеющей стали, столешницей из нержавеющей стали, белым фартуком, техникой из нержавеющей стали, светлым паркетным полом и полуостровом
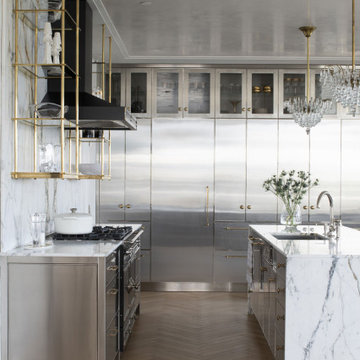
Contractor: Welch Forsman
Photography: Scott Amundson
Идея дизайна: кухня в современном стиле с обеденным столом, врезной мойкой, фасадами из нержавеющей стали, светлым паркетным полом и островом
Идея дизайна: кухня в современном стиле с обеденным столом, врезной мойкой, фасадами из нержавеющей стали, светлым паркетным полом и островом
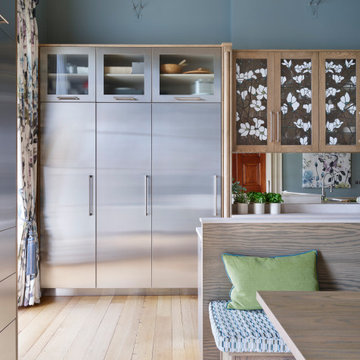
Simon Taylor Furniture was commissioned to design a contemporary kitchen and dining space in a Grade II listed Georgian property in Berkshire. Formerly a stately home dating back to 1800, the property had been previously converted into luxury apartments. The owners, a couple with three children, live in the ground floor flat, which has retained its original features throughout.
When the property was originally converted, the ground floor drawing room salon had been reconfigured to become the kitchen and the owners wanted to use the same enclosed space, but to bring the look of the room completely up to date as a new contemporary kitchen diner. In direct contrast to the ornate cornicing in the original ceiling, the owners also wanted the new space to have a state of the art industrial style, reminiscent of a professional restaurant kitchen.
The challenge for Simon Taylor Furniture was to create a truly sleek kitchen design whilst softening the look of the overall space to both complement the older aspects of the room and to be a comfortable family dining area. For this, they combined three essential materials: brushed stainless steel and glass with stained ask for the accents and also the main dining area.
Simon Taylor Furniture designed and manufactured all the tall kitchen cabinetry that houses dry goods and integrated cooling models including an wine climate cabinet, all with brushed stainless steel fronts and handles with either steel or glass-fronted top boxes. To keep the perfect perspective with the four metre high ceiling, these were designed as three metre structures and are all top lit with LED lighting. Overhead cabinets are also brushed steel with glass fronts and all feature LED strip lighting within the interiors. LED spotlighting is used at the base of the overhead cupboards above both the sink and cooking runs. Base units all feature steel fronted doors and drawers, and all have stainless steel handles as well.
Between two original floor to ceiling windows to the left of the room is a specially built tall steel double door dresser cabinet with pocket doors at the central section that fold back into recesses to reveal a fully stocked bar and a concealed flatscreen TV. At the centre of the room is a long steel island with a Topus Concrete worktop by Caesarstone; a work surface with a double pencil edge that is featured throughout the kitchen. The island is attached to L-shaped bench seating with pilasters in stained ash for the dining area to complement a bespoke freestanding stained ash dining table, also designed and made by Simon Taylor Furniture.
Along the industrial style cooking run, surrounded by stained ash undercounter base cabinets are a range of cooking appliances by Gaggenau. These include a 40cm domino gas hob and a further 40cm domino gas wok which surround a 60cm induction hob with a downdraft extractors. To the left of the surface cooking area is a tall bank of two 76cm Vario ovens in stainless steel and glass. An additional integrated microwave with matching glass-fronted warming drawer by Miele is installed under counter within the island run.
Facing the door from the hallway and positioned centrally between the tall steel cabinets is the sink run featuring a stainless steel undermount sink by 1810 Company and a tap by Grohe with an integrated dishwasher by Miele in the units beneath. Directly above is an antique mirror splashback beneath to reflect the natural light in the room, and above that is a stained ash overhead cupboard to accommodate all glasses and stemware. This features four stained glass panels designed by Simon Taylor Furniture, which are inspired by the works of Louis Comfort Tiffany from the Art Nouveau period. The owners wanted the stunning panels to be a feature of the room when they are backlit at night.
Кухня с фасадами из нержавеющей стали и светлым паркетным полом – фото дизайна интерьера
3