Кухня с фартуком цвета металлик и полуостровом – фото дизайна интерьера
Сортировать:
Бюджет
Сортировать:Популярное за сегодня
141 - 160 из 2 481 фото
1 из 3
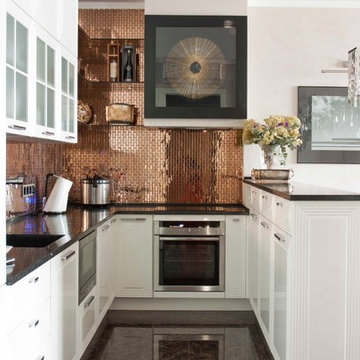
Екатерина Малая
Источник вдохновения для домашнего уюта: узкая п-образная кухня-гостиная в стиле неоклассика (современная классика) с белыми фасадами, фартуком цвета металлик, техникой из нержавеющей стали, полуостровом и красивой плиткой
Источник вдохновения для домашнего уюта: узкая п-образная кухня-гостиная в стиле неоклассика (современная классика) с белыми фасадами, фартуком цвета металлик, техникой из нержавеющей стали, полуостровом и красивой плиткой
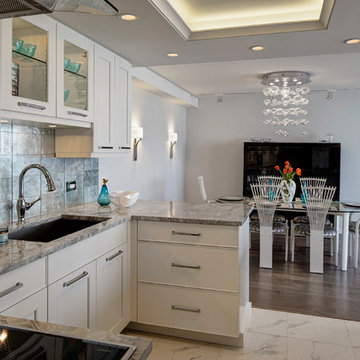
The clean lines of this contemporary kitchen compliment the adjacent dining and living room in this Chicago high rise condominium. Carrara Blanco porcelain floors from Porcelanosa blend perfectly with the grey-toned wood floors.
A Sub-Zero refrigerator, covered with cabinet panels, located on the opposite wall and blends in seamlessly to make the kitchen look more spacious.
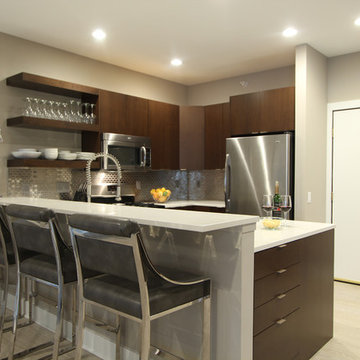
Dark stained cherry cabinets were used with a flat veneer front in this modern condo. Storage was maximized and drawers were added to open towards the former dining room in an area that was once unused voided space. Minimal cabinet pulls were used to achieve a modern look. White marble looking quartz was used on the kitchen countertops and carried over onto the bar top. The four bar stools were added to provide a spot for eating and entertaining so a dining room section of the condo could be reclaimed for different use. The stainless steel tile backsplash, staineless steel appliances, and the stainless steel industrial looking faucet all help create a modern look. Floating shelves were added on the barstool side of the kitchen to keep things light and airy while providing storage space for dishes and glassware.
Photo by: Erica Weaver
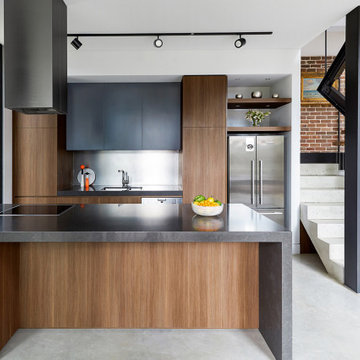
Two different architectural styles have come together with this project, and enhances the marriage between traditional and modern design.
From the front of the home Californian Bungalow, it’s a feeling of charm and tradition. Although once you step into the hallway, there’s a transition from charming to contemporary.
The owners have successfully created a stunningly modern white cube addition connected to the existing traditional bungalow by a glass, concrete and steel suspending bridge.
The interior architectural qualities include a double height void, sculptural steel stair, two-storey sandstone wall and model train room requested by the train engineer client.
This renovation is a celebration of tradition and contemporary design.
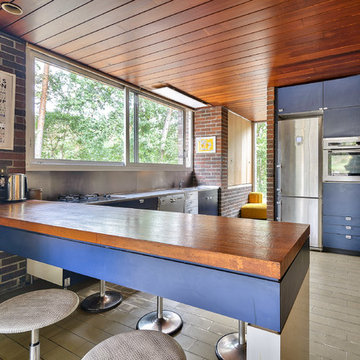
PictHouse
Источник вдохновения для домашнего уюта: кухня в стиле ретро с плоскими фасадами, синими фасадами, деревянной столешницей, фартуком цвета металлик, техникой из нержавеющей стали, полуостровом, коричневым полом и мойкой у окна
Источник вдохновения для домашнего уюта: кухня в стиле ретро с плоскими фасадами, синими фасадами, деревянной столешницей, фартуком цвета металлик, техникой из нержавеющей стали, полуостровом, коричневым полом и мойкой у окна
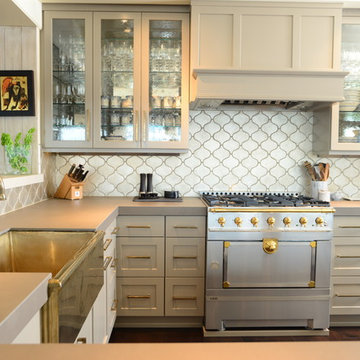
Shiela Off, CMKBD and J. Hobson Photography
На фото: п-образная кухня среднего размера в стиле неоклассика (современная классика) с обеденным столом, с полувстраиваемой мойкой (с передним бортиком), фасадами в стиле шейкер, серыми фасадами, столешницей из кварцевого агломерата, фартуком цвета металлик, фартуком из керамогранитной плитки, техникой из нержавеющей стали, паркетным полом среднего тона и полуостровом
На фото: п-образная кухня среднего размера в стиле неоклассика (современная классика) с обеденным столом, с полувстраиваемой мойкой (с передним бортиком), фасадами в стиле шейкер, серыми фасадами, столешницей из кварцевого агломерата, фартуком цвета металлик, фартуком из керамогранитной плитки, техникой из нержавеющей стали, паркетным полом среднего тона и полуостровом
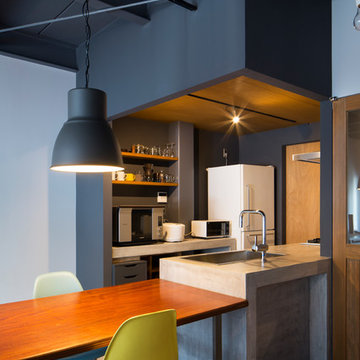
写真:富田英次
Свежая идея для дизайна: маленькая параллельная кухня-гостиная в стиле лофт с серыми фасадами, столешницей из бетона, техникой из нержавеющей стали, полуостровом, врезной мойкой, фартуком цвета металлик, бетонным полом, серым полом и серой столешницей для на участке и в саду - отличное фото интерьера
Свежая идея для дизайна: маленькая параллельная кухня-гостиная в стиле лофт с серыми фасадами, столешницей из бетона, техникой из нержавеющей стали, полуостровом, врезной мойкой, фартуком цвета металлик, бетонным полом, серым полом и серой столешницей для на участке и в саду - отличное фото интерьера
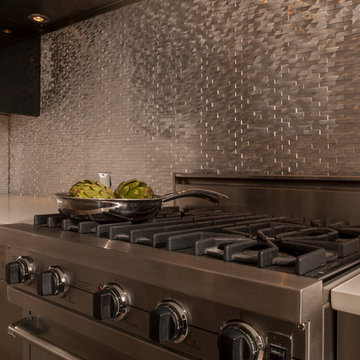
Steve Whitsitt Photography
Стильный дизайн: угловая кухня среднего размера в современном стиле с обеденным столом, врезной мойкой, плоскими фасадами, серыми фасадами, столешницей из кварцевого агломерата, фартуком цвета металлик, фартуком из металлической плитки, техникой из нержавеющей стали, полом из винила и полуостровом - последний тренд
Стильный дизайн: угловая кухня среднего размера в современном стиле с обеденным столом, врезной мойкой, плоскими фасадами, серыми фасадами, столешницей из кварцевого агломерата, фартуком цвета металлик, фартуком из металлической плитки, техникой из нержавеющей стали, полом из винила и полуостровом - последний тренд
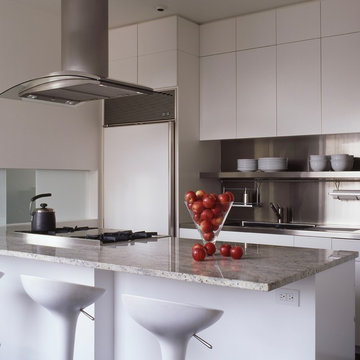
Свежая идея для дизайна: п-образная кухня среднего размера в стиле модернизм с обеденным столом, монолитной мойкой, плоскими фасадами, белыми фасадами, столешницей из нержавеющей стали, фартуком цвета металлик, техникой из нержавеющей стали, темным паркетным полом, полуостровом, черным полом и разноцветной столешницей - отличное фото интерьера
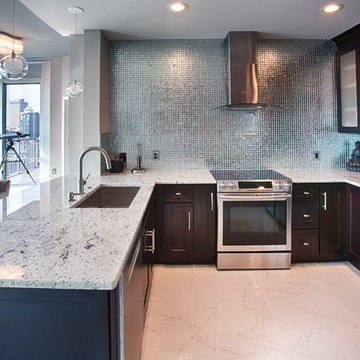
http://www.sherioneal.com
Designer, Jessica Wilkerson, jnwilkerson@me.com
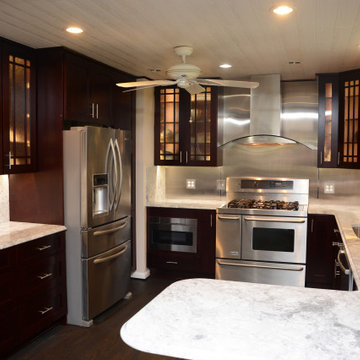
This kitchen and backsplash features Super White granite countertops.
Источник вдохновения для домашнего уюта: отдельная, п-образная кухня среднего размера в стиле неоклассика (современная классика) с одинарной мойкой, фасадами с утопленной филенкой, темными деревянными фасадами, гранитной столешницей, фартуком цвета металлик, фартуком из металлической плитки, техникой из нержавеющей стали, темным паркетным полом, полуостровом, коричневым полом, белой столешницей и потолком из вагонки
Источник вдохновения для домашнего уюта: отдельная, п-образная кухня среднего размера в стиле неоклассика (современная классика) с одинарной мойкой, фасадами с утопленной филенкой, темными деревянными фасадами, гранитной столешницей, фартуком цвета металлик, фартуком из металлической плитки, техникой из нержавеющей стали, темным паркетным полом, полуостровом, коричневым полом, белой столешницей и потолком из вагонки
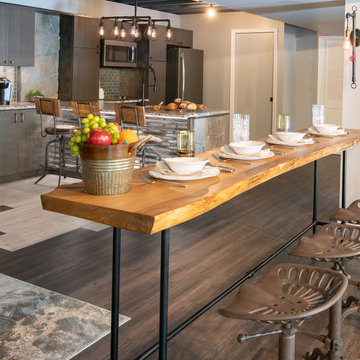
Style aesthetic combines earthy, industrial, rustic and cozy elements. Kitchen cabinetry, small cooktop, combination microwave/convection and refrigerator are all located along one wall, including a beverage center. The peninsula houses the sink and dishwasher creating a fully functional kitchen and counter-top height seating area.
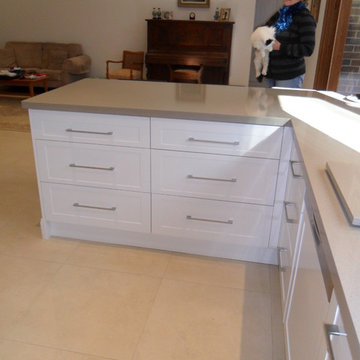
Very Contemporary take on a provincial style kitchen with flat panel doors finish a polyurethane satin finish
Brushed nickel handles
stone bench top
Pull out bin unit next to sink
Semi integrated dishwasher
Detailed display cabinet doors
Open display cabinet
Bar back and end panels same as door
Detailed canopy hood and capping mould
Soft close drawers and doors
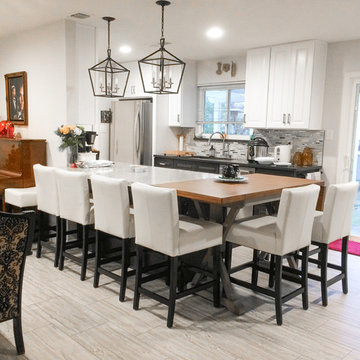
Стильный дизайн: маленькая параллельная кухня в современном стиле с обеденным столом, врезной мойкой, фасадами с выступающей филенкой, белыми фасадами, фартуком цвета металлик, фартуком из удлиненной плитки, техникой из нержавеющей стали, полом из керамогранита, полуостровом, бежевым полом и серой столешницей для на участке и в саду - последний тренд
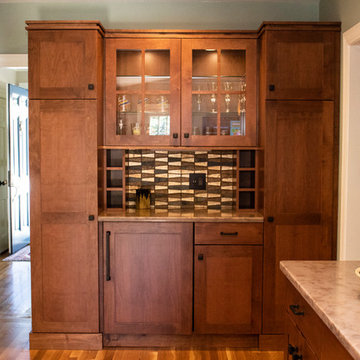
Идея дизайна: большая п-образная кухня в стиле модернизм с обеденным столом, врезной мойкой, фасадами с утопленной филенкой, темными деревянными фасадами, столешницей из кварцита, фартуком цвета металлик, фартуком из плитки мозаики, техникой из нержавеющей стали, паркетным полом среднего тона, полуостровом, коричневым полом и разноцветной столешницей
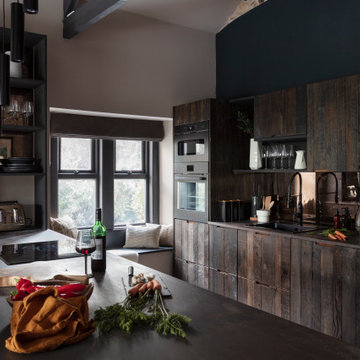
This is one of our favorite shots of this absolutely stunning kitchen we designed! It is hard to decide what we love about it the most - the beautiful rustic custom made cabinet doors, the gorgeous mirror splash back or the newly added breakfast bar and shelving unit.
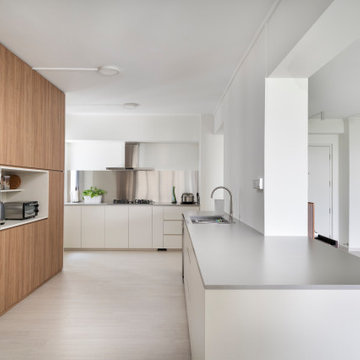
На фото: угловая кухня в современном стиле с врезной мойкой, плоскими фасадами, белыми фасадами, фартуком цвета металлик, техникой из нержавеющей стали, полуостровом, серым полом и серой столешницей
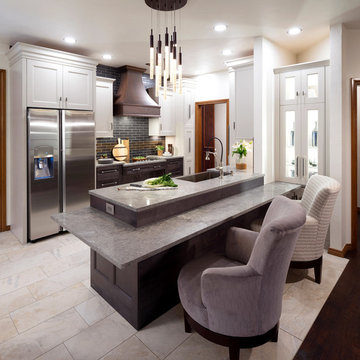
This project began with the goal of updating both style and function to allow for improved ease of use for a wheelchair. The previous space was overstuffed with an island that didn't really fit, an over-sized fridge in a location that complicated a primary doorway, and a 42" tall high bar that was inaccessible from a wheelchair. Our clients desired a space that would improve wheelchair use for both cooking or just being in the room, yet did not look like an ADA space. It became a story of less is more, and subtle, thoughtful changes from a standard design.
After working through options, we designed an open floorplan that provided a galley kitchen function with a full 5 ft walkway by use of a peninsula open to the family den. This peninsula is highlighted by a drop down, table-height countertop wrapping the end and long backside that is now accessible to all members of the family by providing a perfect height for a flexible workstation in a wheelchair or comfortable entertaining on the backside. We then dropped the height for cooking at the new induction cooktop and created knee space below. Further, we specified an apron front sink that brings the sink closer in reach than a traditional undermount sink that would have countertop rimming in front. An articulating faucet with no limitations on reach provides full range of access in the sink. The ovens and microwave were also situated at a height comfortable for use from a wheelchair. Where a refrigerator used to block the doorway, a pull out is now located giving easy access to dry goods for cooks at all heights. Every element within the space was considered for the impact to our homes occupants - wheelchair or not, even the doorswing on the microwave.
Now our client has a kitchen that every member of the family can use and be a part of. Simple design, with a well-thought out plan, makes a difference in the lives of another family.
Photos by David Cobb Photography
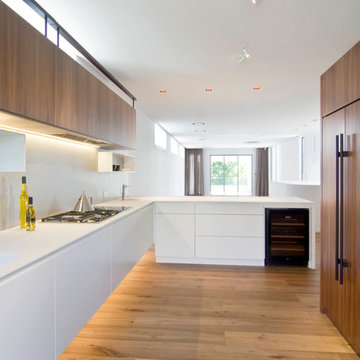
Modern mixed material kitchen featuring floating wall bench, American Walnut joinery, motorised drawers and doors, thin white Dekton porcelain benchtop, hidden pantry and luxury appliances.
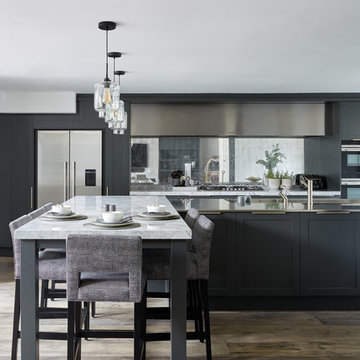
The result of a close collaboration between designer and client, this stylish kitchen maximises the varying heights and shapes of the space to create a blend of relaxed, open-plan charm and functionally distinct working and living zones. The thoughtful updating of classic aesthetics lends the room a timeless beauty, while a tonal range of warm greys creates a subtle counterpoint to distinctive accents such as brass fittings and sliding ladders.
An abundance of light graces the space as it flows between the needs of chic entertaining, informal family gatherings and culinary proficiency. Plentiful – and occasionally quirky – storage also forms a key design detail, while the finest in materials and equipment make this kitchen a place to truly enjoy.
Photo by Jake Fitzjones
Кухня с фартуком цвета металлик и полуостровом – фото дизайна интерьера
8