Кухня с фартуком цвета металлик и черной техникой – фото дизайна интерьера
Сортировать:
Бюджет
Сортировать:Популярное за сегодня
41 - 60 из 2 585 фото
1 из 3

This rv was totally gutted, the floor was falling out, the ceiling was sagging. We reworked the electrical and plumbing as well and were able to turn this into a spacious rv with beautiful accents. I will post the before pictures soon.
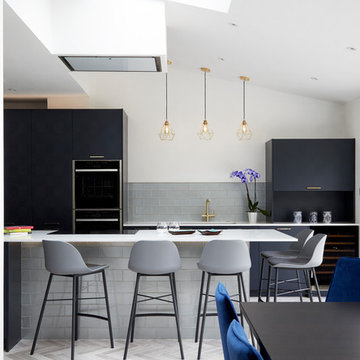
Стильный дизайн: большая кухня-гостиная в современном стиле с накладной мойкой, плоскими фасадами, синими фасадами, столешницей из акрилового камня, фартуком цвета металлик, фартуком из стеклянной плитки, черной техникой, полом из керамогранита, островом, серым полом и белой столешницей - последний тренд
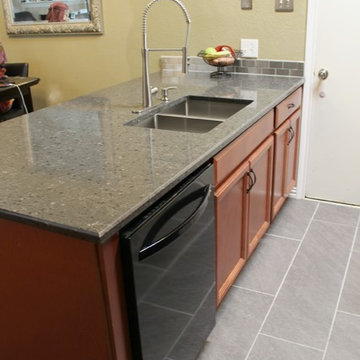
Свежая идея для дизайна: маленькая параллельная кухня в стиле лофт с обеденным столом, врезной мойкой, фасадами с утопленной филенкой, фасадами цвета дерева среднего тона, столешницей из кварцевого агломерата, фартуком цвета металлик, фартуком из металлической плитки, черной техникой, полом из керамогранита, полуостровом и серым полом для на участке и в саду - отличное фото интерьера
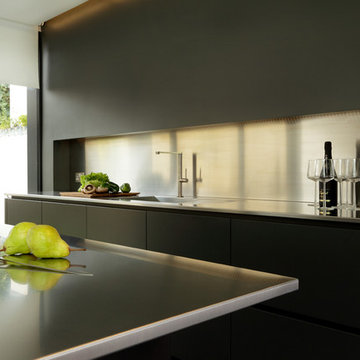
Kitchen in Matt Graphite with satin brushed stainless steel worktop and backsplash, polished concrete floor.
Kitchen style; one side of wall of units with island.
Appliances; Westin ceiling extractor, other appliances provided by client.
The dark tones of the kitchen and floor with the full glass wall works beautifully to accentuate the contrast between light and dark. This creates a beautiful room that transforms as the day turns into night.
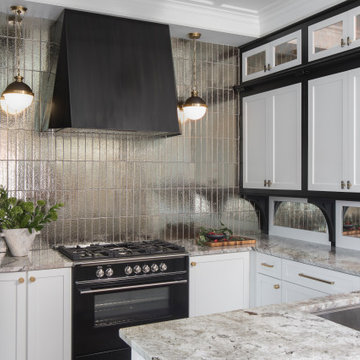
Свежая идея для дизайна: маленькая кухня в средиземноморском стиле с обеденным столом, врезной мойкой, фасадами в стиле шейкер, белыми фасадами, гранитной столешницей, фартуком цвета металлик, фартуком из керамической плитки, черной техникой, паркетным полом среднего тона, полуостровом, коричневым полом и коричневой столешницей для на участке и в саду - отличное фото интерьера

This rural cottage in Northumberland was in need of a total overhaul, and thats exactly what it got! Ceilings removed, beams brought to life, stone exposed, log burner added, feature walls made, floors replaced, extensions built......you name it, we did it!
What a result! This is a modern contemporary space with all the rustic charm you'd expect from a rural holiday let in the beautiful Northumberland countryside. Book In now here: https://www.bridgecottagenorthumberland.co.uk/?fbclid=IwAR1tpc6VorzrLsGJtAV8fEjlh58UcsMXMGVIy1WcwFUtT0MYNJLPnzTMq0w
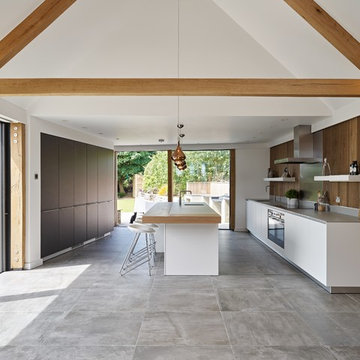
Beautiful rural, open-plan family kitchen. The mix of white, dark and wood finishes gives this contemporary kitchen a relaxed, eclectic feel.
Свежая идея для дизайна: большая параллельная кухня-гостиная в современном стиле с плоскими фасадами, островом, врезной мойкой, серыми фасадами, столешницей из акрилового камня, фартуком цвета металлик, фартуком из дерева, черной техникой, полом из керамической плитки, серым полом и серой столешницей - отличное фото интерьера
Свежая идея для дизайна: большая параллельная кухня-гостиная в современном стиле с плоскими фасадами, островом, врезной мойкой, серыми фасадами, столешницей из акрилового камня, фартуком цвета металлик, фартуком из дерева, черной техникой, полом из керамической плитки, серым полом и серой столешницей - отличное фото интерьера
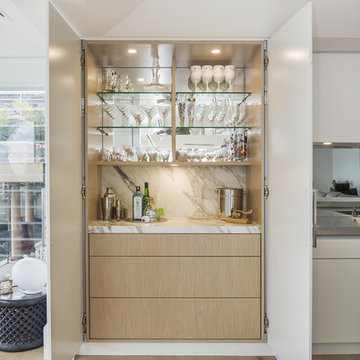
A striking entertainers kitchen in a beach house at Sydney's Palm Beach. Featuring a drinks bar hidden behind pocket doors, calacatta oro island bench, stainless steel benchtops with welded in sinks, walk in pantry/scullery, integrated Sub-Zero refrigerator, Wolf 76cm oven, and motorised drawers
Photos: Paul Worsley @ Live By The Sea
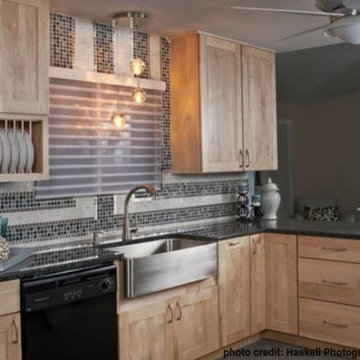
This kitchen was a joint project with James Curran of Curran Interiors. It was awarded the 1st place prize for small kitchens in the 2011 ASID Southern Arizona Design Excellence Awards, and was published in Tucson Lifestyle Home and Garden Magazine of Febuary 2011.
This kitchen features natural maple, wide stile shaker doors with slab drawer fronts. The main focal point is the dramatic use of the multicolored, metallic mosaic tiles, which coordinate beautifully with the Blue Pearl slab granite countertop. The stainless steel apron front sink, the brushed nickel cabinet pulls, and the simplicity of the door style makes this kitchen lean toward the modern to transitional style.
The original kitchen was a U-shape with 2 peninsulas. In order to open the space up, the peninsula between the dining area and the kitchen was eliminated.
Photos courtesy of Haskell Photography
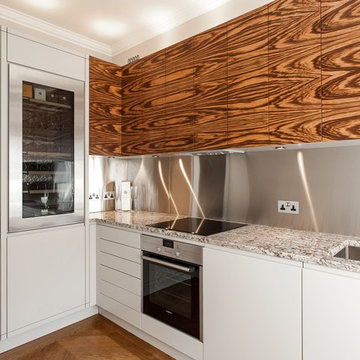
Our bespoke kitchens are designed to be used. A lot. Our approach to modern kitchen design aims to combine clean lines with thoughtful detail. Every kitchen we produce is designed just for you with a bespoke feel and a personal touch that reflects your home design.
Every kitchen cabinet we design is a fully bespoke piece of furniture. We can fit any handles or knobs to your kitchen cabinets, too, making sure we choose the option that is exactly right for your design. We understand the difficulties around ensuring that there is sufficient kitchen storage and appliances, and our talented joiners are experts in creating smart yet functional storage to complement your kitchen.
Our highly skilled craftsmen use traditional joinery techniques, and all of our bespoke kitchens are available to be built with beautiful wood, oak, walnut and veneer finishes. These luxury kitchen designs are detailed, beautiful and most of all, personalised to suit your tastes, which means that no two kitchens are the same. The same craftsmen that make the kitchen will typically also be responsible for the actual fitting of the kitchen in your home, ensuring complete quality control from start to finish of the installation process.
Our design team is highly experienced in using bespoke fittings, and our kitchen designs smoothly incorporate the colours and materials used for the kitchen worktop and splashback. Our designs are influenced by the type of materials used, for example an oak splash back, walnut splashback or other timber splashback and worktops will be contrasted with more neutral materials, including plain spray painted colours. What’s more, you can select from a wide range of kitchen surfaces for your project – from natural stone and timber to precisely-engineered composite. In terms of kitchen appliances, we work with all high-end brands including Gaggenau, Miele, Sub Zero Wolf and Siemens. We also work with specialist appliance brands, including Quooker taps and water softening specialists to soften hard water.
Our designers approach every project with profound respect for space and lighting; they will study the unique characteristics of your existing kitchen and use their expertise to add dynamic contemporary lighting features such as discreet cupboard lighting and stylish kitchen worktop lighting that add subtle new layers of lighting to your dreams’ kitchen.
Our range of bespoke kitchens are both designed and made in London and and can be easily fitted into any home. Our London based design team combine Ivar’s iconic clean lines and thoughtful detail in a way that works with the practicalities of ensuring that your kitchen is also properly functional and user-friendly.
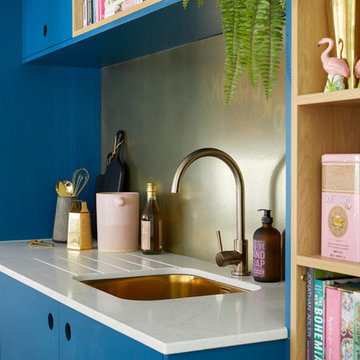
This beautiful contemporary kitchen was created in collaboration with Sophie Robinson for the Ideal Home Show in London. Created in our 80/20 Kitchens range, this kitchen has an oak effect carcass, and is finished in the beautiful Marine Blue by Little Greene.
Interior Design by Sophie Robinson. Photographer-Tim Young
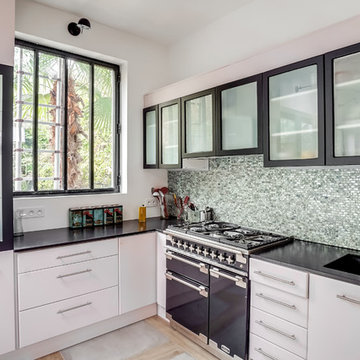
Vue de la cuisine sans l'îlot central.
Le plan de travail est en granit noir du Zimbabwe, finition cuir/flammé.
La crédence est une mosaïque de nacre naturelle.
L'évier est en inox et encastré sous le plan de travail pour faciliter l'entretien.

A four bedroom, two bathroom functional design that wraps around a central courtyard. This home embraces Mother Nature's natural light as much as possible. Whatever the season the sun has been embraced in the solar passive home, from the strategically placed north face openings directing light to the thermal mass exposed concrete slab, to the clerestory windows harnessing the sun into the exposed feature brick wall. Feature brickwork and concrete flooring flow from the interior to the exterior, marrying together to create a seamless connection. Rooftop gardens, thoughtful landscaping and cascading plants surrounding the alfresco and balcony further blurs this indoor/outdoor line.
Designer: Dalecki Design
Photographer: Dion Robeson
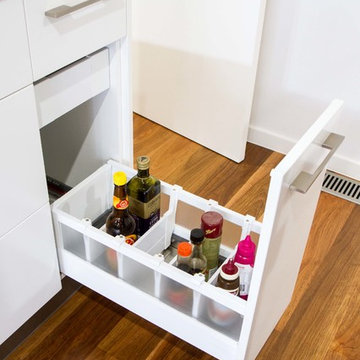
Designer: Michael Simpson; Photography by Yvonne Menegol
Свежая идея для дизайна: угловая кухня-гостиная среднего размера в стиле модернизм с плоскими фасадами, фартуком цвета металлик, фартуком из стекла, черной техникой и паркетным полом среднего тона без острова - отличное фото интерьера
Свежая идея для дизайна: угловая кухня-гостиная среднего размера в стиле модернизм с плоскими фасадами, фартуком цвета металлик, фартуком из стекла, черной техникой и паркетным полом среднего тона без острова - отличное фото интерьера
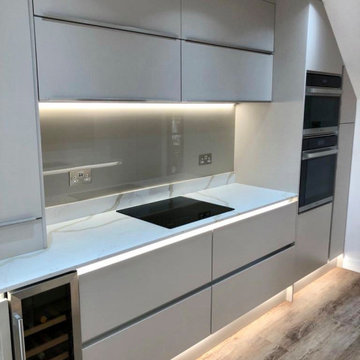
Идея дизайна: отдельная, параллельная кухня среднего размера в современном стиле с монолитной мойкой, плоскими фасадами, бежевыми фасадами, столешницей из кварцита, фартуком цвета металлик, черной техникой, полом из винила, серым полом и белой столешницей без острова
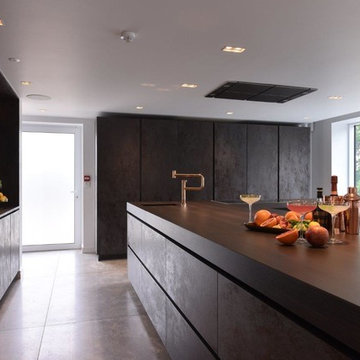
Central Photography
На фото: огромная угловая кухня в современном стиле с накладной мойкой, плоскими фасадами, искусственно-состаренными фасадами, столешницей из акрилового камня, фартуком цвета металлик, фартуком из металлической плитки, черной техникой, полом из керамической плитки, островом и серым полом с
На фото: огромная угловая кухня в современном стиле с накладной мойкой, плоскими фасадами, искусственно-состаренными фасадами, столешницей из акрилового камня, фартуком цвета металлик, фартуком из металлической плитки, черной техникой, полом из керамической плитки, островом и серым полом с
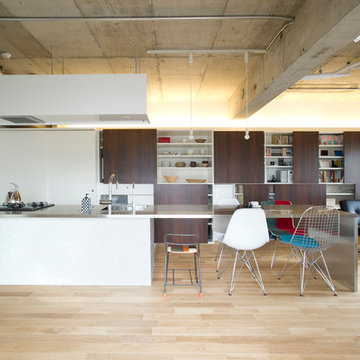
長さ4Mのダイニングキッチンカウンター。
キッチンとダイニングテーブルを連続させることにより、カウンター中央部分を調理時にはキッチン、食事の際はダイニングテーブルとして『二重使い』できます。
LDKの空間全体を広く使うための『省スペース』の工夫です。
<chair : Charles and Ray Eames / Shell Chair, Wire Chair>
<Photography by koji yamada>
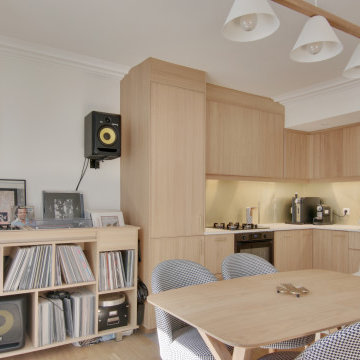
La cuisine en bois clair a été réalisée sur mesure. Les placards hauts épousent les moulures au plafond. Le meuble de DJ a été réalisé par notre menuiser pour s'adapter aux platines, enceintes, vyniles et aux mesures de la pièce.
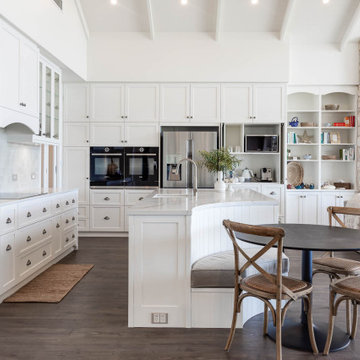
Пример оригинального дизайна: большая угловая кухня-гостиная в морском стиле с врезной мойкой, фасадами в стиле шейкер, белыми фасадами, столешницей из кварцевого агломерата, фартуком цвета металлик, фартуком из керамической плитки, черной техникой, полом из ламината, островом, коричневым полом, белой столешницей и сводчатым потолком
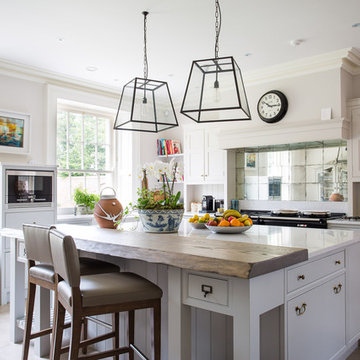
Bradley Quinn Photography
Стильный дизайн: угловая кухня-гостиная в стиле кантри с фасадами в стиле шейкер, белыми фасадами, фартуком цвета металлик, зеркальным фартуком, черной техникой, островом и бежевым полом - последний тренд
Стильный дизайн: угловая кухня-гостиная в стиле кантри с фасадами в стиле шейкер, белыми фасадами, фартуком цвета металлик, зеркальным фартуком, черной техникой, островом и бежевым полом - последний тренд
Кухня с фартуком цвета металлик и черной техникой – фото дизайна интерьера
3