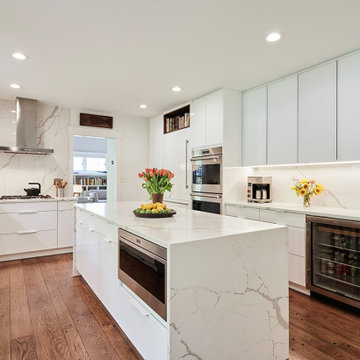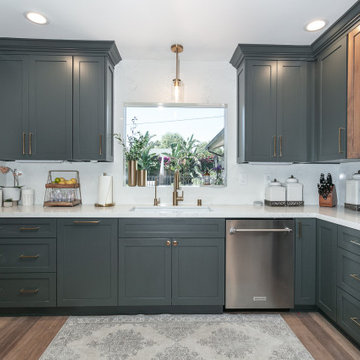Кухня с фартуком из удлиненной плитки и фартуком из кварцевого агломерата – фото дизайна интерьера
Сортировать:
Бюджет
Сортировать:Популярное за сегодня
41 - 60 из 41 090 фото
1 из 3

Идея дизайна: большая п-образная кухня в морском стиле с обеденным столом, с полувстраиваемой мойкой (с передним бортиком), фасадами в стиле шейкер, синими фасадами, столешницей из кварцевого агломерата, белым фартуком, фартуком из кварцевого агломерата, техникой из нержавеющей стали, темным паркетным полом, островом, коричневым полом и белой столешницей

This kitchen design effortlessly marries reimagined traditional elements with a touch of postmodern flair, crafting a truly one-of-a-kind and personalized space.
One cannot help but be drawn to the unique brushed brass rangehood, a true hero piece in this design. It not only adds a powerful stroke of creativity but also serves as a sturdy anchor, grounding the entire space with its commanding presence.

This renovation included kitchen, laundry, powder room, with extensive building work.
Стильный дизайн: огромная угловая кухня-гостиная в стиле неоклассика (современная классика) с двойной мойкой, фасадами в стиле шейкер, синими фасадами, столешницей из кварцевого агломерата, белым фартуком, фартуком из кварцевого агломерата, черной техникой, полом из ламината, островом, коричневым полом и белой столешницей - последний тренд
Стильный дизайн: огромная угловая кухня-гостиная в стиле неоклассика (современная классика) с двойной мойкой, фасадами в стиле шейкер, синими фасадами, столешницей из кварцевого агломерата, белым фартуком, фартуком из кварцевого агломерата, черной техникой, полом из ламината, островом, коричневым полом и белой столешницей - последний тренд

Galley kitchen completed with new tile flooring, shaker cabinets, Quarts countertops & backsplash.
Свежая идея для дизайна: маленькая отдельная, параллельная кухня в стиле модернизм с врезной мойкой, фасадами в стиле шейкер, белыми фасадами, столешницей из кварцита, белым фартуком, фартуком из кварцевого агломерата, полом из керамической плитки, черным полом и белой столешницей для на участке и в саду - отличное фото интерьера
Свежая идея для дизайна: маленькая отдельная, параллельная кухня в стиле модернизм с врезной мойкой, фасадами в стиле шейкер, белыми фасадами, столешницей из кварцита, белым фартуком, фартуком из кварцевого агломерата, полом из керамической плитки, черным полом и белой столешницей для на участке и в саду - отличное фото интерьера

Modern farmhouse kitchen featuring two kitchen islands, wet bar, hickory cabinets, cream cabinets, marble quartz countertops, custom plaster range hood, white and gold pendant lighting, hardwood flooring, and shiplap ceiling.

Elements of this kitchen I love are - the sumptuous colour of the Obsidian green paint against the brass fittings. The high Dekton Aura backsplash with shelf. The Art Deco light fittings. And obviously the bespoke furniture. This is a gorgeous space!

На фото: большая прямая кухня в стиле неоклассика (современная классика) с обеденным столом, с полувстраиваемой мойкой (с передним бортиком), фасадами с утопленной филенкой, столешницей из кварцевого агломерата, белым фартуком, фартуком из кварцевого агломерата, техникой под мебельный фасад, светлым паркетным полом, островом, белой столешницей и балками на потолке с

Пример оригинального дизайна: угловая кухня среднего размера в современном стиле с обеденным столом, накладной мойкой, плоскими фасадами, светлыми деревянными фасадами, столешницей из акрилового камня, белым фартуком, фартуком из кварцевого агломерата, техникой под мебельный фасад, светлым паркетным полом, островом, бежевым полом и белой столешницей

На фото: маленькая отдельная, угловая кухня в стиле модернизм с одинарной мойкой, плоскими фасадами, белыми фасадами, столешницей из кварцевого агломерата, белым фартуком, фартуком из кварцевого агломерата, техникой из нержавеющей стали, паркетным полом среднего тона, островом, коричневым полом и белой столешницей для на участке и в саду с

На фото: маленькая отдельная, угловая кухня в стиле модернизм с одинарной мойкой, плоскими фасадами, белыми фасадами, столешницей из кварцевого агломерата, белым фартуком, фартуком из кварцевого агломерата, техникой из нержавеющей стали, паркетным полом среднего тона, островом, коричневым полом и белой столешницей для на участке и в саду

The seamless indoor-outdoor transition in this Oxfordshire country home provides the perfect setting for all-season entertaining. The elevated setting of the bulthaup kitchen overlooking the connected soft seating and dining allows conversation to effortlessly flow. A large bar presents a useful touch down point where you can be the centre of the room.

This single family home had been recently flipped with builder-grade materials. We touched each and every room of the house to give it a custom designer touch, thoughtfully marrying our soft minimalist design aesthetic with the graphic designer homeowner’s own design sensibilities. One of the most notable transformations in the home was opening up the galley kitchen to create an open concept great room with large skylight to give the illusion of a larger communal space.

Kitchen and dining room remodel, under mount sink, gold faucets, Grey and wood cabinet tone, full quartz backsplash, and around the window.
На фото: кухня среднего размера с обеденным столом, столешницей из кварцевого агломерата, фартуком из кварцевого агломерата, техникой из нержавеющей стали, полом из бамбука и островом
На фото: кухня среднего размера с обеденным столом, столешницей из кварцевого агломерата, фартуком из кварцевого агломерата, техникой из нержавеющей стали, полом из бамбука и островом

Kitchen open to Family Room, Home Office, and Breakfast Area
На фото: п-образная кухня-гостиная в стиле ретро с врезной мойкой, плоскими фасадами, фасадами цвета дерева среднего тона, столешницей из кварцевого агломерата, белым фартуком, фартуком из кварцевого агломерата, техникой из нержавеющей стали, полом из терраццо, островом, белым полом, белой столешницей и потолком из вагонки с
На фото: п-образная кухня-гостиная в стиле ретро с врезной мойкой, плоскими фасадами, фасадами цвета дерева среднего тона, столешницей из кварцевого агломерата, белым фартуком, фартуком из кварцевого агломерата, техникой из нержавеющей стали, полом из терраццо, островом, белым полом, белой столешницей и потолком из вагонки с

Large airy open plan kitchen, flooded with natural light opening onto the garden. Hand made timber units, with feature copper lights, antique timber floor and window seat.

Chrisp White Fenix Kitchen, with recessed Handle Profiles in Stainless Steel, paired with a clean and bright stone ash laminate
Пример оригинального дизайна: п-образная кухня-гостиная среднего размера в скандинавском стиле с врезной мойкой, плоскими фасадами, белыми фасадами, столешницей из ламината, серым фартуком, фартуком из кварцевого агломерата, техникой из нержавеющей стали, полом из ламината, двумя и более островами, серым полом и серой столешницей
Пример оригинального дизайна: п-образная кухня-гостиная среднего размера в скандинавском стиле с врезной мойкой, плоскими фасадами, белыми фасадами, столешницей из ламината, серым фартуком, фартуком из кварцевого агломерата, техникой из нержавеющей стали, полом из ламината, двумя и более островами, серым полом и серой столешницей

The kitchen was designed two years ago and was then erased and redesigned when the world became a different place a year later. As everyone attempted to flatten the curve, our goal in this regard was to create a kitchen that looked forward to a sharp curve down and of a happier time To that promise for happier times, the redesign, a goal was to make the kitchen brighter and more optimistic. This was done by using simple, primary shapes and circular pendants and emphasizing them in contrast, adding a playful countenance. The selection of a dynamic grain of figured walnut also contributes as this once-living material and its sinuous grain adds motion, rhythm, and scale.
Proud of their 1970s home, one challenge of the design was to balance a 1970's feel and stay current. However, many ‘70s references looked and felt outdated. The first step was a changed mindset. Just like the return of the ‘40s bath and the retro movement a few years ago, every era returns in some way. Chronologically, the '70s will soon be here. Our design looked to era-specific furniture and materials of the decade. Figured walnut was so pervasive in the era: this motif was used on car exteriors such as the 1970 Town and Country Station Wagon, which debuted the same year the existing home was built. We also looked at furniture specific to the decade. The console stereo is referenced not only by high legs on the island but also by the knurled metal cabinet knobs reminiscent of often-used stereo dials. Knurled metalwork is also used on the kitchen faucet. The design references the second piece of '70s furniture in our modern TV tray, which is angled to face the television in the family room. Its round pencil and mug holder cutouts follow the design of walnut consoles and dashboard of the station wagon and other elements of the time.

Свежая идея для дизайна: большая угловая кухня-гостиная в стиле неоклассика (современная классика) с врезной мойкой, фасадами с декоративным кантом, светлыми деревянными фасадами, столешницей из кварцевого агломерата, серым фартуком, фартуком из кварцевого агломерата, техникой из нержавеющей стали, светлым паркетным полом, островом и серой столешницей - отличное фото интерьера

Свежая идея для дизайна: маленькая угловая кухня-гостиная в стиле ретро с плоскими фасадами, фасадами цвета дерева среднего тона, столешницей из кварцевого агломерата, белым фартуком, фартуком из кварцевого агломерата и белой столешницей для на участке и в саду - отличное фото интерьера
Кухня с фартуком из удлиненной плитки и фартуком из кварцевого агломерата – фото дизайна интерьера
3
