Кухня с фартуком из цементной плитки и серой столешницей – фото дизайна интерьера
Сортировать:
Бюджет
Сортировать:Популярное за сегодня
21 - 40 из 1 124 фото
1 из 3
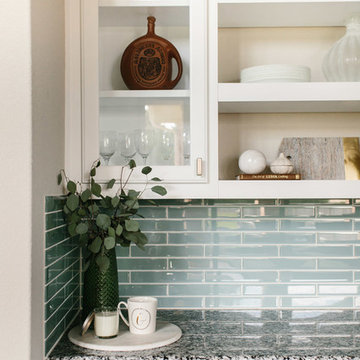
A farmhouse coastal styled home located in the charming neighborhood of Pflugerville. We merged our client's love of the beach with rustic elements which represent their Texas lifestyle. The result is a laid-back interior adorned with distressed woods, light sea blues, and beach-themed decor. We kept the furnishings tailored and contemporary with some heavier case goods- showcasing a touch of traditional. Our design even includes a separate hangout space for the teenagers and a cozy media for everyone to enjoy! The overall design is chic yet welcoming, perfect for this energetic young family.
Project designed by Sara Barney’s Austin interior design studio BANDD DESIGN. They serve the entire Austin area and its surrounding towns, with an emphasis on Round Rock, Lake Travis, West Lake Hills, and Tarrytown.
For more about BANDD DESIGN, click here: https://bandddesign.com/
To learn more about this project, click here: https://bandddesign.com/moving-water/
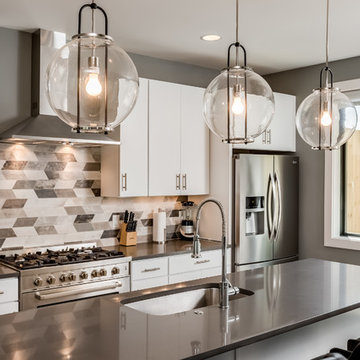
Jeff Graham
Пример оригинального дизайна: маленькая параллельная кухня в стиле модернизм с обеденным столом, одинарной мойкой, плоскими фасадами, белыми фасадами, столешницей из кварцита, коричневым фартуком, фартуком из цементной плитки, полуостровом и серой столешницей для на участке и в саду
Пример оригинального дизайна: маленькая параллельная кухня в стиле модернизм с обеденным столом, одинарной мойкой, плоскими фасадами, белыми фасадами, столешницей из кварцита, коричневым фартуком, фартуком из цементной плитки, полуостровом и серой столешницей для на участке и в саду

自然と共に暮らす家-和モダンの平屋
木造・平屋、和モダンの一戸建て住宅。
田園風景の中で、「建築・デザイン」×「自然・アウトドア」が融合し、「豊かな暮らし」を実現する住まいです。
Источник вдохновения для домашнего уюта: прямая кухня-гостиная с фасадами цвета дерева среднего тона, столешницей из нержавеющей стали, белым фартуком, фартуком из цементной плитки, техникой из нержавеющей стали, паркетным полом среднего тона, полуостровом, коричневым полом, серой столешницей и деревянным потолком
Источник вдохновения для домашнего уюта: прямая кухня-гостиная с фасадами цвета дерева среднего тона, столешницей из нержавеющей стали, белым фартуком, фартуком из цементной плитки, техникой из нержавеющей стали, паркетным полом среднего тона, полуостровом, коричневым полом, серой столешницей и деревянным потолком
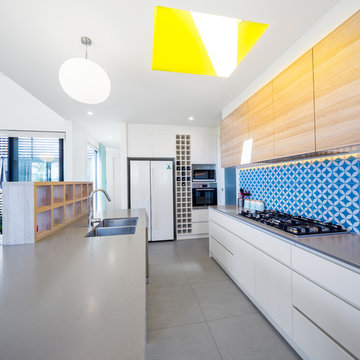
A yellow skylight is a feature of this colourful kitchen.
На фото: параллельная кухня-гостиная среднего размера в современном стиле с белыми фасадами, столешницей из кварцевого агломерата, синим фартуком, фартуком из цементной плитки, островом, серым полом, двойной мойкой, плоскими фасадами, белой техникой, серой столешницей и красивой плиткой с
На фото: параллельная кухня-гостиная среднего размера в современном стиле с белыми фасадами, столешницей из кварцевого агломерата, синим фартуком, фартуком из цементной плитки, островом, серым полом, двойной мойкой, плоскими фасадами, белой техникой, серой столешницей и красивой плиткой с
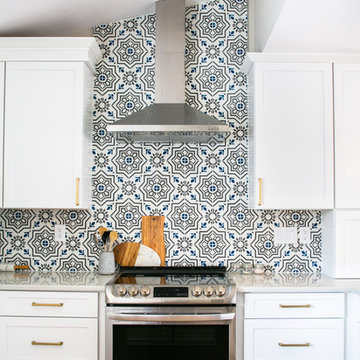
This kitchen took a tired, 80’s builder kitchen and revamped it into a personalized gathering space for our wonderful client. The existing space was split up by the dated configuration of eat-in kitchen table area to one side and cramped workspace on the other. It didn’t just under-serve our client’s needs; it flat out discouraged them from using the space. Our client desired an open kitchen with a central gathering space where family and friends could connect. To open things up, we removed the half wall separating the kitchen from the dining room and the wall that blocked sight lines to the family room and created a narrow hallway to the kitchen. The old oak cabinets weren't maximizing storage and were dated and dark. We used Waypoint Living Spaces cabinets in linen white to brighten up the room. On the east wall, we created a hutch-like stack that features an appliance garage that keeps often used countertop appliance on hand but out of sight. The hutch also acts as a transition from the cooking zone to the coffee and wine area. We eliminated the north window that looked onto the entry walkway and activated this wall as storage with refrigerator enclosure and pantry. We opted to leave the east window as-is and incorporated it into the new kitchen layout by creating a window well for growing plants and herbs. The countertops are Pental Quartz in Carrara. The sleek cabinet hardware is from our friends at Amerock in a gorgeous satin champagne bronze. One of the most striking features in the space is the pattern encaustic tile from Tile Shop. The pop of blue in the backsplash adds personality and contrast to the champagne accents. The reclaimed wood cladding surrounding the large east-facing window introduces a quintessential Colorado vibe, and the natural texture balances the crisp white cabinetry and geometric patterned tile. Minimalist modern lighting fixtures from Mitzi by Hudson Valley Lighting provide task lighting over the sink and at the wine/ coffee station. The visual lightness of the sink pendants maintains the openness and visual connection between the kitchen and dining room. Together the elements make for a sophisticated yet casual vibe-- a comfortable chic kitchen. We love the way this space turned out and are so happy that our clients now have such a bright and welcoming gathering space as the heart of their home!
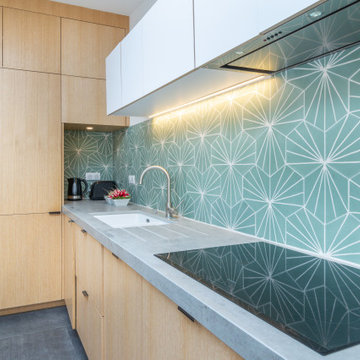
Стильный дизайн: п-образная кухня-гостиная среднего размера в скандинавском стиле с врезной мойкой, фасадами с декоративным кантом, светлыми деревянными фасадами, столешницей из плитки, зеленым фартуком, фартуком из цементной плитки, черной техникой, полом из керамической плитки, островом, серым полом и серой столешницей - последний тренд
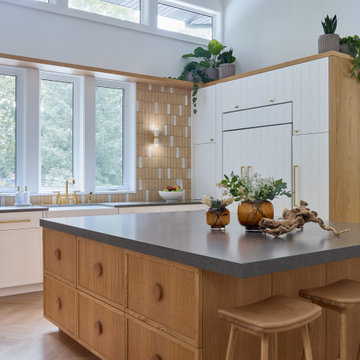
Идея дизайна: большая п-образная кухня-гостиная в стиле модернизм с с полувстраиваемой мойкой (с передним бортиком), белыми фасадами, столешницей из кварцевого агломерата, разноцветным фартуком, фартуком из цементной плитки, техникой под мебельный фасад, светлым паркетным полом, островом и серой столешницей

A narrow galley kitchen with glass extension at the rear. The glass extension is created from slim aluminium sliding doors with a structural glass roof above. The glass extension provides lots of natural light into the terrace home which has no side windows. A further frameless glass rooflight further into the kitchen extension adds more light.

Pam Singleton/Image Photography
Пример оригинального дизайна: большая прямая, отдельная кухня в средиземноморском стиле с фасадами с выступающей филенкой, столешницей из бетона, фартуком цвета металлик, фартуком из цементной плитки, техникой под мебельный фасад, врезной мойкой, фасадами цвета дерева среднего тона, паркетным полом среднего тона, коричневым полом и серой столешницей без острова
Пример оригинального дизайна: большая прямая, отдельная кухня в средиземноморском стиле с фасадами с выступающей филенкой, столешницей из бетона, фартуком цвета металлик, фартуком из цементной плитки, техникой под мебельный фасад, врезной мойкой, фасадами цвета дерева среднего тона, паркетным полом среднего тона, коричневым полом и серой столешницей без острова
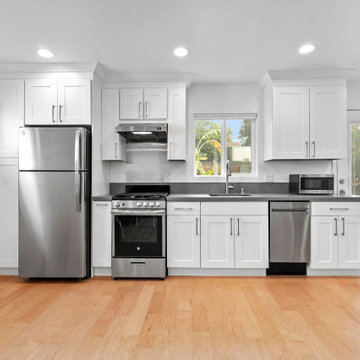
Modern Kitchenette
Стильный дизайн: прямая кухня-гостиная среднего размера в стиле модернизм с накладной мойкой, фасадами в стиле шейкер, белыми фасадами, столешницей из бетона, серым фартуком, фартуком из цементной плитки, техникой из нержавеющей стали, светлым паркетным полом, коричневым полом и серой столешницей без острова - последний тренд
Стильный дизайн: прямая кухня-гостиная среднего размера в стиле модернизм с накладной мойкой, фасадами в стиле шейкер, белыми фасадами, столешницей из бетона, серым фартуком, фартуком из цементной плитки, техникой из нержавеющей стали, светлым паркетным полом, коричневым полом и серой столешницей без острова - последний тренд
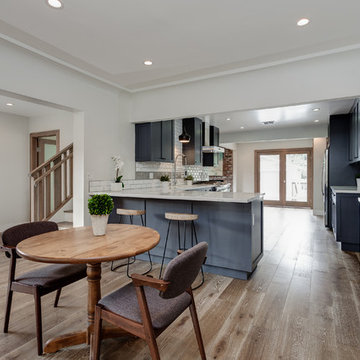
Источник вдохновения для домашнего уюта: угловая кухня среднего размера с обеденным столом, фасадами в стиле шейкер, синими фасадами, деревянной столешницей, белым фартуком, фартуком из цементной плитки, техникой из нержавеющей стали, светлым паркетным полом, полуостровом, коричневым полом и серой столешницей
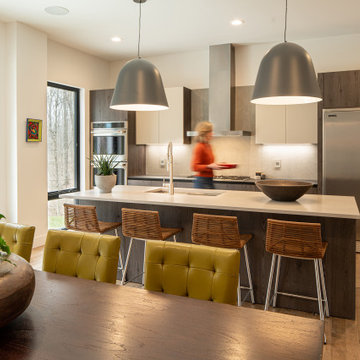
open concert. modern Scandinavian. eat in kitchen. Warm tones, monochromatic
На фото: прямая кухня-гостиная среднего размера в скандинавском стиле с врезной мойкой, плоскими фасадами, серыми фасадами, столешницей из кварцита, серым фартуком, фартуком из цементной плитки, техникой из нержавеющей стали, паркетным полом среднего тона, островом, коричневым полом и серой столешницей
На фото: прямая кухня-гостиная среднего размера в скандинавском стиле с врезной мойкой, плоскими фасадами, серыми фасадами, столешницей из кварцита, серым фартуком, фартуком из цементной плитки, техникой из нержавеющей стали, паркетным полом среднего тона, островом, коричневым полом и серой столешницей
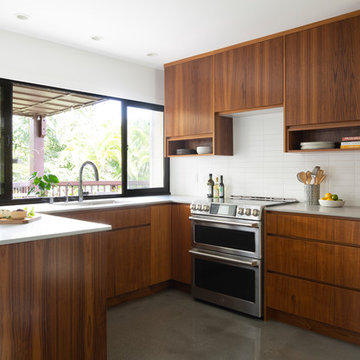
На фото: п-образная кухня среднего размера в стиле ретро с обеденным столом, врезной мойкой, плоскими фасадами, фасадами цвета дерева среднего тона, столешницей из кварцевого агломерата, белым фартуком, фартуком из цементной плитки, техникой из нержавеющей стали, бетонным полом, полуостровом, серым полом и серой столешницей
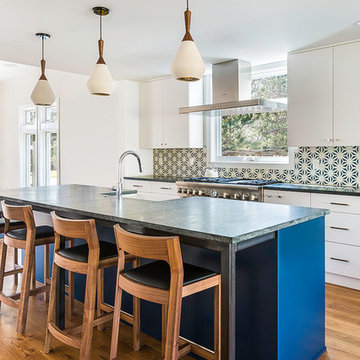
Свежая идея для дизайна: кухня в современном стиле с с полувстраиваемой мойкой (с передним бортиком), плоскими фасадами, белыми фасадами, техникой из нержавеющей стали, паркетным полом среднего тона, островом, обеденным столом, столешницей из талькохлорита, синим фартуком, фартуком из цементной плитки, коричневым полом, серой столешницей и окном - отличное фото интерьера
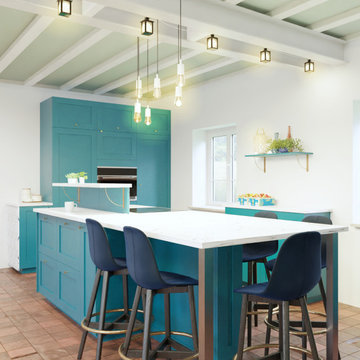
Cuisine Ikea avec les façades Plum, et îlot customisé à partir d'éléments Ikea, avec intégration d'un d'une étagère et d'une partie repas.
На фото: большая кухня-гостиная в современном стиле с врезной мойкой, синими фасадами, столешницей из ламината, разноцветным фартуком, фартуком из цементной плитки, полом из терракотовой плитки, островом и серой столешницей с
На фото: большая кухня-гостиная в современном стиле с врезной мойкой, синими фасадами, столешницей из ламината, разноцветным фартуком, фартуком из цементной плитки, полом из терракотовой плитки, островом и серой столешницей с
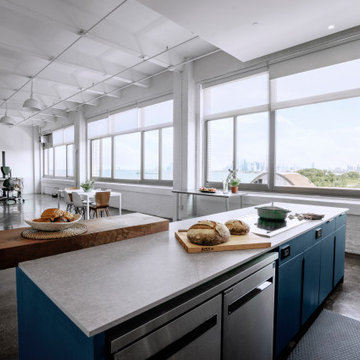
The cabinets are a grey painted wood with custom routed pulls that triangulate to taper. The countertops in the space are a juxtaposition of concrete-effect dekton along with a 4” thick live-edge walnut slab.
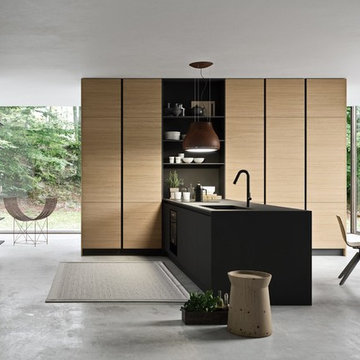
Пример оригинального дизайна: параллельная кухня-гостиная среднего размера в стиле модернизм с плоскими фасадами, фартуком из цементной плитки, техникой под мебельный фасад, островом, любым потолком, накладной мойкой, светлыми деревянными фасадами, деревянной столешницей, белым фартуком, полом из цементной плитки, серым полом и серой столешницей
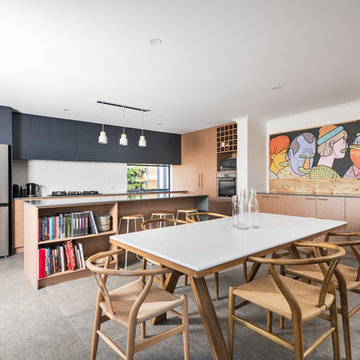
DMAX Photography
На фото: параллельная кухня-гостиная среднего размера в современном стиле с врезной мойкой, открытыми фасадами, светлыми деревянными фасадами, столешницей из кварцевого агломерата, белым фартуком, фартуком из цементной плитки, техникой из нержавеющей стали, полом из керамической плитки, островом, серым полом и серой столешницей с
На фото: параллельная кухня-гостиная среднего размера в современном стиле с врезной мойкой, открытыми фасадами, светлыми деревянными фасадами, столешницей из кварцевого агломерата, белым фартуком, фартуком из цементной плитки, техникой из нержавеющей стали, полом из керамической плитки, островом, серым полом и серой столешницей с

A narrow galley kitchen with glass extension at the rear. The glass extension is created from slim aluminium sliding doors with a structural glass roof above. The glass extension provides lots of natural light into the terrace home which has no side windows. A further frameless glass rooflight further into the kitchen extension adds more light.

Источник вдохновения для домашнего уюта: параллельная кухня в стиле фьюжн с врезной мойкой, плоскими фасадами, белыми фасадами, столешницей из кварцевого агломерата, желтым фартуком, фартуком из цементной плитки, техникой из нержавеющей стали, полом из цементной плитки, островом, желтым полом и серой столешницей
Кухня с фартуком из цементной плитки и серой столешницей – фото дизайна интерьера
2