Кухня с фартуком из цементной плитки и разноцветной столешницей – фото дизайна интерьера
Сортировать:
Бюджет
Сортировать:Популярное за сегодня
21 - 40 из 412 фото
1 из 3

Стильный дизайн: маленькая прямая кухня в морском стиле с обеденным столом, накладной мойкой, открытыми фасадами, светлыми деревянными фасадами, деревянной столешницей, разноцветным фартуком, фартуком из цементной плитки, техникой из нержавеющей стали, бетонным полом, серым полом и разноцветной столешницей без острова для на участке и в саду - последний тренд

Builder: Brad DeHaan Homes
Photographer: Brad Gillette
Every day feels like a celebration in this stylish design that features a main level floor plan perfect for both entertaining and convenient one-level living. The distinctive transitional exterior welcomes friends and family with interesting peaked rooflines, stone pillars, stucco details and a symmetrical bank of windows. A three-car garage and custom details throughout give this compact home the appeal and amenities of a much-larger design and are a nod to the Craftsman and Mediterranean designs that influenced this updated architectural gem. A custom wood entry with sidelights match the triple transom windows featured throughout the house and echo the trim and features seen in the spacious three-car garage. While concentrated on one main floor and a lower level, there is no shortage of living and entertaining space inside. The main level includes more than 2,100 square feet, with a roomy 31 by 18-foot living room and kitchen combination off the central foyer that’s perfect for hosting parties or family holidays. The left side of the floor plan includes a 10 by 14-foot dining room, a laundry and a guest bedroom with bath. To the right is the more private spaces, with a relaxing 11 by 10-foot study/office which leads to the master suite featuring a master bath, closet and 13 by 13-foot sleeping area with an attractive peaked ceiling. The walkout lower level offers another 1,500 square feet of living space, with a large family room, three additional family bedrooms and a shared bath.
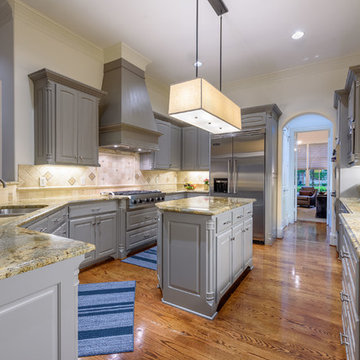
© Mike Healey Productions, Inc.
Свежая идея для дизайна: большая п-образная кухня в стиле неоклассика (современная классика) с обеденным столом, врезной мойкой, плоскими фасадами, серыми фасадами, гранитной столешницей, бежевым фартуком, фартуком из цементной плитки, техникой из нержавеющей стали, светлым паркетным полом, островом, коричневым полом и разноцветной столешницей - отличное фото интерьера
Свежая идея для дизайна: большая п-образная кухня в стиле неоклассика (современная классика) с обеденным столом, врезной мойкой, плоскими фасадами, серыми фасадами, гранитной столешницей, бежевым фартуком, фартуком из цементной плитки, техникой из нержавеющей стали, светлым паркетным полом, островом, коричневым полом и разноцветной столешницей - отличное фото интерьера
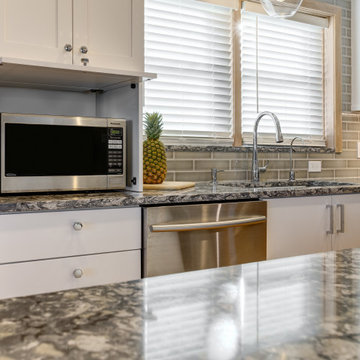
Photography Credit: Dennis Jourdan
Источник вдохновения для домашнего уюта: большая угловая кухня в современном стиле с обеденным столом, врезной мойкой, фасадами в стиле шейкер, белыми фасадами, гранитной столешницей, серым фартуком, фартуком из цементной плитки, техникой из нержавеющей стали, светлым паркетным полом, островом, коричневым полом и разноцветной столешницей
Источник вдохновения для домашнего уюта: большая угловая кухня в современном стиле с обеденным столом, врезной мойкой, фасадами в стиле шейкер, белыми фасадами, гранитной столешницей, серым фартуком, фартуком из цементной плитки, техникой из нержавеющей стали, светлым паркетным полом, островом, коричневым полом и разноцветной столешницей
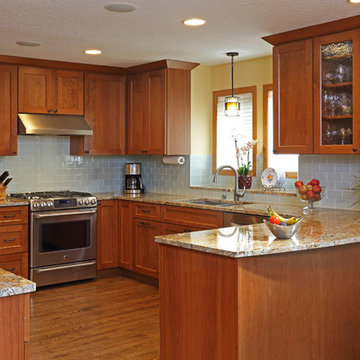
Greg Page Photography
Идея дизайна: п-образная кухня среднего размера в стиле неоклассика (современная классика) с обеденным столом, врезной мойкой, фасадами в стиле шейкер, фасадами цвета дерева среднего тона, гранитной столешницей, фартуком из цементной плитки, техникой из нержавеющей стали, паркетным полом среднего тона, полуостровом и разноцветной столешницей
Идея дизайна: п-образная кухня среднего размера в стиле неоклассика (современная классика) с обеденным столом, врезной мойкой, фасадами в стиле шейкер, фасадами цвета дерева среднего тона, гранитной столешницей, фартуком из цементной плитки, техникой из нержавеющей стали, паркетным полом среднего тона, полуостровом и разноцветной столешницей
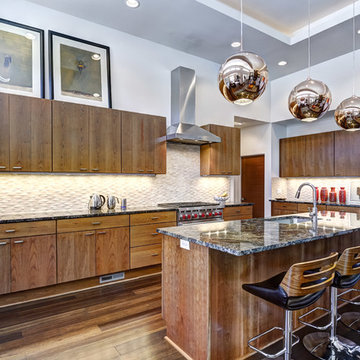
Mid-century, modern home built by Creekside Homes, Inc., photos provided by RoseCity 3D Photography
Пример оригинального дизайна: угловая кухня-гостиная среднего размера в стиле ретро с врезной мойкой, плоскими фасадами, фасадами цвета дерева среднего тона, гранитной столешницей, белым фартуком, фартуком из цементной плитки, техникой из нержавеющей стали, паркетным полом среднего тона, островом, коричневым полом и разноцветной столешницей
Пример оригинального дизайна: угловая кухня-гостиная среднего размера в стиле ретро с врезной мойкой, плоскими фасадами, фасадами цвета дерева среднего тона, гранитной столешницей, белым фартуком, фартуком из цементной плитки, техникой из нержавеющей стали, паркетным полом среднего тона, островом, коричневым полом и разноцветной столешницей
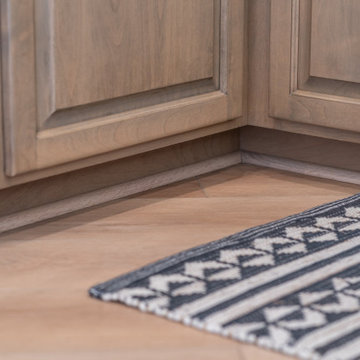
Inspired by sandy shorelines on the California coast, this beachy blonde vinyl floor brings just the right amount of variation to each room. With the Modin Collection, we have raised the bar on luxury vinyl plank. The result is a new standard in resilient flooring. Modin offers true embossed in register texture, a low sheen level, a rigid SPC core, an industry-leading wear layer, and so much more.
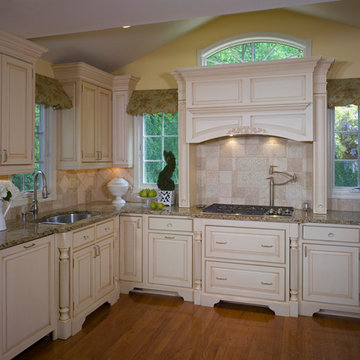
Photo by David Van Scott
Пример оригинального дизайна: п-образная кухня в современном стиле с врезной мойкой, фасадами с выступающей филенкой, белыми фасадами, мраморной столешницей, разноцветным фартуком, фартуком из цементной плитки, полом из бамбука, коричневым полом и разноцветной столешницей
Пример оригинального дизайна: п-образная кухня в современном стиле с врезной мойкой, фасадами с выступающей филенкой, белыми фасадами, мраморной столешницей, разноцветным фартуком, фартуком из цементной плитки, полом из бамбука, коричневым полом и разноцветной столешницей
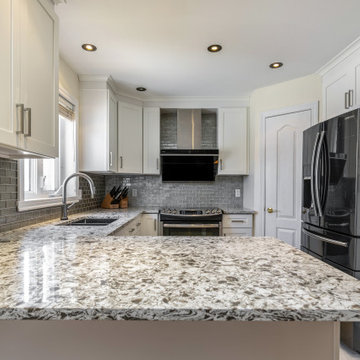
Designer-cuisiniste: Heather/KSI Brossard
Adresse: 5705D Boul. Taschereau Brossard, QC J4Z 1A4
Téléphone: (Montreal) 450-912-0982
Coût : 27950$ (rénovation incluse)
Durée du projet : 22 jours
Agencement:U-shape/Taille: 8x8 /Produit: shaker en bois
0 % APR,4 versements
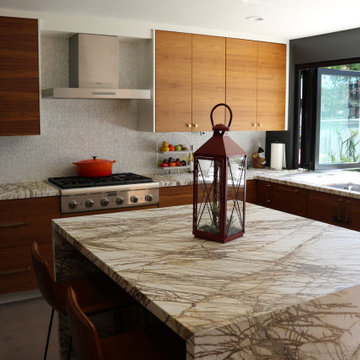
На фото: угловая кухня-гостиная среднего размера в стиле модернизм с с полувстраиваемой мойкой (с передним бортиком), фасадами в стиле шейкер, светлыми деревянными фасадами, гранитной столешницей, разноцветным фартуком, фартуком из цементной плитки, техникой из нержавеющей стали, полом из цементной плитки, островом, разноцветным полом и разноцветной столешницей с

Inspired by sandy shorelines on the California coast, this beachy blonde vinyl floor brings just the right amount of variation to each room. With the Modin Collection, we have raised the bar on luxury vinyl plank. The result is a new standard in resilient flooring. Modin offers true embossed in register texture, a low sheen level, a rigid SPC core, an industry-leading wear layer, and so much more.

Источник вдохновения для домашнего уюта: маленькая отдельная кухня в современном стиле с накладной мойкой, плоскими фасадами, темными деревянными фасадами, гранитной столешницей, желтым фартуком, фартуком из цементной плитки, техникой из нержавеющей стали, паркетным полом среднего тона, полуостровом и разноцветной столешницей для на участке и в саду
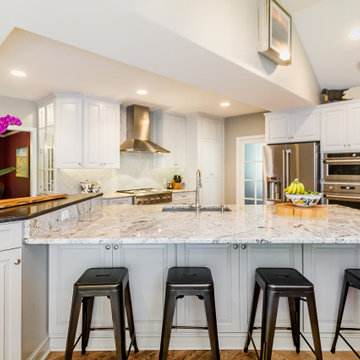
Transitional Kitchen, white kitchen, open kitchen
Свежая идея для дизайна: большая кухня в стиле неоклассика (современная классика) с врезной мойкой, фасадами с выступающей филенкой, белыми фасадами, столешницей из кварцита, серым фартуком, фартуком из цементной плитки, техникой из нержавеющей стали, светлым паркетным полом, островом, коричневым полом и разноцветной столешницей - отличное фото интерьера
Свежая идея для дизайна: большая кухня в стиле неоклассика (современная классика) с врезной мойкой, фасадами с выступающей филенкой, белыми фасадами, столешницей из кварцита, серым фартуком, фартуком из цементной плитки, техникой из нержавеющей стали, светлым паркетным полом, островом, коричневым полом и разноцветной столешницей - отличное фото интерьера
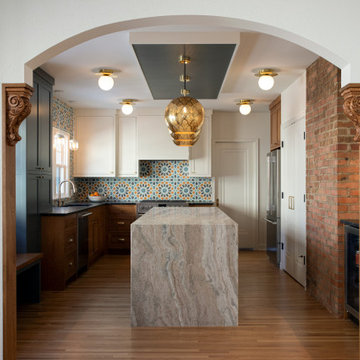
The owners of this historic 1931 property purchased the home, intending to transform it from an outdated duplex to a functional single-family home.
Beginning with the kitchen, the remodel aimed to combine the existing and separate spaces, including a tiny kitchen and cramped eating area, to creating a
comfortable, practical space for their large family to cook, eat and do homework. The main scope of the remodel was to increase light, create flow throughout the
main floor by connecting the kitchen to the dining and living room, and bring in elements of the client's heritage and showcase their travels through the finishes of
the design. The clients hoped to achieve all these while restoring and enhancing the home's original architecture, which was covered up by prior remodels.
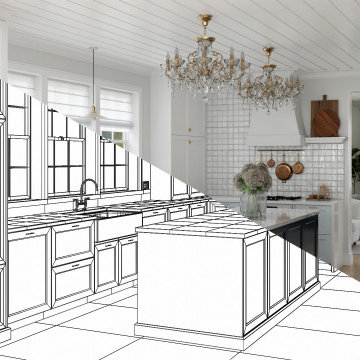
Стильный дизайн: параллельная кухня среднего размера с обеденным столом, с полувстраиваемой мойкой (с передним бортиком), фасадами в стиле шейкер, синими фасадами, столешницей из кварцевого агломерата, белым фартуком, фартуком из цементной плитки, техникой под мебельный фасад, светлым паркетным полом, островом, коричневым полом, разноцветной столешницей и потолком из вагонки - последний тренд
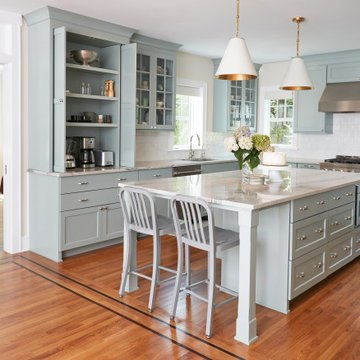
Retracting pocket doors are allow appliances to be concealed when not in use and reduce counter clutter. Woodharbor Signature line for Clawson Cabinets. I often refer to this area as the self help zone. Where family members and guests alike can help themselves to a cup of coffee or toast their bagel without getting into the cooks main work space.
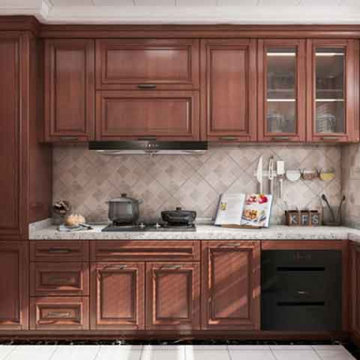
A galley kitchen in American style is a kind of colonial, which became independent with time. The basis of this direction was formed by the refined English classics. However, creatively rethinking this design concept, the American kitchen style evolved towards universality. This is primarily a reserved, cozy and quite neutral framing of a residential interior.
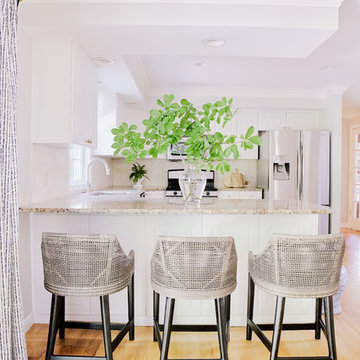
Andrea Pietrangeli, http://andrea.media/
Источник вдохновения для домашнего уюта: п-образная кухня среднего размера в стиле неоклассика (современная классика) с обеденным столом, двойной мойкой, белыми фасадами, гранитной столешницей, бежевым фартуком, фартуком из цементной плитки, техникой из нержавеющей стали, светлым паркетным полом и разноцветной столешницей без острова
Источник вдохновения для домашнего уюта: п-образная кухня среднего размера в стиле неоклассика (современная классика) с обеденным столом, двойной мойкой, белыми фасадами, гранитной столешницей, бежевым фартуком, фартуком из цементной плитки, техникой из нержавеющей стали, светлым паркетным полом и разноцветной столешницей без острова
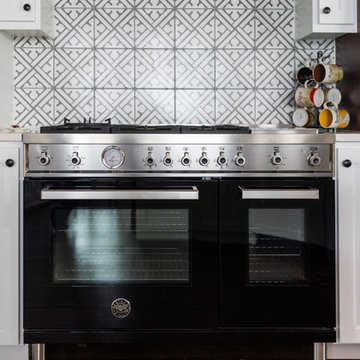
Bertazzoni range
Источник вдохновения для домашнего уюта: большая угловая кухня-гостиная в стиле лофт с с полувстраиваемой мойкой (с передним бортиком), фасадами в стиле шейкер, белыми фасадами, столешницей из кварцевого агломерата, разноцветным фартуком, фартуком из цементной плитки, техникой из нержавеющей стали, темным паркетным полом, островом, коричневым полом и разноцветной столешницей
Источник вдохновения для домашнего уюта: большая угловая кухня-гостиная в стиле лофт с с полувстраиваемой мойкой (с передним бортиком), фасадами в стиле шейкер, белыми фасадами, столешницей из кварцевого агломерата, разноцветным фартуком, фартуком из цементной плитки, техникой из нержавеющей стали, темным паркетным полом, островом, коричневым полом и разноцветной столешницей
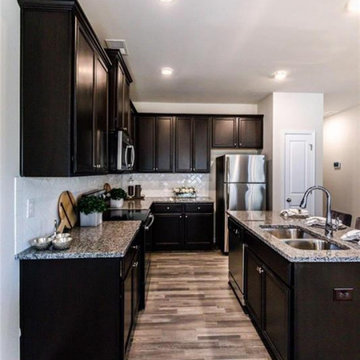
Spacious kitchen with stainless steel appliances,
Идея дизайна: угловая кухня в стиле модернизм с обеденным столом, накладной мойкой, плоскими фасадами, темными деревянными фасадами, гранитной столешницей, белым фартуком, фартуком из цементной плитки, техникой из нержавеющей стали, светлым паркетным полом, островом, коричневым полом и разноцветной столешницей
Идея дизайна: угловая кухня в стиле модернизм с обеденным столом, накладной мойкой, плоскими фасадами, темными деревянными фасадами, гранитной столешницей, белым фартуком, фартуком из цементной плитки, техникой из нержавеющей стали, светлым паркетным полом, островом, коричневым полом и разноцветной столешницей
Кухня с фартуком из цементной плитки и разноцветной столешницей – фото дизайна интерьера
2