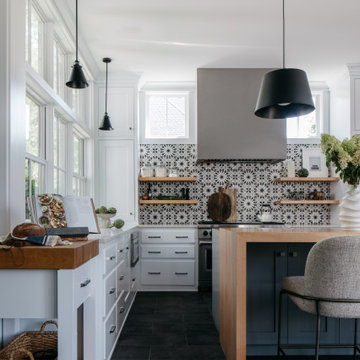Кухня с фартуком из цементной плитки и любым потолком – фото дизайна интерьера
Сортировать:
Бюджет
Сортировать:Популярное за сегодня
21 - 40 из 1 026 фото
1 из 3
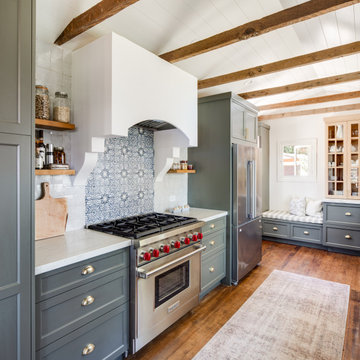
Пример оригинального дизайна: кухня в стиле фьюжн с фартуком из цементной плитки, техникой из нержавеющей стали и балками на потолке
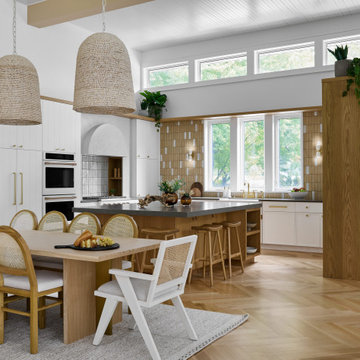
Идея дизайна: большая п-образная кухня-гостиная в стиле модернизм с с полувстраиваемой мойкой (с передним бортиком), белыми фасадами, столешницей из кварцевого агломерата, разноцветным фартуком, фартуком из цементной плитки, белой техникой, светлым паркетным полом, островом, серой столешницей и балками на потолке

Источник вдохновения для домашнего уюта: прямая кухня в стиле модернизм с обеденным столом, врезной мойкой, плоскими фасадами, черными фасадами, столешницей из кварцевого агломерата, белым фартуком, фартуком из цементной плитки, техникой из нержавеющей стали, темным паркетным полом, черным полом, белой столешницей и сводчатым потолком без острова

This minimalist kitchen design was created for an entrepreneur chef who wanted a clean entertaining and research work area. To minimize clutter; a hidden dishwasher was installed and cutting board cover fabricated for the sink. Color matched flush appliances and a concealed vent hood help create a clean work area. Custom solid Maple shelves were made on site and provide quick access to frequently used items as well as integrate AC ducts in a minimalist fashion. The customized tile backsplash integrates trim-less switches and outlets in the center of the flowers to reduce their visual impact on the composition. A locally fabricated cove tile was notched into the paper countertop to ease the transition visually and aid in cleaning. This image contains one of 4 kitchen work areas in the home.

A small area is remodeled for efficient use of space. This couple enjoys cooking, their grandchildren, and puzzles.
All of that was taken into account when we designed the kitchen.

Built in 1896, the original site of the Baldwin Piano warehouse was transformed into several turn-of-the-century residential spaces in the heart of Downtown Denver. The building is the last remaining structure in Downtown Denver with a cast-iron facade. HouseHome was invited to take on a poorly designed loft and transform it into a luxury Airbnb rental. Since this building has such a dense history, it was our mission to bring the focus back onto the unique features, such as the original brick, large windows, and unique architecture.
Our client wanted the space to be transformed into a luxury, unique Airbnb for world travelers and tourists hoping to experience the history and art of the Denver scene. We went with a modern, clean-lined design with warm brick, moody black tones, and pops of green and white, all tied together with metal accents. The high-contrast black ceiling is the wow factor in this design, pushing the envelope to create a completely unique space. Other added elements in this loft are the modern, high-gloss kitchen cabinetry, the concrete tile backsplash, and the unique multi-use space in the Living Room. Truly a dream rental that perfectly encapsulates the trendy, historical personality of the Denver area.
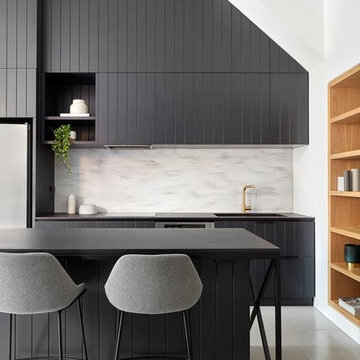
На фото: большая угловая кухня-гостиная в стиле модернизм с двойной мойкой, плоскими фасадами, черно-белыми фасадами, столешницей из бетона, черным фартуком, фартуком из цементной плитки, техникой под мебельный фасад, светлым паркетным полом, островом, коричневым полом, черной столешницей, любым потолком и барной стойкой
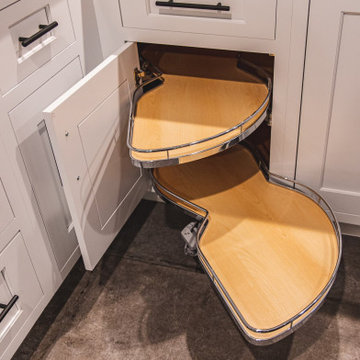
Beautiful farmhouse kitchen with inset custom cabinets, Denton countertops.
На фото: большая угловая кухня с обеденным столом, одинарной мойкой, фасадами в стиле шейкер, белыми фасадами, столешницей из кварцевого агломерата, белым фартуком, фартуком из цементной плитки, техникой из нержавеющей стали, полом из цементной плитки, островом, бежевым полом, разноцветной столешницей и любым потолком
На фото: большая угловая кухня с обеденным столом, одинарной мойкой, фасадами в стиле шейкер, белыми фасадами, столешницей из кварцевого агломерата, белым фартуком, фартуком из цементной плитки, техникой из нержавеющей стали, полом из цементной плитки, островом, бежевым полом, разноцветной столешницей и любым потолком

Project Number: M0000
Design/Manufacturer/Installer: Marquis Fine Cabinetry
Collection: Milano
Finishes: Fantasia, Bianco Lucido
Features: Under Cabinet Lighting, Floating Shelving, Adjustable Legs/Soft Close (Standard)
Cabinet/Drawer Extra Options: Tray Insert, Knife Block/Utensil Bin Pullout, Lazy Susan, Trash Bay Pullout, Custom Floating Shelves

Well-designed kitchen featuring black, white, and natural woods accents. Plenty of storage and space to entertain loved ones.
Источник вдохновения для домашнего уюта: большая прямая кухня-гостиная в стиле модернизм с накладной мойкой, фасадами в стиле шейкер, белыми фасадами, деревянной столешницей, белым фартуком, фартуком из цементной плитки, черной техникой, паркетным полом среднего тона, островом, коричневым полом, коричневой столешницей и сводчатым потолком
Источник вдохновения для домашнего уюта: большая прямая кухня-гостиная в стиле модернизм с накладной мойкой, фасадами в стиле шейкер, белыми фасадами, деревянной столешницей, белым фартуком, фартуком из цементной плитки, черной техникой, паркетным полом среднего тона, островом, коричневым полом, коричневой столешницей и сводчатым потолком
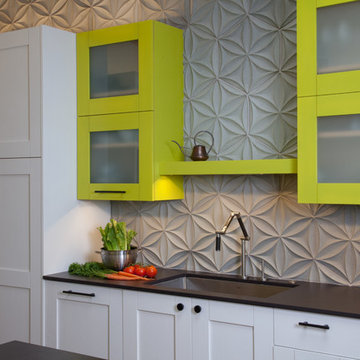
Gail Ownes
Источник вдохновения для домашнего уюта: параллельная кухня в стиле ретро с одинарной мойкой, фасадами в стиле шейкер, желтыми фасадами, столешницей из кварцевого агломерата, серым фартуком, фартуком из цементной плитки, белой техникой, паркетным полом среднего тона, полуостровом, коричневым полом, черной столешницей и балками на потолке
Источник вдохновения для домашнего уюта: параллельная кухня в стиле ретро с одинарной мойкой, фасадами в стиле шейкер, желтыми фасадами, столешницей из кварцевого агломерата, серым фартуком, фартуком из цементной плитки, белой техникой, паркетным полом среднего тона, полуостровом, коричневым полом, черной столешницей и балками на потолке
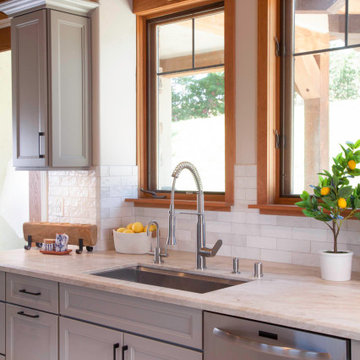
We re-designed a rustic lodge home for a client that moved from The Bay Area. This home needed a refresh to take out some of the abundance of lodge feeling and wood. We balanced the space with painted cabinets that complimented the wood beam ceiling. Our client said it best - Bonnie’s design of our kitchen and fireplace beautifully transformed our 14-year old custom home, taking it from a dysfunctional rustic and outdated look to a beautiful cozy and comfortable style.
Design and Cabinetry Signature Designs Kitchen Bath
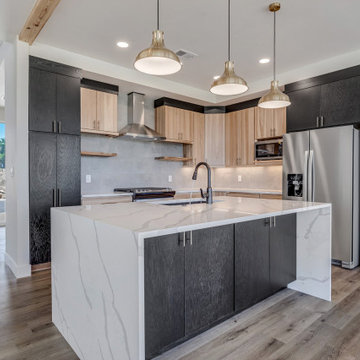
Great Room Kitchen with waterfall countertops on the island, natural wood-finished and black-finished cabinets, and stainless steel appliances
Свежая идея для дизайна: угловая кухня-гостиная среднего размера в стиле модернизм с врезной мойкой, плоскими фасадами, фасадами цвета дерева среднего тона, столешницей из кварцевого агломерата, серым фартуком, фартуком из цементной плитки, техникой из нержавеющей стали, светлым паркетным полом, островом, серым полом, белой столешницей и балками на потолке - отличное фото интерьера
Свежая идея для дизайна: угловая кухня-гостиная среднего размера в стиле модернизм с врезной мойкой, плоскими фасадами, фасадами цвета дерева среднего тона, столешницей из кварцевого агломерата, серым фартуком, фартуком из цементной плитки, техникой из нержавеющей стали, светлым паркетным полом, островом, серым полом, белой столешницей и балками на потолке - отличное фото интерьера
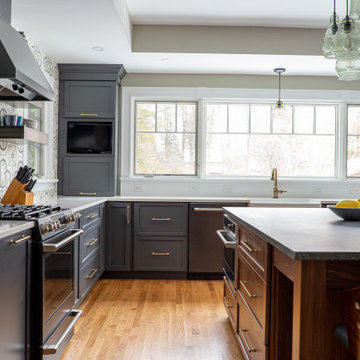
На фото: большая угловая кухня в стиле ретро с обеденным столом, с полувстраиваемой мойкой (с передним бортиком), фасадами в стиле шейкер, серыми фасадами, столешницей из талькохлорита, разноцветным фартуком, фартуком из цементной плитки, черной техникой, паркетным полом среднего тона, островом, коричневым полом, серой столешницей и многоуровневым потолком с

This 1960s home was in original condition and badly in need of some functional and cosmetic updates. We opened up the great room into an open concept space, converted the half bathroom downstairs into a full bath, and updated finishes all throughout with finishes that felt period-appropriate and reflective of the owner's Asian heritage.
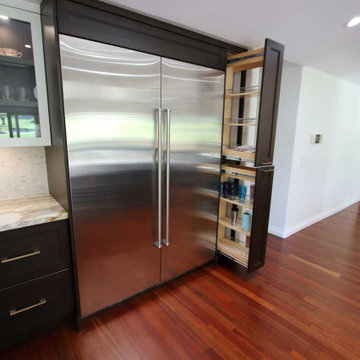
Transitional design-build Aplus cabinets two color kitchen remodel Along with custom cabinets
Пример оригинального дизайна: большая угловая кухня в стиле неоклассика (современная классика) с кладовкой, с полувстраиваемой мойкой (с передним бортиком), фасадами в стиле шейкер, темными деревянными фасадами, гранитной столешницей, разноцветным фартуком, фартуком из цементной плитки, техникой из нержавеющей стали, темным паркетным полом, островом, коричневым полом, разноцветной столешницей и потолком из вагонки
Пример оригинального дизайна: большая угловая кухня в стиле неоклассика (современная классика) с кладовкой, с полувстраиваемой мойкой (с передним бортиком), фасадами в стиле шейкер, темными деревянными фасадами, гранитной столешницей, разноцветным фартуком, фартуком из цементной плитки, техникой из нержавеющей стали, темным паркетным полом, островом, коричневым полом, разноцветной столешницей и потолком из вагонки

Character and charm are abundant in this main floor remodel. The home edged toward a traditional style going in and we chose to honor this feel and carry it throughout while updating the space.
From a space-planning perspective, the first volley was to remove the wall between the kitchen and dining room and let the light shine in. And shine in it does! The numerous windows stayed in place and now do their job allowing light to flow from room to room. Those very windows are trimmed in natural white oak and paired with arched wood-cased openings to add warmth to the scene. Wood beams between the kitchen and the family room and new stone on the fireplace add a nuanced rustic touch while keeping with the overall feel of the home.
These organic elements beautifully offset the crisp whites and blues found everywhere you look. A patterned tile offers visual interest in the backsplash and travels from the counters to the ceiling bringing the eye with it. Orb-like woven pendant lights lend texture and interest to the marble topped island and brushed gold accent task lighting hangs above the apron sink.
When a traditional style is held in high regard, and implemented well, it is nothing short of priceless.
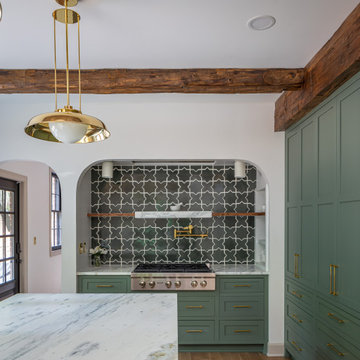
Идея дизайна: большая параллельная кухня-гостиная в классическом стиле с с полувстраиваемой мойкой (с передним бортиком), фасадами в стиле шейкер, зелеными фасадами, столешницей из кварцита, техникой из нержавеющей стали, паркетным полом среднего тона, островом, коричневым полом, белой столешницей, балками на потолке, зеленым фартуком и фартуком из цементной плитки
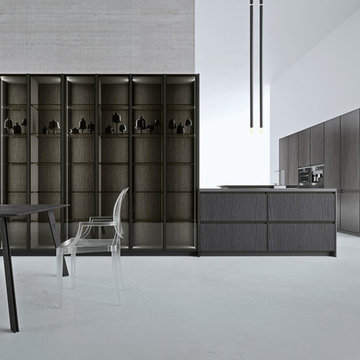
Идея дизайна: параллельная кухня-гостиная среднего размера в стиле модернизм с плоскими фасадами, фартуком из цементной плитки, техникой под мебельный фасад, островом, любым потолком, накладной мойкой, светлыми деревянными фасадами, деревянной столешницей, белым фартуком, полом из цементной плитки, серым полом и серой столешницей
Кухня с фартуком из цементной плитки и любым потолком – фото дизайна интерьера
2
