Кухня с фартуком из цементной плитки и фартуком из травертина – фото дизайна интерьера
Сортировать:
Бюджет
Сортировать:Популярное за сегодня
181 - 200 из 18 914 фото
1 из 3
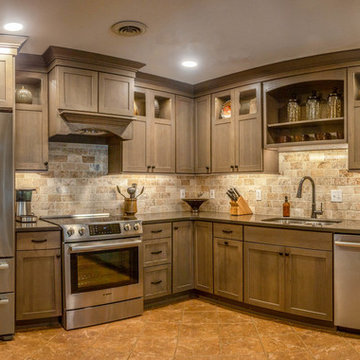
Showplace Cabinets in Hickory- Rockport Gray Finish with Penndleton Door; Silestone Calypso Quartz Kitchen Tops w/ undermount Stainless Steel Sink; Pfister Pull Down Tuscan Bronze Kitchen Faucet; Topcu 3x6 Tumbled Philadelphia Travertine backsplash tile; TopKnobs Arendal Pull in Rust & Flat Faced Knob in Rust

© JEM Photographie
Источник вдохновения для домашнего уюта: п-образная кухня среднего размера в средиземноморском стиле с обеденным столом, накладной мойкой, плоскими фасадами, белыми фасадами, деревянной столешницей, разноцветным фартуком, фартуком из цементной плитки, полом из цементной плитки, разноцветным полом, бежевой столешницей и мойкой у окна
Источник вдохновения для домашнего уюта: п-образная кухня среднего размера в средиземноморском стиле с обеденным столом, накладной мойкой, плоскими фасадами, белыми фасадами, деревянной столешницей, разноцветным фартуком, фартуком из цементной плитки, полом из цементной плитки, разноцветным полом, бежевой столешницей и мойкой у окна
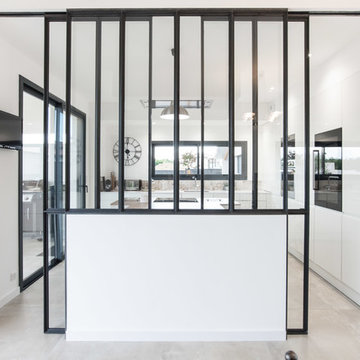
Verrière sur mesure posée sur rail permettant de fermer la cuisine.
Photo: PIXCITY
Идея дизайна: большая п-образная кухня в современном стиле с обеденным столом, врезной мойкой, белыми фасадами, деревянной столешницей, бежевым фартуком, фартуком из цементной плитки, техникой из нержавеющей стали, островом, серым полом и коричневой столешницей
Идея дизайна: большая п-образная кухня в современном стиле с обеденным столом, врезной мойкой, белыми фасадами, деревянной столешницей, бежевым фартуком, фартуком из цементной плитки, техникой из нержавеющей стали, островом, серым полом и коричневой столешницей
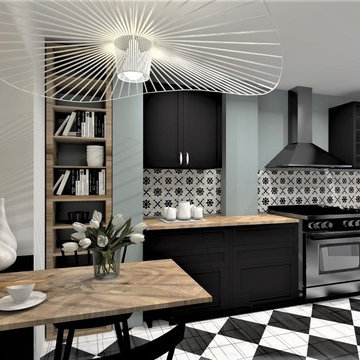
kami architecture
На фото: параллельная кухня-гостиная в стиле неоклассика (современная классика) с врезной мойкой, стеклянными фасадами, черными фасадами, деревянной столешницей, разноцветным фартуком, фартуком из цементной плитки, техникой из нержавеющей стали, полом из керамической плитки, разноцветным полом и бежевой столешницей без острова
На фото: параллельная кухня-гостиная в стиле неоклассика (современная классика) с врезной мойкой, стеклянными фасадами, черными фасадами, деревянной столешницей, разноцветным фартуком, фартуком из цементной плитки, техникой из нержавеющей стали, полом из керамической плитки, разноцветным полом и бежевой столешницей без острова
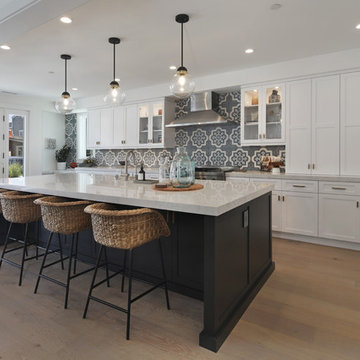
Свежая идея для дизайна: прямая кухня-гостиная среднего размера в морском стиле с с полувстраиваемой мойкой (с передним бортиком), фасадами в стиле шейкер, белыми фасадами, мраморной столешницей, разноцветным фартуком, фартуком из цементной плитки, техникой под мебельный фасад, паркетным полом среднего тона, островом, коричневым полом и белой столешницей - отличное фото интерьера

This Winchester home was love at first sight for this young family of four. The layout lacked function, had no master suite to speak of, an antiquated kitchen, non-existent connection to the outdoor living space and an absentee mud room… yes, true love. Windhill Builders to the rescue! Design and build a sanctuary that accommodates the daily, sometimes chaotic lifestyle of a busy family that provides practical function, exceptional finishes and pure comfort. We think the photos tell the story of this happy ending. Feast your eyes on the kitchen with its crisp, clean finishes and black accents that carry throughout the home. The Imperial Danby Honed Marble countertops, floating shelves, contrasting island painted in Benjamin Moore Timberwolfe add drama to this beautiful space. Flow around the kitchen, cozy family room, coffee & wine station, pantry, and work space all invite and connect you to the magnificent outdoor living room complete with gilded iron statement fixture. It’s irresistible! The master suite indulges with its dreamy slumber shades of grey, walk-in closet perfect for a princess and a glorious bath to wash away the day. Once an absentee mudroom, now steals the show with its black built-ins, gold leaf pendant lighting and unique cement tile. The picture-book New England front porch, adorned with rocking chairs provides the classic setting for ‘summering’ with a glass of cold lemonade.
Joyelle West Photography
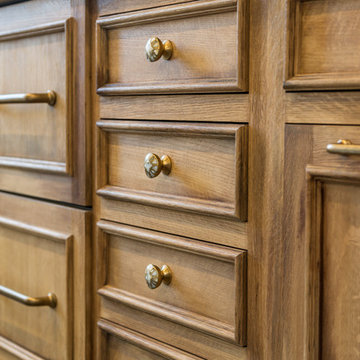
На фото: отдельная, угловая кухня среднего размера в классическом стиле с с полувстраиваемой мойкой (с передним бортиком), фасадами с утопленной филенкой, белыми фасадами, мраморной столешницей, белым фартуком, фартуком из цементной плитки, техникой под мебельный фасад, полом из керамогранита, островом, серым полом и разноцветной столешницей
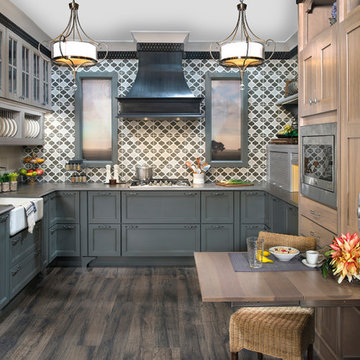
На фото: большая отдельная, угловая кухня в современном стиле с врезной мойкой, фасадами с утопленной филенкой, серыми фасадами, гранитной столешницей, разноцветным фартуком, фартуком из цементной плитки, техникой из нержавеющей стали, темным паркетным полом, островом, коричневым полом и серой столешницей
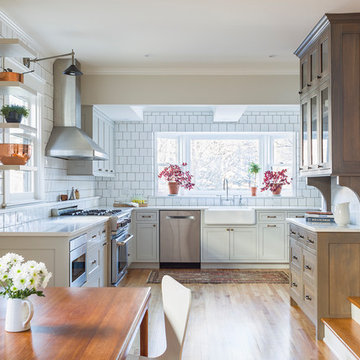
By removing the wall, chase and chimney between the former family room and kitchen, the spaces are now connected into one cohesive room.
Andrea Rugg Photography
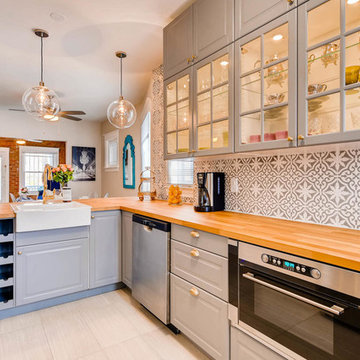
Стильный дизайн: кухня среднего размера в классическом стиле с с полувстраиваемой мойкой (с передним бортиком), стеклянными фасадами, серыми фасадами, деревянной столешницей, серым фартуком, фартуком из цементной плитки, техникой из нержавеющей стали, полом из керамической плитки, полуостровом и серым полом - последний тренд
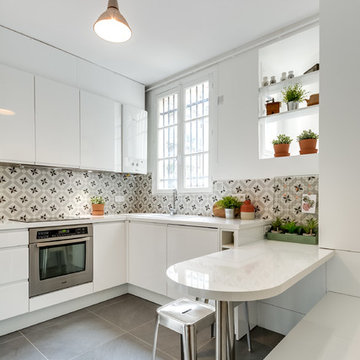
MEERO / Marie Janiszewski
Идея дизайна: угловая кухня среднего размера в современном стиле с плоскими фасадами, белыми фасадами, столешницей из ламината, техникой из нержавеющей стали, обеденным столом, разноцветным фартуком, серым полом, накладной мойкой, фартуком из цементной плитки и красивой плиткой без острова
Идея дизайна: угловая кухня среднего размера в современном стиле с плоскими фасадами, белыми фасадами, столешницей из ламината, техникой из нержавеющей стали, обеденным столом, разноцветным фартуком, серым полом, накладной мойкой, фартуком из цементной плитки и красивой плиткой без острова
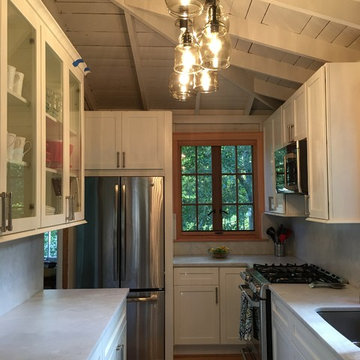
На фото: маленькая отдельная, п-образная кухня в стиле кантри с двойной мойкой, фасадами с утопленной филенкой, белыми фасадами, столешницей из бетона, серым фартуком, фартуком из цементной плитки, техникой из нержавеющей стали и паркетным полом среднего тона без острова для на участке и в саду с

Full length Dinesen wooden floor planks of 5 meters long were brought inside through the window and fitted throughout the flat, except kitchen and bathrooms. Kitchen floor was tiled with beautiful blue Moroccan cement tiles. Kitchen itself was designed in light washed wood and imported from Spain. In order to gain more storage space some of the kitchen units were fitted inside of the existing chimney breast. Kitchen worktop was made in white concrete which worked well with rustic looking cement floor tiles.
photos by Richard Chivers
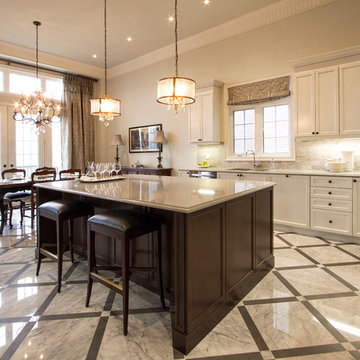
Источник вдохновения для домашнего уюта: большая п-образная кухня в стиле неоклассика (современная классика) с обеденным столом, двойной мойкой, фасадами в стиле шейкер, белыми фасадами, столешницей из кварцевого агломерата, бежевым фартуком, фартуком из травертина, техникой из нержавеющей стали, мраморным полом, островом и белым полом
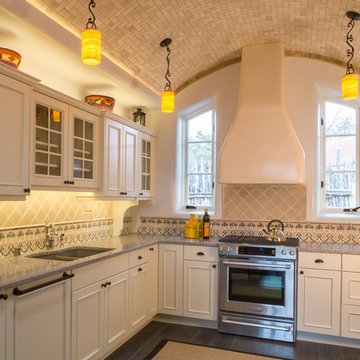
The vaulted ceiling, tiled in a herringbone pattern of tumbled travertine 2x4's, adds warmth and visual interest to the open kitchen and dining room of this casita in historic Santa Fe. The back splash of cement decorative tiles made in the Dominican Republic compliments the quartz counter tops, while adding charm. Photo by Richard White
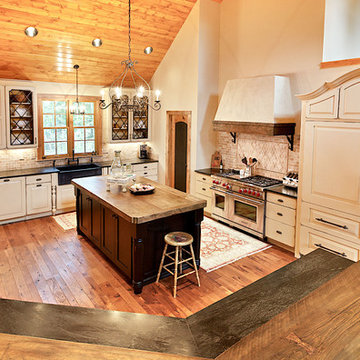
Jason Hulet Photography
Стильный дизайн: большая отдельная, п-образная кухня в стиле кантри с с полувстраиваемой мойкой (с передним бортиком), фасадами с выступающей филенкой, белыми фасадами, деревянной столешницей, красным фартуком, техникой под мебельный фасад, темным паркетным полом, островом и фартуком из травертина - последний тренд
Стильный дизайн: большая отдельная, п-образная кухня в стиле кантри с с полувстраиваемой мойкой (с передним бортиком), фасадами с выступающей филенкой, белыми фасадами, деревянной столешницей, красным фартуком, техникой под мебельный фасад, темным паркетным полом, островом и фартуком из травертина - последний тренд
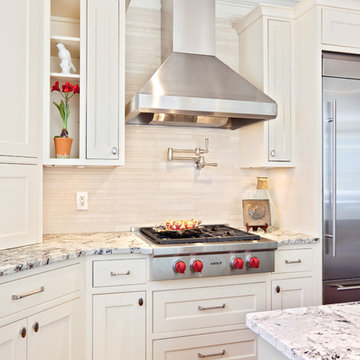
Стильный дизайн: кухня в современном стиле с техникой из нержавеющей стали, гранитной столешницей, фасадами с декоративным кантом, белыми фасадами, бежевым фартуком и фартуком из травертина - последний тренд
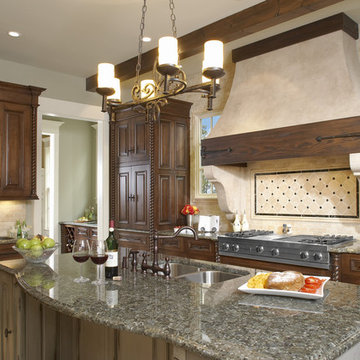
На фото: кухня в стиле рустика с техникой из нержавеющей стали, врезной мойкой, фасадами с выступающей филенкой, темными деревянными фасадами, гранитной столешницей, бежевым фартуком и фартуком из травертина с

Our Austin studio decided to go bold with this project by ensuring that each space had a unique identity in the Mid-Century Modern style bathroom, butler's pantry, and mudroom. We covered the bathroom walls and flooring with stylish beige and yellow tile that was cleverly installed to look like two different patterns. The mint cabinet and pink vanity reflect the mid-century color palette. The stylish knobs and fittings add an extra splash of fun to the bathroom.
The butler's pantry is located right behind the kitchen and serves multiple functions like storage, a study area, and a bar. We went with a moody blue color for the cabinets and included a raw wood open shelf to give depth and warmth to the space. We went with some gorgeous artistic tiles that create a bold, intriguing look in the space.
In the mudroom, we used siding materials to create a shiplap effect to create warmth and texture – a homage to the classic Mid-Century Modern design. We used the same blue from the butler's pantry to create a cohesive effect. The large mint cabinets add a lighter touch to the space.
---
Project designed by the Atomic Ranch featured modern designers at Breathe Design Studio. From their Austin design studio, they serve an eclectic and accomplished nationwide clientele including in Palm Springs, LA, and the San Francisco Bay Area.
For more about Breathe Design Studio, see here: https://www.breathedesignstudio.com/
To learn more about this project, see here:
https://www.breathedesignstudio.com/atomic-ranch
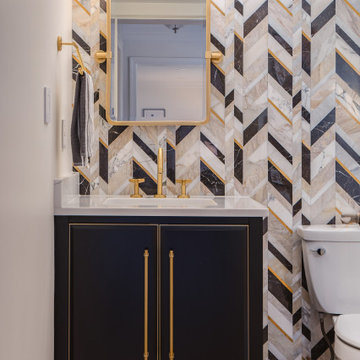
Welcome to our latest home transformation video!Dive into our French-style kitchen renovation where we blend elegance with functionality. We've reimagined the space with stunning light blue cabinets, a high contrast hood, chic fixtures, and a beautifully crafted light wood island.
Cabinet: Custom Frameless Cabinet
Countertop: Emerstone Quartz
Plumbing Fixtures: Waterstone
Stove: Wolf
Fridge: Subzero 42" Classic
Hood: Copper Smith Hoods
Don't forget to like, comment, and subscribe for more home renovation tips and transformations. Hit the bell icon so you never miss an update from us!
#KitchenRenovation #FrenchStyleKitchen #HomeMakeover #InteriorDesign
Кухня с фартуком из цементной плитки и фартуком из травертина – фото дизайна интерьера
10