Кухня с фартуком из цементной плитки и фартуком из плитки мозаики – фото дизайна интерьера
Сортировать:
Бюджет
Сортировать:Популярное за сегодня
161 - 180 из 72 485 фото
1 из 3

Свежая идея для дизайна: прямая кухня среднего размера в стиле рустика с обеденным столом, врезной мойкой, фасадами в стиле шейкер, синими фасадами, разноцветным фартуком, фартуком из плитки мозаики, техникой из нержавеющей стали, светлым паркетным полом, островом, коричневым полом и серой столешницей - отличное фото интерьера

Stephani Buchman
На фото: большая угловая кухня в стиле неоклассика (современная классика) с обеденным столом, фасадами с утопленной филенкой, белыми фасадами, белым фартуком, техникой под мебельный фасад, паркетным полом среднего тона, островом, врезной мойкой, столешницей из кварцита и фартуком из плитки мозаики с
На фото: большая угловая кухня в стиле неоклассика (современная классика) с обеденным столом, фасадами с утопленной филенкой, белыми фасадами, белым фартуком, техникой под мебельный фасад, паркетным полом среднего тона, островом, врезной мойкой, столешницей из кварцита и фартуком из плитки мозаики с
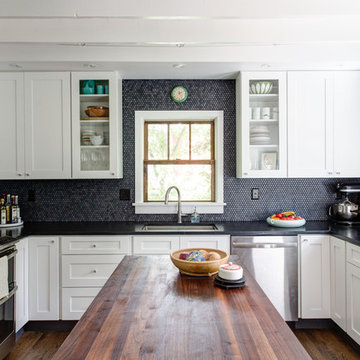
A. Hubbell
Источник вдохновения для домашнего уюта: п-образная кухня в стиле неоклассика (современная классика) с врезной мойкой, фасадами в стиле шейкер, серым фартуком, фартуком из плитки мозаики, техникой из нержавеющей стали, паркетным полом среднего тона, островом, черно-белыми фасадами и окном
Источник вдохновения для домашнего уюта: п-образная кухня в стиле неоклассика (современная классика) с врезной мойкой, фасадами в стиле шейкер, серым фартуком, фартуком из плитки мозаики, техникой из нержавеющей стали, паркетным полом среднего тона, островом, черно-белыми фасадами и окном
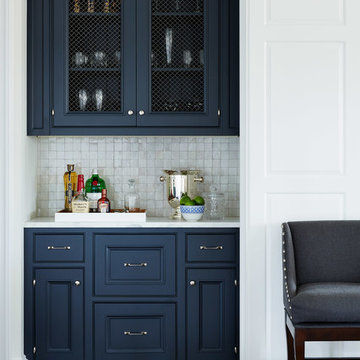
Пример оригинального дизайна: кухня в морском стиле с синими фасадами, фартуком из плитки мозаики и серым фартуком

Open Kitchen with expansive views to open meadow below home. 3 level Island with multiple areas for storage and baking center. Counters are Fireslate and Granite.
David Patterson Photography
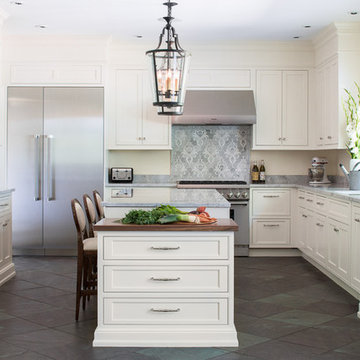
Designed with the view as the focal point. Kitchen steers attention to the windows, and complements the natural world outside. Tile floor keeps the room's palette warm and rustic. Silver fixtures and patterned splash guard above stove give an elegant finish. We let the waterfront inspire the kitchen design, reflecting the outside in.
Photos by: Jeff Roberts
Project by: Maine Coast Kitchen Design
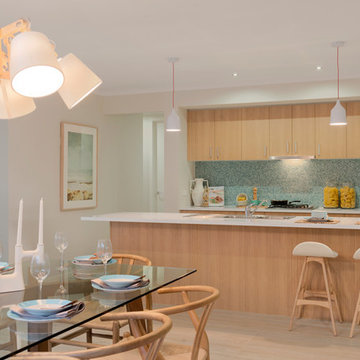
Brad Hill
Источник вдохновения для домашнего уюта: параллельная кухня в морском стиле с обеденным столом, плоскими фасадами, светлыми деревянными фасадами, синим фартуком, фартуком из плитки мозаики, островом и светлым паркетным полом
Источник вдохновения для домашнего уюта: параллельная кухня в морском стиле с обеденным столом, плоскими фасадами, светлыми деревянными фасадами, синим фартуком, фартуком из плитки мозаики, островом и светлым паркетным полом
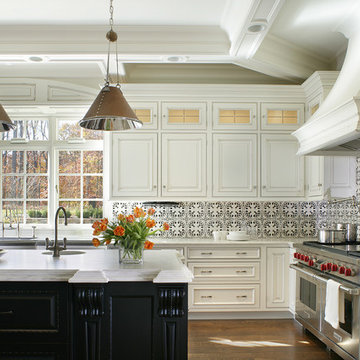
Morris County, NJ - Traditional - Kitchen Designed by The Hammer & Nail Inc.
Photography by Peter Rymwid
Luxuriously cool and collected, this transitional masterpiece leaves nothing to be desired.
http://thehammerandnail.com
#BartLidsky #HNdesigns #KitchenDesign
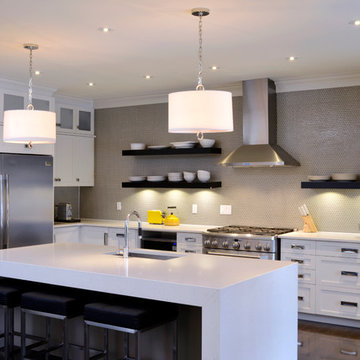
Gordon King Photography
Идея дизайна: угловая кухня в современном стиле с врезной мойкой, фасадами в стиле шейкер, белыми фасадами, бежевым фартуком, фартуком из плитки мозаики и техникой из нержавеющей стали
Идея дизайна: угловая кухня в современном стиле с врезной мойкой, фасадами в стиле шейкер, белыми фасадами, бежевым фартуком, фартуком из плитки мозаики и техникой из нержавеющей стали
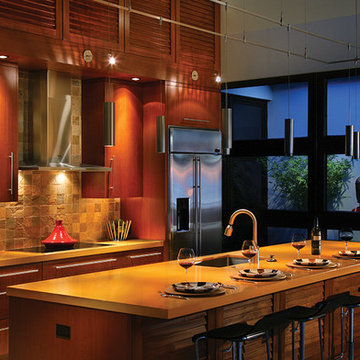
Свежая идея для дизайна: параллельная кухня в восточном стиле с врезной мойкой, плоскими фасадами, темными деревянными фасадами, фартуком из плитки мозаики, техникой из нержавеющей стали и окном - отличное фото интерьера
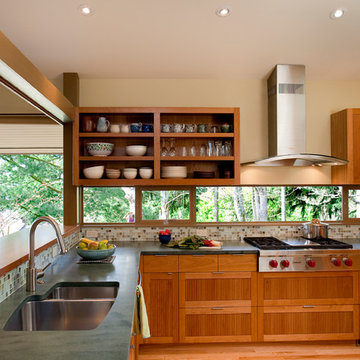
Ross Anania
Стильный дизайн: отдельная, п-образная кухня в стиле ретро с фасадами с утопленной филенкой, фасадами цвета дерева среднего тона, деревянной столешницей, разноцветным фартуком, фартуком из плитки мозаики и техникой из нержавеющей стали - последний тренд
Стильный дизайн: отдельная, п-образная кухня в стиле ретро с фасадами с утопленной филенкой, фасадами цвета дерева среднего тона, деревянной столешницей, разноцветным фартуком, фартуком из плитки мозаики и техникой из нержавеющей стали - последний тренд

The existing 70's styled kitchen needed a complete makeover. The original kitchen and family room wing included a rabbit warren of small rooms with an awkward angled family room separating the kitchen from the formal spaces.
The new space plan required moving the angled wall two feet to widen the space for an island. The kitchen was relocated to what was the original family room enabling direct access to both the formal dining space and the new family room space.
The large island is the heart of the redesigned kitchen, ample counter space flanks the island cooking station and the raised glass door cabinets provide a visually interesting separation of work space and dining room.
The contemporized Arts and Crafts style developed for the space integrates seamlessly with the existing shingled home. Split panel doors in rich cherry wood are the perfect foil for the dark granite counters with sparks of cobalt blue.
Dave Adams Photography

This is a view of the bar, island, and appliances wall
Lloyd Martindale
CkCustomRemodeling.com
На фото: большая п-образная кухня-гостиная в стиле неоклассика (современная классика) с фасадами с утопленной филенкой, фасадами цвета дерева среднего тона, столешницей из кварцита, фартуком из плитки мозаики, техникой из нержавеющей стали, полом из керамогранита, островом, врезной мойкой и разноцветным фартуком с
На фото: большая п-образная кухня-гостиная в стиле неоклассика (современная классика) с фасадами с утопленной филенкой, фасадами цвета дерева среднего тона, столешницей из кварцита, фартуком из плитки мозаики, техникой из нержавеющей стали, полом из керамогранита, островом, врезной мойкой и разноцветным фартуком с

На фото: параллельная кухня в стиле рустика с гранитной столешницей, двойной мойкой, фасадами в стиле шейкер, фасадами цвета дерева среднего тона, фартуком из цементной плитки, техникой из нержавеющей стали, темным паркетным полом и островом с

Some of our great storage solutions have holiday cooking written all over them! You can conveniently store cookie cutters in a shallow roll-out drawer above your mixing bowls in one deep drawer. Year round you can open to just the deep drawer with your mixing bowls and around cookie baking season pull out the roll-out. Now you don’t have to worry about your favorite cookie cutter getting lost in a pile of your baking utensils.
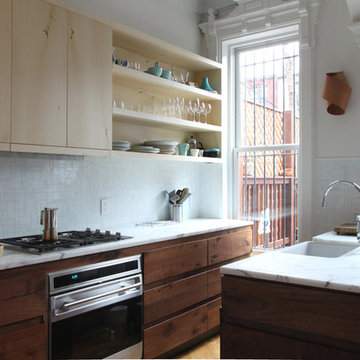
Maletz Design
Идея дизайна: параллельная кухня-гостиная в современном стиле с врезной мойкой, плоскими фасадами, светлыми деревянными фасадами, белым фартуком, фартуком из плитки мозаики и техникой под мебельный фасад
Идея дизайна: параллельная кухня-гостиная в современном стиле с врезной мойкой, плоскими фасадами, светлыми деревянными фасадами, белым фартуком, фартуком из плитки мозаики и техникой под мебельный фасад

This spacious kitchen with beautiful views features a prefinished cherry flooring with a very dark stain. We custom made the white shaker cabinets and paired them with a rich brown quartz composite countertop. A slate blue glass subway tile adorns the backsplash. We fitted the kitchen with a stainless steel apron sink. The same white and brown color palette has been used for the island. We also equipped the island area with modern pendant lighting and bar stools for seating.
Project by Portland interior design studio Jenni Leasia Interior Design. Also serving Lake Oswego, West Linn, Vancouver, Sherwood, Camas, Oregon City, Beaverton, and the whole of Greater Portland.
For more about Jenni Leasia Interior Design, click here: https://www.jennileasiadesign.com/
To learn more about this project, click here:
https://www.jennileasiadesign.com/lake-oswego
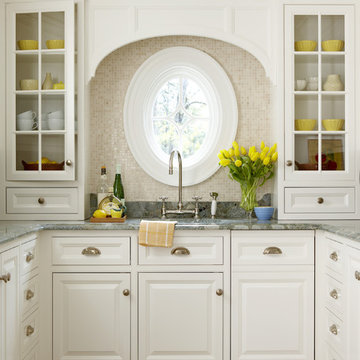
Свежая идея для дизайна: п-образная кухня среднего размера в классическом стиле с фасадами с выступающей филенкой, белыми фасадами, бежевым фартуком, врезной мойкой, мраморной столешницей, фартуком из плитки мозаики, техникой под мебельный фасад, паркетным полом среднего тона и коричневым полом без острова - отличное фото интерьера
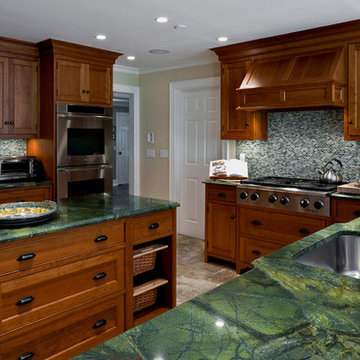
Photos by Scott LePage Photography
Пример оригинального дизайна: кухня в классическом стиле с фартуком из плитки мозаики, техникой из нержавеющей стали, врезной мойкой, фасадами с утопленной филенкой, темными деревянными фасадами и зеленой столешницей
Пример оригинального дизайна: кухня в классическом стиле с фартуком из плитки мозаики, техникой из нержавеющей стали, врезной мойкой, фасадами с утопленной филенкой, темными деревянными фасадами и зеленой столешницей

Storage Solutions - Organize cleaning supplies in our convenient pull-out caddy with a detachable, portable basket (SBPOC).
“Loft” Living originated in Paris when artists established studios in abandoned warehouses to accommodate the oversized paintings popular at the time. Modern loft environments idealize the characteristics of their early counterparts with high ceilings, exposed beams, open spaces, and vintage flooring or brickwork. Soaring windows frame dramatic city skylines, and interior spaces pack a powerful visual punch with their clean lines and minimalist approach to detail. Dura Supreme cabinetry coordinates perfectly within this design genre with sleek contemporary door styles and equally sleek interiors.
This kitchen features Moda cabinet doors with vertical grain, which gives this kitchen its sleek minimalistic design. Lofted design often starts with a neutral color then uses a mix of raw materials, in this kitchen we’ve mixed in brushed metal throughout using Aluminum Framed doors, stainless steel hardware, stainless steel appliances, and glazed tiles for the backsplash.
Request a FREE Brochure:
http://www.durasupreme.com/request-brochure
Find a dealer near you today:
http://www.durasupreme.com/dealer-locator
Кухня с фартуком из цементной плитки и фартуком из плитки мозаики – фото дизайна интерьера
9