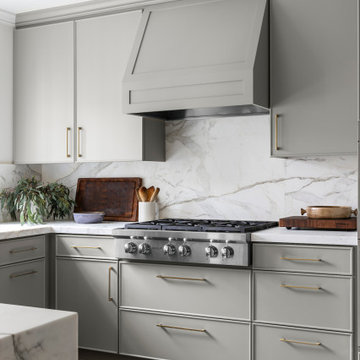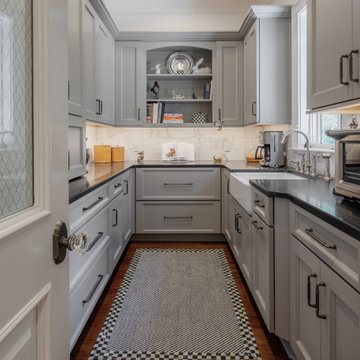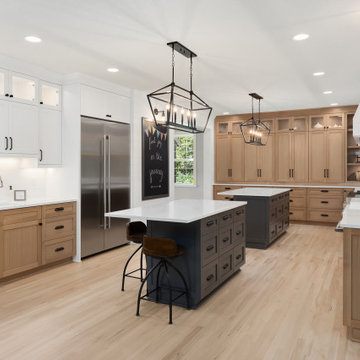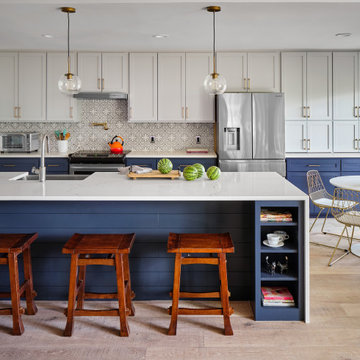Кухня с фартуком из цементной плитки и фартуком из мрамора – фото дизайна интерьера
Сортировать:
Бюджет
Сортировать:Популярное за сегодня
41 - 60 из 66 835 фото
1 из 3

Deep drawer dividers organize pots and pans.
Свежая идея для дизайна: маленькая параллельная кухня в стиле неоклассика (современная классика) с обеденным столом, фасадами в стиле шейкер, серыми фасадами, гранитной столешницей, фартуком из мрамора, техникой из нержавеющей стали и полуостровом для на участке и в саду - отличное фото интерьера
Свежая идея для дизайна: маленькая параллельная кухня в стиле неоклассика (современная классика) с обеденным столом, фасадами в стиле шейкер, серыми фасадами, гранитной столешницей, фартуком из мрамора, техникой из нержавеющей стали и полуостровом для на участке и в саду - отличное фото интерьера

Roehner Ryan
Источник вдохновения для домашнего уюта: большая кухня-гостиная в стиле кантри с с полувстраиваемой мойкой (с передним бортиком), белыми фасадами, столешницей из кварцевого агломерата, серым фартуком, фартуком из мрамора, техникой под мебельный фасад, светлым паркетным полом, островом, бежевым полом, серой столешницей и фасадами в стиле шейкер
Источник вдохновения для домашнего уюта: большая кухня-гостиная в стиле кантри с с полувстраиваемой мойкой (с передним бортиком), белыми фасадами, столешницей из кварцевого агломерата, серым фартуком, фартуком из мрамора, техникой под мебельный фасад, светлым паркетным полом, островом, бежевым полом, серой столешницей и фасадами в стиле шейкер

Chipper Hatter Photography
Пример оригинального дизайна: большая параллельная, светлая кухня в современном стиле с врезной мойкой, плоскими фасадами, белыми фасадами, мраморной столешницей, белым фартуком, фартуком из мрамора, техникой из нержавеющей стали, светлым паркетным полом, островом, бежевым полом и белой столешницей
Пример оригинального дизайна: большая параллельная, светлая кухня в современном стиле с врезной мойкой, плоскими фасадами, белыми фасадами, мраморной столешницей, белым фартуком, фартуком из мрамора, техникой из нержавеющей стали, светлым паркетным полом, островом, бежевым полом и белой столешницей

Свежая идея для дизайна: кухня среднего размера в современном стиле с фасадами в стиле шейкер, мраморной столешницей, белым фартуком, фартуком из мрамора, островом и белой столешницей - отличное фото интерьера

In the chef’s grade kitchen, a custom hand painted back splash created a graphically subtle backdrop that balanced the light and dark finishes in the room. Caesar Stone countertops were specified along with professional series Sub Zero and Viking stainless steel appliances.

Источник вдохновения для домашнего уюта: отдельная, п-образная кухня среднего размера в стиле неоклассика (современная классика) с с полувстраиваемой мойкой (с передним бортиком), фасадами с выступающей филенкой, серыми фасадами, мраморной столешницей, белым фартуком, фартуком из мрамора, техникой из нержавеющей стали, паркетным полом среднего тона, полуостровом, коричневым полом и белой столешницей

The kitchen island painted in Sherwin Williams, ""Navel", boldly contrasts the stark white perimeter cabinets. By eliminating the formal dining room, we were able to incorporate a pantry and home office.

Written by Mary Kate Hogan for Westchester Home Magazine.
"The Goal: The family that cooks together has the most fun — especially when their kitchen is equipped with four ovens and tons of workspace. After a first-floor renovation of a home for a couple with four grown children, the new kitchen features high-tech appliances purchased through Royal Green and a custom island with a connected table to seat family, friends, and cooking spectators. An old dining room was eliminated, and the whole area was transformed into one open, L-shaped space with a bar and family room.
“They wanted to expand the kitchen and have more of an entertaining room for their family gatherings,” says designer Danielle Florie. She designed the kitchen so that two or three people can work at the same time, with a full sink in the island that’s big enough for cleaning vegetables or washing pots and pans.
Key Features:
Well-Stocked Bar: The bar area adjacent to the kitchen doubles as a coffee center. Topped with a leathered brown marble, the bar houses the coffee maker as well as a wine refrigerator, beverage fridge, and built-in ice maker. Upholstered swivel chairs encourage people to gather and stay awhile.
Finishing Touches: Counters around the kitchen and the island are covered with a Cambria quartz that has the light, airy look the homeowners wanted and resists stains and scratches. A geometric marble tile backsplash is an eye-catching decorative element.
Into the Wood: The larger table in the kitchen was handmade for the family and matches the island base. On the floor, wood planks with a warm gray tone run diagonally for added interest."
Bilotta Designer: Danielle Florie
Photographer: Phillip Ennis

Свежая идея для дизайна: параллельная кухня среднего размера в стиле модернизм с кладовкой, с полувстраиваемой мойкой (с передним бортиком), светлыми деревянными фасадами, столешницей из кварцевого агломерата, белым фартуком, фартуком из мрамора, техникой из нержавеющей стали, светлым паркетным полом, коричневым полом, белой столешницей и сводчатым потолком без острова - отличное фото интерьера

Стильный дизайн: большая параллельная кухня в морском стиле с обеденным столом, врезной мойкой, плоскими фасадами, фасадами цвета дерева среднего тона, мраморной столешницей, фартуком из мрамора, техникой из нержавеющей стали, паркетным полом среднего тона и островом - последний тренд

When designing this beautiful kitchen, we knew that our client’s favorite color was blue. Upon entering the home, it was easy to see that great care had been taken to incorporate the color blue throughout. So, when our Designer Sherry knew that our client wanted an island, she jumped at the opportunity to add a pop of color to their kitchen.
Having a kitchen island can be a great opportunity to showcase an accent color that you love or serve as a way to showcase your style and personality. Our client chose a bold saturated blue which draws the eye into the kitchen. Shadow Storm Marble countertops, 3x6 Bianco Polished Marble backsplash and Waypoint Painted Linen floor to ceiling cabinets brighten up the space and add contrast. Arabescato Carrara Herringbone Marble was used to add a design element above the range.
The major renovations performed on this kitchen included:
A peninsula work top and a small island in the middle of the room for the range was removed. A set of double ovens were also removed in order for the range to be moved against the wall to allow the middle of the kitchen to open up for the installment of the large island. Placing the island parallel to the sink, opened up the kitchen to the family room and made it more inviting.

Cabico Unique Cabinetry
Gray Full Overlay Cabinetry
Стильный дизайн: большая п-образная кухня в классическом стиле с с полувстраиваемой мойкой (с передним бортиком), фасадами в стиле шейкер, серыми фасадами, столешницей из кварцевого агломерата, белым фартуком, фартуком из мрамора, техникой из нержавеющей стали, темным паркетным полом, коричневым полом и черной столешницей без острова - последний тренд
Стильный дизайн: большая п-образная кухня в классическом стиле с с полувстраиваемой мойкой (с передним бортиком), фасадами в стиле шейкер, серыми фасадами, столешницей из кварцевого агломерата, белым фартуком, фартуком из мрамора, техникой из нержавеющей стали, темным паркетным полом, коричневым полом и черной столешницей без острова - последний тренд

На фото: большая угловая кухня в стиле кантри с обеденным столом, с полувстраиваемой мойкой (с передним бортиком), фасадами в стиле шейкер, светлыми деревянными фасадами, столешницей из кварцевого агломерата, белым фартуком, фартуком из цементной плитки, техникой из нержавеющей стали, светлым паркетным полом, двумя и более островами и белой столешницей с

Elegant timeless style Kitchen with black marble countertop, range hood, white cabinets and stainless accents. Farmhouse sink build in the island.
Пример оригинального дизайна: огромная п-образная, светлая кухня в стиле неоклассика (современная классика) с фасадами в стиле шейкер, белыми фасадами, мраморной столешницей, белым фартуком, фартуком из мрамора, техникой из нержавеющей стали, темным паркетным полом, черной столешницей, врезной мойкой, островом и коричневым полом
Пример оригинального дизайна: огромная п-образная, светлая кухня в стиле неоклассика (современная классика) с фасадами в стиле шейкер, белыми фасадами, мраморной столешницей, белым фартуком, фартуком из мрамора, техникой из нержавеющей стали, темным паркетным полом, черной столешницей, врезной мойкой, островом и коричневым полом

This classic Queenslander home in Red Hill, was a major renovation and therefore an opportunity to meet the family’s needs. With three active children, this family required a space that was as functional as it was beautiful, not forgetting the importance of it feeling inviting.
The resulting home references the classic Queenslander in combination with a refined mix of modern Hampton elements.

Kitchen of modern luxury farmhouse in Pass Christian Mississippi photographed for Watters Architecture by Birmingham Alabama based architectural and interiors photographer Tommy Daspit.

We painted the upper cabinets in Benjamin Moore's "Stonington Gray", and the lowers in Benjamin Moore "Hale Navy", in this updated kitchen in Rollingwood, TX.

Стильный дизайн: отдельная кухня среднего размера в стиле ретро с врезной мойкой, плоскими фасадами, фасадами цвета дерева среднего тона, столешницей из кварцевого агломерата, белым фартуком, фартуком из цементной плитки, техникой из нержавеющей стали, полом из цементной плитки, серым полом и черной столешницей без острова - последний тренд

This expansive Victorian had tremendous historic charm but hadn’t seen a kitchen renovation since the 1950s. The homeowners wanted to take advantage of their views of the backyard and raised the roof and pushed the kitchen into the back of the house, where expansive windows could allow southern light into the kitchen all day. A warm historic gray/beige was chosen for the cabinetry, which was contrasted with character oak cabinetry on the appliance wall and bar in a modern chevron detail. Kitchen Design: Sarah Robertson, Studio Dearborn Architect: Ned Stoll, Interior finishes Tami Wassong Interiors

Источник вдохновения для домашнего уюта: большая угловая кухня в стиле неоклассика (современная классика) с обеденным столом, белыми фасадами, серым фартуком, фартуком из мрамора, техникой из нержавеющей стали, паркетным полом среднего тона, островом, белой столешницей, врезной мойкой, фасадами в стиле шейкер, столешницей из кварцевого агломерата и коричневым полом
Кухня с фартуком из цементной плитки и фартуком из мрамора – фото дизайна интерьера
3