Кухня с фартуком из травертина и полуостровом – фото дизайна интерьера
Сортировать:Популярное за сегодня
141 - 160 из 548 фото
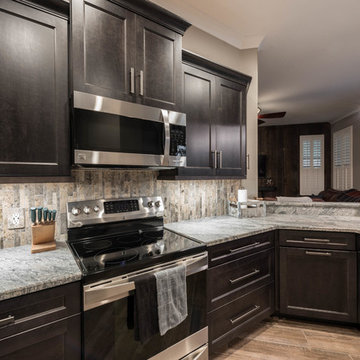
Cabinetry: Norcraft Cabinetry in the Parker door style in Maple stained Charcoal
Backsplash: A honed and filled travertine linear mosaic in Silverado from Tesoro
Hardware: Devon Kingsbridge Pull in the color Ash Gray from Top Knobs
Countertop: Granite in White Kinawa with a demi Edge Profile
Flooring: Bedrosians, Forest 8x36 in Walnut
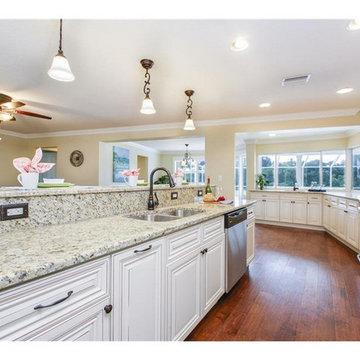
На фото: параллельная кухня среднего размера в стиле неоклассика (современная классика) с обеденным столом, врезной мойкой, фасадами с выступающей филенкой, бежевыми фасадами, гранитной столешницей, бежевым фартуком, фартуком из травертина, техникой из нержавеющей стали, темным паркетным полом, полуостровом, коричневым полом и бежевой столешницей с
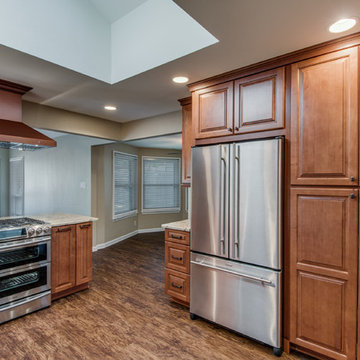
Beautiful whole house remodel with new Luxury Vinyl Plank flooring throughout the entire home! Marble farmhouse sink. Samsung Chef Collection Oven. Skylight. Open concept kitchen.
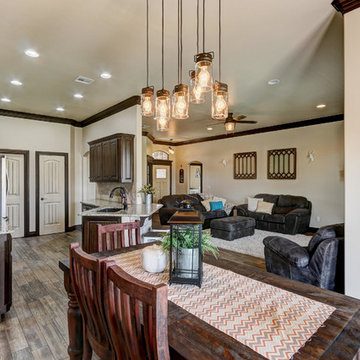
Пример оригинального дизайна: параллельная кухня среднего размера в стиле кантри с обеденным столом, врезной мойкой, фасадами с выступающей филенкой, темными деревянными фасадами, гранитной столешницей, бежевым фартуком, фартуком из травертина, техникой из нержавеющей стали, темным паркетным полом, полуостровом и коричневым полом
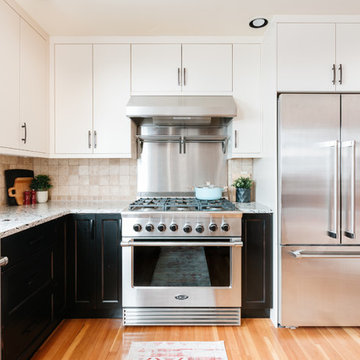
An eclectic blend of materials create this charming kitchen, from the rub-through edges on the lower dark cabinetry, simple white uppers, and funky raised wood bar.
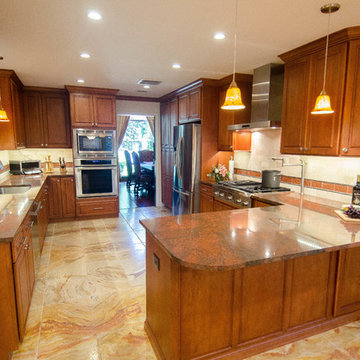
As seen from the breakfast area, the ample peninsula size provides space for eating, chatting, homework, allowing all family and visitors to mix and mingle. A hidden cabinet is nestled under the peninsula to the right, adding even more storage. The pendants lift the weight of the room to balance the positive and negative space. Photo: Dan Bawden. Design: Laura Lerond.
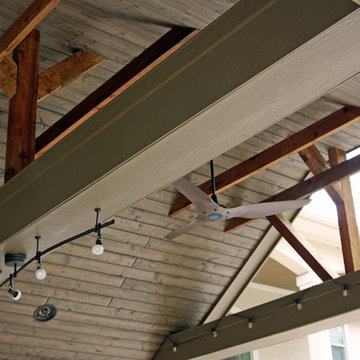
Patio with outdoor kitchen photographed by Angela Morrill 2018©
На фото: большая прямая кухня в классическом стиле с гранитной столешницей, фартуком из травертина, техникой из нержавеющей стали, полом из травертина и полуостровом
На фото: большая прямая кухня в классическом стиле с гранитной столешницей, фартуком из травертина, техникой из нержавеющей стали, полом из травертина и полуостровом
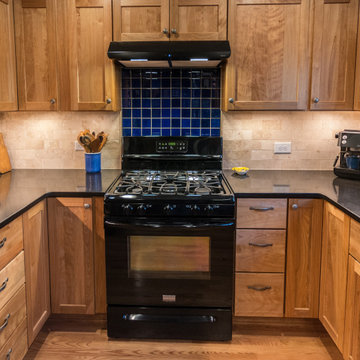
Свежая идея для дизайна: п-образная кухня среднего размера в стиле кантри с полуостровом, двойной мойкой, фасадами в стиле шейкер, фасадами цвета дерева среднего тона, столешницей из акрилового камня, белым фартуком, фартуком из травертина, черной техникой, светлым паркетным полом, разноцветным полом и черной столешницей - отличное фото интерьера
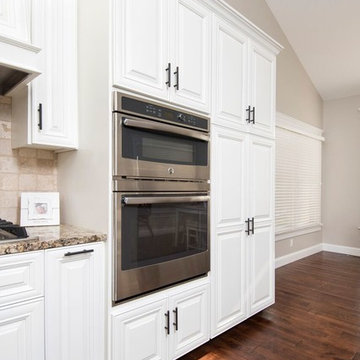
Источник вдохновения для домашнего уюта: большая угловая кухня-гостиная в классическом стиле с врезной мойкой, фасадами с выступающей филенкой, белыми фасадами, гранитной столешницей, коричневым фартуком, фартуком из травертина, техникой из нержавеющей стали, темным паркетным полом, полуостровом, коричневым полом и бежевой столешницей
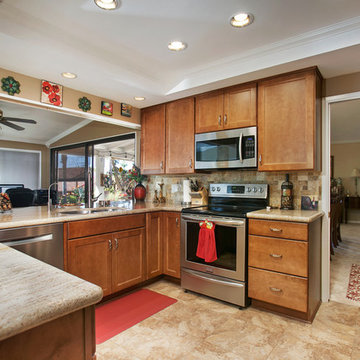
The overall design of this kitchen is very traditional and encompasses an open family-friendly kitchen with plenty of seating around the peninsula to entertain. The warm tones and travertine backsplash of this kitchen create an inviting atmosphere with a cozy feel.
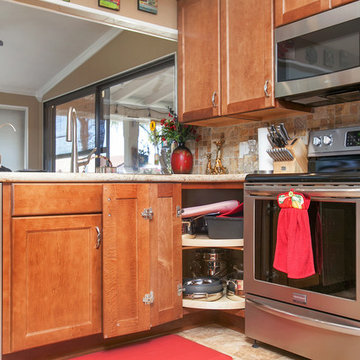
The overall design of this kitchen is very traditional and encompasses an open family-friendly kitchen with plenty of seating around the peninsula to entertain. The warm tones and travertine backsplash of this kitchen create an inviting atmosphere with a cozy feel.
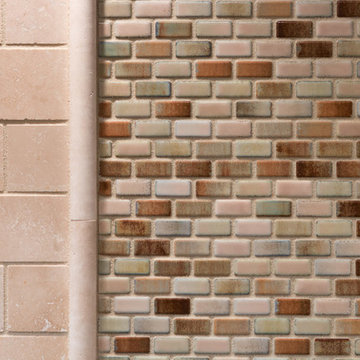
Josh Garretson
На фото: п-образная кухня-гостиная среднего размера в классическом стиле с врезной мойкой, плоскими фасадами, фасадами цвета дерева среднего тона, гранитной столешницей, бежевым фартуком, фартуком из травертина, техникой из нержавеющей стали, полом из керамогранита, полуостровом и бежевым полом
На фото: п-образная кухня-гостиная среднего размера в классическом стиле с врезной мойкой, плоскими фасадами, фасадами цвета дерева среднего тона, гранитной столешницей, бежевым фартуком, фартуком из травертина, техникой из нержавеющей стали, полом из керамогранита, полуостровом и бежевым полом
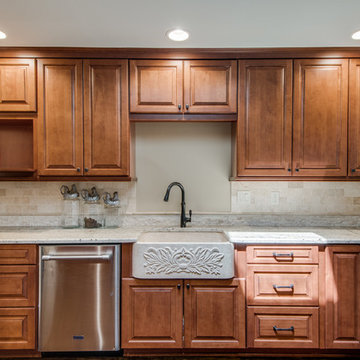
Beautiful whole house remodel with new Luxury Vinyl Plank flooring throughout the entire home! Marble farmhouse sink. Samsung Chef Collection Oven. Skylight. Open concept kitchen.
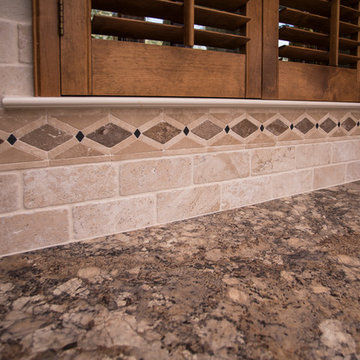
Kitchen, new laminate countertops and back splash.
Products used:
Kitchen Counter Top – WilsonArt laminate Winter Carnival with crescent edge profile
Back Splash – Daltile Tumbled Travertine Baja Cream in a subway pattern with a 4” Artic Listello accent.
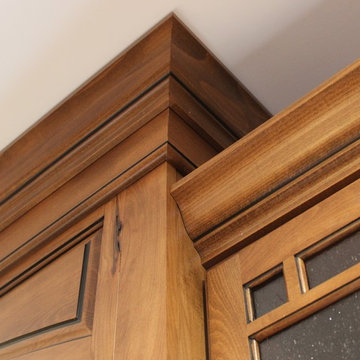
A rural Kewanee home gets a remodeled kitchen featuring Rustic Beech cabinetry and White Sand Granite tops, Black Stainless Steel appliances, and the legrand undercabinet lighting system. Kitchen remodeled from start to finish by Village Home Stores.
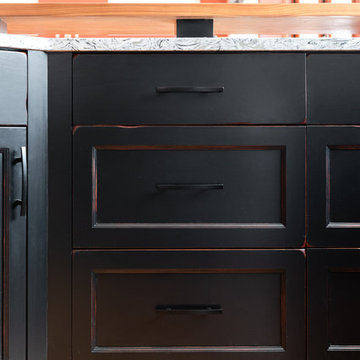
An eclectic blend of materials create this charming kitchen, from the rub-through edges on the lower dark cabinetry, simple white uppers, and funky raised wood bar.
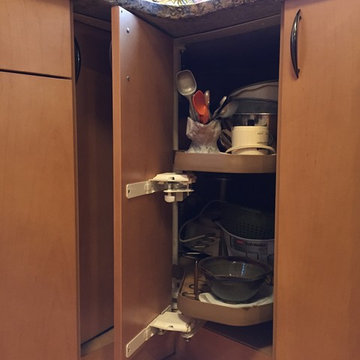
Self-closing lazy Susan doors
Идея дизайна: п-образная кухня среднего размера в стиле неоклассика (современная классика) с обеденным столом, врезной мойкой, плоскими фасадами, светлыми деревянными фасадами, гранитной столешницей, бежевым фартуком, фартуком из травертина, техникой из нержавеющей стали, светлым паркетным полом, полуостровом и коричневым полом
Идея дизайна: п-образная кухня среднего размера в стиле неоклассика (современная классика) с обеденным столом, врезной мойкой, плоскими фасадами, светлыми деревянными фасадами, гранитной столешницей, бежевым фартуком, фартуком из травертина, техникой из нержавеющей стали, светлым паркетным полом, полуостровом и коричневым полом
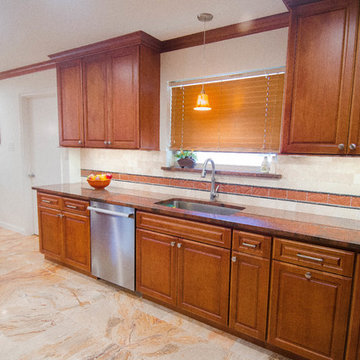
Clean lines are accentuated by the glass and metal liner design inset into travertine subway tile for the backsplash. A generous undermount sink is stationed below the window, and its' sill is formed from the same granite as on the counters - Red Dragon. Photo: Dan Bawden. Design: Laura Lerond.
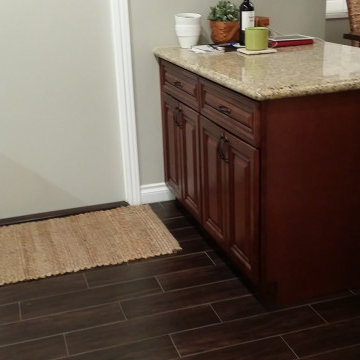
complete renovation including kitchen with antique white cabinets , santa cecilia granite counter top , porcelain wood look tiles for floor and travertine backsplash
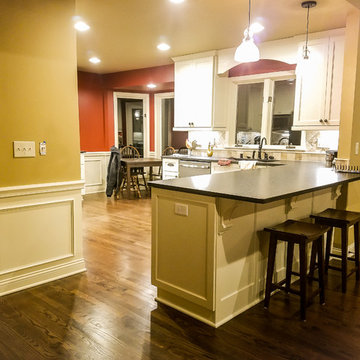
In this kitchen, we removed a very large, load bearing wall and replaced it with a 16" tall beam to carry the load of the roof.
Пример оригинального дизайна: большая угловая кухня-гостиная в классическом стиле с врезной мойкой, фасадами с утопленной филенкой, белыми фасадами, гранитной столешницей, бежевым фартуком, фартуком из травертина, техникой из нержавеющей стали, темным паркетным полом, полуостровом и коричневым полом
Пример оригинального дизайна: большая угловая кухня-гостиная в классическом стиле с врезной мойкой, фасадами с утопленной филенкой, белыми фасадами, гранитной столешницей, бежевым фартуком, фартуком из травертина, техникой из нержавеющей стали, темным паркетным полом, полуостровом и коричневым полом
Кухня с фартуком из травертина и полуостровом – фото дизайна интерьера
8