Кухня с фартуком из травертина и полом из винила – фото дизайна интерьера
Сортировать:
Бюджет
Сортировать:Популярное за сегодня
41 - 60 из 277 фото
1 из 3
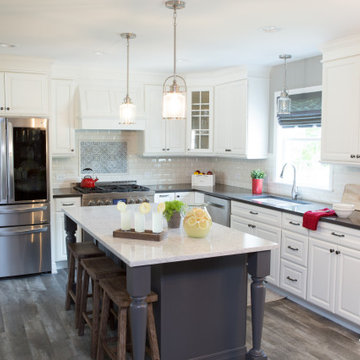
White kitchen remodel in South Elgin with dual pendant light fixtures, furniture-like island, and travertine tile backsplash.
Пример оригинального дизайна: угловая кухня среднего размера в стиле неоклассика (современная классика) с обеденным столом, с полувстраиваемой мойкой (с передним бортиком), фасадами с утопленной филенкой, белыми фасадами, столешницей из кварцита, белым фартуком, фартуком из травертина, техникой из нержавеющей стали, полом из винила, островом, серым полом и серой столешницей
Пример оригинального дизайна: угловая кухня среднего размера в стиле неоклассика (современная классика) с обеденным столом, с полувстраиваемой мойкой (с передним бортиком), фасадами с утопленной филенкой, белыми фасадами, столешницей из кварцита, белым фартуком, фартуком из травертина, техникой из нержавеющей стали, полом из винила, островом, серым полом и серой столешницей
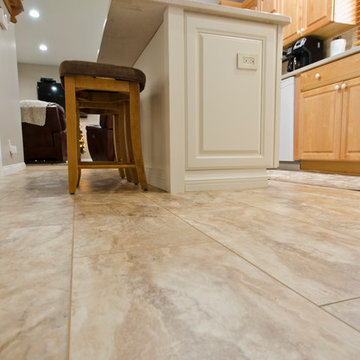
All products from Lowe's or existing
Design: Marcus Lehman
Craftsmen: Kjeldgaard Construction
After Photos: Marcus Lehman
Идея дизайна: угловая кухня среднего размера в классическом стиле с кладовкой, врезной мойкой, фасадами с выступающей филенкой, светлыми деревянными фасадами, столешницей из кварцевого агломерата, разноцветным фартуком, фартуком из травертина, белой техникой, полом из винила, островом, бежевым полом и бежевой столешницей
Идея дизайна: угловая кухня среднего размера в классическом стиле с кладовкой, врезной мойкой, фасадами с выступающей филенкой, светлыми деревянными фасадами, столешницей из кварцевого агломерата, разноцветным фартуком, фартуком из травертина, белой техникой, полом из винила, островом, бежевым полом и бежевой столешницей
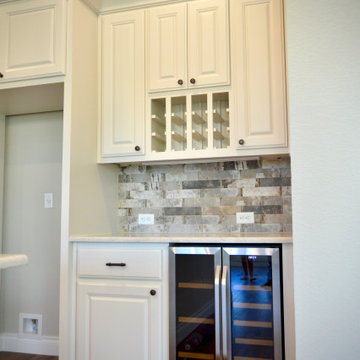
Located on 15.10 acs. in Pipe Creek, TX. We would be ecstatic to design/build yours too. ? 210-387-6109 ✉️ sales@genuinecustomhomes.com
Пример оригинального дизайна: большая п-образная кухня в стиле кантри с обеденным столом, с полувстраиваемой мойкой (с передним бортиком), фасадами с выступающей филенкой, белыми фасадами, столешницей из кварцевого агломерата, разноцветным фартуком, фартуком из травертина, техникой из нержавеющей стали, полом из винила, островом, разноцветным полом и белой столешницей
Пример оригинального дизайна: большая п-образная кухня в стиле кантри с обеденным столом, с полувстраиваемой мойкой (с передним бортиком), фасадами с выступающей филенкой, белыми фасадами, столешницей из кварцевого агломерата, разноцветным фартуком, фартуком из травертина, техникой из нержавеющей стали, полом из винила, островом, разноцветным полом и белой столешницей
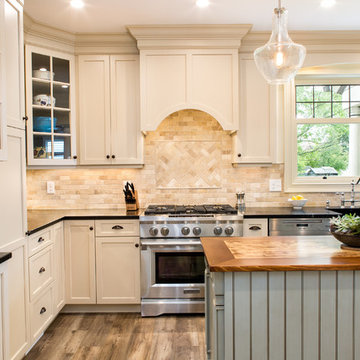
Andrew Pitzer Photography
Свежая идея для дизайна: отдельная кухня среднего размера в классическом стиле с с полувстраиваемой мойкой (с передним бортиком), фасадами с утопленной филенкой, бежевыми фасадами, столешницей из талькохлорита, бежевым фартуком, фартуком из травертина, техникой из нержавеющей стали, полом из винила, островом, коричневым полом и черной столешницей - отличное фото интерьера
Свежая идея для дизайна: отдельная кухня среднего размера в классическом стиле с с полувстраиваемой мойкой (с передним бортиком), фасадами с утопленной филенкой, бежевыми фасадами, столешницей из талькохлорита, бежевым фартуком, фартуком из травертина, техникой из нержавеющей стали, полом из винила, островом, коричневым полом и черной столешницей - отличное фото интерьера
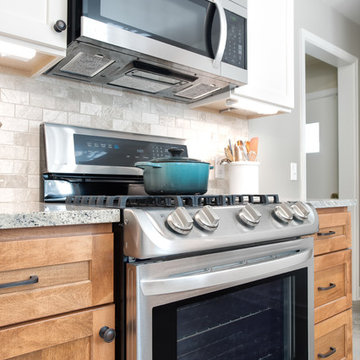
This twin home was the perfect home for these empty nesters – retro-styled bathrooms, beautiful fireplace and built-ins, and a spectacular garden. The only thing the home was lacking was a functional kitchen space.
The old kitchen had three entry points – one to the dining room, one to the back entry, and one to a hallway. The hallway entry was closed off to create a more functional galley style kitchen that isolated traffic running through and allowed for much more countertop and storage space.
The clients wanted a transitional style that mimicked their design choices in the rest of the home. A medium wood stained base cabinet was chosen to warm up the space and create contrast against the soft white upper cabinets. The stove was given two resting points on each side, and a large pantry was added for easy-access storage. The original box window at the kitchen sink remains, but the same granite used for the countertops now sits on the sill of the window, as opposed to the old wood sill that showed all water stains and wears. The granite chosen (Nevaska Granite) is a wonderful color mixture of browns, greys, whites, steely blues and a hint of black. A travertine tile backsplash accents the warmth found in the wood tone of the base cabinets and countertops.
Elegant lighting was installed as well as task lighting to compliment the bright, natural light in this kitchen. A flip-up work station will be added as another work point for the homeowners – likely to be used for their stand mixer while baking goodies with their grandkids. Wallpaper adds another layer of visual interest and texture.
The end result is an elegant and timeless design that the homeowners will gladly use for years to come.
Tour this project in person, September 28 – 29, during the 2019 Castle Home Tour!
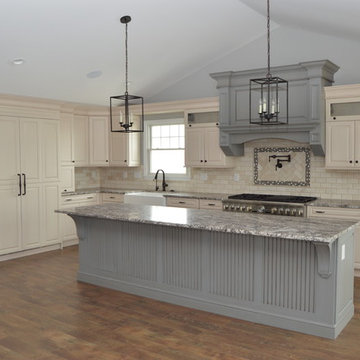
На фото: п-образная кухня среднего размера в классическом стиле с обеденным столом, с полувстраиваемой мойкой (с передним бортиком), фасадами с выступающей филенкой, бежевыми фасадами, гранитной столешницей, бежевым фартуком, фартуком из травертина, техникой из нержавеющей стали, полом из винила, островом, коричневым полом и разноцветной столешницей
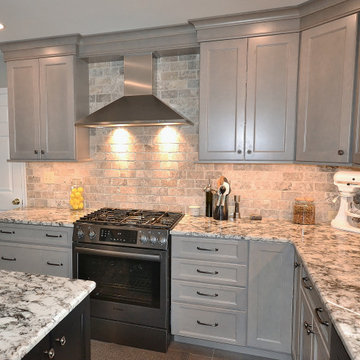
Avondale PA full kitchen remodel. Echelon cabinetry in the Addison door with Graystone finish were used on the perimeter along with a contrasting island in Onyx finish. Doing some slight design changes and some reduced depth cabinetry we were able to design an island with seating into this new kitchen. Luxury vinyl tile was chosen for the flooring it looks just like tile and is very durable as well as being softer and warmer under foot. Granite countertops in Orion White and tumbled Silver Travertine backsplash tie all the colors together. New LED recessed and under cabinetry lights provide great general and task lighting. The new picture looks like a beautiful framed painting but it also doubles as a new TV.
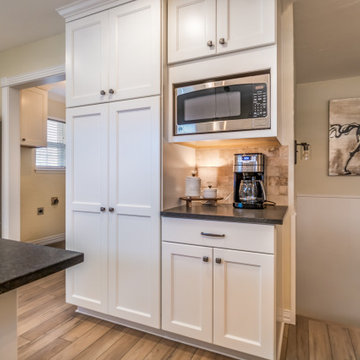
Coffee bar
На фото: параллельная кухня в стиле неоклассика (современная классика) с обеденным столом, двойной мойкой, фасадами с утопленной филенкой, белыми фасадами, гранитной столешницей, бежевым фартуком, фартуком из травертина, техникой из нержавеющей стали, полом из винила, полуостровом, бежевым полом и черной столешницей с
На фото: параллельная кухня в стиле неоклассика (современная классика) с обеденным столом, двойной мойкой, фасадами с утопленной филенкой, белыми фасадами, гранитной столешницей, бежевым фартуком, фартуком из травертина, техникой из нержавеющей стали, полом из винила, полуостровом, бежевым полом и черной столешницей с
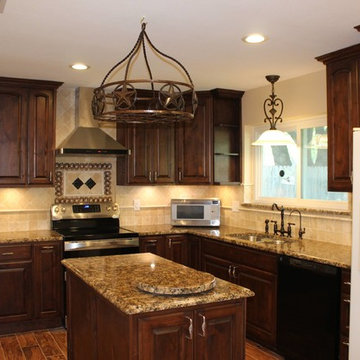
Идея дизайна: угловая кухня среднего размера в классическом стиле с врезной мойкой, фасадами с выступающей филенкой, темными деревянными фасадами, гранитной столешницей, бежевым фартуком, фартуком из травертина, полом из винила, островом и коричневым полом
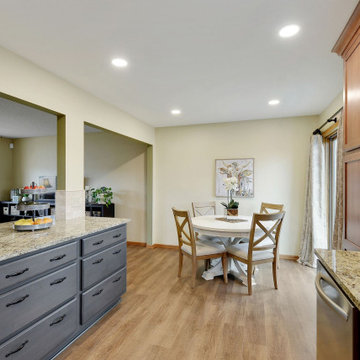
LVP flooring that pulls in the various wood tones found within the existing millwork and new cabinetry help to blend and pull the finishes together.
Источник вдохновения для домашнего уюта: маленькая п-образная кухня-гостиная в стиле неоклассика (современная классика) с врезной мойкой, фасадами в стиле шейкер, фасадами цвета дерева среднего тона, гранитной столешницей, бежевым фартуком, фартуком из травертина, техникой из нержавеющей стали, полом из винила, островом, коричневым полом и разноцветной столешницей для на участке и в саду
Источник вдохновения для домашнего уюта: маленькая п-образная кухня-гостиная в стиле неоклассика (современная классика) с врезной мойкой, фасадами в стиле шейкер, фасадами цвета дерева среднего тона, гранитной столешницей, бежевым фартуком, фартуком из травертина, техникой из нержавеющей стали, полом из винила, островом, коричневым полом и разноцветной столешницей для на участке и в саду
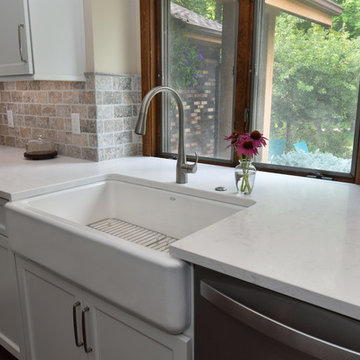
Kowalske Kitchen & Bath was hired by a young family in a suburb of Milwaukee in need of a kitchen renovation. Their home is nestled in a beautiful wooded area off the Root River Parkway. Although the footprint of the kitchen was large, the original space was tight, cramped and dark.
The goal of this renovation was to create an open, functional kitchen that included additional storage, more counter space, and an island with seating. Kowalske Kitchen & Bath worked closely with the homeowners to make smart design choices to create a space that is perfect for everyday cooking and entertaining.
The new kitchen is full of natural light and feels more open with the removal of the soffits and adding a 15-foot vaulted ceiling. An existing skylight in the laundry area now casts sunlight into the kitchen. The white cabinets provide plenty of storage and compliments the white quartz countertops, farmhouse sink and travertine backsplash.
A large island in front of the windows provides the family with an eat-in area overlooking the yard. An old closet was removed and replaced with a dry bar and beverage refrigerator. The adjoining laundry area was refreshed with new flooring and paint to match the kitchen.
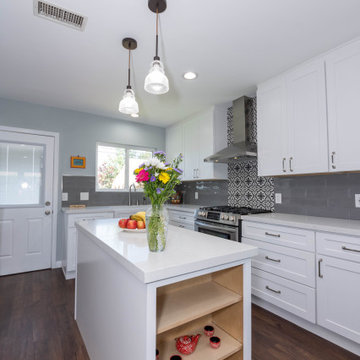
Стильный дизайн: угловая кухня-гостиная среднего размера в стиле модернизм с одинарной мойкой, фасадами в стиле шейкер, белыми фасадами, столешницей из кварцита, серым фартуком, фартуком из травертина, техникой из нержавеющей стали, полом из винила, островом, коричневым полом и белой столешницей - последний тренд
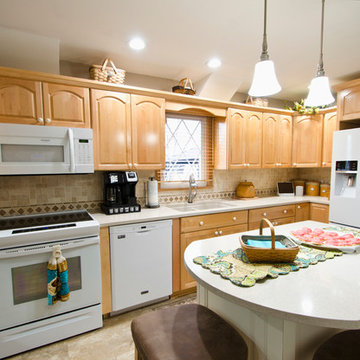
All products from Lowe's or existing
Design: Marcus Lehman
Craftsmen: Kjeldgaard Construction
After Photos: Marcus Lehman
Пример оригинального дизайна: угловая кухня среднего размера в классическом стиле с кладовкой, врезной мойкой, фасадами с выступающей филенкой, светлыми деревянными фасадами, столешницей из кварцевого агломерата, разноцветным фартуком, фартуком из травертина, белой техникой, полом из винила, островом, бежевым полом и бежевой столешницей
Пример оригинального дизайна: угловая кухня среднего размера в классическом стиле с кладовкой, врезной мойкой, фасадами с выступающей филенкой, светлыми деревянными фасадами, столешницей из кварцевого агломерата, разноцветным фартуком, фартуком из травертина, белой техникой, полом из винила, островом, бежевым полом и бежевой столешницей
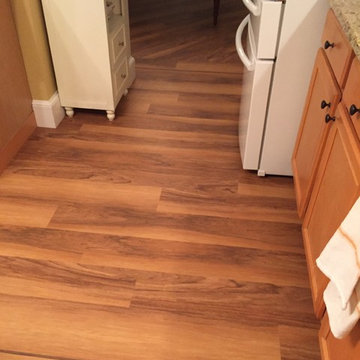
Island Accent Inlay in Flooring- Karndean LVT
Стильный дизайн: кухня среднего размера в стиле неоклассика (современная классика) с врезной мойкой, фасадами в стиле шейкер, коричневыми фасадами, гранитной столешницей, бежевым фартуком, фартуком из травертина, техникой из нержавеющей стали, полом из винила, островом, коричневым полом и бежевой столешницей - последний тренд
Стильный дизайн: кухня среднего размера в стиле неоклассика (современная классика) с врезной мойкой, фасадами в стиле шейкер, коричневыми фасадами, гранитной столешницей, бежевым фартуком, фартуком из травертина, техникой из нержавеющей стали, полом из винила, островом, коричневым полом и бежевой столешницей - последний тренд
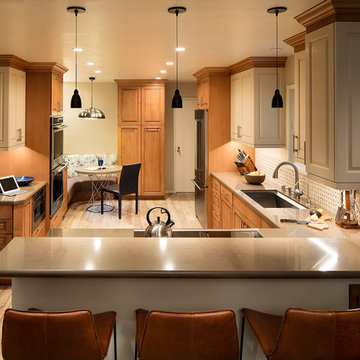
Misha Bruk
Идея дизайна: угловая кухня в стиле неоклассика (современная классика) с обеденным столом, одинарной мойкой, фасадами с выступающей филенкой, фасадами цвета дерева среднего тона, столешницей из кварцевого агломерата, бежевым фартуком, фартуком из травертина, техникой из нержавеющей стали, полом из винила, полуостровом и бежевым полом
Идея дизайна: угловая кухня в стиле неоклассика (современная классика) с обеденным столом, одинарной мойкой, фасадами с выступающей филенкой, фасадами цвета дерева среднего тона, столешницей из кварцевого агломерата, бежевым фартуком, фартуком из травертина, техникой из нержавеющей стали, полом из винила, полуостровом и бежевым полом
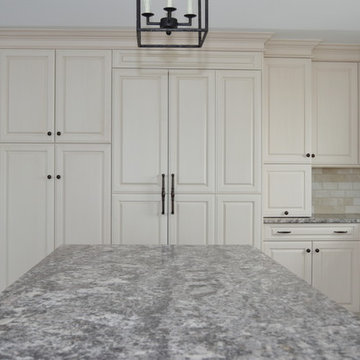
Идея дизайна: п-образная кухня среднего размера в стиле неоклассика (современная классика) с обеденным столом, с полувстраиваемой мойкой (с передним бортиком), фасадами с выступающей филенкой, бежевыми фасадами, гранитной столешницей, бежевым фартуком, фартуком из травертина, техникой из нержавеющей стали, полом из винила, островом, коричневым полом и разноцветной столешницей
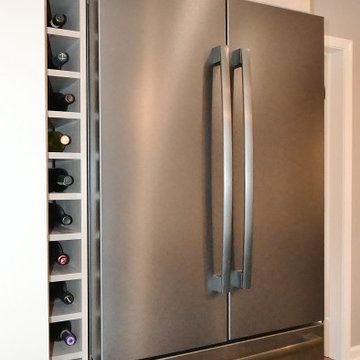
Avondale PA full kitchen remodel. Echelon cabinetry in the Addison door with Graystone finish were used on the perimeter along with a contrasting island in Onyx finish. Doing some slight design changes and some reduced depth cabinetry we were able to design an island with seating into this new kitchen. Luxury vinyl tile was chosen for the flooring it looks just like tile and is very durable as well as being softer and warmer under foot. Granite countertops in Orion White and tumbled Silver Travertine backsplash tie all the colors together. New LED recessed and under cabinetry lights provide great general and task lighting. The new picture looks like a beautiful framed painting but it also doubles as a new TV.
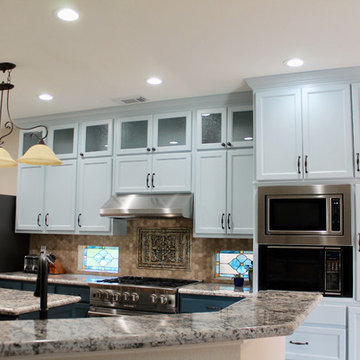
This client wanted an colorful, full of life kitchen they could create the best food in and be as stunning to look at as well. For starters, we reconfigured some base cabinets to large deep drawers and also have trash/recycle pull outs. The top cabinets now are extended to the ceiling for more storage. A custom designed tall cabinet that maximizes the storage space with a few deep drawers a recycle pull out and a side cabinet for brooms and such. Also houses two oven/microwaves. Granite countertops were an improvement from the original Formica ones. We said bye bye to the blue wallpaper and hello to a fresh warm neutral on the walls to make way for the two tone blue cabinets. We did the flooring in a herringbone pattern for even more interest. A custom designed center medallion piece above the stove adds a personal touch and a nice focal piece. A great project and very happy clients!
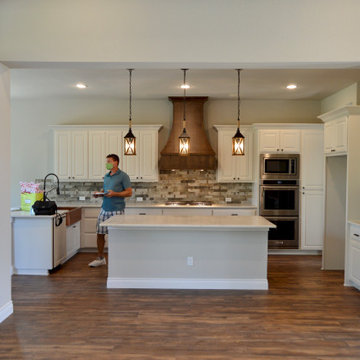
Located on 15.10 acs. in Pipe Creek, TX. We would be ecstatic to design/build yours too. ? 210-387-6109 ✉️ sales@genuinecustomhomes.com
Источник вдохновения для домашнего уюта: большая п-образная кухня в стиле кантри с обеденным столом, с полувстраиваемой мойкой (с передним бортиком), фасадами с выступающей филенкой, белыми фасадами, столешницей из кварцевого агломерата, разноцветным фартуком, фартуком из травертина, техникой из нержавеющей стали, полом из винила, островом, разноцветным полом и белой столешницей
Источник вдохновения для домашнего уюта: большая п-образная кухня в стиле кантри с обеденным столом, с полувстраиваемой мойкой (с передним бортиком), фасадами с выступающей филенкой, белыми фасадами, столешницей из кварцевого агломерата, разноцветным фартуком, фартуком из травертина, техникой из нержавеющей стали, полом из винила, островом, разноцветным полом и белой столешницей
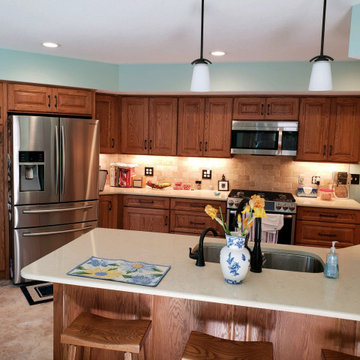
Showplace Oak cabinets in a satin finish, Cambria quartz countertops with a stainless undermount sink. Faucet is a Delta faucet with a beverage faucet in Venetian bronze. Flooring is a tile look by Karndean flooring.
Кухня с фартуком из травертина и полом из винила – фото дизайна интерьера
3