Кухня с фартуком из терракотовой плитки и полуостровом – фото дизайна интерьера
Сортировать:
Бюджет
Сортировать:Популярное за сегодня
101 - 120 из 401 фото
1 из 3
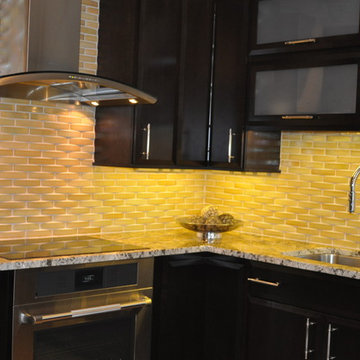
Свежая идея для дизайна: п-образная кухня среднего размера в стиле модернизм с обеденным столом, одинарной мойкой, стеклянными фасадами, темными деревянными фасадами, гранитной столешницей, бежевым фартуком, фартуком из терракотовой плитки, техникой из нержавеющей стали, светлым паркетным полом, полуостровом, коричневым полом и коричневой столешницей - отличное фото интерьера
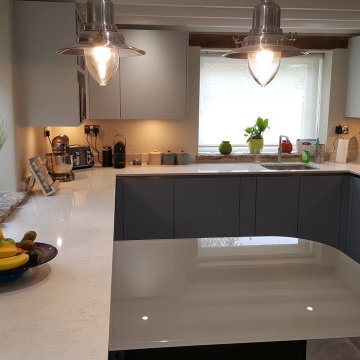
Our team fully stripped the old kitchen out and widened the doorway to allow for the new design. They then rewired the electrics, plastered and retiled the floor.
New Hacker kitchen installed with with Quartz Silestone worktops and a stunning glass breakfast bar.
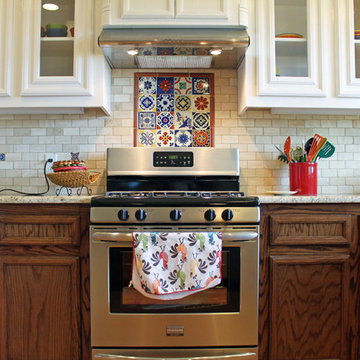
Sam Ferris
Источник вдохновения для домашнего уюта: п-образная кухня среднего размера в стиле фьюжн с обеденным столом, бежевым фартуком, фартуком из терракотовой плитки и полуостровом
Источник вдохновения для домашнего уюта: п-образная кухня среднего размера в стиле фьюжн с обеденным столом, бежевым фартуком, фартуком из терракотовой плитки и полуостровом
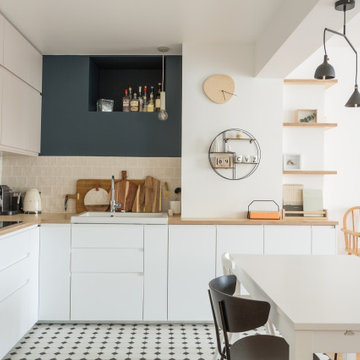
Les chambres de toute la famille ont été pensées pour être le plus ludiques possible. En quête de bien-être, les propriétaire souhaitaient créer un nid propice au repos et conserver une palette de matériaux naturels et des couleurs douces. Un défi relevé avec brio !
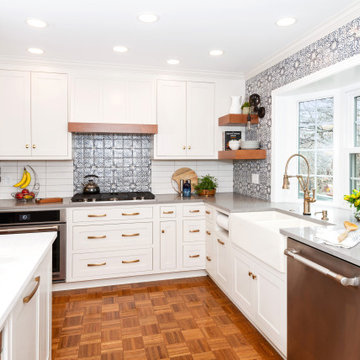
Пример оригинального дизайна: маленькая угловая кухня в стиле фьюжн с кладовкой, с полувстраиваемой мойкой (с передним бортиком), фасадами с декоративным кантом, белыми фасадами, столешницей из кварцевого агломерата, синим фартуком, фартуком из терракотовой плитки, техникой из нержавеющей стали, паркетным полом среднего тона, полуостровом, коричневым полом и серой столешницей для на участке и в саду
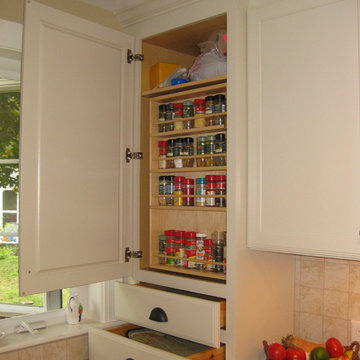
Источник вдохновения для домашнего уюта: п-образная кухня в классическом стиле с обеденным столом, с полувстраиваемой мойкой (с передним бортиком), фасадами в стиле шейкер, белыми фасадами, гранитной столешницей, бежевым фартуком, фартуком из терракотовой плитки, техникой из нержавеющей стали, паркетным полом среднего тона, полуостровом и бежевой столешницей
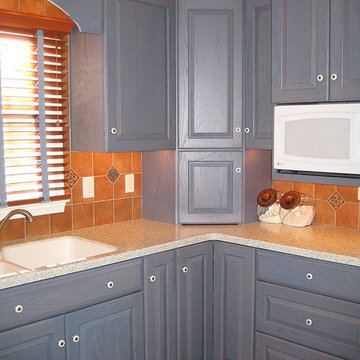
Идея дизайна: п-образная кухня среднего размера в стиле неоклассика (современная классика) с обеденным столом, монолитной мойкой, фасадами с выступающей филенкой, синими фасадами, столешницей из акрилового камня, коричневым фартуком, фартуком из терракотовой плитки и полуостровом
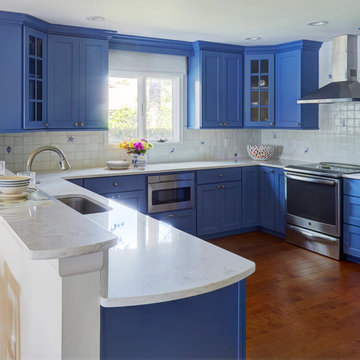
Mike Kaskel
Свежая идея для дизайна: п-образная кухня среднего размера в классическом стиле с обеденным столом, одинарной мойкой, плоскими фасадами, синими фасадами, столешницей из кварцевого агломерата, белым фартуком, фартуком из терракотовой плитки, техникой из нержавеющей стали, паркетным полом среднего тона, полуостровом и коричневым полом - отличное фото интерьера
Свежая идея для дизайна: п-образная кухня среднего размера в классическом стиле с обеденным столом, одинарной мойкой, плоскими фасадами, синими фасадами, столешницей из кварцевого агломерата, белым фартуком, фартуком из терракотовой плитки, техникой из нержавеющей стали, паркетным полом среднего тона, полуостровом и коричневым полом - отличное фото интерьера
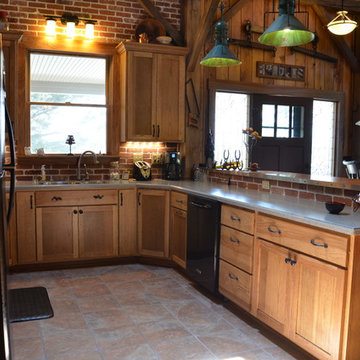
This brick farmhouse has a rustic and tasteful look to it.
Пример оригинального дизайна: п-образная кухня среднего размера в стиле кантри с кладовкой, врезной мойкой, фасадами в стиле шейкер, коричневыми фасадами, столешницей из акрилового камня, красным фартуком, фартуком из терракотовой плитки, техникой из нержавеющей стали, полом из керамической плитки и полуостровом
Пример оригинального дизайна: п-образная кухня среднего размера в стиле кантри с кладовкой, врезной мойкой, фасадами в стиле шейкер, коричневыми фасадами, столешницей из акрилового камня, красным фартуком, фартуком из терракотовой плитки, техникой из нержавеющей стали, полом из керамической плитки и полуостровом
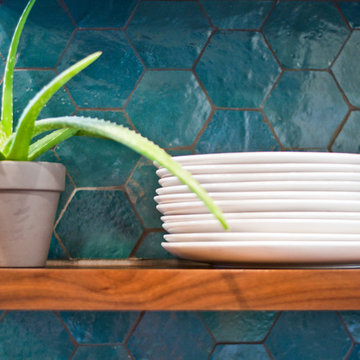
Designed by Victoria Highfill. Photography by Melissa M Mills
На фото: большая параллельная, отдельная кухня в современном стиле с врезной мойкой, плоскими фасадами, белыми фасадами, столешницей из кварцевого агломерата, синим фартуком, фартуком из терракотовой плитки, техникой из нержавеющей стали, паркетным полом среднего тона, полуостровом, коричневым полом и бежевой столешницей с
На фото: большая параллельная, отдельная кухня в современном стиле с врезной мойкой, плоскими фасадами, белыми фасадами, столешницей из кварцевого агломерата, синим фартуком, фартуком из терракотовой плитки, техникой из нержавеющей стали, паркетным полом среднего тона, полуостровом, коричневым полом и бежевой столешницей с
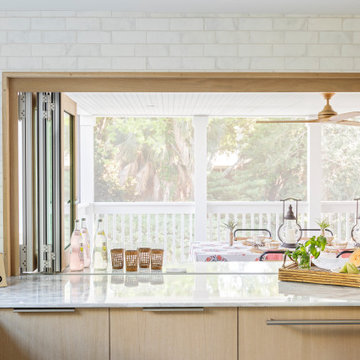
Идея дизайна: параллельная кухня-гостиная среднего размера в морском стиле с врезной мойкой, плоскими фасадами, светлыми деревянными фасадами, столешницей из кварцита, фартуком из терракотовой плитки, техникой под мебельный фасад, деревянным полом, полуостровом, синим полом и синей столешницей
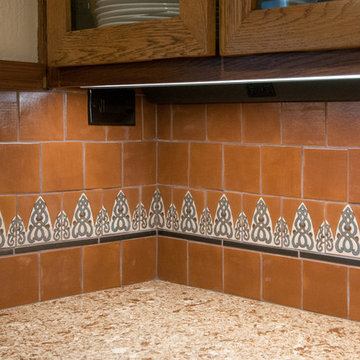
Existing cabinets doors and drawer fronts were refinished and received new hand forged hardware. Splash is a custom colored tile from Ann Sacks. Liebherr refrigerator saves space with french doors.
Dasja Dolan

Projet de conception et rénovation d'une petite cuisine et entrée.
Tout l'enjeu de ce projet était de créer une transition entre les différents espaces.
Nous avons usé d'astuces pour permettre l'installation d'un meuble d'entrée, d'un plan snack tout en créant une harmonie générale sans cloisonner ni compromettre la circulation. Les zones sont définies grâce à l'association de deux carrelages au sol et grâce à la pose de claustras en bois massif créant un fil conducteur.
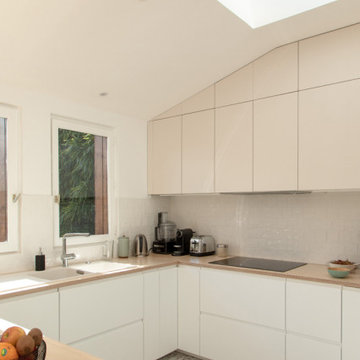
Ce projet nous a été confié par une famille qui a décidé d'investir dans une maison spacieuse à Maison Lafitte. L'objectif était de rénover cette maison de 160 m² en lui redonnant des couleurs et un certain cachet. Nous avons commencé par les pièces principales. Nos clients ont apprécié l'exécution qui s'est faite en respectant les délais et le budget.
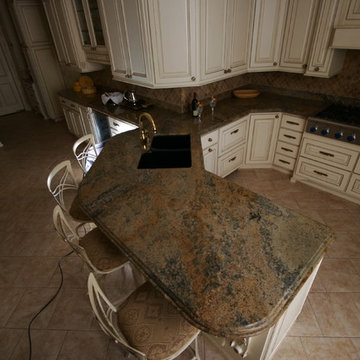
На фото: большая п-образная кухня в классическом стиле с обеденным столом, двойной мойкой, фасадами с выступающей филенкой, белыми фасадами, гранитной столешницей, коричневым фартуком, фартуком из терракотовой плитки, техникой из нержавеющей стали, полом из терракотовой плитки и полуостровом с
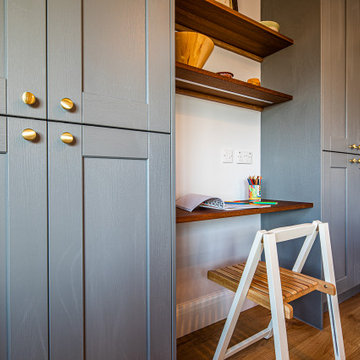
We designed this cosy grey family kitchen with reclaimed timber and elegant brass finishes, to work better with our clients’ style of living. We created this new space by knocking down an internal wall, to greatly improve the flow between the two rooms.
Our clients came to us with the vision of creating a better functioning kitchen with more storage for their growing family. We were challenged to design a more cost-effective space after the clients received some architectural plans which they thought were unnecessary. Storage and open space were at the forefront of this design.
Previously, this space was two rooms, separated by a wall. We knocked through to open up the kitchen and create a more communal family living area. Additionally, we knocked through into the area under the stairs to make room for an integrated fridge freezer.
The kitchen features reclaimed iroko timber throughout. The wood is reclaimed from old school lab benches, with the graffiti sanded away to reveal the beautiful grain underneath. It’s exciting when a kitchen has a story to tell. This unique timber unites the two zones, and is seen in the worktops, homework desk and shelving.
Our clients had two growing children and wanted a space for them to sit and do their homework. As a result of the lack of space in the previous room, we designed a homework bench to fit between two bespoke units. Due to lockdown, the clients children had spent most of the year in the dining room completing their school work. They lacked space and had limited storage for the children’s belongings. By creating a homework bench, we gave the family back their dining area, and the units on either side are valuable storage space. Additionally, the clients are now able to help their children with their work whilst cooking at the same time. This is a hugely important benefit of this multi-functional space.
The beautiful tiled splashback is the focal point of the kitchen. The combination of the teal and vibrant yellow into the muted colour palette brightens the room and ties together all of the brass accessories. Golden tones combined with the dark timber give the kitchen a cosy ambiance, creating a relaxing family space.
The end result is a beautiful new family kitchen-diner. The transformation made by knocking through has been enormous, with the reclaimed timber and elegant brass elements the stars of the kitchen. We hope that it will provide the family with a warm and homely space for many years to come.
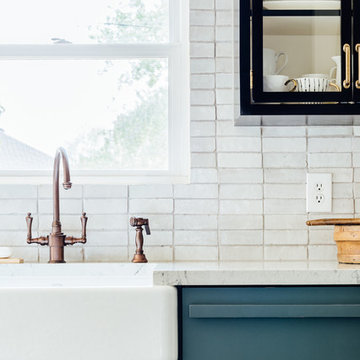
На фото: кухня-гостиная среднего размера в классическом стиле с с полувстраиваемой мойкой (с передним бортиком), плоскими фасадами, синими фасадами, столешницей из акрилового камня, белым фартуком, фартуком из терракотовой плитки, техникой из нержавеющей стали, полуостровом, серым полом и белой столешницей
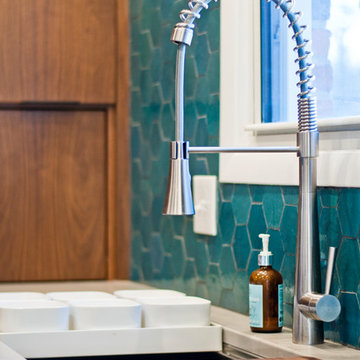
Designed by Victoria Highfill. Photography by Melissa M Mills
Свежая идея для дизайна: большая параллельная, отдельная кухня в современном стиле с врезной мойкой, плоскими фасадами, белыми фасадами, столешницей из кварцевого агломерата, синим фартуком, фартуком из терракотовой плитки, техникой из нержавеющей стали, паркетным полом среднего тона, полуостровом, коричневым полом и бежевой столешницей - отличное фото интерьера
Свежая идея для дизайна: большая параллельная, отдельная кухня в современном стиле с врезной мойкой, плоскими фасадами, белыми фасадами, столешницей из кварцевого агломерата, синим фартуком, фартуком из терракотовой плитки, техникой из нержавеющей стали, паркетным полом среднего тона, полуостровом, коричневым полом и бежевой столешницей - отличное фото интерьера
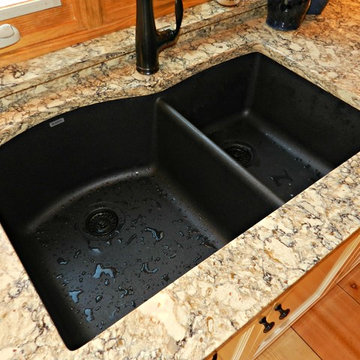
Стильный дизайн: кухня в морском стиле с обеденным столом, врезной мойкой, фасадами с декоративным кантом, белыми фасадами, столешницей из кварцевого агломерата, бежевым фартуком, фартуком из терракотовой плитки, черной техникой, светлым паркетным полом и полуостровом - последний тренд
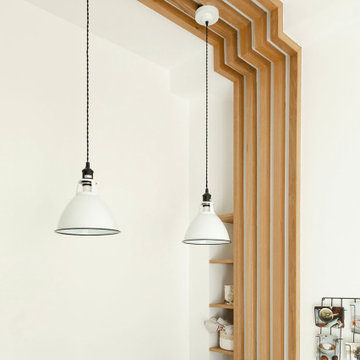
Le défi de cette maison de 180 m² était de la moderniser et de la rendre plus fonctionnelle pour la vie de cette famille nombreuse.
Au rez-de chaussée, nous avons réaménagé l’espace pour créer des toilettes et un dressing avec rangements.
La cuisine a été entièrement repensée pour pouvoir accueillir 8 personnes.
Le palier du 1er étage accueille désormais une grande bibliothèque sur mesure.
La rénovation s’inscrit dans des tons naturels et clairs, notamment avec du bois brut, des teintes vert d’eau, et un superbe papier peint panoramique dans la chambre parentale. Un projet de taille qu’on adore !
Кухня с фартуком из терракотовой плитки и полуостровом – фото дизайна интерьера
6